Idées déco de cuisines avec des portes de placard grises
Trier par :
Budget
Trier par:Populaires du jour
161 - 180 sur 40 184 photos
1 sur 3
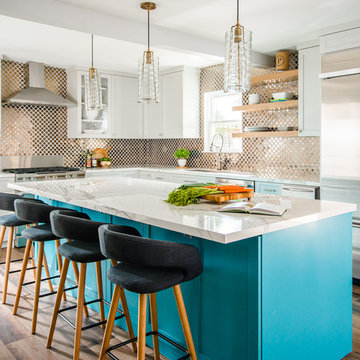
Réalisation d'une cuisine américaine bicolore tradition en L de taille moyenne avec un évier encastré, un placard à porte shaker, des portes de placard grises, une crédence métallisée, une crédence en dalle métallique, un électroménager en acier inoxydable, un sol en carrelage de porcelaine, îlot, un plan de travail blanc et un sol marron.
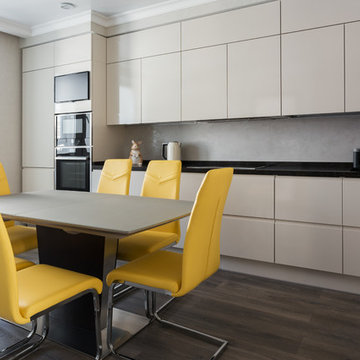
Idée de décoration pour une grande cuisine américaine design en L avec un évier encastré, un placard à porte plane, des portes de placard grises, un plan de travail en quartz, une crédence grise, une crédence en dalle de pierre, un électroménager noir, aucun îlot, plan de travail noir, parquet foncé et un sol marron.

This project was a typical suburban house that the owner wanted to modernize. The home was only 10 years old so we reused the cabinets and appliances. We lowered the bar and added some farmhouse style accents.
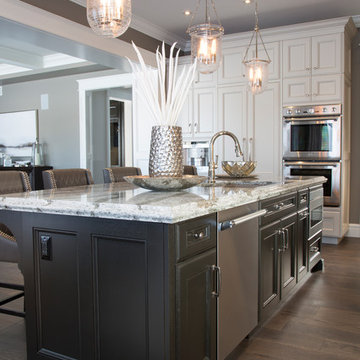
With your stove within reach, dishwasher to the left of the sink, and microwave at the end of the island, your island is now your main workspace. Enjoy the easy to clean Cambria Countertop, Galloway, as your surface to work with.
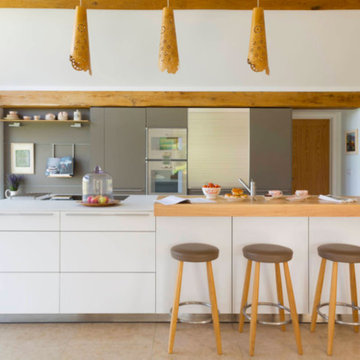
Aménagement d'une cuisine ouverte parallèle scandinave de taille moyenne avec un placard à porte plane, des portes de placard grises, un plan de travail en quartz modifié, un électroménager en acier inoxydable, îlot, un sol beige, un évier encastré, un sol en carrelage de porcelaine et un plan de travail blanc.
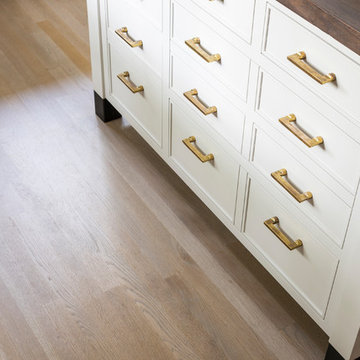
INTERNATIONAL AWARD WINNER. 2018 NKBA Design Competition Best Overall Kitchen. 2018 TIDA International USA Kitchen of the Year. 2018 Best Traditional Kitchen - Westchester Home Magazine design awards. The designer's own kitchen was gutted and renovated in 2017, with a focus on classic materials and thoughtful storage. The 1920s craftsman home has been in the family since 1940, and every effort was made to keep finishes and details true to the original construction. For sources, please see the website at www.studiodearborn.com. Photography, Adam Kane Macchia

This Orchard Lake kitchen remodel was part of a whole house renovation. The clients wanted a large, open kitchen with room for multiple cooks and a warm, inviting space for entertaining guests and family. A custom Grabill kitchen was designed with professional grade Wolf and Thermador appliances, an oversize island and large windows highlighting the spectacular view of the lake.
Kate Benjamin Photography

Iris Bachman Photography
Réalisation d'une petite cuisine américaine tradition en L avec un évier encastré, un placard avec porte à panneau encastré, des portes de placard grises, un plan de travail en quartz, une crédence blanche, une crédence en dalle de pierre, un électroménager en acier inoxydable, îlot, un sol beige, un sol en bois brun et un plan de travail blanc.
Réalisation d'une petite cuisine américaine tradition en L avec un évier encastré, un placard avec porte à panneau encastré, des portes de placard grises, un plan de travail en quartz, une crédence blanche, une crédence en dalle de pierre, un électroménager en acier inoxydable, îlot, un sol beige, un sol en bois brun et un plan de travail blanc.
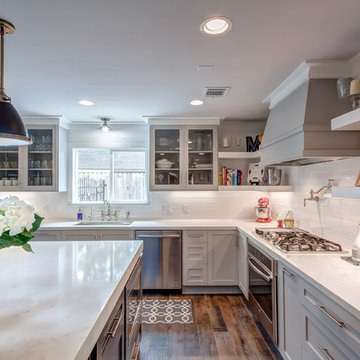
Bright open kitchen with custom cabinetry built on site, large mitered edge Blanco Venatino Tellus by Earthstone Quartz countertop. Shaker cabinets in kitchen and bar perimeter and vent hood painted Sherwin Williams Mindful Gray. Island cabinets painted Benjamin Moore Iron Mountain. Built In 42 inch Jenn Air Fridge. Transitional Pendant Island light fixtures. Kohler Prolific Undermount Sink. Open Shelving around Custom Vent Hood. Glass front shelves. Hidden Entry to Huge Butler's Pantry in Doors Beside Refrigerator. Bridge Faucet. Photo by Bayou City 360
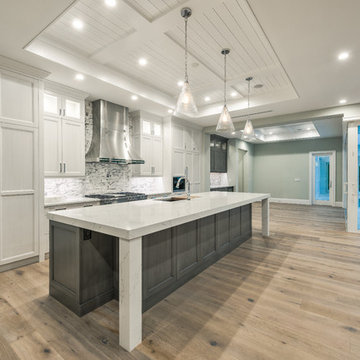
Matt Steeves Photography
All appliances are Miele high tech. appliances.
Cette image montre une grande cuisine ouverte minimaliste en L avec un placard avec porte à panneau encastré, des portes de placard grises, un plan de travail en granite, une crédence beige, une crédence en céramique, îlot, un évier encastré, un électroménager en acier inoxydable, parquet clair et un sol marron.
Cette image montre une grande cuisine ouverte minimaliste en L avec un placard avec porte à panneau encastré, des portes de placard grises, un plan de travail en granite, une crédence beige, une crédence en céramique, îlot, un évier encastré, un électroménager en acier inoxydable, parquet clair et un sol marron.
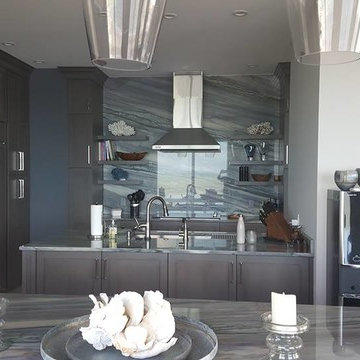
Color: Azullmperiale
Material: Quartzite
Type of installation: Kitchen with two islands.
Project Location: Sandkey, Clearwater Beach
Aménagement d'une cuisine moderne en L fermée et de taille moyenne avec 2 îlots, un évier encastré, un placard à porte shaker, des portes de placard grises, plan de travail en marbre, une crédence grise, une crédence en marbre, un électroménager en acier inoxydable, parquet clair et un sol beige.
Aménagement d'une cuisine moderne en L fermée et de taille moyenne avec 2 îlots, un évier encastré, un placard à porte shaker, des portes de placard grises, plan de travail en marbre, une crédence grise, une crédence en marbre, un électroménager en acier inoxydable, parquet clair et un sol beige.
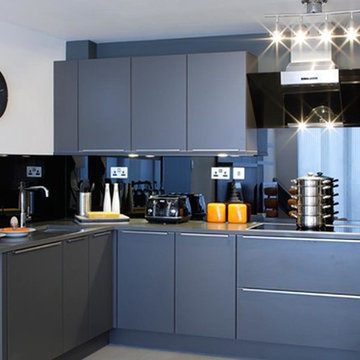
Welcome to the kitchen. The contrast between the orange accents and dark cabinets make this design truly unique. Who’d have thought you could incorporate the colour orange so easily into your décor? The minimal design of the cabinets make this nifty kitchen the perfect place to cook up a storm with everything you need in one place!

Liz Andrews Photography & Design
Réalisation d'une cuisine ouverte parallèle minimaliste de taille moyenne avec un évier 2 bacs, un placard à porte plane, des portes de placard grises, un plan de travail en granite, une crédence blanche, une crédence en feuille de verre, un électroménager en acier inoxydable, un sol en carrelage de céramique, îlot, un sol blanc et un plan de travail beige.
Réalisation d'une cuisine ouverte parallèle minimaliste de taille moyenne avec un évier 2 bacs, un placard à porte plane, des portes de placard grises, un plan de travail en granite, une crédence blanche, une crédence en feuille de verre, un électroménager en acier inoxydable, un sol en carrelage de céramique, îlot, un sol blanc et un plan de travail beige.
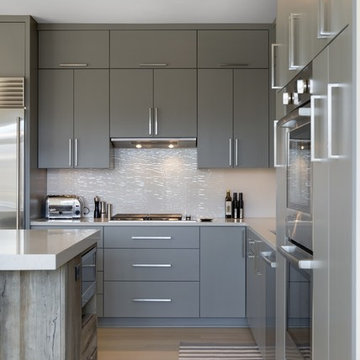
Exemple d'une cuisine ouverte tendance en L de taille moyenne avec un évier 2 bacs, un placard à porte plane, des portes de placard grises, un plan de travail en quartz modifié, une crédence blanche, un électroménager en acier inoxydable, parquet clair, îlot et un sol marron.
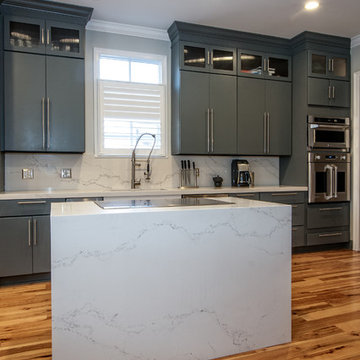
Steve Roberts Photography
Cette image montre une grande cuisine minimaliste en L fermée avec un sol en bois brun, un évier encastré, un placard à porte plane, des portes de placard grises, plan de travail en marbre, une crédence multicolore, une crédence en marbre, un électroménager en acier inoxydable et îlot.
Cette image montre une grande cuisine minimaliste en L fermée avec un sol en bois brun, un évier encastré, un placard à porte plane, des portes de placard grises, plan de travail en marbre, une crédence multicolore, une crédence en marbre, un électroménager en acier inoxydable et îlot.
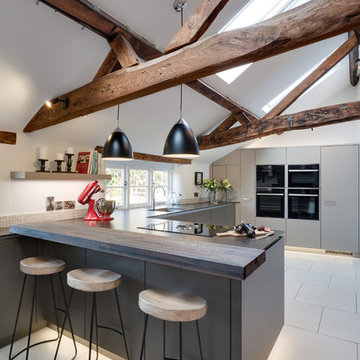
Lisa Lodwig Photography
Inspiration pour une cuisine encastrable traditionnelle en L fermée et de taille moyenne avec un évier 1 bac, un placard à porte plane, des portes de placard grises, un plan de travail en quartz, une crédence beige, une crédence en mosaïque et un sol en carrelage de porcelaine.
Inspiration pour une cuisine encastrable traditionnelle en L fermée et de taille moyenne avec un évier 1 bac, un placard à porte plane, des portes de placard grises, un plan de travail en quartz, une crédence beige, une crédence en mosaïque et un sol en carrelage de porcelaine.
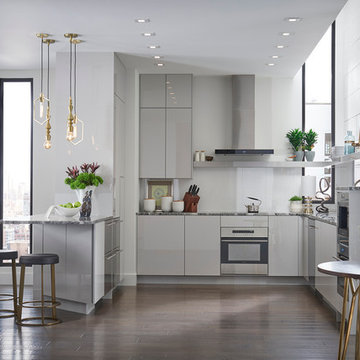
Inspiration pour une cuisine ouverte design en U de taille moyenne avec un évier encastré, un placard à porte plane, des portes de placard grises, un plan de travail en granite, une crédence blanche, une crédence en feuille de verre, un électroménager en acier inoxydable, parquet foncé et aucun îlot.
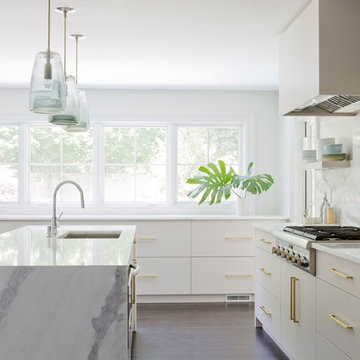
NEWLY RENOVATED BEACH HOUSE kitchen
Cette photo montre une très grande cuisine ouverte parallèle moderne avec un évier encastré, un placard à porte plane, des portes de placard grises, un plan de travail en quartz, un électroménager en acier inoxydable, parquet foncé, îlot et un sol marron.
Cette photo montre une très grande cuisine ouverte parallèle moderne avec un évier encastré, un placard à porte plane, des portes de placard grises, un plan de travail en quartz, un électroménager en acier inoxydable, parquet foncé, îlot et un sol marron.
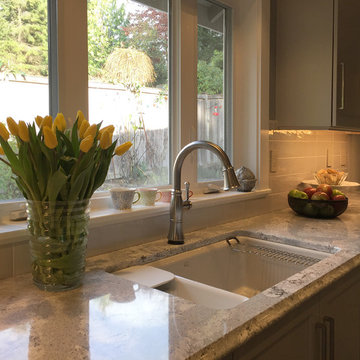
This sink and its accessories makie it fun to clean up. These great cooks needed a space that allowed for entertaining and multiple work zones. Storage was optimized and is efficient with pull-outs and dividers. The kitchen has almost doubled in size and now includes two dishwashers for easy clean up. Lighting was appointed with sparkling pendants, task lighting under cabinets and even the island has a soft glow. A happy space with room to work and entertain. Photo: DeMane Design
Winner: 1st Place ASID WA, Large Kitchen

The window casings are painted to match the surround cabinetry. The cabinets have are beaded inset doors and appliance garages. A GE Cafe refrigerator can bee seen on the right. Photography by Holloway Productions.
Idées déco de cuisines avec des portes de placard grises
9