Idées déco de cuisines avec des portes de placard grises
Trier par :
Budget
Trier par:Populaires du jour
1 - 20 sur 162 photos
1 sur 4

Photo : Antoine SCHOENFELD
Cette image montre une cuisine ouverte nordique en U de taille moyenne avec des portes de placard grises, un plan de travail en bois, un électroménager en acier inoxydable, un sol gris, un plan de travail beige, un évier 2 bacs, un placard à porte affleurante, tomettes au sol et îlot.
Cette image montre une cuisine ouverte nordique en U de taille moyenne avec des portes de placard grises, un plan de travail en bois, un électroménager en acier inoxydable, un sol gris, un plan de travail beige, un évier 2 bacs, un placard à porte affleurante, tomettes au sol et îlot.

Idées déco pour une grande cuisine américaine campagne en L avec un évier encastré, un placard à porte shaker, des portes de placard grises, une crédence multicolore, un électroménager en acier inoxydable, parquet clair, îlot, un sol beige, un plan de travail en quartz et une crédence en carreau briquette.

Beautiful cozy cabin in Blue Ridge Georgia.
Cabinetry: Rustic Maple wood with Silas stain and a nickle glaze, Full overlay raised panel doors with slab drawer fronts. Countertops are quartz. Beautiful ceiling details!!
Wine bar features lovely floating shelves and a great wine bottle storage area.
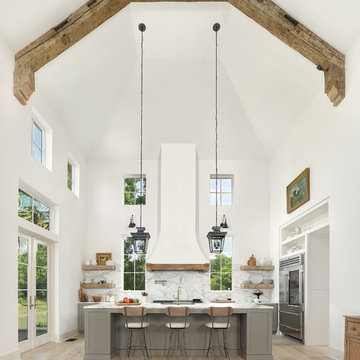
Vaulted ceiling and reclaimed beams elevate this Kitchen from ordinary to extraordinary.
Holger Obenaus Photography
Idée de décoration pour une cuisine tradition en L avec un placard à porte shaker, des portes de placard grises, une crédence blanche, une crédence en dalle de pierre, un électroménager en acier inoxydable, parquet clair, îlot, un sol beige et un plan de travail blanc.
Idée de décoration pour une cuisine tradition en L avec un placard à porte shaker, des portes de placard grises, une crédence blanche, une crédence en dalle de pierre, un électroménager en acier inoxydable, parquet clair, îlot, un sol beige et un plan de travail blanc.
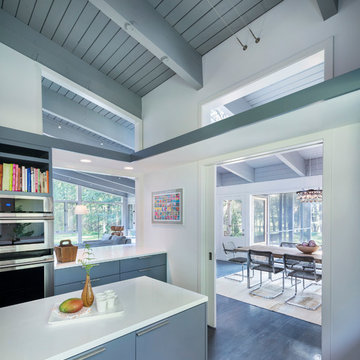
This remodel of a mid century gem is located in the town of Lincoln, MA a hot bed of modernist homes inspired by Gropius’ own house built nearby in the 1940’s. By the time the house was built, modernism had evolved from the Gropius era, to incorporate the rural vibe of Lincoln with spectacular exposed painted wood beams and deep overhangs.
The design rejects the traditional New England house with its enclosing wall and inward posture. The low pitched roofs, open floor plan, and large windows openings connect the house to nature to make the most of its rural setting.
Photo by: Nat Rea Photography
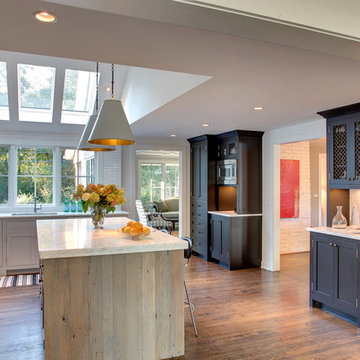
Cette photo montre une cuisine ouverte chic en L de taille moyenne avec une crédence en carrelage métro, plan de travail en marbre, un évier encastré, une crédence blanche, un électroménager en acier inoxydable, îlot, un placard avec porte à panneau encastré, des portes de placard grises et un sol en bois brun.

A partial remodel of a Marin ranch home, this residence was designed to highlight the incredible views outside its walls. The husband, an avid chef, requested the kitchen be a joyful space that supported his love of cooking. High ceilings, an open floor plan, and new hardware create a warm, comfortable atmosphere. With the concept that “less is more,” we focused on the orientation of each room and the introduction of clean-lined furnishings to highlight the view rather than the decor, while statement lighting, pillows, and textures added a punch to each space.
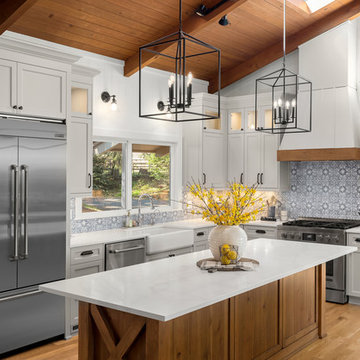
Inspiration pour une cuisine bicolore rustique en L avec un évier de ferme, un placard à porte shaker, des portes de placard grises, une crédence grise, un électroménager en acier inoxydable, parquet clair, îlot, un sol beige et un plan de travail blanc.
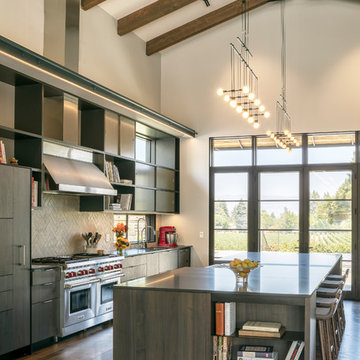
Tom Trainor Builders , Michael Hospelt Photography, RGA Architects
Cette image montre une cuisine parallèle design avec un évier encastré, un placard à porte plane, des portes de placard grises, une crédence grise, un électroménager en acier inoxydable, un sol en bois brun, îlot, un sol marron et un plan de travail gris.
Cette image montre une cuisine parallèle design avec un évier encastré, un placard à porte plane, des portes de placard grises, une crédence grise, un électroménager en acier inoxydable, un sol en bois brun, îlot, un sol marron et un plan de travail gris.
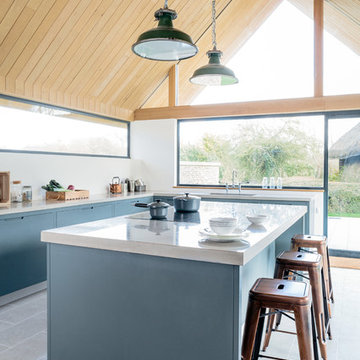
Sustainable Kitchens - The Vine House. Beautiful island painted in Little Green Grey Teal with a polished concrete worktop. The induction hob has a built in extractor fan. The copper carlisle bar stools are a perfect addition for a breakfast bar. The vintage hanging pendant lights above add a subtle industrial element. The pitched oak ceiling along with the large windows create a lovely space full of light. Limestone flooring blend in with all the other elements seamlessly
A wall of glass frames a beautiful view and brings the outside inside. The minimalist approach continues down to the smallest details such as the thin frames for the glass panels. Non-intrusive and totally perfect for this wonderful new build.
Photography credit - Brett Charles
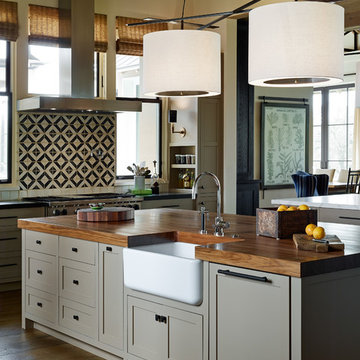
Joe Fletcher Photography
Idée de décoration pour une cuisine tradition avec un évier de ferme, un placard avec porte à panneau encastré, des portes de placard grises, un plan de travail en bois et une crédence multicolore.
Idée de décoration pour une cuisine tradition avec un évier de ferme, un placard avec porte à panneau encastré, des portes de placard grises, un plan de travail en bois et une crédence multicolore.

Dramatic contemporary kitchen in a cool grey with slightly off white grey walls. The stainless steel in this kitchen brings out the balance of warm and cool.
Joe Currie, Designer
John Olson, Photographer
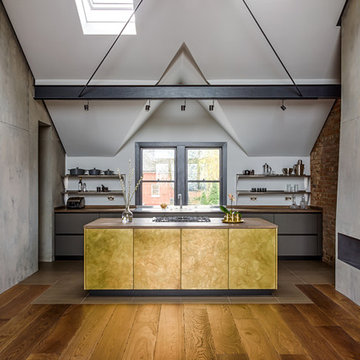
Lind & Cummings Design Photography
Inspiration pour une cuisine ouverte parallèle urbaine de taille moyenne avec un placard à porte plane, un plan de travail en bois, parquet foncé, îlot, des portes de placard grises et un sol marron.
Inspiration pour une cuisine ouverte parallèle urbaine de taille moyenne avec un placard à porte plane, un plan de travail en bois, parquet foncé, îlot, des portes de placard grises et un sol marron.

Idée de décoration pour une cuisine design en L avec un placard à porte plane, des portes de placard grises, une crédence rouge, une crédence en brique, un sol en bois brun, îlot, un sol marron et un plan de travail gris.
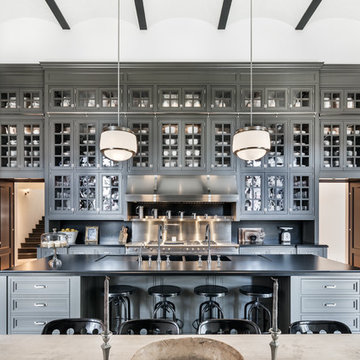
Idées déco pour une cuisine américaine classique en U avec un placard à porte vitrée, des portes de placard grises, un électroménager en acier inoxydable, îlot, un sol gris et plan de travail noir.

Inspiration pour une cuisine design en L avec un placard à porte plane, des portes de placard grises, une crédence jaune, une crédence en feuille de verre, un électroménager en acier inoxydable, parquet clair, îlot et un sol beige.

Cette image montre une petite cuisine américaine linéaire design avec un évier 1 bac, un placard à porte plane, des portes de placard grises, un plan de travail en surface solide, une crédence métallisée, une crédence en dalle métallique, un électroménager noir, un sol en bois brun, un sol marron et aucun îlot.
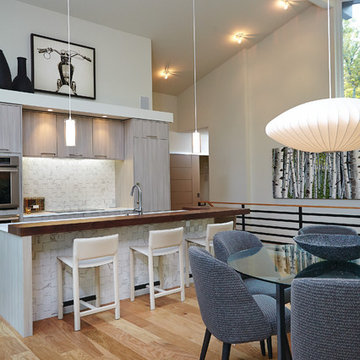
Ashley Avila Photography
Idée de décoration pour une cuisine américaine parallèle vintage avec un placard à porte plane, des portes de placard grises, un plan de travail en bois et une crédence blanche.
Idée de décoration pour une cuisine américaine parallèle vintage avec un placard à porte plane, des portes de placard grises, un plan de travail en bois et une crédence blanche.

A view of the kitchen, loft, and exposed timber frame structure.
photo by Lael Taylor
Aménagement d'une petite cuisine ouverte linéaire montagne avec un placard à porte plane, un plan de travail en bois, une crédence blanche, un électroménager en acier inoxydable, un sol marron, un plan de travail marron, des portes de placard grises, un sol en bois brun et îlot.
Aménagement d'une petite cuisine ouverte linéaire montagne avec un placard à porte plane, un plan de travail en bois, une crédence blanche, un électroménager en acier inoxydable, un sol marron, un plan de travail marron, des portes de placard grises, un sol en bois brun et îlot.
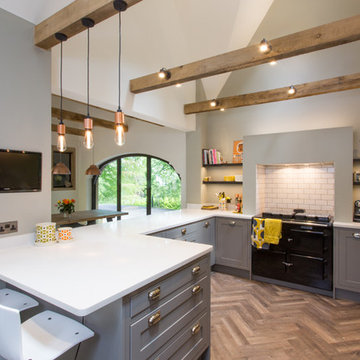
Inspiration pour une grande cuisine américaine traditionnelle en L avec un évier encastré, un placard avec porte à panneau surélevé, des portes de placard grises, un plan de travail en surface solide, une crédence blanche, un électroménager noir, un sol en bois brun et une péninsule.
Idées déco de cuisines avec des portes de placard grises
1