Idées déco de cuisines avec des portes de placard grises
Trier par :
Budget
Trier par:Populaires du jour
41 - 60 sur 162 photos
1 sur 4
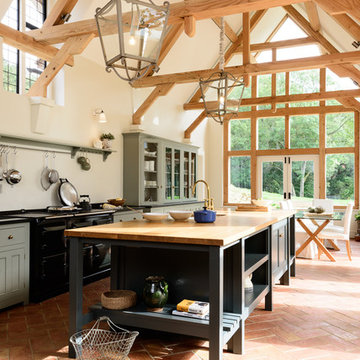
Cette image montre une grande cuisine américaine rustique avec des portes de placard grises, un électroménager noir, tomettes au sol, îlot, un placard à porte vitrée et un plan de travail en bois.
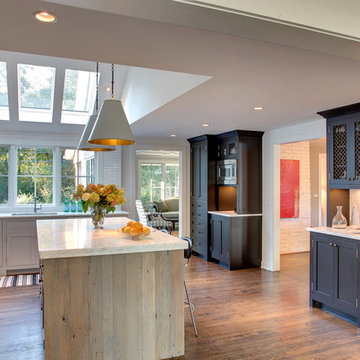
Cette photo montre une cuisine ouverte chic en L de taille moyenne avec une crédence en carrelage métro, plan de travail en marbre, un évier encastré, une crédence blanche, un électroménager en acier inoxydable, îlot, un placard avec porte à panneau encastré, des portes de placard grises et un sol en bois brun.
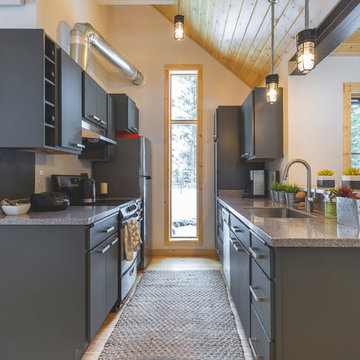
Inspiration pour une cuisine parallèle chalet avec un évier encastré, un placard à porte plane, des portes de placard grises, un sol en bois brun, une péninsule, un sol marron et un plan de travail gris.
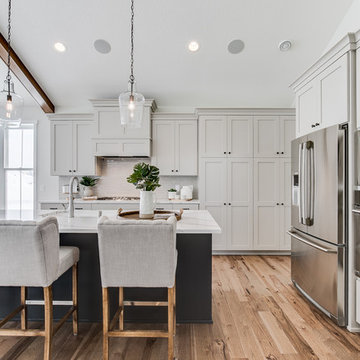
Exemple d'une cuisine bicolore nature en L avec un évier encastré, un placard à porte shaker, des portes de placard grises, une crédence grise, un électroménager en acier inoxydable, un sol en bois brun, îlot, un sol marron et un plan de travail blanc.
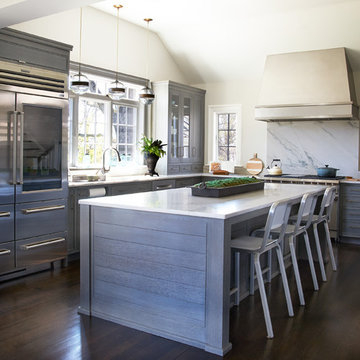
A lovely rustic modern kitchen in cerused rift sawn oak cabinetry by Studio Dearborn. White Macauba quartzite countertops and backsplash by Marble America. Wolf 48” range. Refrigerator by Subzero. Dishwasher by Bosch. Garrison pendant lights by Arteriors. Stools by Emeco, 1951 Counter stool. Rangehood by Rangecraft. Schaub & Co. Italian Contemporary pulls 6” in Brushed brass finish. Photography c 2015 by Jeff McNamara
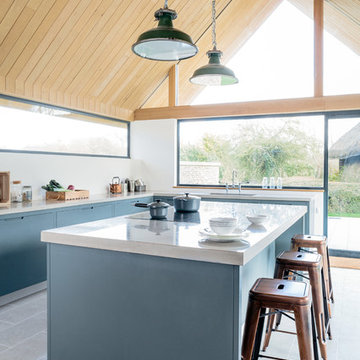
Sustainable Kitchens - The Vine House. Beautiful island painted in Little Green Grey Teal with a polished concrete worktop. The induction hob has a built in extractor fan. The copper carlisle bar stools are a perfect addition for a breakfast bar. The vintage hanging pendant lights above add a subtle industrial element. The pitched oak ceiling along with the large windows create a lovely space full of light. Limestone flooring blend in with all the other elements seamlessly
A wall of glass frames a beautiful view and brings the outside inside. The minimalist approach continues down to the smallest details such as the thin frames for the glass panels. Non-intrusive and totally perfect for this wonderful new build.
Photography credit - Brett Charles
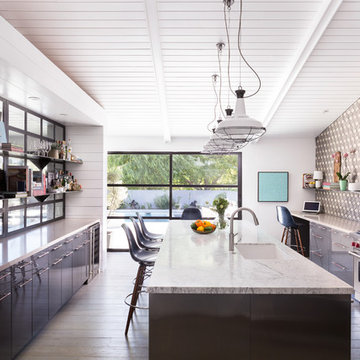
big and airy kitchen
Cette photo montre une grande cuisine parallèle rétro avec un évier encastré, un placard à porte plane, des portes de placard grises, une crédence multicolore, un électroménager en acier inoxydable et îlot.
Cette photo montre une grande cuisine parallèle rétro avec un évier encastré, un placard à porte plane, des portes de placard grises, une crédence multicolore, un électroménager en acier inoxydable et îlot.

As featured in The Sunday Times.
The owners of this period property wanted to add their own personal stamp without having to choose between design and functionality.
Hill Farm offered practical solutions without compromising on style or space – side-by-side under counter fridges, bi-fold doors with adjustable shelves, maximum work space – created from solid wood and hand painted.

Cette image montre une grande cuisine américaine design en L avec un évier encastré, un placard à porte plane, une crédence grise, un électroménager en acier inoxydable, îlot, un plan de travail en quartz modifié, parquet clair, une crédence en marbre, un sol beige et des portes de placard grises.

A view of the kitchen, loft, and exposed timber frame structure.
photo by Lael Taylor
Aménagement d'une petite cuisine ouverte linéaire montagne avec un placard à porte plane, un plan de travail en bois, une crédence blanche, un électroménager en acier inoxydable, un sol marron, un plan de travail marron, des portes de placard grises, un sol en bois brun et îlot.
Aménagement d'une petite cuisine ouverte linéaire montagne avec un placard à porte plane, un plan de travail en bois, une crédence blanche, un électroménager en acier inoxydable, un sol marron, un plan de travail marron, des portes de placard grises, un sol en bois brun et îlot.

Idées déco pour une cuisine ouverte blanche et bois et bicolore classique en U de taille moyenne avec un évier encastré, un placard à porte shaker, une crédence multicolore, îlot, un plan de travail blanc, des portes de placard grises, un plan de travail en quartz modifié, une crédence en carreau de ciment, un électroménager en acier inoxydable, un sol en bois brun et un sol beige.
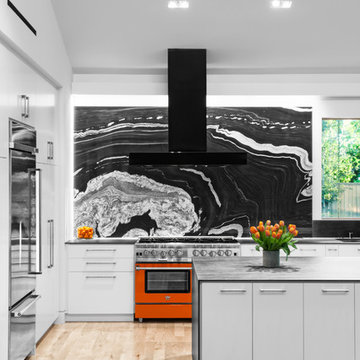
Inspiration pour une cuisine vintage en L avec un évier encastré, un placard à porte plane, des portes de placard grises, une crédence noire, une crédence en dalle de pierre, un électroménager en acier inoxydable, parquet clair, îlot et un sol beige.

Roger Wade Studio
Inspiration pour une cuisine encastrable et bicolore chalet en U avec un évier encastré, un plan de travail en granite, une crédence grise, une crédence en pierre calcaire, parquet foncé, 2 îlots, un sol marron, un placard à porte shaker et des portes de placard grises.
Inspiration pour une cuisine encastrable et bicolore chalet en U avec un évier encastré, un plan de travail en granite, une crédence grise, une crédence en pierre calcaire, parquet foncé, 2 îlots, un sol marron, un placard à porte shaker et des portes de placard grises.

Cure Design Group (636) 294-2343 https://curedesigngroup.com/
First things first…this renovation was certainly a labor of love for everyone involved, from our amazing clients, to the contractors, vendors and us, this project consumed all of us and the outcome is more than Gorgeous. This contemporary home is nestled back in a a great area of St Louis County. A brick ranch with contemporary touches…once adorned glass blocked bar and stairwell, a tiny galley kitchen and a remodeled garage that once housed their “dining and hearth room” but no one ever used that space.
CURE Senior Designer, Cori Dyer took this space, completely and brilliantly re worked the configuration and entire floor plan and layout. Tearing out the dividing wall from the kitchen and what was once the garage, allowed the new kitchen layout to be flipped to the now long perpendicular wall, and created an open mega kitchen with great natural light, double islands, eat in kitchen and seating area, bar and open the great room. You can stand among the space at any point and are able to take in the entire view.
Creating an uber chic space doesn’t happen on its own…it takes intricate design, research and planning. Custom made cabinets, a double island featuring two surfaces a butcher block and unforgettable marble. This clean color palette plays well with the new custom furniture in the great room, creating a seating area that sparks conversations.

Flavin Architects was chosen for the renovation due to their expertise with Mid-Century-Modern and specifically Henry Hoover renovations. Respect for the integrity of the original home while accommodating a modern family’s needs is key. Practical updates like roof insulation, new roofing, and radiant floor heat were combined with sleek finishes and modern conveniences. Photo by: Nat Rea Photography
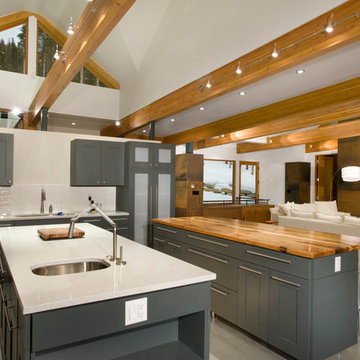
Bob Winsett Photography
Cette photo montre une cuisine tendance avec un électroménager en acier inoxydable, un plan de travail en bois, des portes de placard grises et une crédence blanche.
Cette photo montre une cuisine tendance avec un électroménager en acier inoxydable, un plan de travail en bois, des portes de placard grises et une crédence blanche.
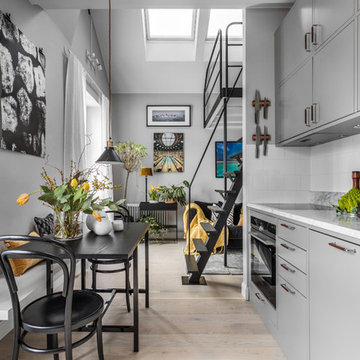
Simon Donini
Exemple d'une petite cuisine ouverte linéaire scandinave avec un placard à porte plane, des portes de placard grises, plan de travail en marbre, une crédence blanche, une crédence en carreau de porcelaine, parquet clair, aucun îlot, un sol beige et un plan de travail gris.
Exemple d'une petite cuisine ouverte linéaire scandinave avec un placard à porte plane, des portes de placard grises, plan de travail en marbre, une crédence blanche, une crédence en carreau de porcelaine, parquet clair, aucun îlot, un sol beige et un plan de travail gris.
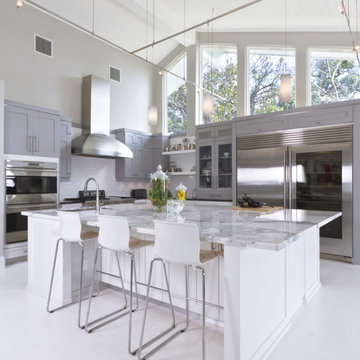
Kitchen, dining, and entertaining.
Inspiration pour une cuisine grise et blanche design avec un placard à porte shaker, un électroménager en acier inoxydable, plan de travail en marbre, des portes de placard grises et un plan de travail gris.
Inspiration pour une cuisine grise et blanche design avec un placard à porte shaker, un électroménager en acier inoxydable, plan de travail en marbre, des portes de placard grises et un plan de travail gris.

Cette image montre une petite cuisine américaine linéaire design avec un évier 1 bac, un placard à porte plane, des portes de placard grises, un plan de travail en surface solide, une crédence métallisée, une crédence en dalle métallique, un électroménager noir, un sol en bois brun, un sol marron et aucun îlot.

A partial remodel of a Marin ranch home, this residence was designed to highlight the incredible views outside its walls. The husband, an avid chef, requested the kitchen be a joyful space that supported his love of cooking. High ceilings, an open floor plan, and new hardware create a warm, comfortable atmosphere. With the concept that “less is more,” we focused on the orientation of each room and the introduction of clean-lined furnishings to highlight the view rather than the decor, while statement lighting, pillows, and textures added a punch to each space.
Idées déco de cuisines avec des portes de placard grises
3