Idées déco de cuisines avec des portes de placard jaunes et des portes de placard violettes
Trier par :
Budget
Trier par:Populaires du jour
81 - 100 sur 7 248 photos
1 sur 3

Photo Bruce Van Inwegen
Exemple d'une grande arrière-cuisine encastrable montagne en L avec un évier encastré, un placard à porte plane, des portes de placard jaunes, un plan de travail en calcaire, une crédence multicolore, une crédence en dalle métallique, parquet clair et îlot.
Exemple d'une grande arrière-cuisine encastrable montagne en L avec un évier encastré, un placard à porte plane, des portes de placard jaunes, un plan de travail en calcaire, une crédence multicolore, une crédence en dalle métallique, parquet clair et îlot.

Spring has arrived in the Newtown Bucks County "farmhouse" kitchen. Interior Designer, Nancy Gracia coupled this stunning La Cornue Fe stove with a custom zinc hood. Bardiglio hexagonal marble complement the stainless appliances and serves as a graceful backdrop to the subway marble set in a brick pattern throughout the entire kitchen. Custom beaded inset hand brushed cabinetry is a nice contrast to the thin pine planking flooring. Unlacquered brass hardware and soapstone countertops complete the custom cabinetry. Designed by Nancy Gracia of Bare Root Design Studio.
Photo: Joe Kyle
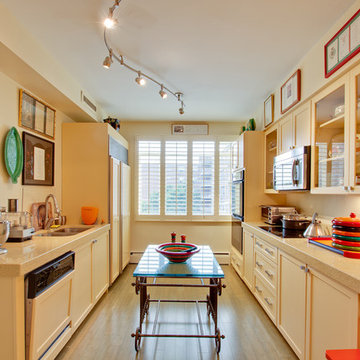
Designed by Connie Siegel of Reico Kitchen & Bath's Elkridge, MD location, this modern transitional kitchen design features Woodharbor cabinetry in Madison with a Buttermilk Yellow finish.
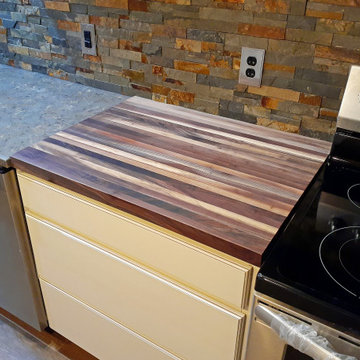
"Very happy with my butcher block. It was the exact size and finish I had ordered." Craig
Idées déco pour une petite cuisine linéaire moderne avec un placard à porte plane, des portes de placard jaunes, un plan de travail en bois, une crédence multicolore, une crédence en brique, un électroménager en acier inoxydable et un plan de travail marron.
Idées déco pour une petite cuisine linéaire moderne avec un placard à porte plane, des portes de placard jaunes, un plan de travail en bois, une crédence multicolore, une crédence en brique, un électroménager en acier inoxydable et un plan de travail marron.

This dark, dreary kitchen was large, but not being used well. The family of 7 had outgrown the limited storage and experienced traffic bottlenecks when in the kitchen together. A bright, cheerful and more functional kitchen was desired, as well as a new pantry space.
We gutted the kitchen and closed off the landing through the door to the garage to create a new pantry. A frosted glass pocket door eliminates door swing issues. In the pantry, a small access door opens to the garage so groceries can be loaded easily. Grey wood-look tile was laid everywhere.
We replaced the small window and added a 6’x4’ window, instantly adding tons of natural light. A modern motorized sheer roller shade helps control early morning glare. Three free-floating shelves are to the right of the window for favorite décor and collectables.
White, ceiling-height cabinets surround the room. The full-overlay doors keep the look seamless. Double dishwashers, double ovens and a double refrigerator are essentials for this busy, large family. An induction cooktop was chosen for energy efficiency, child safety, and reliability in cooking. An appliance garage and a mixer lift house the much-used small appliances.
An ice maker and beverage center were added to the side wall cabinet bank. The microwave and TV are hidden but have easy access.
The inspiration for the room was an exclusive glass mosaic tile. The large island is a glossy classic blue. White quartz countertops feature small flecks of silver. Plus, the stainless metal accent was even added to the toe kick!
Upper cabinet, under-cabinet and pendant ambient lighting, all on dimmers, was added and every light (even ceiling lights) is LED for energy efficiency.
White-on-white modern counter stools are easy to clean. Plus, throughout the room, strategically placed USB outlets give tidy charging options.
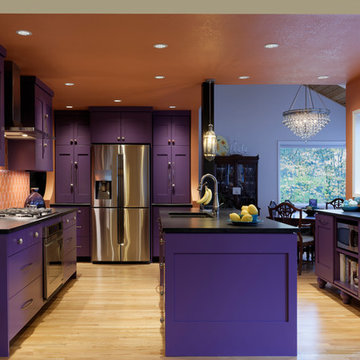
Cabin 40 Images
Exemple d'une grande cuisine américaine parallèle éclectique avec un évier encastré, un placard à porte shaker, des portes de placard violettes, un plan de travail en surface solide, une crédence orange, une crédence en céramique, un électroménager en acier inoxydable, parquet clair et îlot.
Exemple d'une grande cuisine américaine parallèle éclectique avec un évier encastré, un placard à porte shaker, des portes de placard violettes, un plan de travail en surface solide, une crédence orange, une crédence en céramique, un électroménager en acier inoxydable, parquet clair et îlot.

Cette image montre une petite cuisine parallèle rustique fermée avec un évier 2 bacs, un placard à porte affleurante, des portes de placard jaunes, un plan de travail en granite, une crédence marron, un électroménager de couleur et parquet foncé.
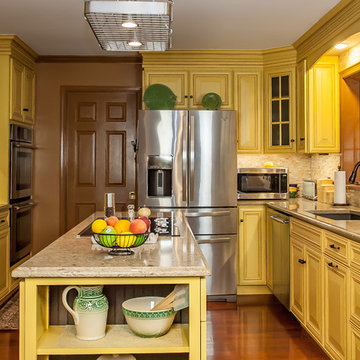
Stephen R. in York, PA wanted to add some light and color to his dull, outdated kitchen. We removed a soffit and added new custom DeWils cabinetry in a Jaurez Flower painted finish with glaze. A Cambria quartz countertop was installed in Linwood. A neutral tile backsplash was added to complete the look. What a bright and cheery place to spend time with family and friends!
Elliot Quintin
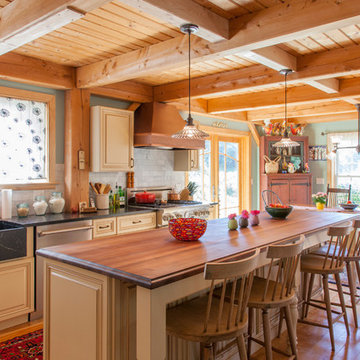
Cream colored paint with glaze. Island top in black walnut. Microwave drawer in the Island.
Idée de décoration pour une cuisine américaine champêtre en L de taille moyenne avec un évier de ferme, un placard avec porte à panneau surélevé, des portes de placard jaunes, un plan de travail en stéatite, une crédence grise, une crédence en carrelage de pierre, un électroménager en acier inoxydable, un sol en bois brun et îlot.
Idée de décoration pour une cuisine américaine champêtre en L de taille moyenne avec un évier de ferme, un placard avec porte à panneau surélevé, des portes de placard jaunes, un plan de travail en stéatite, une crédence grise, une crédence en carrelage de pierre, un électroménager en acier inoxydable, un sol en bois brun et îlot.
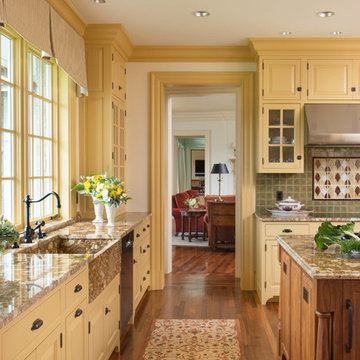
Exemple d'une grande cuisine chic en L avec un évier de ferme, un placard avec porte à panneau surélevé, des portes de placard jaunes, un plan de travail en granite, une crédence multicolore, une crédence en céramique, un électroménager en acier inoxydable, un sol en bois brun et îlot.
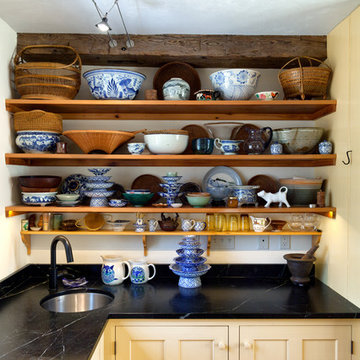
Morse and Doak Builders
Kennebec Company
Joseph Corrado Photography
Idée de décoration pour une cuisine champêtre avec un évier encastré, un placard sans porte et des portes de placard jaunes.
Idée de décoration pour une cuisine champêtre avec un évier encastré, un placard sans porte et des portes de placard jaunes.
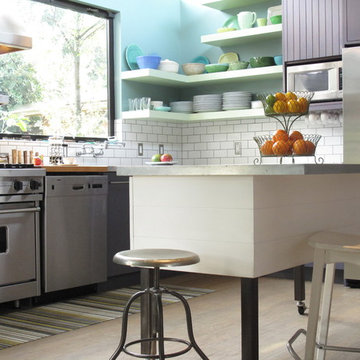
The utilitarian beauty of a Shaker kitchen with an update of unexpected color and contemporary detail. The island on wheels has a zinc top and provides storage for small appliances.
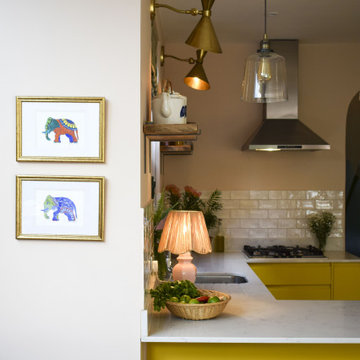
Jewel colours and eclectic artwork were the starting point for this particular client, who’s Sri Lankan roots are playfully echoed throughout this small but impressive home in Queens Park.
Alice’s trademark injection of “chinoiserie chintz” only adds to the rainbow of colours and themes that run through this ground floor apartment, which demanded a little extra creativity due to the relatively tight budget.
The end result is a properly “homey” home which feels eccentric yet harmonious.
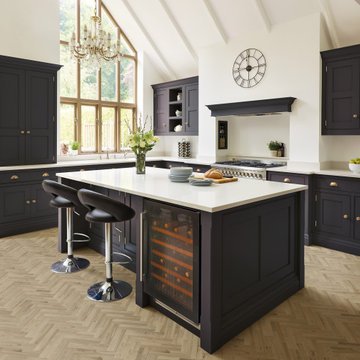
Painted in our uniquely striking colour Stormy Sky, this modern country kitchen design brings a fabulous contemporary flair to a traditional shaker kitchen style. Natural light floods in from the feature windows, meaning our design team were able to introduce a bold and contrasting colour. The end result is an ideal room to create a stunning kitchen that’s perfect for family life.
The kitchen needed to make an impact on entrance, so the use of material, colour and the position of the island were key decisions for the design. Not to mention the integrated wine cooler, located conveniently for the guests seated at the table.

This dark, dreary kitchen was large, but not being used well. The family of 7 had outgrown the limited storage and experienced traffic bottlenecks when in the kitchen together. A bright, cheerful and more functional kitchen was desired, as well as a new pantry space.
We gutted the kitchen and closed off the landing through the door to the garage to create a new pantry. A frosted glass pocket door eliminates door swing issues. In the pantry, a small access door opens to the garage so groceries can be loaded easily. Grey wood-look tile was laid everywhere.
We replaced the small window and added a 6’x4’ window, instantly adding tons of natural light. A modern motorized sheer roller shade helps control early morning glare. Three free-floating shelves are to the right of the window for favorite décor and collectables.
White, ceiling-height cabinets surround the room. The full-overlay doors keep the look seamless. Double dishwashers, double ovens and a double refrigerator are essentials for this busy, large family. An induction cooktop was chosen for energy efficiency, child safety, and reliability in cooking. An appliance garage and a mixer lift house the much-used small appliances.
An ice maker and beverage center were added to the side wall cabinet bank. The microwave and TV are hidden but have easy access.
The inspiration for the room was an exclusive glass mosaic tile. The large island is a glossy classic blue. White quartz countertops feature small flecks of silver. Plus, the stainless metal accent was even added to the toe kick!
Upper cabinet, under-cabinet and pendant ambient lighting, all on dimmers, was added and every light (even ceiling lights) is LED for energy efficiency.
White-on-white modern counter stools are easy to clean. Plus, throughout the room, strategically placed USB outlets give tidy charging options.
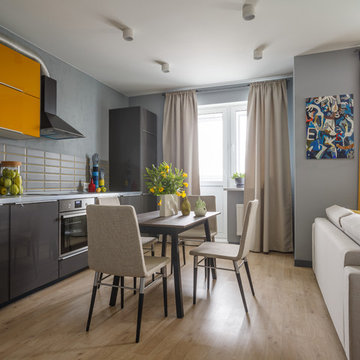
Дизайнеры:
Екатерина Нечаева,Ирина Маркман
Фотограф:
Денис Васильев
Inspiration pour une cuisine ouverte linéaire design avec un placard à porte plane, des portes de placard jaunes, une crédence grise, un électroménager en acier inoxydable, parquet clair, aucun îlot et un sol beige.
Inspiration pour une cuisine ouverte linéaire design avec un placard à porte plane, des portes de placard jaunes, une crédence grise, un électroménager en acier inoxydable, parquet clair, aucun îlot et un sol beige.
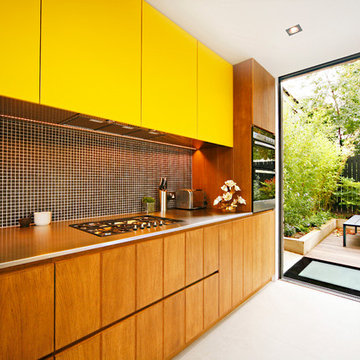
Fine House Studio
Idée de décoration pour une cuisine américaine linéaire vintage avec des portes de placard jaunes, un plan de travail en inox, une crédence noire, une crédence en mosaïque, un électroménager en acier inoxydable et un sol en carrelage de porcelaine.
Idée de décoration pour une cuisine américaine linéaire vintage avec des portes de placard jaunes, un plan de travail en inox, une crédence noire, une crédence en mosaïque, un électroménager en acier inoxydable et un sol en carrelage de porcelaine.
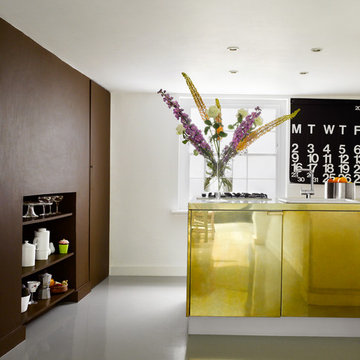
Will Pryce
Cette photo montre une cuisine tendance avec un placard à porte plane et des portes de placard jaunes.
Cette photo montre une cuisine tendance avec un placard à porte plane et des portes de placard jaunes.
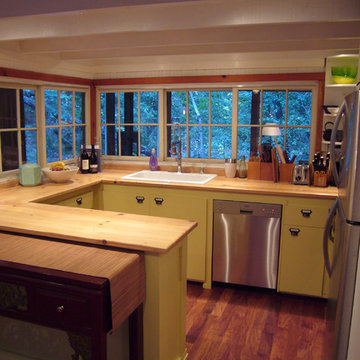
j. feldman
Cette image montre une cuisine chalet avec des portes de placard jaunes, un plan de travail en bois et un évier posé.
Cette image montre une cuisine chalet avec des portes de placard jaunes, un plan de travail en bois et un évier posé.

This kitchen space was designed with carefully positioned roof lights and aligning windows to maximise light quality and coherence throughout the space. This open plan modern style oak kitchen features incoperated breakfast bar and integrated appliances.
Idées déco de cuisines avec des portes de placard jaunes et des portes de placard violettes
5