Idées déco de cuisines avec des portes de placard jaunes et des portes de placard violettes
Trier par :
Budget
Trier par:Populaires du jour
101 - 120 sur 7 248 photos
1 sur 3

Cette image montre une petite cuisine américaine bohème en U avec un évier de ferme, un placard à porte shaker, des portes de placard jaunes, un plan de travail en quartz, une crédence blanche, une crédence en céramique, un électroménager en acier inoxydable, tomettes au sol, aucun îlot, un sol marron et un plan de travail blanc.
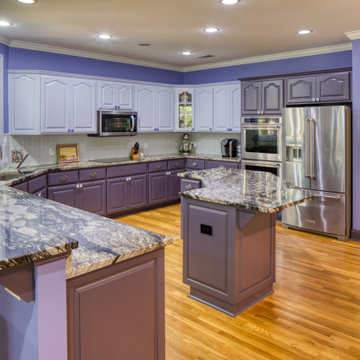
My clients are not afraid to commit to color! Their love of blown glass, and modern art merged with and the love of purple made this kitchen the talk of the town.

Exemple d'une cuisine américaine parallèle tendance avec un placard à porte plane, des portes de placard jaunes, un plan de travail en surface solide, une crédence blanche, îlot et un plan de travail blanc.
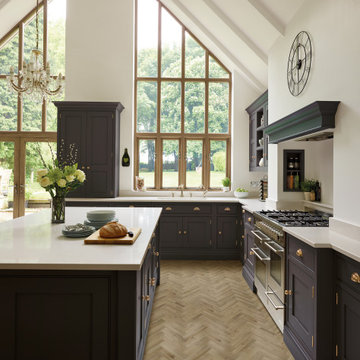
Painted in our uniquely striking colour Stormy Sky, this modern country kitchen design brings a fabulous contemporary flair to a traditional shaker kitchen style. Natural light floods in from the feature windows, meaning our design team were able to introduce a bold and contrasting colour. The end result is an ideal room to create a stunning kitchen that’s perfect for family life.
The kitchen needed to make an impact on entrance, so the use of material, colour and the position of the island were key decisions for the design. Not to mention the integrated wine cooler, located conveniently for the guests seated at the table.
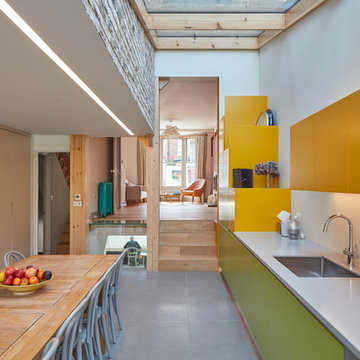
Carlo Draisci
Inspiration pour une cuisine américaine linéaire design de taille moyenne avec un évier encastré, un placard à porte plane, aucun îlot, un sol gris et des portes de placard jaunes.
Inspiration pour une cuisine américaine linéaire design de taille moyenne avec un évier encastré, un placard à porte plane, aucun îlot, un sol gris et des portes de placard jaunes.
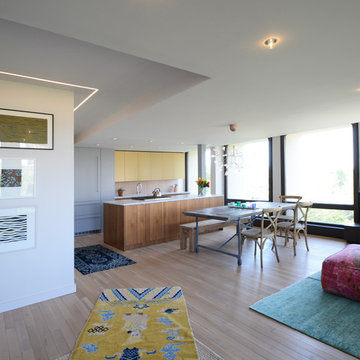
It all started with a sliding barn door and a bold and simple thought: what if we painted it “Geranium”? From there, a neutral-meets-ethnic loft interior unfolded at Society Hill Tower, perched high above the city of Philadelphia. Our client brought us in as interior designers to collaborate with Ambit Architecture, who helped her merge two adjacent apartment units into one, large, open floor-plan unit. One of the challenges on a project like this is the very openness of the space – there are many furniture selections visually connected to one another, and connected to the kitchen, with its bold pops of yellow. So it was important to establish some fundamentally neutral tones that would provide unity from one furniture grouping to the next. We also wanted to make sure that the panoramic views of the city would remain an important focus of the space.
Therefore, in the living and dining room, we chose large scale furniture pieces made from rustic or reclaimed wood, while upholstered pieces are covered in crisp linen or neutral leather. Then, we added layer upon layer of cheery textiles and prints. We started with jute and color reform wool rugs. Then, we added an ottoman also wrapped in an ethnic rug, kilim pillows, and velvety throws. The result is a space that is unified, lively, yet calm.
Photos by Ambit Architecture
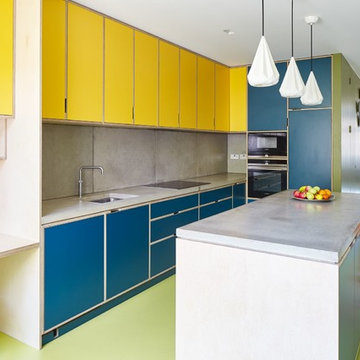
The kitchen as the heart of the house is a comfortable space not just for cooking but for everyday family life. Materials avoid bland white surfaces and create a positive haptic experience through robust materials and finishes.
Photo: Andy Stagg
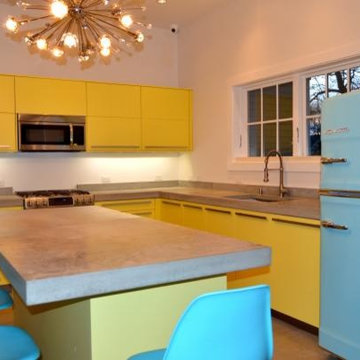
Inspiration pour une cuisine américaine minimaliste en L de taille moyenne avec un évier posé, un placard à porte plane, des portes de placard jaunes, un plan de travail en surface solide, un électroménager de couleur, un sol en carrelage de céramique et îlot.

Photo: Warren Smith, CMKBD
Idées déco pour une grande cuisine américaine méditerranéenne en L avec un évier posé, un placard avec porte à panneau encastré, des portes de placard jaunes, plan de travail carrelé, une crédence orange, une crédence en céramique, un électroménager blanc, parquet clair et îlot.
Idées déco pour une grande cuisine américaine méditerranéenne en L avec un évier posé, un placard avec porte à panneau encastré, des portes de placard jaunes, plan de travail carrelé, une crédence orange, une crédence en céramique, un électroménager blanc, parquet clair et îlot.
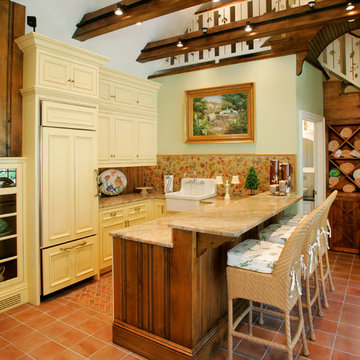
Pool Cabana kitchen. Design-build.
Idée de décoration pour une petite cuisine ouverte encastrable tradition en U avec un évier de ferme, un placard avec porte à panneau surélevé, un plan de travail en granite, une crédence multicolore, tomettes au sol et des portes de placard jaunes.
Idée de décoration pour une petite cuisine ouverte encastrable tradition en U avec un évier de ferme, un placard avec porte à panneau surélevé, un plan de travail en granite, une crédence multicolore, tomettes au sol et des portes de placard jaunes.
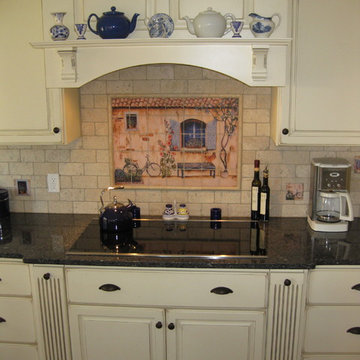
Inspiration pour une cuisine américaine traditionnelle en U avec un évier encastré, un placard avec porte à panneau surélevé, des portes de placard jaunes, un plan de travail en granite, une crédence beige, une crédence en carreau de porcelaine, un électroménager en acier inoxydable, un sol en bois brun, îlot et plan de travail noir.
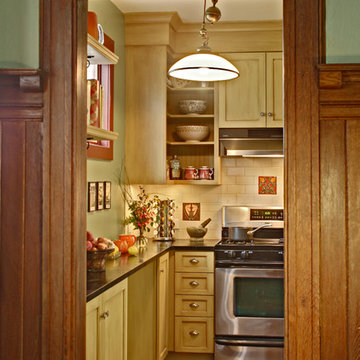
While keeping the character of the 1905 Brooklyn home, this 142 square foot kitchen was modernized and made more functional. The marble topped baking station was at the top of the wish list for the homeowner and adds 5'-6" additional cabinet storage space. The stained glass window above it is now hinged to provide a pass-through to the dining room. The eco-friendly custom cabinets are hand painted & glazed. Photo: Wing Wong

This Mid Century inspired kitchen was manufactured for a couple who definitely didn't want a traditional 'new' fitted kitchen as part of their extension to a 1930's house in a desirable Manchester suburb.
The key themes that were important to the clients for this project were:
Nostalgia- fond memories how a grandmother's kitchen used to feel and furniture and soft furnishings the couple had owned or liked over the years, even Culshaw's own Hivehaus kitchenette that the couple had fallen for on a visit to our showroom a few years ago.
Mix and match - creating something that had a very mixed media approach with the warm and harmonius use of solid wood, painted surfaces in varied colours, metal, glass, stone, ceramic and formica.
Flow - The couple thought very carefully about the building project as a whole but particularly the kitchen. They wanted an adaptable space that suited how they wanted to live, a social space close to kitchen and garden, a place to watch movies, partitions which could close off spaces if necessary.
Practicality: A place for everything in the kitchen, a sense of order compared to the chaos that was their old kitchen (which lived where the utility now proudly stands).
Being a bespoke kitchen manufacturer we listened, drew, modelled, visualised, handcrafted and fitted a beautiful kitchen that is truly a reflection of the couple's tastes and aspirations of how they wanted to live - now that is design!
Photo: Ian Hampson
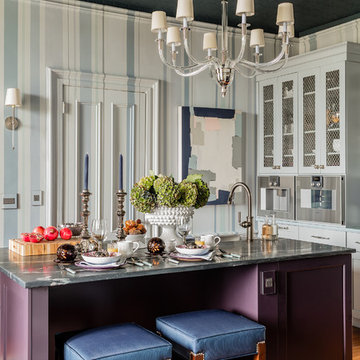
Collaboration with Dianne Aucello of Edesia Kitchen & Bath Studio.
Michael J. Lee Photography
Cette photo montre une petite cuisine chic fermée avec un évier encastré, des portes de placard violettes, un plan de travail en stéatite, un électroménager en acier inoxydable, un sol en bois brun, îlot, un sol marron, un placard à porte shaker et papier peint.
Cette photo montre une petite cuisine chic fermée avec un évier encastré, des portes de placard violettes, un plan de travail en stéatite, un électroménager en acier inoxydable, un sol en bois brun, îlot, un sol marron, un placard à porte shaker et papier peint.
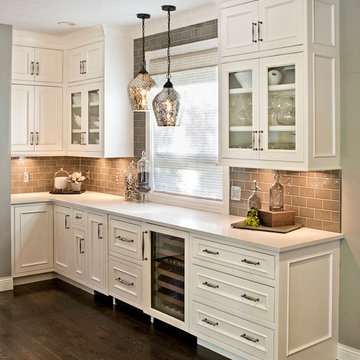
Notice the large cove moldings and panelized ends on this Dove White custom cabinetry with quartz counter tops.
Idées déco pour une très grande cuisine ouverte encastrable classique avec un placard à porte affleurante, des portes de placard jaunes, un plan de travail en quartz, une crédence marron, îlot, un sol marron et un plan de travail blanc.
Idées déco pour une très grande cuisine ouverte encastrable classique avec un placard à porte affleurante, des portes de placard jaunes, un plan de travail en quartz, une crédence marron, îlot, un sol marron et un plan de travail blanc.
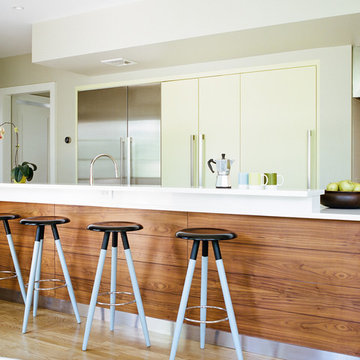
Cette photo montre une grande cuisine ouverte parallèle moderne avec un placard à porte plane, des portes de placard jaunes, îlot, un évier encastré, une crédence blanche, une crédence en feuille de verre, un électroménager en acier inoxydable et parquet clair.
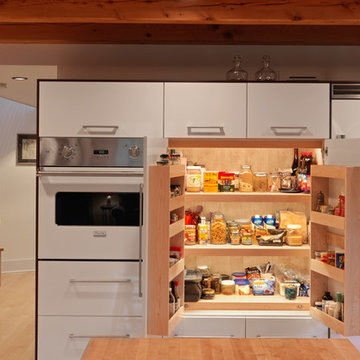
Photography by Susan Teare
Exemple d'une grande cuisine ouverte montagne en L avec un placard à porte plane, des portes de placard jaunes, un plan de travail en bois, une crédence blanche, un électroménager blanc, parquet clair et îlot.
Exemple d'une grande cuisine ouverte montagne en L avec un placard à porte plane, des portes de placard jaunes, un plan de travail en bois, une crédence blanche, un électroménager blanc, parquet clair et îlot.

Every detail of this European villa-style home exudes a uniquely finished feel. Our design goals were to invoke a sense of travel while simultaneously cultivating a homely and inviting ambience. This project reflects our commitment to crafting spaces seamlessly blending luxury with functionality.
The kitchen was transformed with subtle adjustments to evoke a Parisian café atmosphere. A new island was crafted, featuring exquisite quartzite countertops complemented by a marble mosaic backsplash. Upgrades in plumbing and lighting fixtures were installed, imparting a touch of elegance. The newly introduced range hood included an elegant rustic header motif.
---
Project completed by Wendy Langston's Everything Home interior design firm, which serves Carmel, Zionsville, Fishers, Westfield, Noblesville, and Indianapolis.
For more about Everything Home, see here: https://everythinghomedesigns.com/

A kitchen to show the clients love of colour in three show-stopping shades; Paint and Papers 'Plumb brandy' and 'temple', plus Farrow And Ball's 'Charlotte's Locks'.
Painted flat panel with handle-less design and open shelving.
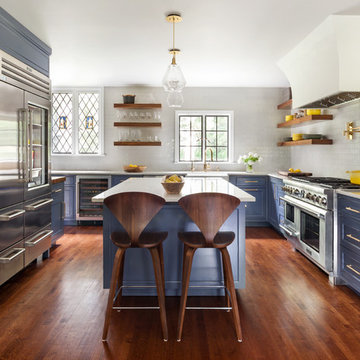
Regan Wood Photography
Exemple d'une cuisine chic en U avec un évier de ferme, un placard avec porte à panneau encastré, des portes de placard violettes, une crédence blanche, un électroménager en acier inoxydable, un sol en bois brun, îlot, un sol marron et un plan de travail blanc.
Exemple d'une cuisine chic en U avec un évier de ferme, un placard avec porte à panneau encastré, des portes de placard violettes, une crédence blanche, un électroménager en acier inoxydable, un sol en bois brun, îlot, un sol marron et un plan de travail blanc.
Idées déco de cuisines avec des portes de placard jaunes et des portes de placard violettes
6