Idées déco de cuisines avec des portes de placard jaunes et îlot
Trier par :
Budget
Trier par:Populaires du jour
41 - 60 sur 3 691 photos
1 sur 3
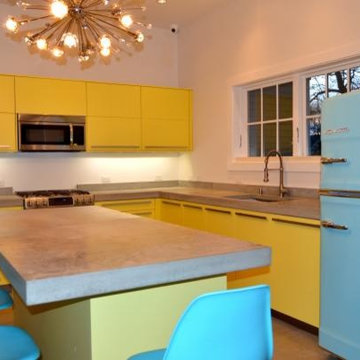
Inspiration pour une cuisine américaine minimaliste en L de taille moyenne avec un évier posé, un placard à porte plane, des portes de placard jaunes, un plan de travail en surface solide, un électroménager de couleur, un sol en carrelage de céramique et îlot.

Photo: Warren Smith, CMKBD
Idées déco pour une grande cuisine américaine méditerranéenne en L avec un évier posé, un placard avec porte à panneau encastré, des portes de placard jaunes, plan de travail carrelé, une crédence orange, une crédence en céramique, un électroménager blanc, parquet clair et îlot.
Idées déco pour une grande cuisine américaine méditerranéenne en L avec un évier posé, un placard avec porte à panneau encastré, des portes de placard jaunes, plan de travail carrelé, une crédence orange, une crédence en céramique, un électroménager blanc, parquet clair et îlot.
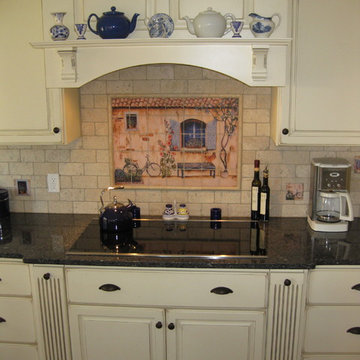
Inspiration pour une cuisine américaine traditionnelle en U avec un évier encastré, un placard avec porte à panneau surélevé, des portes de placard jaunes, un plan de travail en granite, une crédence beige, une crédence en carreau de porcelaine, un électroménager en acier inoxydable, un sol en bois brun, îlot et plan de travail noir.

This Mid Century inspired kitchen was manufactured for a couple who definitely didn't want a traditional 'new' fitted kitchen as part of their extension to a 1930's house in a desirable Manchester suburb.
The key themes that were important to the clients for this project were:
Nostalgia- fond memories how a grandmother's kitchen used to feel and furniture and soft furnishings the couple had owned or liked over the years, even Culshaw's own Hivehaus kitchenette that the couple had fallen for on a visit to our showroom a few years ago.
Mix and match - creating something that had a very mixed media approach with the warm and harmonius use of solid wood, painted surfaces in varied colours, metal, glass, stone, ceramic and formica.
Flow - The couple thought very carefully about the building project as a whole but particularly the kitchen. They wanted an adaptable space that suited how they wanted to live, a social space close to kitchen and garden, a place to watch movies, partitions which could close off spaces if necessary.
Practicality: A place for everything in the kitchen, a sense of order compared to the chaos that was their old kitchen (which lived where the utility now proudly stands).
Being a bespoke kitchen manufacturer we listened, drew, modelled, visualised, handcrafted and fitted a beautiful kitchen that is truly a reflection of the couple's tastes and aspirations of how they wanted to live - now that is design!
Photo: Ian Hampson
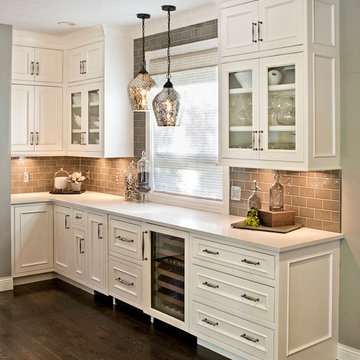
Notice the large cove moldings and panelized ends on this Dove White custom cabinetry with quartz counter tops.
Idées déco pour une très grande cuisine ouverte encastrable classique avec un placard à porte affleurante, des portes de placard jaunes, un plan de travail en quartz, une crédence marron, îlot, un sol marron et un plan de travail blanc.
Idées déco pour une très grande cuisine ouverte encastrable classique avec un placard à porte affleurante, des portes de placard jaunes, un plan de travail en quartz, une crédence marron, îlot, un sol marron et un plan de travail blanc.
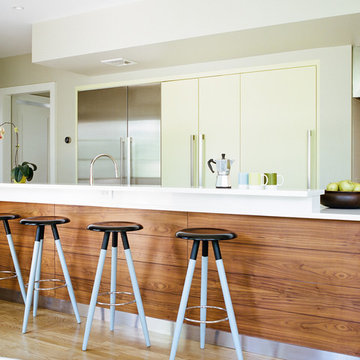
Cette photo montre une grande cuisine ouverte parallèle moderne avec un placard à porte plane, des portes de placard jaunes, îlot, un évier encastré, une crédence blanche, une crédence en feuille de verre, un électroménager en acier inoxydable et parquet clair.
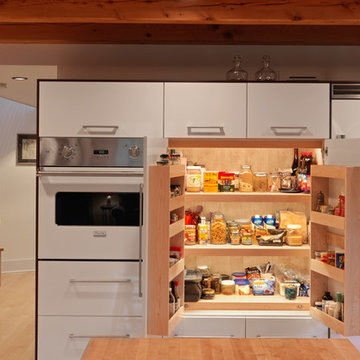
Photography by Susan Teare
Exemple d'une grande cuisine ouverte montagne en L avec un placard à porte plane, des portes de placard jaunes, un plan de travail en bois, une crédence blanche, un électroménager blanc, parquet clair et îlot.
Exemple d'une grande cuisine ouverte montagne en L avec un placard à porte plane, des portes de placard jaunes, un plan de travail en bois, une crédence blanche, un électroménager blanc, parquet clair et îlot.

Every detail of this European villa-style home exudes a uniquely finished feel. Our design goals were to invoke a sense of travel while simultaneously cultivating a homely and inviting ambience. This project reflects our commitment to crafting spaces seamlessly blending luxury with functionality.
The kitchen was transformed with subtle adjustments to evoke a Parisian café atmosphere. A new island was crafted, featuring exquisite quartzite countertops complemented by a marble mosaic backsplash. Upgrades in plumbing and lighting fixtures were installed, imparting a touch of elegance. The newly introduced range hood included an elegant rustic header motif.
---
Project completed by Wendy Langston's Everything Home interior design firm, which serves Carmel, Zionsville, Fishers, Westfield, Noblesville, and Indianapolis.
For more about Everything Home, see here: https://everythinghomedesigns.com/
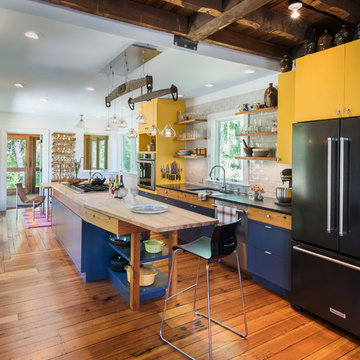
Idée de décoration pour une cuisine américaine parallèle bohème avec un évier encastré, un placard à porte plane, des portes de placard jaunes, une crédence blanche, une crédence en carrelage métro, un électroménager noir, un sol en bois brun, îlot et plan de travail noir.

Cette photo montre une très grande cuisine ouverte moderne en U avec un évier 3 bacs, un placard avec porte à panneau encastré, des portes de placard jaunes, un plan de travail en quartz, une crédence blanche, une crédence en dalle de pierre, un électroménager en acier inoxydable, un sol en carrelage de porcelaine, îlot, un sol beige et un plan de travail blanc.
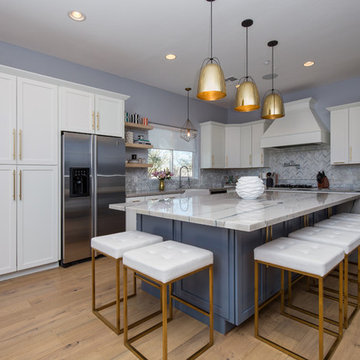
Cette photo montre une grande cuisine américaine tendance en L avec un évier de ferme, un placard à porte shaker, des portes de placard jaunes, un plan de travail en quartz, une crédence grise, une crédence en marbre, un électroménager en acier inoxydable, parquet clair, îlot et un sol multicolore.
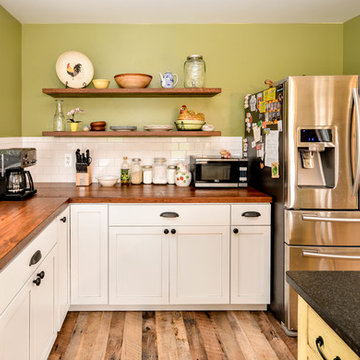
Réalisation d'une cuisine américaine chalet en L de taille moyenne avec un évier de ferme, un placard à porte shaker, des portes de placard jaunes, un plan de travail en granite, une crédence blanche, une crédence en carrelage métro, un électroménager en acier inoxydable, un sol en bois brun, îlot et un sol marron.
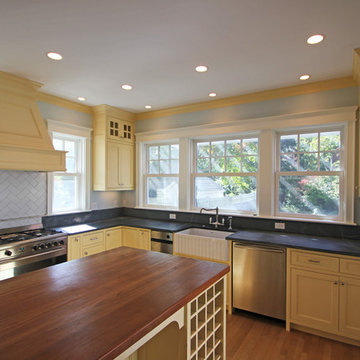
Aménagement d'une grande arrière-cuisine classique en L avec un évier de ferme, un placard avec porte à panneau encastré, des portes de placard jaunes, une crédence en dalle de pierre, un électroménager en acier inoxydable, parquet clair et îlot.

Basement Georgian kitchen with black limestone, yellow shaker cabinets and open and freestanding kitchen island. War and cherry marble, midcentury accents, leading onto a dining room.
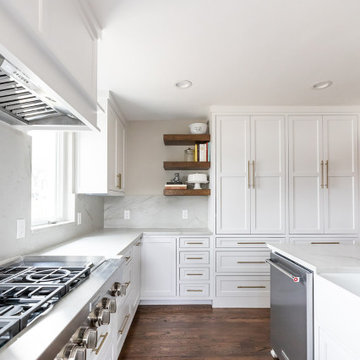
Transitional kitchen space with upgraded appliance package. Quartzite counter tops in Silver Macaubus Honed. Matching Quartite backsplash.
Exemple d'une cuisine chic en U de taille moyenne avec un évier de ferme, un placard à porte shaker, des portes de placard jaunes, un plan de travail en quartz, une crédence blanche, une crédence en dalle de pierre, un électroménager en acier inoxydable, parquet foncé, îlot, un sol marron et un plan de travail blanc.
Exemple d'une cuisine chic en U de taille moyenne avec un évier de ferme, un placard à porte shaker, des portes de placard jaunes, un plan de travail en quartz, une crédence blanche, une crédence en dalle de pierre, un électroménager en acier inoxydable, parquet foncé, îlot, un sol marron et un plan de travail blanc.
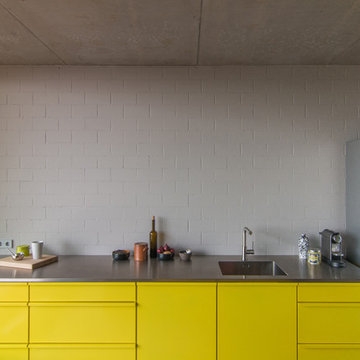
Zeile mit Edelstahl Arbeitsplatte, eingeschweißte Spüle,
Fotograf Jan Kulke
Exemple d'une cuisine américaine linéaire tendance avec un évier 1 bac, un placard à porte plane, des portes de placard jaunes, un plan de travail en inox, une crédence blanche, un électroménager en acier inoxydable, sol en béton ciré et îlot.
Exemple d'une cuisine américaine linéaire tendance avec un évier 1 bac, un placard à porte plane, des portes de placard jaunes, un plan de travail en inox, une crédence blanche, un électroménager en acier inoxydable, sol en béton ciré et îlot.
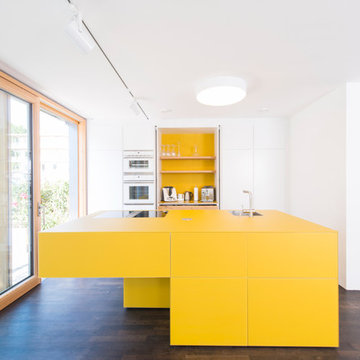
Mattierte gelbe Glasfronten, passende Glas-Arbeitsplatte, Hochschränke mit praktischer Pocket-Türe und Arbeitsnische
Exemple d'une cuisine ouverte parallèle tendance de taille moyenne avec un placard à porte plane, des portes de placard jaunes, une crédence blanche, îlot, un électroménager en acier inoxydable, parquet foncé, un évier 1 bac et un plan de travail jaune.
Exemple d'une cuisine ouverte parallèle tendance de taille moyenne avec un placard à porte plane, des portes de placard jaunes, une crédence blanche, îlot, un électroménager en acier inoxydable, parquet foncé, un évier 1 bac et un plan de travail jaune.
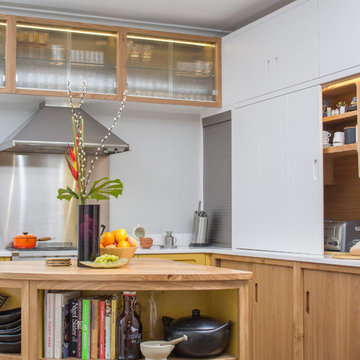
This Mid Century inspired kitchen was manufactured for a couple who definitely didn't want a traditional 'new' fitted kitchen as part of their extension to a 1930's house in a desirable Manchester suburb.
The key themes that were important to the clients for this project were:
Nostalgia- fond memories how a grandmother's kitchen used to feel and furniture and soft furnishings the couple had owned or liked over the years, even Culshaw's own Hivehaus kitchenette that the couple had fallen for on a visit to our showroom a few years ago.
Mix and match - creating something that had a very mixed media approach with the warm and harmonius use of solid wood, painted surfaces in varied colours, metal, glass, stone, ceramic and formica.
Flow - The couple thought very carefully about the building project as a whole but particularly the kitchen. They wanted an adaptable space that suited how they wanted to live, a social space close to kitchen and garden, a place to watch movies, partitions which could close off spaces if necessary.
Practicality: A place for everything in the kitchen, a sense of order compared to the chaos that was their old kitchen (which lived where the utility now proudly stands).
Being a bespoke kitchen manufacturer we listened, drew, modelled, visualised, handcrafted and fitted a beautiful kitchen that is truly a reflection of the couple's tastes and aspirations of how they wanted to live - now that is design!
Photo: Ian Hampson
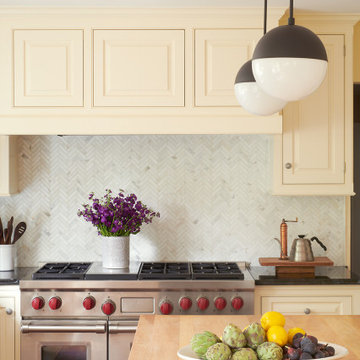
Cette image montre une cuisine américaine traditionnelle en L de taille moyenne avec un placard à porte shaker, des portes de placard jaunes, un plan de travail en bois, une crédence blanche, une crédence en céramique, un électroménager en acier inoxydable, un sol en bois brun, îlot et plan de travail noir.
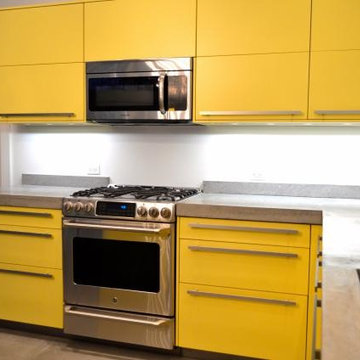
Idées déco pour une cuisine américaine moderne en L de taille moyenne avec un évier posé, un placard à porte plane, des portes de placard jaunes, un plan de travail en surface solide, un électroménager de couleur, un sol en carrelage de céramique et îlot.
Idées déco de cuisines avec des portes de placard jaunes et îlot
3