Idées déco de cuisines avec des portes de placard jaunes et une crédence bleue
Trier par :
Budget
Trier par:Populaires du jour
21 - 40 sur 215 photos
1 sur 3
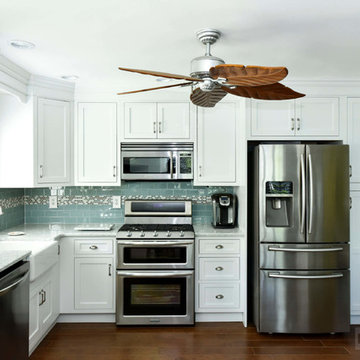
This Maple kitchen was designed with Starmark Inset cabinets in the Dewitt door style with a White Tinted Varnish finish and a Cambria Montgomery countertop.
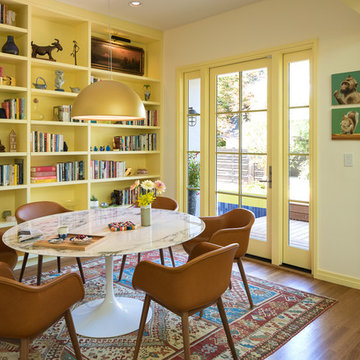
This kitchen and breakfast room was inspired by the owners' Scandinavian heritage, as well as by a café they love in Europe. Bookshelves in the kitchen and breakfast room make for easy lingering over a snack and a book. The Heath Ceramics tile backsplash also subtly celebrates the author owner and her love of literature: the tile pattern echoes the spines of books on a bookshelf...All photos by Laurie Black.
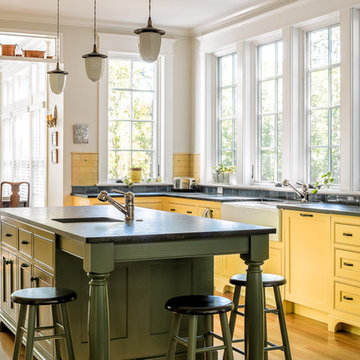
Cabinetry by Black Bear Woodworking & Fine Cabinetry www.blackbearcabinetry.com
Exemple d'une cuisine chic en L avec un évier de ferme, un placard à porte affleurante, des portes de placard jaunes, une crédence bleue, parquet clair, îlot et un sol marron.
Exemple d'une cuisine chic en L avec un évier de ferme, un placard à porte affleurante, des portes de placard jaunes, une crédence bleue, parquet clair, îlot et un sol marron.
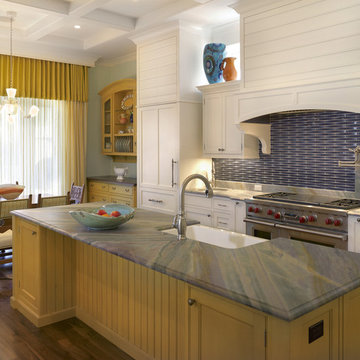
Tampa Builders Alvarez Homes - (813) 969-3033. Vibrant colors, a variety of textures and covered porches add charm and character to this stunning beachfront home in Florida.
Photography by Jorge Alvarez
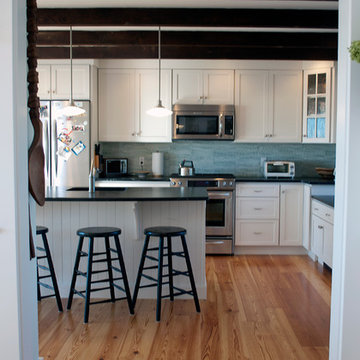
Photos by Christopher Lyman/Peter McDonald Architects
Aménagement d'une cuisine américaine bord de mer en L de taille moyenne avec un placard à porte shaker, des portes de placard jaunes, îlot, un évier encastré, une crédence bleue, un électroménager en acier inoxydable, un sol en bois brun, un plan de travail en quartz modifié et un sol marron.
Aménagement d'une cuisine américaine bord de mer en L de taille moyenne avec un placard à porte shaker, des portes de placard jaunes, îlot, un évier encastré, une crédence bleue, un électroménager en acier inoxydable, un sol en bois brun, un plan de travail en quartz modifié et un sol marron.
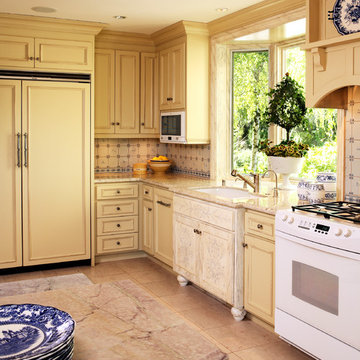
Architectural / Interior Design, Custom Cabinetry, Architectural Millwork & Fabrication by Michelle Rein and Ariel Snyders of American Artisans. Photo by: Michele Lee Willson
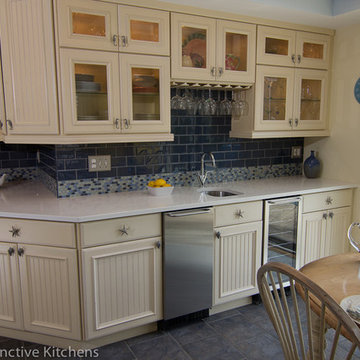
Photo: Andrew Tucker Photography
Idée de décoration pour une cuisine marine avec un placard à porte affleurante, des portes de placard jaunes, un plan de travail en quartz, une crédence bleue, un électroménager en acier inoxydable et îlot.
Idée de décoration pour une cuisine marine avec un placard à porte affleurante, des portes de placard jaunes, un plan de travail en quartz, une crédence bleue, un électroménager en acier inoxydable et îlot.
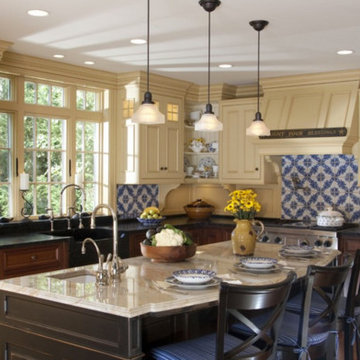
Dark wood base and creamy upper cabinets surround a black distressed island in this kitchen designed and installed by Covenant Kitchens and Baths
Cette image montre une cuisine américaine traditionnelle en L de taille moyenne avec îlot, un évier de ferme, un placard avec porte à panneau encastré, des portes de placard jaunes, un plan de travail en stéatite, une crédence bleue, une crédence en céramique, un électroménager en acier inoxydable et un sol en bois brun.
Cette image montre une cuisine américaine traditionnelle en L de taille moyenne avec îlot, un évier de ferme, un placard avec porte à panneau encastré, des portes de placard jaunes, un plan de travail en stéatite, une crédence bleue, une crédence en céramique, un électroménager en acier inoxydable et un sol en bois brun.
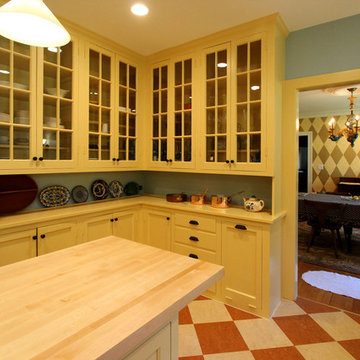
We kept the sweet parts of the original butler's pantry when we removed the wall to enlarge the space. Note the harlequin pattern in the adjoining dining room and how it is picked up in our diagonal linoleum floor.
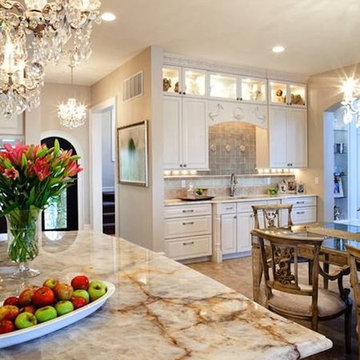
Stone Design Inc Lumix Quartzite
Cette photo montre une très grande cuisine américaine linéaire chic avec un évier encastré, des portes de placard jaunes, un plan de travail en quartz, une crédence bleue, une crédence en carreau de verre, un électroménager en acier inoxydable, un sol en calcaire et îlot.
Cette photo montre une très grande cuisine américaine linéaire chic avec un évier encastré, des portes de placard jaunes, un plan de travail en quartz, une crédence bleue, une crédence en carreau de verre, un électroménager en acier inoxydable, un sol en calcaire et îlot.
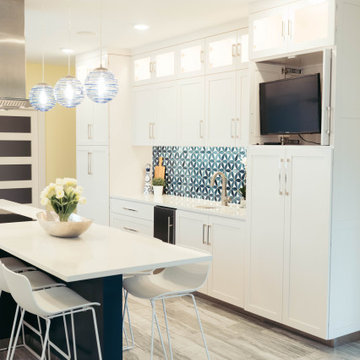
This dark, dreary kitchen was large, but not being used well. The family of 7 had outgrown the limited storage and experienced traffic bottlenecks when in the kitchen together. A bright, cheerful and more functional kitchen was desired, as well as a new pantry space.
We gutted the kitchen and closed off the landing through the door to the garage to create a new pantry. A frosted glass pocket door eliminates door swing issues. In the pantry, a small access door opens to the garage so groceries can be loaded easily. Grey wood-look tile was laid everywhere.
We replaced the small window and added a 6’x4’ window, instantly adding tons of natural light. A modern motorized sheer roller shade helps control early morning glare. Three free-floating shelves are to the right of the window for favorite décor and collectables.
White, ceiling-height cabinets surround the room. The full-overlay doors keep the look seamless. Double dishwashers, double ovens and a double refrigerator are essentials for this busy, large family. An induction cooktop was chosen for energy efficiency, child safety, and reliability in cooking. An appliance garage and a mixer lift house the much-used small appliances.
An ice maker and beverage center were added to the side wall cabinet bank. The microwave and TV are hidden but have easy access.
The inspiration for the room was an exclusive glass mosaic tile. The large island is a glossy classic blue. White quartz countertops feature small flecks of silver. Plus, the stainless metal accent was even added to the toe kick!
Upper cabinet, under-cabinet and pendant ambient lighting, all on dimmers, was added and every light (even ceiling lights) is LED for energy efficiency.
White-on-white modern counter stools are easy to clean. Plus, throughout the room, strategically placed USB outlets give tidy charging options.

This kitchen and breakfast room was inspired by the owners' Scandinavian heritage, as well as by a café they love in Europe. Bookshelves in the kitchen and breakfast room make for easy lingering over a snack and a book. The Heath Ceramics tile backsplash also subtly celebrates the author owner and her love of literature: the tile pattern echoes the spines of books on a bookshelf...All photos by Laurie Black.
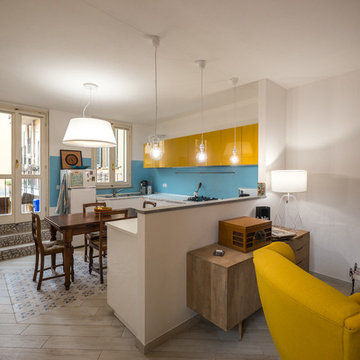
Liadesign
Cette photo montre une cuisine ouverte éclectique en U de taille moyenne avec un évier 2 bacs, un placard à porte plane, des portes de placard jaunes, un plan de travail en stratifié, une crédence bleue, un électroménager blanc, un sol en carrelage de porcelaine et aucun îlot.
Cette photo montre une cuisine ouverte éclectique en U de taille moyenne avec un évier 2 bacs, un placard à porte plane, des portes de placard jaunes, un plan de travail en stratifié, une crédence bleue, un électroménager blanc, un sol en carrelage de porcelaine et aucun îlot.
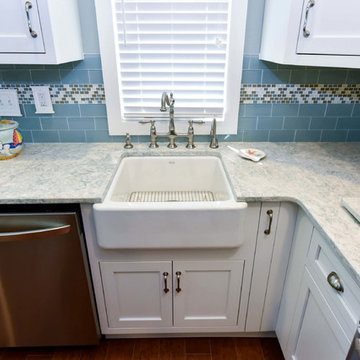
This Maple kitchen was designed with Starmark Inset cabinets in the Dewitt door style with a White Tinted Varnish finish and a Cambria Montgomery countertop.
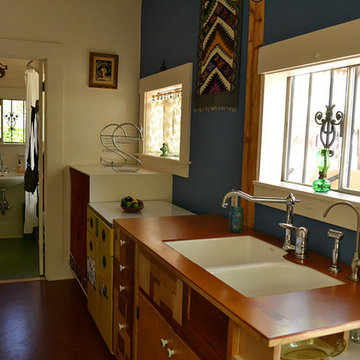
Richlite - 100% Recycled R - 100 compressed paper countertops
Idées déco pour une cuisine sud-ouest américain de taille moyenne avec un évier 2 bacs, un placard à porte plane, des portes de placard jaunes, un plan de travail en bois, une crédence bleue et un électroménager blanc.
Idées déco pour une cuisine sud-ouest américain de taille moyenne avec un évier 2 bacs, un placard à porte plane, des portes de placard jaunes, un plan de travail en bois, une crédence bleue et un électroménager blanc.
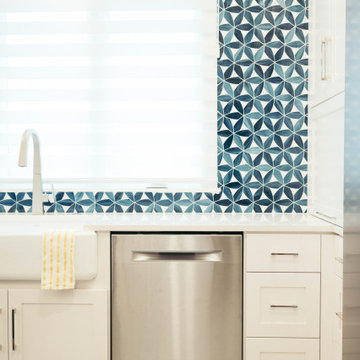
This dark, dreary kitchen was large, but not being used well. The family of 7 had outgrown the limited storage and experienced traffic bottlenecks when in the kitchen together. A bright, cheerful and more functional kitchen was desired, as well as a new pantry space.
We gutted the kitchen and closed off the landing through the door to the garage to create a new pantry. A frosted glass pocket door eliminates door swing issues. In the pantry, a small access door opens to the garage so groceries can be loaded easily. Grey wood-look tile was laid everywhere.
We replaced the small window and added a 6’x4’ window, instantly adding tons of natural light. A modern motorized sheer roller shade helps control early morning glare. Three free-floating shelves are to the right of the window for favorite décor and collectables.
White, ceiling-height cabinets surround the room. The full-overlay doors keep the look seamless. Double dishwashers, double ovens and a double refrigerator are essentials for this busy, large family. An induction cooktop was chosen for energy efficiency, child safety, and reliability in cooking. An appliance garage and a mixer lift house the much-used small appliances.
An ice maker and beverage center were added to the side wall cabinet bank. The microwave and TV are hidden but have easy access.
The inspiration for the room was an exclusive glass mosaic tile. The large island is a glossy classic blue. White quartz countertops feature small flecks of silver. Plus, the stainless metal accent was even added to the toe kick!
Upper cabinet, under-cabinet and pendant ambient lighting, all on dimmers, was added and every light (even ceiling lights) is LED for energy efficiency.
White-on-white modern counter stools are easy to clean. Plus, throughout the room, strategically placed USB outlets give tidy charging options.
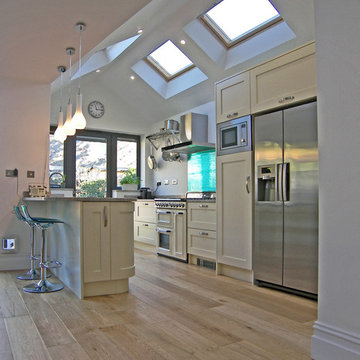
Federica Vasetti
Idée de décoration pour une cuisine ouverte parallèle design de taille moyenne avec un placard à porte shaker, des portes de placard jaunes, un plan de travail en granite, une crédence bleue, une crédence en feuille de verre, un sol en bois brun, îlot et un électroménager blanc.
Idée de décoration pour une cuisine ouverte parallèle design de taille moyenne avec un placard à porte shaker, des portes de placard jaunes, un plan de travail en granite, une crédence bleue, une crédence en feuille de verre, un sol en bois brun, îlot et un électroménager blanc.

This modern European Kitchen Design utilizes a compact Space with a maximum of practicality. The clean and minimalist off-white Fronts create straight guide lines, while the functional Housing in grain Matched Stone Ash hides away the Refrigerator and Pantry Cabinet. A Bar to the living Room leaves Room to entertain Guests and be functional as the perfect Coffee Bar of the inviting open House Layout.
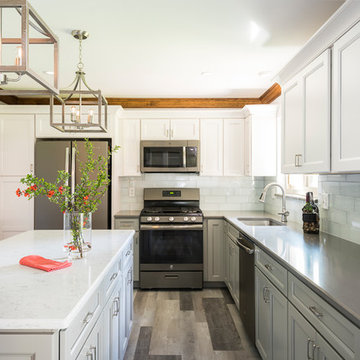
Photography by Karen Palmer for a a kitchen remodel by MorganCo Design Build.
White upper cabinets contrast with subtle gray lower cabinetry.
Idée de décoration pour une cuisine champêtre en L fermée avec un placard à porte shaker, des portes de placard jaunes, un plan de travail en quartz modifié, une crédence bleue, une crédence en carreau de verre, un électroménager en acier inoxydable, îlot et un plan de travail gris.
Idée de décoration pour une cuisine champêtre en L fermée avec un placard à porte shaker, des portes de placard jaunes, un plan de travail en quartz modifié, une crédence bleue, une crédence en carreau de verre, un électroménager en acier inoxydable, îlot et un plan de travail gris.
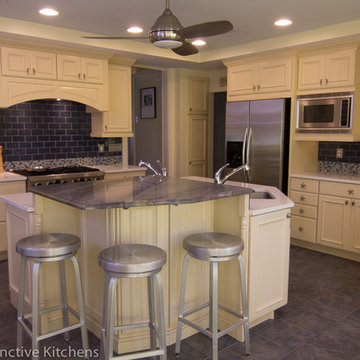
Photo: Andrew Tucker Photography
Idées déco pour une cuisine bord de mer avec un placard à porte affleurante, des portes de placard jaunes, un plan de travail en quartz, une crédence bleue, un électroménager en acier inoxydable et îlot.
Idées déco pour une cuisine bord de mer avec un placard à porte affleurante, des portes de placard jaunes, un plan de travail en quartz, une crédence bleue, un électroménager en acier inoxydable et îlot.
Idées déco de cuisines avec des portes de placard jaunes et une crédence bleue
2