Idées déco de cuisines avec des portes de placard jaunes et une crédence bleue
Trier par :
Budget
Trier par:Populaires du jour
61 - 80 sur 215 photos
1 sur 3
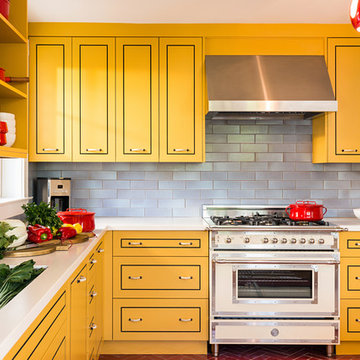
Aline Architecture / Photographer: Dan Cutrona
Réalisation d'une cuisine design en L avec un évier encastré, des portes de placard jaunes, une crédence bleue, un placard à porte plane, un électroménager en acier inoxydable et îlot.
Réalisation d'une cuisine design en L avec un évier encastré, des portes de placard jaunes, une crédence bleue, un placard à porte plane, un électroménager en acier inoxydable et îlot.
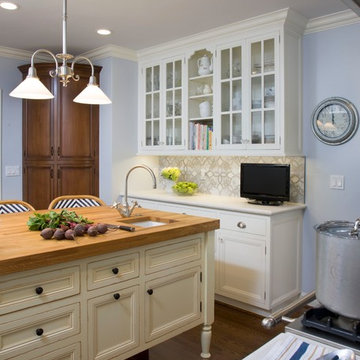
Ed Gohlich
Cette photo montre une cuisine chic en U fermée et de taille moyenne avec un évier de ferme, un placard avec porte à panneau encastré, des portes de placard jaunes, un plan de travail en bois, une crédence bleue, une crédence en mosaïque, un électroménager de couleur, un sol en bois brun et îlot.
Cette photo montre une cuisine chic en U fermée et de taille moyenne avec un évier de ferme, un placard avec porte à panneau encastré, des portes de placard jaunes, un plan de travail en bois, une crédence bleue, une crédence en mosaïque, un électroménager de couleur, un sol en bois brun et îlot.
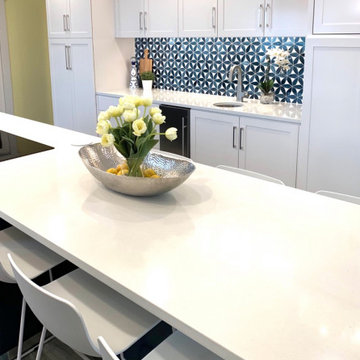
This dark, dreary kitchen was large, but not being used well. The family of 7 had outgrown the limited storage and experienced traffic bottlenecks when in the kitchen together. A bright, cheerful and more functional kitchen was desired, as well as a new pantry space.
We gutted the kitchen and closed off the landing through the door to the garage to create a new pantry. A frosted glass pocket door eliminates door swing issues. In the pantry, a small access door opens to the garage so groceries can be loaded easily. Grey wood-look tile was laid everywhere.
We replaced the small window and added a 6’x4’ window, instantly adding tons of natural light. A modern motorized sheer roller shade helps control early morning glare. Three free-floating shelves are to the right of the window for favorite décor and collectables.
White, ceiling-height cabinets surround the room. The full-overlay doors keep the look seamless. Double dishwashers, double ovens and a double refrigerator are essentials for this busy, large family. An induction cooktop was chosen for energy efficiency, child safety, and reliability in cooking. An appliance garage and a mixer lift house the much-used small appliances.
An ice maker and beverage center were added to the side wall cabinet bank. The microwave and TV are hidden but have easy access.
The inspiration for the room was an exclusive glass mosaic tile. The large island is a glossy classic blue. White quartz countertops feature small flecks of silver. Plus, the stainless metal accent was even added to the toe kick!
Upper cabinet, under-cabinet and pendant ambient lighting, all on dimmers, was added and every light (even ceiling lights) is LED for energy efficiency.
White-on-white modern counter stools are easy to clean. Plus, throughout the room, strategically placed USB outlets give tidy charging options.
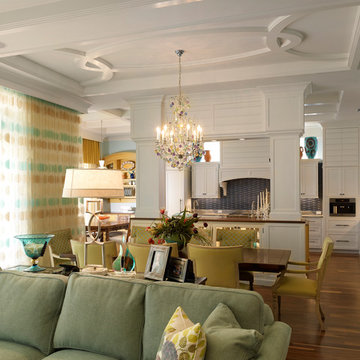
Tampa Builders Alvarez Homes - (813) 969-3033. Vibrant colors, a variety of textures and covered porches add charm and character to this stunning beachfront home in Florida.
Photography by Jorge Alvarez
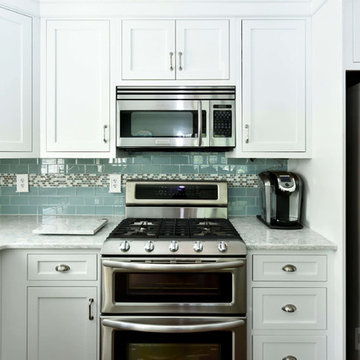
This Maple kitchen was designed with Starmark Inset cabinets in the Dewitt door style with a White Tinted Varnish finish and a Cambria Montgomery countertop.
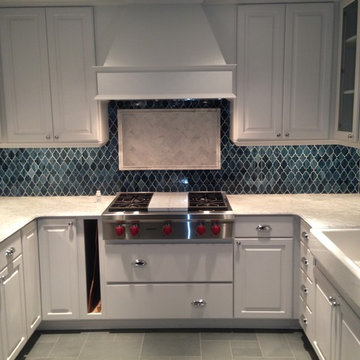
Sandra Bourgeois Design
A casual kitchen with New Ravenna glass mosaic backsplash tile to add the splash of color to the Carrara Marble slab countertop
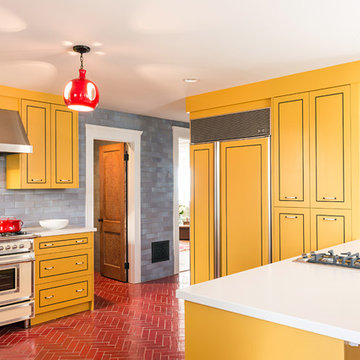
Aline Architecture / Photographer: Dan Cutrona
Idée de décoration pour une cuisine design avec des portes de placard jaunes, une crédence bleue, îlot, un évier encastré, un placard à porte plane et un électroménager en acier inoxydable.
Idée de décoration pour une cuisine design avec des portes de placard jaunes, une crédence bleue, îlot, un évier encastré, un placard à porte plane et un électroménager en acier inoxydable.
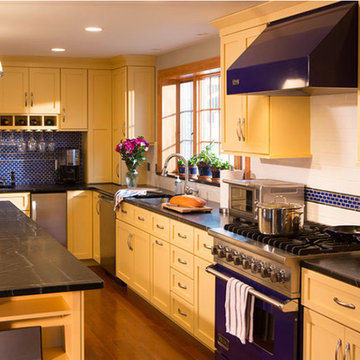
Cette photo montre une grande cuisine américaine en L avec un évier encastré, un placard à porte shaker, des portes de placard jaunes, un plan de travail en stéatite, une crédence bleue, une crédence en carreau de verre, un électroménager de couleur, un sol en bois brun et îlot.
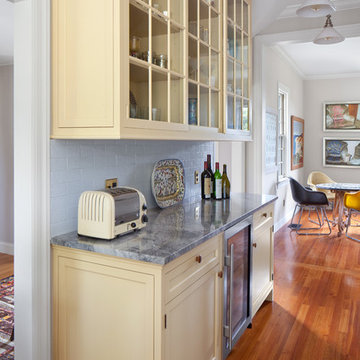
Réalisation d'une cuisine américaine tradition en U de taille moyenne avec un évier de ferme, un placard avec porte à panneau encastré, des portes de placard jaunes, une crédence bleue, une crédence en carrelage métro, un électroménager de couleur et un sol en bois brun.
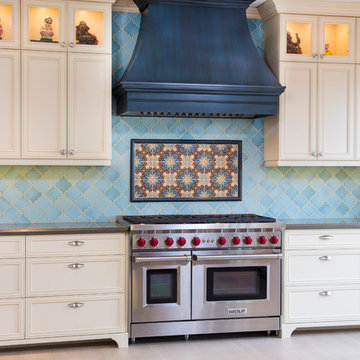
David Verdugo
Idée de décoration pour une grande cuisine ouverte méditerranéenne en L avec un évier de ferme, un placard avec porte à panneau encastré, des portes de placard jaunes, un plan de travail en quartz modifié, une crédence bleue, une crédence en carreau de porcelaine, un électroménager en acier inoxydable, un sol en carrelage de porcelaine et îlot.
Idée de décoration pour une grande cuisine ouverte méditerranéenne en L avec un évier de ferme, un placard avec porte à panneau encastré, des portes de placard jaunes, un plan de travail en quartz modifié, une crédence bleue, une crédence en carreau de porcelaine, un électroménager en acier inoxydable, un sol en carrelage de porcelaine et îlot.
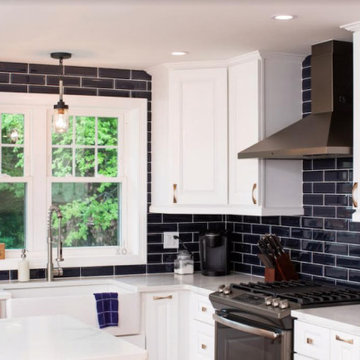
Country modern kitchen with navy tile backsplash, black appliances, brightened by white cabinetry and a large farmhouse sink.
Cette image montre une cuisine vintage avec des portes de placard jaunes, une crédence bleue, îlot et un plan de travail jaune.
Cette image montre une cuisine vintage avec des portes de placard jaunes, une crédence bleue, îlot et un plan de travail jaune.
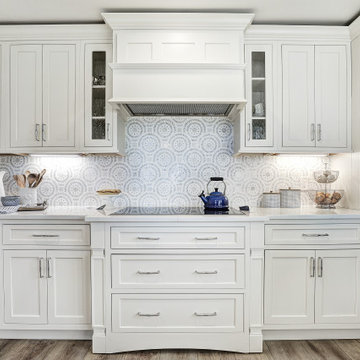
Custom kitchen with paneled appliances, mosaic backsplash, and a blue island.
Cette image montre une cuisine encastrable traditionnelle en U fermée et de taille moyenne avec un évier encastré, un placard à porte shaker, des portes de placard jaunes, un plan de travail en quartz modifié, une crédence bleue, une crédence en mosaïque, un sol en vinyl, une péninsule, un sol marron et un plan de travail blanc.
Cette image montre une cuisine encastrable traditionnelle en U fermée et de taille moyenne avec un évier encastré, un placard à porte shaker, des portes de placard jaunes, un plan de travail en quartz modifié, une crédence bleue, une crédence en mosaïque, un sol en vinyl, une péninsule, un sol marron et un plan de travail blanc.
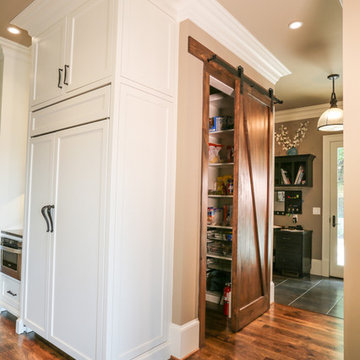
Cette photo montre une grande arrière-cuisine craftsman en U avec un évier de ferme, un placard à porte shaker, des portes de placard jaunes, un plan de travail en granite, une crédence bleue, une crédence en mosaïque, un électroménager en acier inoxydable, un sol en bois brun et îlot.
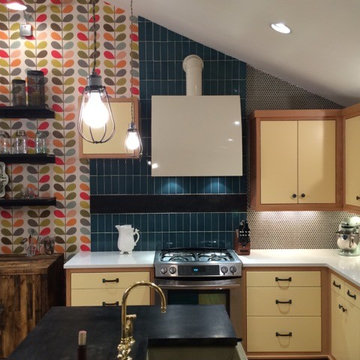
Idée de décoration pour une cuisine américaine bohème en L de taille moyenne avec un évier de ferme, un placard à porte plane, des portes de placard jaunes, une crédence bleue, un électroménager en acier inoxydable, un sol en bois brun, îlot, un plan de travail en surface solide et une crédence en céramique.
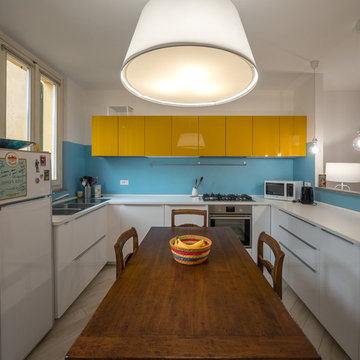
Liadesign
Réalisation d'une cuisine ouverte bohème en U de taille moyenne avec un évier 2 bacs, un placard à porte plane, des portes de placard jaunes, un plan de travail en stratifié, une crédence bleue, un électroménager blanc et aucun îlot.
Réalisation d'une cuisine ouverte bohème en U de taille moyenne avec un évier 2 bacs, un placard à porte plane, des portes de placard jaunes, un plan de travail en stratifié, une crédence bleue, un électroménager blanc et aucun îlot.
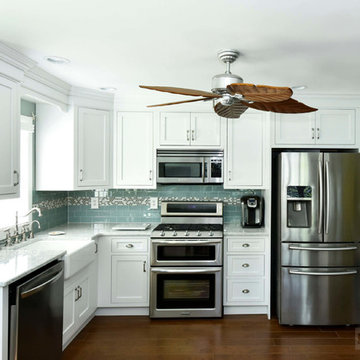
This Maple kitchen was designed with Starmark Inset cabinets in the Dewitt door style with a White Tinted Varnish finish and a Cambria Montgomery countertop.
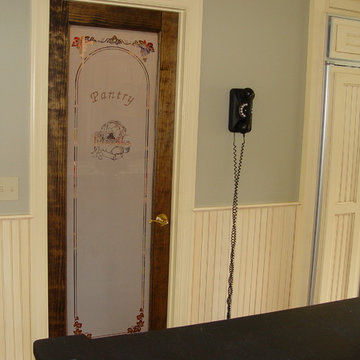
When we were approached us to tackle the kitchen design for this full house remodel, the homeowner had clear expectations of what she wanted her “new” kitchen to resemble. She hoped to create a late 19th century Soda Fountain Shop in her own home. Through a careful design process, we were able to create exactly the look that this discerning homeowner was looking for without giving up and modern conveniences that are found in today’s upscale kitchens. As a design firm, we were lucky that the remodeling process was extensive enough to allow us the freedom to create a space where this family of five could enjoy the comforts of classic Americana in their very own Soda Fountain Shop.
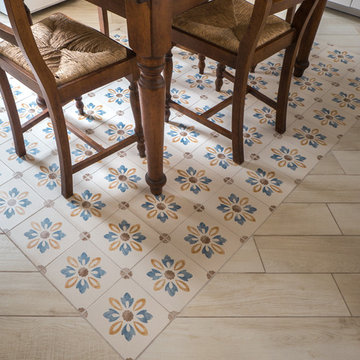
Liadesign
Cette photo montre une cuisine ouverte éclectique en U de taille moyenne avec un évier 2 bacs, un placard à porte plane, des portes de placard jaunes, un plan de travail en stratifié, une crédence bleue, un électroménager blanc et aucun îlot.
Cette photo montre une cuisine ouverte éclectique en U de taille moyenne avec un évier 2 bacs, un placard à porte plane, des portes de placard jaunes, un plan de travail en stratifié, une crédence bleue, un électroménager blanc et aucun îlot.
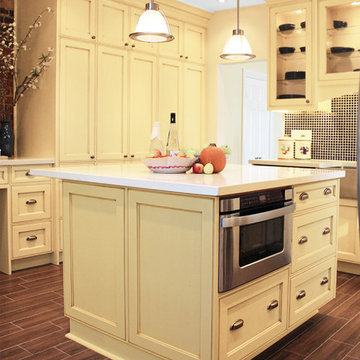
Designed by Principal and Lead Designer of Chestnut Grove Cabinetry, Francesco Giampietro. This century home kitchen was completed gutted and re-designed to feature floor to ceiling cabinetry, hardwood floors, a spacious and functional kitchen island, blue backsplash and an exposed brick wall was kept intact.
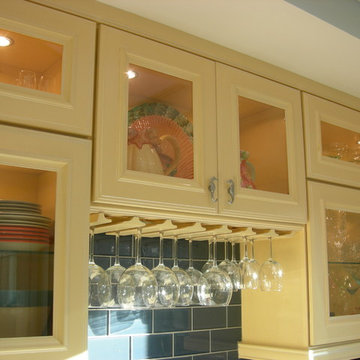
Bar cabinets with display and glass rack. Blue subway tile backsplash complements the 'lemon-aid' cabinets.
Photo by AndrewTuckerPhotography.com
Réalisation d'une cuisine tradition avec des portes de placard jaunes, une crédence bleue et une crédence en carreau de verre.
Réalisation d'une cuisine tradition avec des portes de placard jaunes, une crédence bleue et une crédence en carreau de verre.
Idées déco de cuisines avec des portes de placard jaunes et une crédence bleue
4