Idées déco de cuisines avec des portes de placard jaunes et une crédence en carrelage métro
Trier par :
Budget
Trier par:Populaires du jour
141 - 160 sur 676 photos
1 sur 3
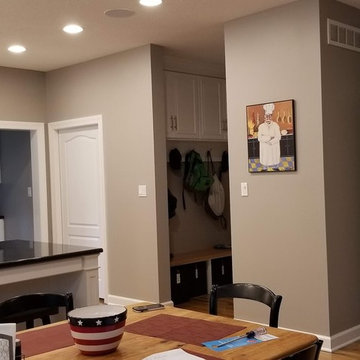
Our team removed several walls and reconfigured the area to provide a walk-thru pantry and open concept kitchen. We also created an entry area with hooks and a bench between the garage and kitchen, as well as a powder room behind the door on the right.
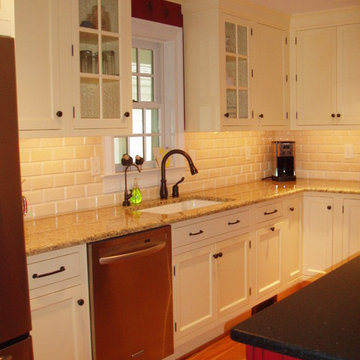
Inset cabinetry, seeded glass and simplistic hardware were all selected for this kitchen addition to pull in the details from the original farmhouse footprint.
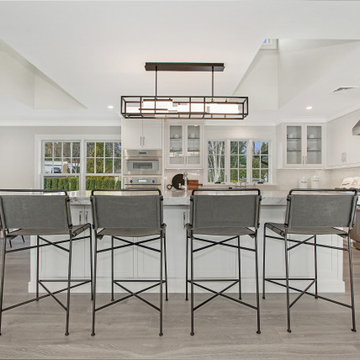
This beautifully renovated ranch home is located in Stamford, Connecticut, and includes 4 beds, over 4 and a half baths, and is 5,500 square feet.
The staging was designed for contemporary luxury and to emphasize the sophisticated finishes throughout the home.
This open concept dining and living room provides plenty of space to relax as a family or entertain.
No detail was spared in this home’s construction. Beautiful landscaping provides privacy and completes this luxury experience.
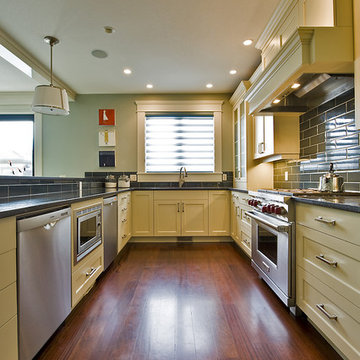
Aménagement d'une cuisine contemporaine avec un électroménager en acier inoxydable, un placard avec porte à panneau encastré, des portes de placard jaunes et une crédence en carrelage métro.
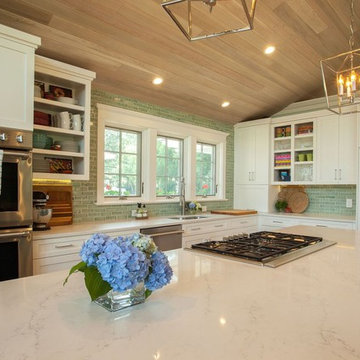
Cette image montre une cuisine américaine marine en L de taille moyenne avec un évier encastré, un placard à porte shaker, des portes de placard jaunes, un plan de travail en quartz modifié, une crédence verte, une crédence en carrelage métro, un électroménager blanc, parquet clair, îlot et un plan de travail blanc.
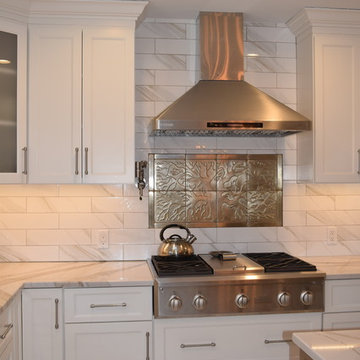
featuring Cambria Gold countertops and Msi Tile
Inspiration pour une grande cuisine américaine design en L avec un évier encastré, un placard à porte shaker, des portes de placard jaunes, un plan de travail en quartz modifié, une crédence blanche, une crédence en carrelage métro, un électroménager en acier inoxydable, un sol en carrelage de porcelaine, îlot, un sol blanc et un plan de travail jaune.
Inspiration pour une grande cuisine américaine design en L avec un évier encastré, un placard à porte shaker, des portes de placard jaunes, un plan de travail en quartz modifié, une crédence blanche, une crédence en carrelage métro, un électroménager en acier inoxydable, un sol en carrelage de porcelaine, îlot, un sol blanc et un plan de travail jaune.
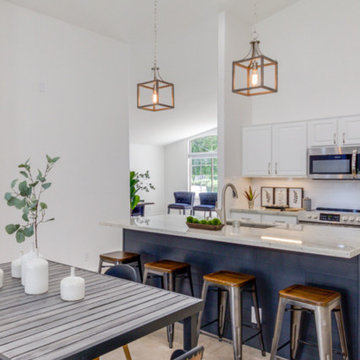
White Kitchen with white granite counter tops, dark grey island, etagere
Example of a large minimalist l-shaped porcelain tile, beige floor and vaulted ceiling kitchen design in Phoenix with a single-bowl sink, raised-panel cabinets, white cabinets, granite countertops, white backsplash, ceramic backsplash, stainless steel appliances, an island and white countertops. Designed by PammyB Designs
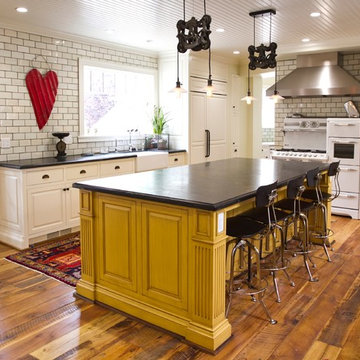
Photo by Stephen Shauer
Réalisation d'une cuisine champêtre en L de taille moyenne avec un évier de ferme, un placard avec porte à panneau surélevé, des portes de placard jaunes, une crédence blanche, une crédence en carrelage métro, un électroménager blanc, un sol en bois brun, îlot et un sol marron.
Réalisation d'une cuisine champêtre en L de taille moyenne avec un évier de ferme, un placard avec porte à panneau surélevé, des portes de placard jaunes, une crédence blanche, une crédence en carrelage métro, un électroménager blanc, un sol en bois brun, îlot et un sol marron.
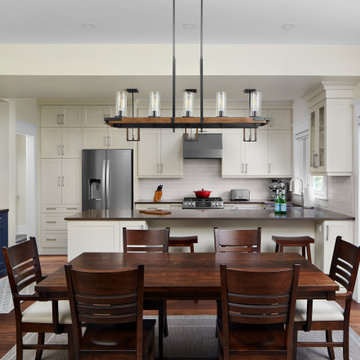
View of new kitchen from dining area
Cette photo montre une cuisine bicolore craftsman en U avec un placard à porte vitrée, une crédence blanche, un électroménager en acier inoxydable, un sol en bois brun, un plan de travail en quartz modifié, un évier encastré, des portes de placard jaunes, une crédence en carrelage métro, un sol marron et un plan de travail marron.
Cette photo montre une cuisine bicolore craftsman en U avec un placard à porte vitrée, une crédence blanche, un électroménager en acier inoxydable, un sol en bois brun, un plan de travail en quartz modifié, un évier encastré, des portes de placard jaunes, une crédence en carrelage métro, un sol marron et un plan de travail marron.
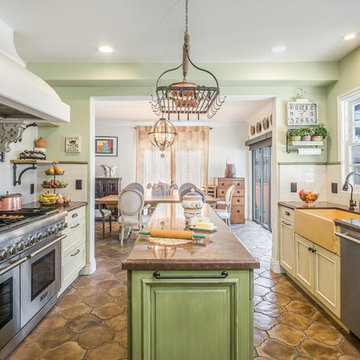
Aménagement d'une cuisine américaine parallèle classique de taille moyenne avec un évier de ferme, un placard avec porte à panneau encastré, des portes de placard jaunes, un plan de travail en granite, une crédence blanche, une crédence en carrelage métro, un électroménager en acier inoxydable, tomettes au sol, îlot et un sol marron.
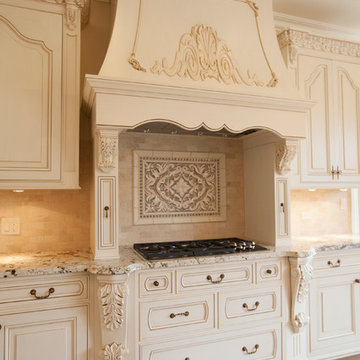
New Line Design- custom wood hood painted and glazed with spice pullout sides. Travertine 3x6 subway tile with custom stone backsplash insert over cooktop .
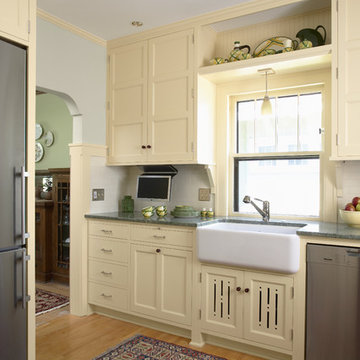
Architecture & Interior Design: David Heide Design Studio -- Photos: Susan Gilmore
Réalisation d'une cuisine tradition en U fermée avec un évier de ferme, un placard avec porte à panneau encastré, des portes de placard jaunes, une crédence blanche, une crédence en carrelage métro, un électroménager en acier inoxydable, parquet clair et aucun îlot.
Réalisation d'une cuisine tradition en U fermée avec un évier de ferme, un placard avec porte à panneau encastré, des portes de placard jaunes, une crédence blanche, une crédence en carrelage métro, un électroménager en acier inoxydable, parquet clair et aucun îlot.
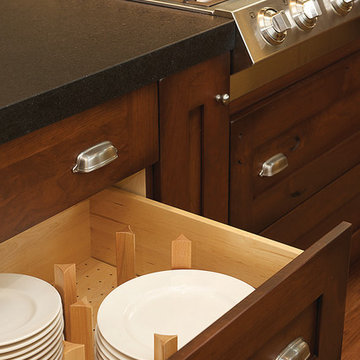
The Cabinet Center - the largest Dura Supreme Dealer this side of the Rockies.
Manufacturer: Dura Supreme, Frameless Cabinets
Door Style: Napa panel
Wood Species: Rustic Cherry / Maple
Wood Finish: Patina A / Painted Buttercream with Espresso Glaze
Countertops: Fired Granite
Backsplash: Porcelain Subway Tile
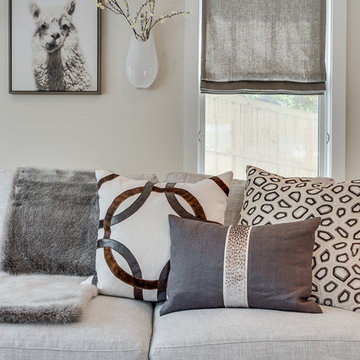
Christy Kosnic Photography
Custom rug by Julie Dasher
Idée de décoration pour une grande cuisine ouverte tradition en L avec un évier 1 bac, un placard à porte shaker, des portes de placard jaunes, un plan de travail en quartz modifié, une crédence blanche, une crédence en carrelage métro, un électroménager en acier inoxydable, un sol en bois brun, îlot, un sol marron et plan de travail noir.
Idée de décoration pour une grande cuisine ouverte tradition en L avec un évier 1 bac, un placard à porte shaker, des portes de placard jaunes, un plan de travail en quartz modifié, une crédence blanche, une crédence en carrelage métro, un électroménager en acier inoxydable, un sol en bois brun, îlot, un sol marron et plan de travail noir.
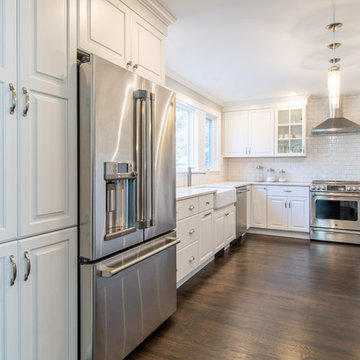
This modern white farmhouse kitchen features raised panel cabinetry and stainless steel appliances. The apron front porcelain-sink and adjacent expansive counters provide the homeowner with ample prep and cleanup areas. The stainless hood flanked by glass-front wall cabinets and a subway tile backsplash is a focal point. Architectural elements such as crown molding and an arched entry-way imbue character and the contrasting dark wood flooring adds a natural, grounding element.
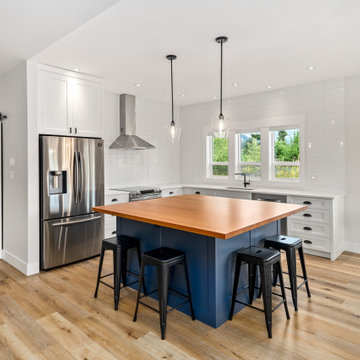
Modern farmhouse L-shaped kitchen with warm wooden countertop feature on island. Blue custom cabinetry adds a pop of colour while black hardware and subway tile backsplash maintain the farmhouse style.
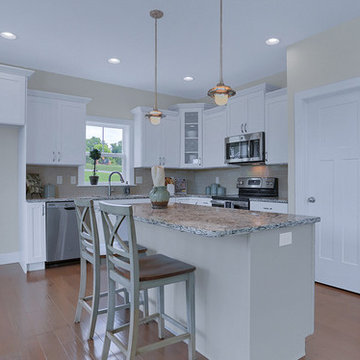
This 2-story home with first-floor owner’s suite includes a 3-car garage and an inviting front porch. A dramatic 2-story ceiling welcomes you into the foyer where hardwood flooring extends throughout the dining room, kitchen, and breakfast area. The foyer is flanked by the study to the left and the formal dining room with stylish ceiling trim and craftsman style wainscoting to the right. The spacious great room with 2-story ceiling includes a cozy gas fireplace with stone surround and trim detail above the mantel. Adjacent to the great room is the kitchen and breakfast area. The kitchen is well-appointed with slate stainless steel appliances, Cambria quartz countertops with tile backsplash, and attractive cabinetry featuring shaker crown molding. The sunny breakfast area provides access to the patio and backyard. The owner’s suite with elegant tray ceiling detail includes a private bathroom with 6’ tile shower with a fiberglass base, an expansive closet, and double bowl vanity with cultured marble top. The 2nd floor includes 3 additional bedrooms and a full bathroom.
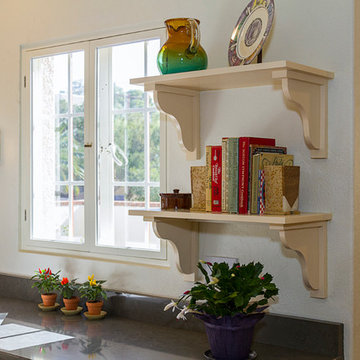
Since the house is located in a National Historic District, the clients opted to keep the original casement windows, except in the Guest Bathroom. We had every pane of glass in the original steel framed casement windows replaced with “double thickness” tinted glass, with custom made interior swing insect screens.
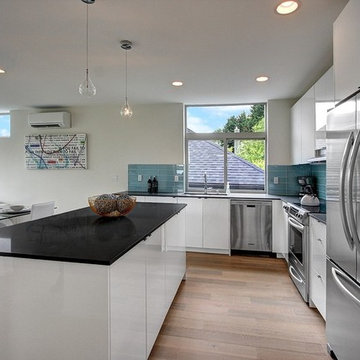
Real customer photos by Seattle simpleFLOORS - not available on our website, must come to the store or call. Looks more white/silvery in person.
Réalisation d'une cuisine ouverte minimaliste de taille moyenne avec un évier encastré, un placard à porte plane, des portes de placard jaunes, un plan de travail en quartz modifié, une crédence bleue, une crédence en carrelage métro, un électroménager en acier inoxydable, un sol en bois brun et îlot.
Réalisation d'une cuisine ouverte minimaliste de taille moyenne avec un évier encastré, un placard à porte plane, des portes de placard jaunes, un plan de travail en quartz modifié, une crédence bleue, une crédence en carrelage métro, un électroménager en acier inoxydable, un sol en bois brun et îlot.
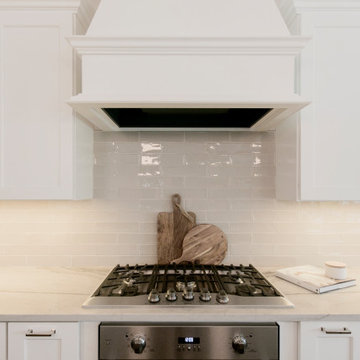
Exemple d'une grande cuisine ouverte bord de mer en U avec un évier encastré, un placard à porte shaker, des portes de placard jaunes, un plan de travail en quartz, une crédence jaune, une crédence en carrelage métro, un électroménager en acier inoxydable, parquet foncé, îlot et un plan de travail beige.
Idées déco de cuisines avec des portes de placard jaunes et une crédence en carrelage métro
8