Idées déco de cuisines avec des portes de placard jaunes et une crédence en carrelage métro
Trier par :
Budget
Trier par:Populaires du jour
61 - 80 sur 676 photos
1 sur 3
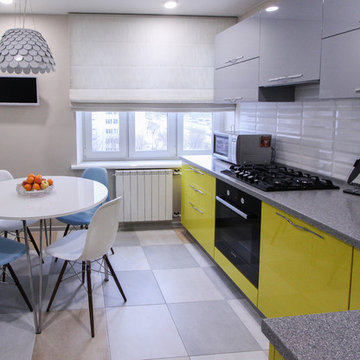
Idée de décoration pour une cuisine design en L fermée et de taille moyenne avec des portes de placard jaunes, aucun îlot, un évier posé, un placard à porte plane, une crédence blanche, une crédence en carrelage métro et un électroménager noir.
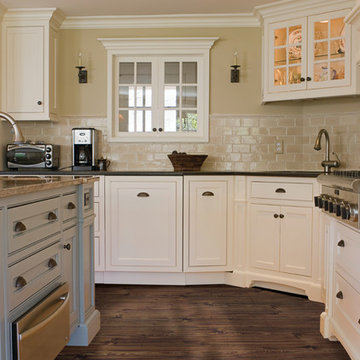
vinyl flooring
Cette image montre une cuisine traditionnelle avec des portes de placard jaunes, une crédence beige, une crédence en carrelage métro, un électroménager en acier inoxydable, un sol en vinyl et îlot.
Cette image montre une cuisine traditionnelle avec des portes de placard jaunes, une crédence beige, une crédence en carrelage métro, un électroménager en acier inoxydable, un sol en vinyl et îlot.
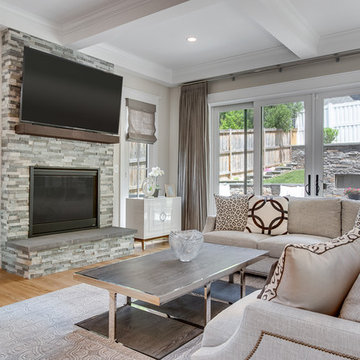
Christy Kosnic Photography
Custom rug by Julie Dasher
Idées déco pour une grande cuisine ouverte classique en L avec un évier 1 bac, un placard à porte shaker, des portes de placard jaunes, un plan de travail en quartz modifié, une crédence blanche, une crédence en carrelage métro, un électroménager en acier inoxydable, un sol en bois brun, îlot, un sol marron et plan de travail noir.
Idées déco pour une grande cuisine ouverte classique en L avec un évier 1 bac, un placard à porte shaker, des portes de placard jaunes, un plan de travail en quartz modifié, une crédence blanche, une crédence en carrelage métro, un électroménager en acier inoxydable, un sol en bois brun, îlot, un sol marron et plan de travail noir.
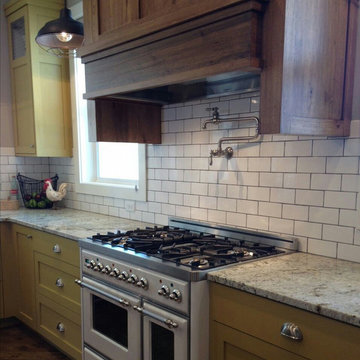
Cette image montre une cuisine ouverte rustique en L de taille moyenne avec un placard à porte shaker, des portes de placard jaunes, un plan de travail en granite, une crédence blanche, une crédence en carrelage métro, un électroménager blanc, un sol en bois brun, un sol marron et un plan de travail gris.
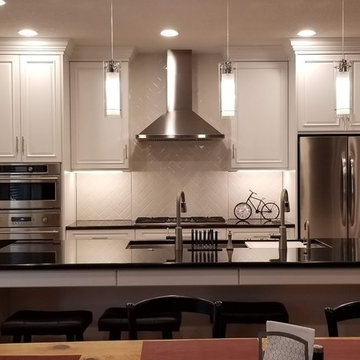
This client wanted to open up their existing kitchen and create a larger dinning area. They also wanted a large pantry. Our team removed several walls and reconfigured the area to provide a walk-thru pantry and open concept kitchen. The open doorways on either side of the kitchen lead to the pantry.
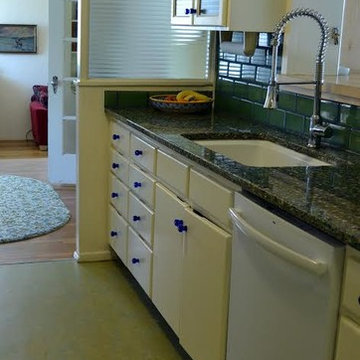
Marmoleum Vivace- Green Melody Natural Linoleum Flooring
Idée de décoration pour une cuisine parallèle tradition de taille moyenne avec un évier encastré, un placard à porte vitrée, des portes de placard jaunes, un plan de travail en granite, une crédence verte, une crédence en carrelage métro, un électroménager blanc et un sol en linoléum.
Idée de décoration pour une cuisine parallèle tradition de taille moyenne avec un évier encastré, un placard à porte vitrée, des portes de placard jaunes, un plan de travail en granite, une crédence verte, une crédence en carrelage métro, un électroménager blanc et un sol en linoléum.
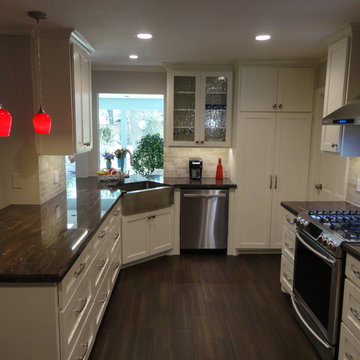
Xtreme Renovations just completed a Total Kitchen Renovation as well as the Family Room, Entryway and installing new granite in the Master Bathroom for a repeat client in the Energy Corridor of West Houston. This project included transforming the 1955 constructed home into a show piece that will provide years of enjoyment and add value to the home. Our client desired to totally renovate the Kitchen into a Modern and fully functional ‘Cooks Kitchen’. The project required removing all existing flooring, cabinetry, appliances and custom building new pantries and updating a small powder bath. Custom built cabinets were installed in the Shaker Style with soft closing European hinges and as well as full extension soft closing drawer glides. Major plumbing upgrades were also completed to allow for installation of a new gas range and cook top as well as moving the location of the existing refrigerator/freezer to a new location in the kitchen. All new Stainless Steel appliances were installed along with a new over Cook Top exhaust system. This project included fabricating and installing new Granite Counter Top as two custom built cabinetry units. New Porcelain Tile was installed throughout the Laundry Area, Kitchen, Powder Bath, Family Room and Entryway. Major electrical upgrades were include in this project such as upgrading the existing main electrical service, LED overhead lighting on dimmers as well as under cabinet lighting to add that ‘Wow Factor our client desired and Xtreme Renovations is known for. The existing counter area behind the Kitchen sink was lowered to provide and open feel to the formal dining area. A stainless steel Farm Sink was also installed. All areas that were renovated required drywall, texturing, priming and painting to complete the project.

The kitchen and dining rooms open out onto the deck. Photo by Tatjana Plitt.
Cette photo montre une cuisine ouverte parallèle tendance avec un placard à porte plane, des portes de placard jaunes, une crédence jaune, une crédence en carrelage métro, un sol en bois brun, îlot et un sol marron.
Cette photo montre une cuisine ouverte parallèle tendance avec un placard à porte plane, des portes de placard jaunes, une crédence jaune, une crédence en carrelage métro, un sol en bois brun, îlot et un sol marron.
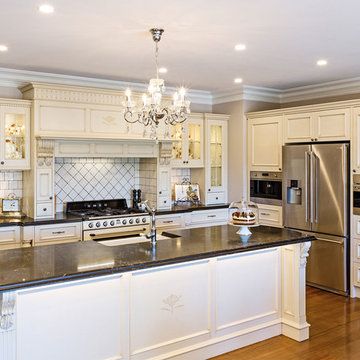
This french provincial kitchen has all the trimmings: farmhouse butler sink, large chimney breast, detailed capping, reeded pillasters, corbels, turned posts & decorative skirting all finished in a café latte patina paint finish. The kitchen is large in size and provides plenty of storage with 2 pantrys plus an appliance cabinet to keep everything in it’s place.
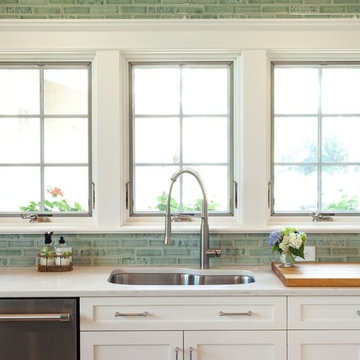
Réalisation d'une cuisine américaine marine en L de taille moyenne avec un évier encastré, un placard à porte shaker, des portes de placard jaunes, un plan de travail en quartz modifié, une crédence verte, une crédence en carrelage métro, un électroménager blanc, parquet clair, îlot et un plan de travail blanc.
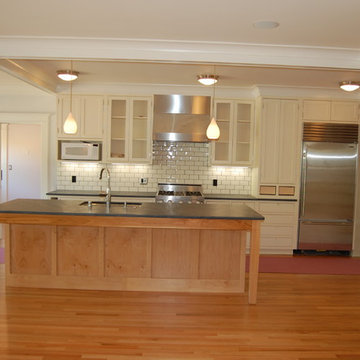
A custom rustic kitchen with subway tiles, honed granite counter tops and wood floors.
Idées déco pour une grande cuisine parallèle classique avec un évier encastré, un placard avec porte à panneau encastré, des portes de placard jaunes, une crédence beige, une crédence en carrelage métro, un électroménager en acier inoxydable, un sol en bois brun, îlot et un sol marron.
Idées déco pour une grande cuisine parallèle classique avec un évier encastré, un placard avec porte à panneau encastré, des portes de placard jaunes, une crédence beige, une crédence en carrelage métro, un électroménager en acier inoxydable, un sol en bois brun, îlot et un sol marron.

Exemple d'une cuisine bicolore tendance en L avec un placard à porte plane, des portes de placard jaunes, une crédence beige, un électroménager blanc, parquet clair, aucun îlot, un sol beige, plan de travail noir et une crédence en carrelage métro.
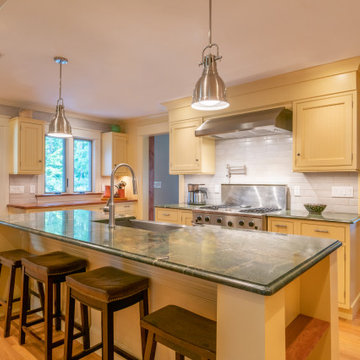
This stunning and spacious kitchen is replete with unique hand-crafted features such as built-ins, a one-of-a-kind beverage station and custom moldings. The Shaker cabinetry with inset doors and beadboard accents provides an authentic farmhouse look and feel, while the gray, yellow and terracotta color scheme adds contrast and an element of colorful flair. The Butterfly Green granite countertops are offset by butcher block countertops, tying in with the other wood elements within the space. Stainless-steel lighting and appliances, a farmhouse sink, and pot filler are modern conveniences perfect for cooking and entertaining.
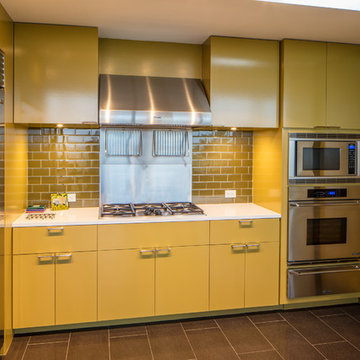
alterstudio architecture llp / Lighthouse Solar / James Leasure Photography
Idée de décoration pour une cuisine ouverte minimaliste de taille moyenne avec un évier encastré, un placard à porte plane, des portes de placard jaunes, une crédence verte, une crédence en carrelage métro, un électroménager en acier inoxydable, un sol en carrelage de céramique, 2 îlots et un sol marron.
Idée de décoration pour une cuisine ouverte minimaliste de taille moyenne avec un évier encastré, un placard à porte plane, des portes de placard jaunes, une crédence verte, une crédence en carrelage métro, un électroménager en acier inoxydable, un sol en carrelage de céramique, 2 îlots et un sol marron.
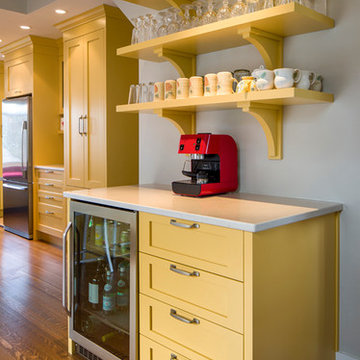
Idée de décoration pour une cuisine ouverte tradition en U de taille moyenne avec un placard à porte shaker, des portes de placard jaunes, un plan de travail en quartz modifié, une crédence blanche, un électroménager en acier inoxydable, un sol en bois brun, un évier encastré, une crédence en carrelage métro, îlot et un sol marron.
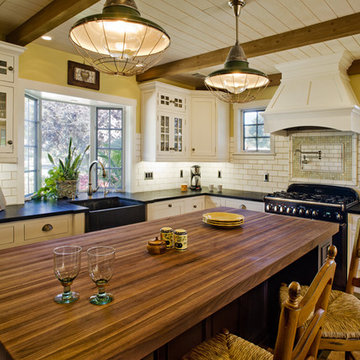
Idées déco pour une cuisine américaine encastrable classique en L avec un évier de ferme, un placard à porte shaker, des portes de placard jaunes, un plan de travail en calcaire, une crédence blanche et une crédence en carrelage métro.
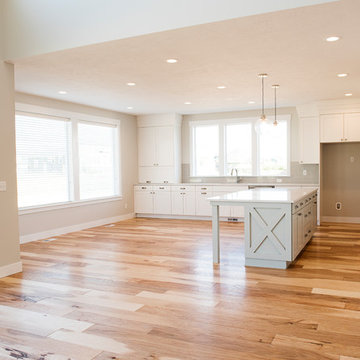
Cadence Homes
Aménagement d'une grande cuisine américaine craftsman en L avec un évier encastré, un placard à porte shaker, des portes de placard jaunes, un plan de travail en quartz modifié, une crédence grise, une crédence en carrelage métro, un électroménager en acier inoxydable, parquet clair, îlot et un sol marron.
Aménagement d'une grande cuisine américaine craftsman en L avec un évier encastré, un placard à porte shaker, des portes de placard jaunes, un plan de travail en quartz modifié, une crédence grise, une crédence en carrelage métro, un électroménager en acier inoxydable, parquet clair, îlot et un sol marron.
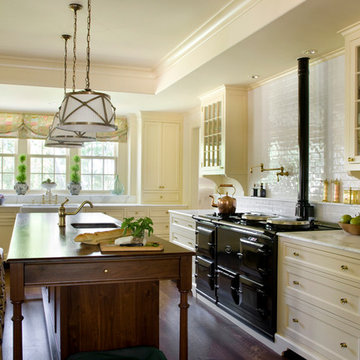
Eric Roth Photography
Exemple d'une cuisine victorienne avec un évier de ferme, un placard avec porte à panneau encastré, des portes de placard jaunes, plan de travail en marbre, une crédence blanche, une crédence en carrelage métro, un électroménager noir, parquet foncé et îlot.
Exemple d'une cuisine victorienne avec un évier de ferme, un placard avec porte à panneau encastré, des portes de placard jaunes, plan de travail en marbre, une crédence blanche, une crédence en carrelage métro, un électroménager noir, parquet foncé et îlot.
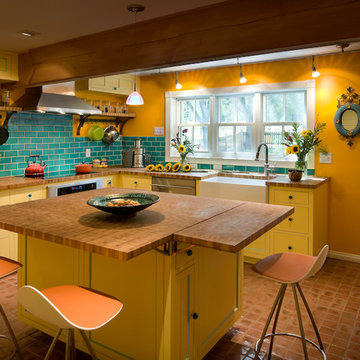
Daniel O'Connor Photography www.danieloconnorphoto.com
Inspiration pour une cuisine rustique en U fermée avec un évier de ferme, des portes de placard jaunes, un plan de travail en bois, une crédence en carrelage métro et un électroménager en acier inoxydable.
Inspiration pour une cuisine rustique en U fermée avec un évier de ferme, des portes de placard jaunes, un plan de travail en bois, une crédence en carrelage métro et un électroménager en acier inoxydable.
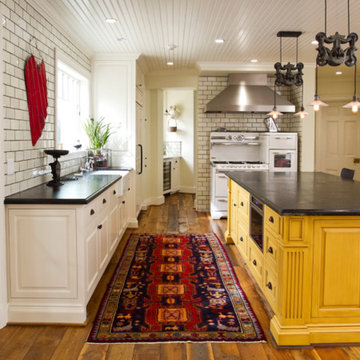
Photo by Stephen Schauer
Exemple d'une cuisine nature en L de taille moyenne avec un évier de ferme, un placard avec porte à panneau surélevé, des portes de placard jaunes, une crédence blanche, une crédence en carrelage métro, un électroménager blanc, un sol en bois brun, îlot et un sol marron.
Exemple d'une cuisine nature en L de taille moyenne avec un évier de ferme, un placard avec porte à panneau surélevé, des portes de placard jaunes, une crédence blanche, une crédence en carrelage métro, un électroménager blanc, un sol en bois brun, îlot et un sol marron.
Idées déco de cuisines avec des portes de placard jaunes et une crédence en carrelage métro
4