Idées déco de cuisines avec des portes de placard jaunes et une crédence en carrelage métro
Trier par :
Budget
Trier par:Populaires du jour
41 - 60 sur 676 photos
1 sur 3
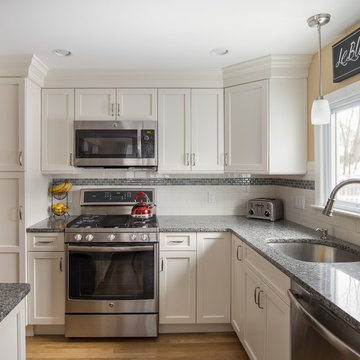
We opened up two walls to create an open floor plan with the clients dining and living rooms and gaining them a seated island. The clients love their bright, welcoming space full of great storage! Cabinetry by Executive Cabinetry, Urban Flat Panel Door in Maple with Alabaster paint.

Bright yellow cabinets and stainless steel counters make this cozy kitchen special and easy to cook in. Looks out over lovely mature private garden.
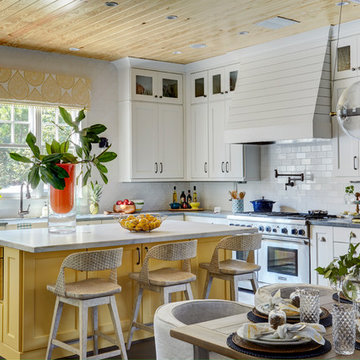
Mike Kaskel
Idée de décoration pour une cuisine américaine champêtre en L avec un évier de ferme, un placard avec porte à panneau encastré, des portes de placard jaunes, une crédence blanche, une crédence en carrelage métro, un électroménager en acier inoxydable, un sol en bois brun, îlot, un sol marron, un plan de travail en quartz modifié et un plan de travail blanc.
Idée de décoration pour une cuisine américaine champêtre en L avec un évier de ferme, un placard avec porte à panneau encastré, des portes de placard jaunes, une crédence blanche, une crédence en carrelage métro, un électroménager en acier inoxydable, un sol en bois brun, îlot, un sol marron, un plan de travail en quartz modifié et un plan de travail blanc.
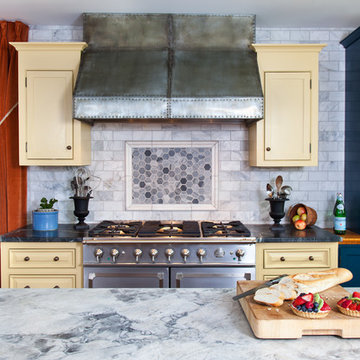
Photography: Yelena Strokin http://www.houzz.com/pro/yelena-strokin/melangery

Exemple d'une cuisine bicolore tendance en L avec un placard à porte plane, des portes de placard jaunes, une crédence beige, un électroménager blanc, parquet clair, aucun îlot, un sol beige, plan de travail noir et une crédence en carrelage métro.

Designer: Randolph Interior Design, Sarah Randolph
Builder: Konen Homes
Cette photo montre une grande cuisine américaine montagne en L avec un évier posé, un placard à porte plane, des portes de placard jaunes, un plan de travail en granite, une crédence grise, une crédence en carrelage métro, un électroménager en acier inoxydable, un sol en bois brun, îlot, un sol marron, un plan de travail gris et un plafond en lambris de bois.
Cette photo montre une grande cuisine américaine montagne en L avec un évier posé, un placard à porte plane, des portes de placard jaunes, un plan de travail en granite, une crédence grise, une crédence en carrelage métro, un électroménager en acier inoxydable, un sol en bois brun, îlot, un sol marron, un plan de travail gris et un plafond en lambris de bois.
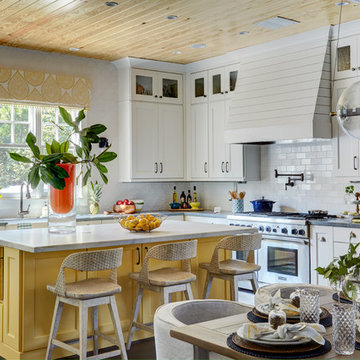
Cette image montre une cuisine américaine rustique en L avec un évier de ferme, un placard à porte shaker, des portes de placard jaunes, une crédence blanche, une crédence en carrelage métro, un sol en bois brun, îlot et un sol marron.
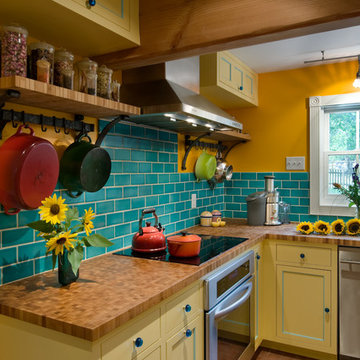
Daniel O'Connor Photography www.danieloconnorphoto.com
Exemple d'une cuisine nature en U fermée avec une crédence en carrelage métro, un plan de travail en bois, des portes de placard jaunes, un placard avec porte à panneau encastré, un électroménager en acier inoxydable et un évier de ferme.
Exemple d'une cuisine nature en U fermée avec une crédence en carrelage métro, un plan de travail en bois, des portes de placard jaunes, un placard avec porte à panneau encastré, un électroménager en acier inoxydable et un évier de ferme.
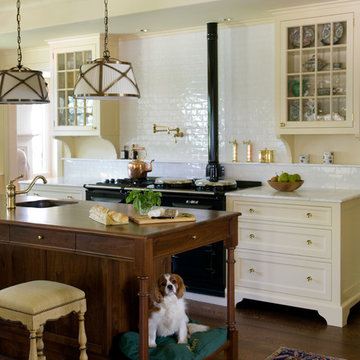
Eric Roth Photography
Idée de décoration pour une cuisine victorienne avec des portes de placard jaunes, plan de travail en marbre, une crédence blanche, une crédence en carrelage métro, un électroménager noir, parquet foncé, îlot, un évier 1 bac et un placard à porte vitrée.
Idée de décoration pour une cuisine victorienne avec des portes de placard jaunes, plan de travail en marbre, une crédence blanche, une crédence en carrelage métro, un électroménager noir, parquet foncé, îlot, un évier 1 bac et un placard à porte vitrée.

Contemporary Style kitchen with Fabuwood white laminate doors and a granite countertop. Photography by Linda McManus
Main Line Kitchen Design is a brand new business model! We are a group of skilled Kitchen Designers each with many years of experience planning kitchens around the Delaware Valley. And we are cabinet dealers for 6 nationally distributed cabinet lines like traditional showrooms. At Main Line Kitchen Design instead of a full showroom we use a small office and selection center, and 100’s of sample doorstyles, finish and sample kitchen cabinets, as well as photo design books and CAD on laptops to display your kitchen. This way we eliminate the need and the cost associated with a showroom business model. This makes the design process more convenient for our customers, and we pass the significant savings on to them as well.
We believe that since a web site like Houzz.com has over half a million kitchen photos any advantage to going to a full kitchen showroom with full kitchen displays has been lost. Almost no customer today will ever get to see a display kitchen in their door style and finish there are just too many possibilities. And of course the design of each kitchen is unique anyway.
Our design process also allows us to spend more time working on our customer’s designs. This is what we enjoy most about our business and it is what makes the difference between an average and a great kitchen design. The kitchen cabinet lines we design with and sell are Jim Bishop, 6 Square, Fabuwood, Brighton, and Wellsford Fine Custom Cabinetry. Links to the lines can be found at the bottom of this and all of our web pages. Simply click on the logos of each cabinet line to reach their web site.
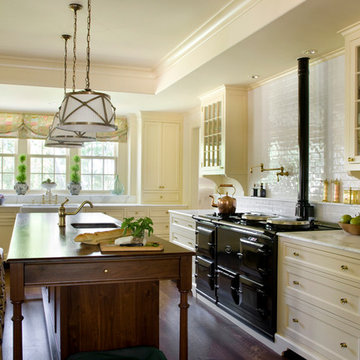
Eric Roth Photography
Exemple d'une cuisine victorienne avec un évier de ferme, un placard avec porte à panneau encastré, des portes de placard jaunes, plan de travail en marbre, une crédence blanche, une crédence en carrelage métro, un électroménager noir, parquet foncé et îlot.
Exemple d'une cuisine victorienne avec un évier de ferme, un placard avec porte à panneau encastré, des portes de placard jaunes, plan de travail en marbre, une crédence blanche, une crédence en carrelage métro, un électroménager noir, parquet foncé et îlot.
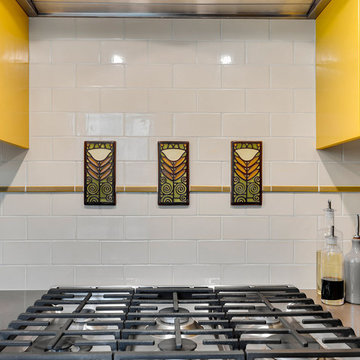
This Craftsman-style backsplash is simply divine!
Cette image montre une grande cuisine craftsman en U fermée avec un évier de ferme, un placard à porte shaker, des portes de placard jaunes, un plan de travail en quartz modifié, une crédence multicolore, une crédence en carrelage métro, un électroménager en acier inoxydable, parquet clair, îlot et un plan de travail gris.
Cette image montre une grande cuisine craftsman en U fermée avec un évier de ferme, un placard à porte shaker, des portes de placard jaunes, un plan de travail en quartz modifié, une crédence multicolore, une crédence en carrelage métro, un électroménager en acier inoxydable, parquet clair, îlot et un plan de travail gris.
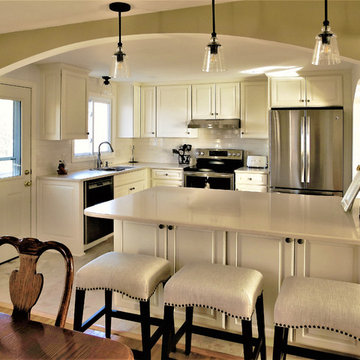
Cette image montre une petite cuisine américaine traditionnelle en L avec un évier encastré, un placard avec porte à panneau surélevé, des portes de placard jaunes, un plan de travail en quartz modifié, une crédence blanche, une crédence en carrelage métro, un électroménager en acier inoxydable, un sol en carrelage de porcelaine, une péninsule et un sol multicolore.
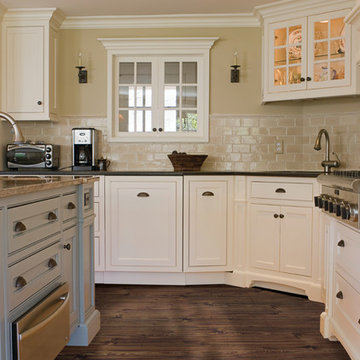
vinyl flooring
Cette image montre une cuisine traditionnelle avec des portes de placard jaunes, une crédence beige, une crédence en carrelage métro, un électroménager en acier inoxydable, un sol en vinyl et îlot.
Cette image montre une cuisine traditionnelle avec des portes de placard jaunes, une crédence beige, une crédence en carrelage métro, un électroménager en acier inoxydable, un sol en vinyl et îlot.
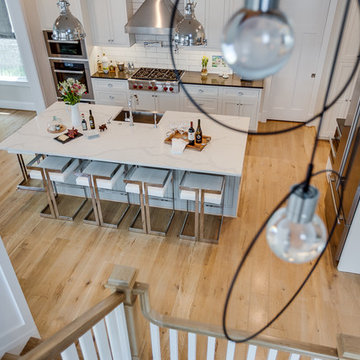
Christy Kosnic Photography
Custom rug by Julie Dasher
Cette image montre une grande cuisine ouverte traditionnelle en L avec un évier 1 bac, un placard à porte shaker, des portes de placard jaunes, un plan de travail en quartz modifié, une crédence blanche, une crédence en carrelage métro, un électroménager en acier inoxydable, un sol en bois brun, îlot, un sol marron et plan de travail noir.
Cette image montre une grande cuisine ouverte traditionnelle en L avec un évier 1 bac, un placard à porte shaker, des portes de placard jaunes, un plan de travail en quartz modifié, une crédence blanche, une crédence en carrelage métro, un électroménager en acier inoxydable, un sol en bois brun, îlot, un sol marron et plan de travail noir.
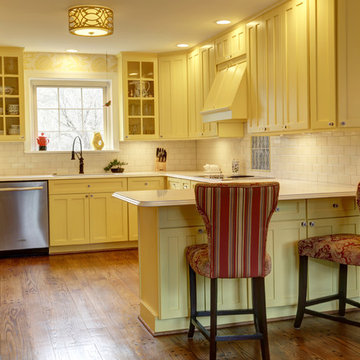
This uplifting, cozy kitchen and dining area are comprised of sunshine yellow craftsman-style cabinets (with built-in under-cabinet wine rack) and refrigerator covers, sparkling white subway tile, floral brocade wallpaper, gorgeous accent lighting (including a tree-branch themed crystal chandelier), custom-built storage benches, and red/white/yellow accent chairs to tie the whole look together. Color, light, and careful placement design maximize the space and natural light, providing ample storage and excellent maneuverability. The extra-deep copper sink is simultaneously decorative and utilitarian. The beautiful wood country-style table and rooster-themed accents tie the whole look together beautifully.
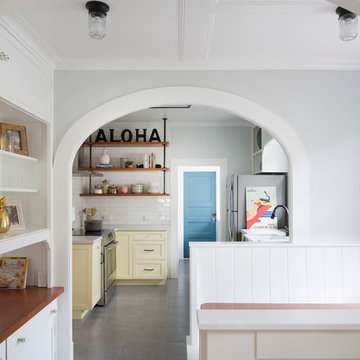
Idée de décoration pour une petite cuisine tradition avec un évier de ferme, un plan de travail en quartz modifié, une crédence blanche, une crédence en carrelage métro, un électroménager en acier inoxydable, un sol en carrelage de céramique, un placard à porte shaker, des portes de placard jaunes et aucun îlot.

Idées déco pour une grande cuisine campagne en L avec un évier de ferme, un placard à porte shaker, des portes de placard jaunes, un plan de travail en quartz modifié, une crédence blanche, une crédence en carrelage métro, un électroménager en acier inoxydable, parquet foncé, îlot, un sol marron et un plan de travail blanc.
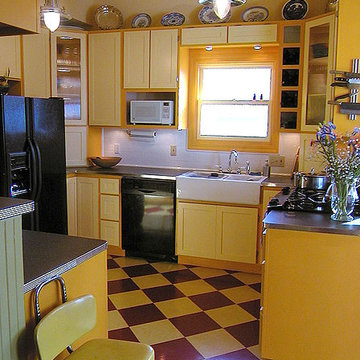
Réalisation d'une petite cuisine champêtre en L fermée avec un évier de ferme, un placard à porte shaker, des portes de placard jaunes, un plan de travail en stratifié, une crédence blanche, une crédence en carrelage métro, un électroménager noir, un sol en linoléum et une péninsule.
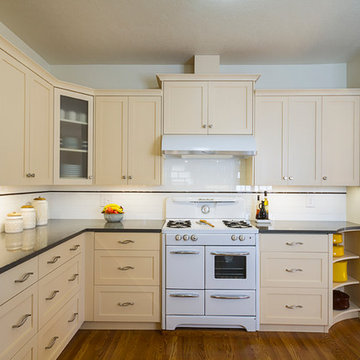
The reconditioned stove is original to the house. A retro style range hood provides modern ventilation. The curved open shelves mimic the original cabinetry design.
Idées déco de cuisines avec des portes de placard jaunes et une crédence en carrelage métro
3