Idées déco de cuisines avec des portes de placard marrons et poutres apparentes
Trier par:Populaires du jour
181 - 200 sur 284 photos
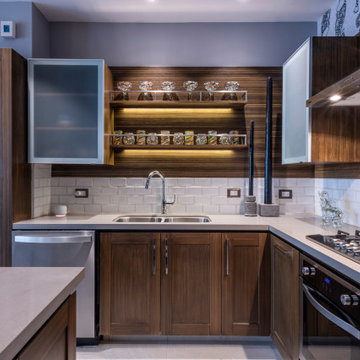
Cette image montre une cuisine ouverte bohème en L de taille moyenne avec un évier encastré, un placard avec porte à panneau encastré, des portes de placard marrons, un plan de travail en quartz modifié, une crédence blanche, une crédence en carreau de porcelaine, un électroménager en acier inoxydable, un sol en carrelage de porcelaine, îlot, un sol gris, un plan de travail beige et poutres apparentes.
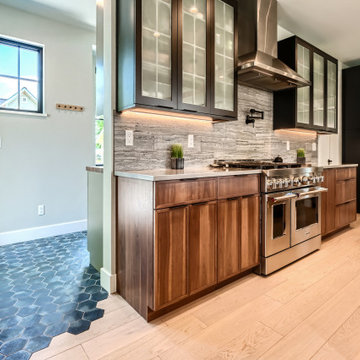
Rodwin Architecture & Skycastle Homes
Location: Louisville, Colorado, USA
This 3,800 sf. modern farmhouse on Roosevelt Ave. in Louisville is lovingly called "Teddy Homesevelt" (AKA “The Ted”) by its owners. The ground floor is a simple, sunny open concept plan revolving around a gourmet kitchen, featuring a large island with a waterfall edge counter. The dining room is anchored by a bespoke Walnut, stone and raw steel dining room storage and display wall. The Great room is perfect for indoor/outdoor entertaining, and flows out to a large covered porch and firepit.
The homeowner’s love their photogenic pooch and the custom dog wash station in the mudroom makes it a delight to take care of her. In the basement there’s a state-of-the art media room, starring a uniquely stunning celestial ceiling and perfectly tuned acoustics. The rest of the basement includes a modern glass wine room, a large family room and a giant stepped window well to bring the daylight in.
The Ted includes two home offices: one sunny study by the foyer and a second larger one that doubles as a guest suite in the ADU above the detached garage.
The home is filled with custom touches: the wide plank White Oak floors merge artfully with the octagonal slate tile in the mudroom; the fireplace mantel and the Great Room’s center support column are both raw steel I-beams; beautiful Doug Fir solid timbers define the welcoming traditional front porch and delineate the main social spaces; and a cozy built-in Walnut breakfast booth is the perfect spot for a Sunday morning cup of coffee.
The two-story custom floating tread stair wraps sinuously around a signature chandelier, and is flooded with light from the giant windows. It arrives on the second floor at a covered front balcony overlooking a beautiful public park. The master bedroom features a fireplace, coffered ceilings, and its own private balcony. Each of the 3-1/2 bathrooms feature gorgeous finishes, but none shines like the master bathroom. With a vaulted ceiling, a stunningly tiled floor, a clean modern floating double vanity, and a glass enclosed “wet room” for the tub and shower, this room is a private spa paradise.
This near Net-Zero home also features a robust energy-efficiency package with a large solar PV array on the roof, a tight envelope, Energy Star windows, electric heat-pump HVAC and EV car chargers.
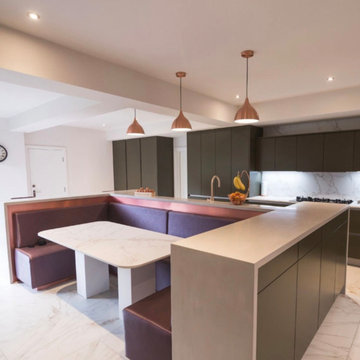
Exemple d'une cuisine américaine en U de taille moyenne avec un évier encastré, des portes de placard marrons, plan de travail en marbre, un électroménager noir, un sol en marbre, îlot, un sol blanc, un plan de travail blanc et poutres apparentes.
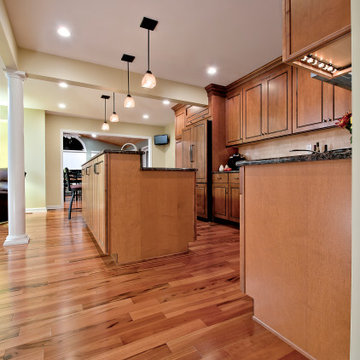
Our clients raised three children with a small galley kitchen and equally small eating area. The kitchen remodel was always a thought, but time and money was limited. Two children have since moved, married, and have their own children. Their needs for a larger more functional entertaining kitchen became a necessity. They wanted the ability to have the entire family together simultaneously. Our clients stated the new kitchen has met their every desire and even more than ever imagined.
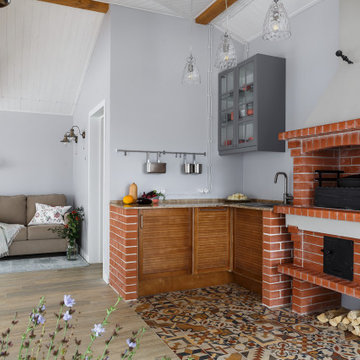
Aménagement d'une cuisine américaine blanche et bois contemporaine en L de taille moyenne avec un évier posé, un placard à porte persienne, des portes de placard marrons, un plan de travail en quartz modifié, une crédence grise, une crédence en feuille de verre, un sol en carrelage de porcelaine, aucun îlot, un sol multicolore, un plan de travail marron et poutres apparentes.
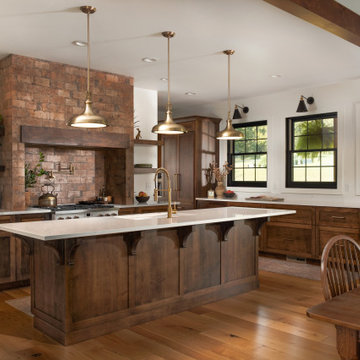
Réalisation d'une grande cuisine champêtre avec un évier encastré, un placard à porte shaker, des portes de placard marrons, un plan de travail en quartz modifié, une crédence blanche, une crédence en quartz modifié, un électroménager blanc, un sol en bois brun, îlot, un plan de travail blanc et poutres apparentes.
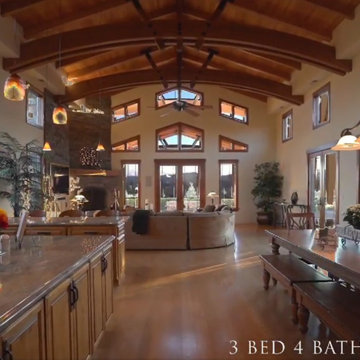
Exemple d'une grande cuisine ouverte craftsman en L avec un évier encastré, un placard avec porte à panneau surélevé, des portes de placard marrons, un plan de travail en granite, une crédence beige, une crédence en céramique, un électroménager en acier inoxydable, un sol en bois brun, îlot, un sol marron, un plan de travail marron et poutres apparentes.
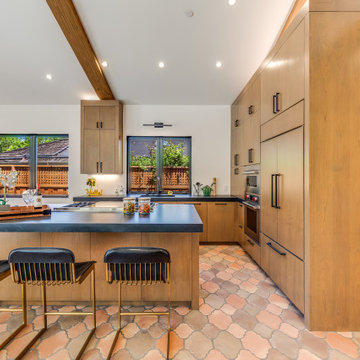
Idées déco pour une cuisine américaine encastrable méditerranéenne en L de taille moyenne avec un évier intégré, un placard à porte plane, des portes de placard marrons, un plan de travail en quartz, une crédence blanche, tomettes au sol, îlot, un sol rouge, plan de travail noir et poutres apparentes.
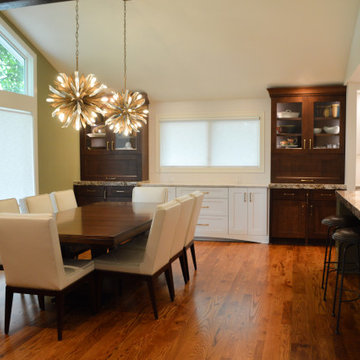
Exemple d'une grande cuisine américaine chic avec un sol en bois brun, un sol marron, poutres apparentes, un évier encastré, un placard à porte shaker, des portes de placard marrons, un plan de travail en quartz, une crédence verte, un électroménager en acier inoxydable et îlot.
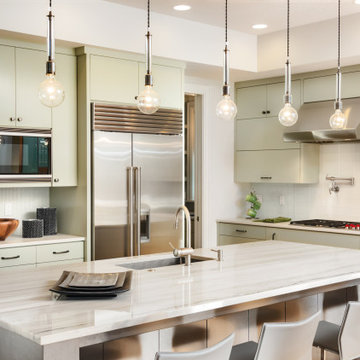
In this transformational project, we converted a cramped, segmented layout into an expansive open-concept living area. By removing non-load bearing walls, we were able to create a unified space that seamlessly blends the kitchen, dining, and living areas. High-quality hardwood flooring now stretches across this open area, replacing the outdated linoleum and wall-to-wall carpet. Our team installed custom-built cherry cabinets, adding a touch of luxury and ample storage to the kitchen. Complementing the cabinetry are elegant granite countertops that provide both durability and aesthetic appeal. A generously-sized kitchen island not only offers additional prep space but also serves as a casual dining area, perfectly situated for family gatherings. The result is a harmonious, inviting environment where natural light floods in, enriching the entire space with warmth and vitality.
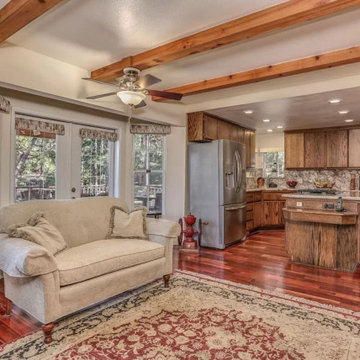
Luxury mountain home located in Idyllwild, CA. Full home design of this 3 story home. Luxury finishes, antiques, and touches of the mountain make this home inviting to everyone that visits this home nestled next to a creek in the quiet mountains.
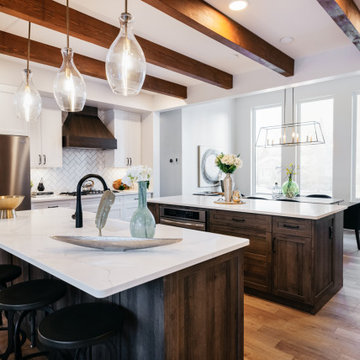
Idées déco pour une arrière-cuisine campagne en U de taille moyenne avec un évier de ferme, un placard à porte shaker, des portes de placard marrons, un plan de travail en granite, une crédence blanche, une crédence en carrelage métro, un électroménager en acier inoxydable, parquet clair, 2 îlots, un sol marron, un plan de travail blanc et poutres apparentes.
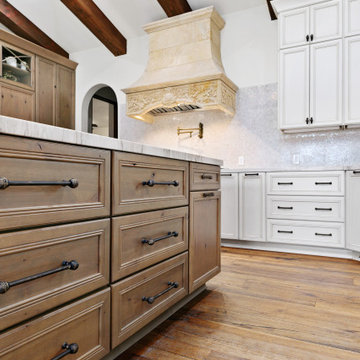
With this kitchen remodel we were able to highlight the Spanish Mediterranean style of the home. The tall transom pantry cabinets that almost touch the beams elevate your eyes and transform the space. In the back, the handmade mosaic backsplash although very intricate remains muted to accentuate the featured stone hood.
The kitchen is equipped with high-end appliances and water stone plumping fixtures. For our countertop, we have selected marble in a perfect blend of colors that coordinate with this two-toned kitchen.
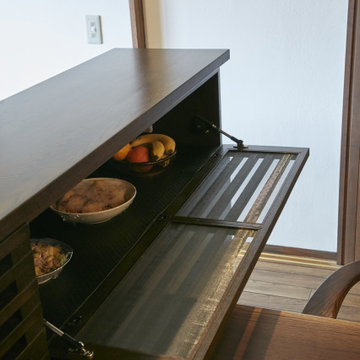
シンプルなスタイルでオーダーキッチンとし、内装のイメージと調和させています。
Cette photo montre une grande cuisine ouverte en L avec un évier intégré, un placard à porte affleurante, des portes de placard marrons, un plan de travail en inox, un électroménager de couleur, parquet foncé, îlot, un sol marron et poutres apparentes.
Cette photo montre une grande cuisine ouverte en L avec un évier intégré, un placard à porte affleurante, des portes de placard marrons, un plan de travail en inox, un électroménager de couleur, parquet foncé, îlot, un sol marron et poutres apparentes.
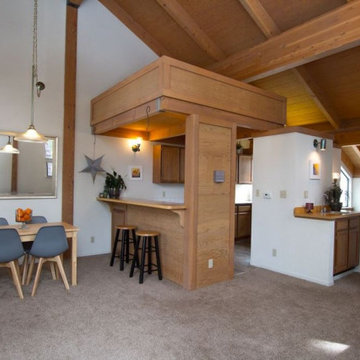
Before photo. Full kitchen remodel. Main goal = open the space (removed overhead wooden structure). New configuration, cabinetry, countertops, backsplash, panel-ready appliances (GE Monogram), farmhouse sink, faucet, oil-rubbed bronze hardware, track and sconce lighting, paint, bar stools, accessories.
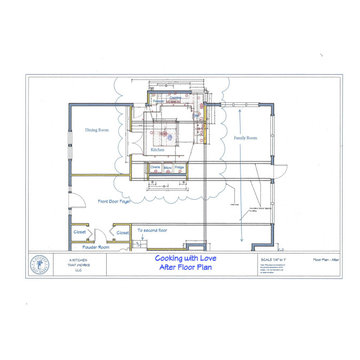
Idées déco pour une cuisine classique en L de taille moyenne avec un évier 2 bacs, un placard avec porte à panneau encastré, des portes de placard marrons, un plan de travail en quartz, une crédence beige, une crédence en carreau de verre, un électroménager en acier inoxydable, carreaux de ciment au sol, un sol gris, un plan de travail beige et poutres apparentes.

Cette photo montre une cuisine ouverte parallèle asiatique avec un évier intégré, un placard à porte affleurante, des portes de placard marrons, un plan de travail en inox, un sol en bois brun, îlot, un sol beige, un plan de travail gris et poutres apparentes.
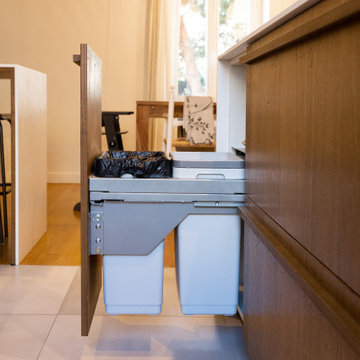
Cuisine chic classique avec portes en chêne et tasseaux, portes à cadre laqués.
Exemple d'une cuisine ouverte parallèle, bicolore et blanche et bois chic de taille moyenne avec un évier intégré, un placard à porte shaker, des portes de placard marrons, un plan de travail en surface solide, une crédence multicolore, une crédence en feuille de verre, un électroménager en acier inoxydable, un sol en carrelage de céramique, une péninsule, un sol gris, un plan de travail blanc et poutres apparentes.
Exemple d'une cuisine ouverte parallèle, bicolore et blanche et bois chic de taille moyenne avec un évier intégré, un placard à porte shaker, des portes de placard marrons, un plan de travail en surface solide, une crédence multicolore, une crédence en feuille de verre, un électroménager en acier inoxydable, un sol en carrelage de céramique, une péninsule, un sol gris, un plan de travail blanc et poutres apparentes.
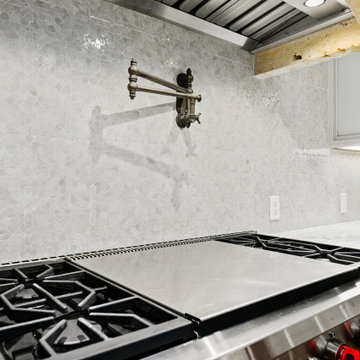
With this kitchen remodel we were able to highlight the Spanish Mediterranean style of the home. The tall transom pantry cabinets that almost touch the beams elevate your eyes and transform the space. In the back, the handmade mosaic backsplash although very intricate remains muted to accentuate the featured stone hood.
The kitchen is equipped with high-end appliances and water stone plumping fixtures. For our countertop, we have selected marble in a perfect blend of colors that coordinate with this two-toned kitchen.
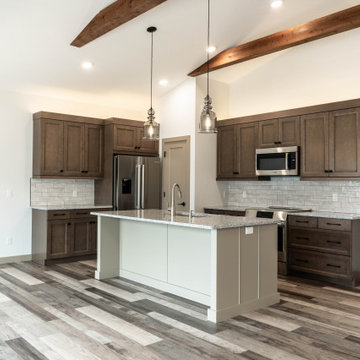
Proving that sometimes less is more. This kitchen has a beautiful dark stained wood cabinetry matched with a griege island, simple and understated elegance!
Idées déco de cuisines avec des portes de placard marrons et poutres apparentes
10