Idées déco de cuisines avec des portes de placard marrons et poutres apparentes
Trier par :
Budget
Trier par:Populaires du jour
141 - 160 sur 283 photos
1 sur 3
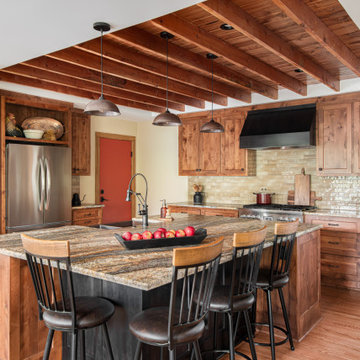
Rustic kitchen remodel featuring knotty alder cabinetry and brushed Desert Dream granite countertops. The ceiling joists were left exposed after the client liked the look during demo of the previous kitchen space.
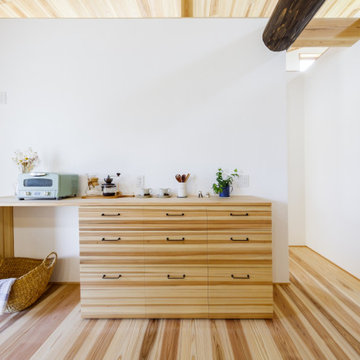
Inspiration pour une petite cuisine ouverte linéaire minimaliste avec un évier intégré, un placard à porte affleurante, des portes de placard marrons, un plan de travail en inox, une crédence blanche, une crédence en feuille de verre, un électroménager en acier inoxydable, un sol en bois brun, îlot, un sol beige, un plan de travail marron et poutres apparentes.
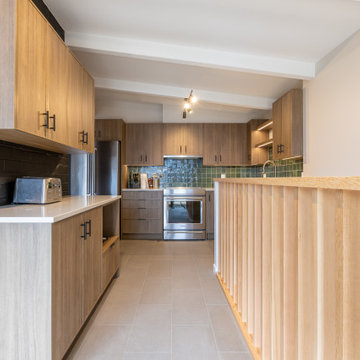
Shaker kichen cabinets, tile floor and stainless steel appliances
Idée de décoration pour une cuisine minimaliste en L avec un placard à porte shaker, des portes de placard marrons, un plan de travail en quartz modifié, une crédence en céramique, un électroménager en acier inoxydable, un sol en carrelage de céramique, aucun îlot, un sol gris et poutres apparentes.
Idée de décoration pour une cuisine minimaliste en L avec un placard à porte shaker, des portes de placard marrons, un plan de travail en quartz modifié, une crédence en céramique, un électroménager en acier inoxydable, un sol en carrelage de céramique, aucun îlot, un sol gris et poutres apparentes.
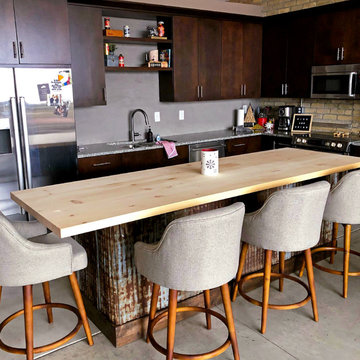
"Great communication via email or phone and was delivered in a timely manner." Chelsea
Exemple d'une cuisine ouverte moderne en L de taille moyenne avec un évier encastré, un placard à porte plane, des portes de placard marrons, un plan de travail en bois, une crédence jaune, une crédence en brique, un électroménager en acier inoxydable, îlot, un plan de travail jaune et poutres apparentes.
Exemple d'une cuisine ouverte moderne en L de taille moyenne avec un évier encastré, un placard à porte plane, des portes de placard marrons, un plan de travail en bois, une crédence jaune, une crédence en brique, un électroménager en acier inoxydable, îlot, un plan de travail jaune et poutres apparentes.
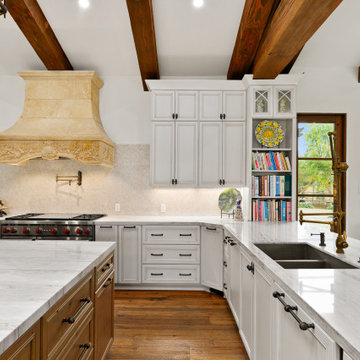
With this kitchen remodel we were able to highlight the Spanish Mediterranean style of the home. The tall transom pantry cabinets that almost touch the beams elevate your eyes and transform the space. In the back, the handmade mosaic backsplash although very intricate remains muted to accentuate the featured stone hood.
The kitchen is equipped with high-end appliances and water stone plumping fixtures. For our countertop, we have selected marble in a perfect blend of colors that coordinate with this two-toned kitchen.
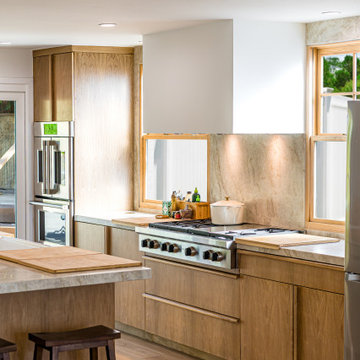
Our new construction project offers stunning wood floors and wood cabinets that bring warmth and elegance to your living space. Our open galley kitchen design allows for easy access and practical use, making meal prep a breeze while giving an air of sophistication to your home. The brown marble backsplash matches the brown theme, creating a cozy atmosphere that gives you a sense of comfort and tranquility.
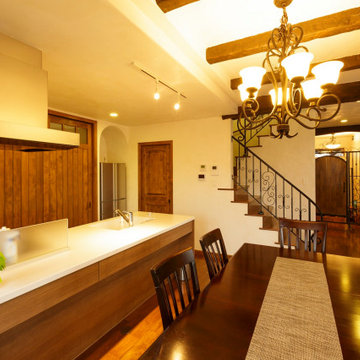
Réalisation d'une grande cuisine américaine linéaire tradition avec un évier intégré, un placard avec porte à panneau encastré, des portes de placard marrons, un plan de travail en surface solide, une crédence beige, une crédence en lambris de bois, un électroménager en acier inoxydable, parquet foncé, îlot, un sol marron, un plan de travail blanc et poutres apparentes.
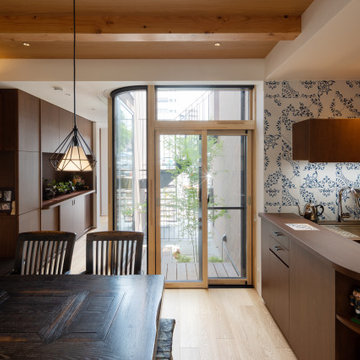
世田谷の閑静な住宅街に光庭を持つ木造3階建の母と娘家族の二世帯住宅です。隣家に囲まれているため、接道する北側に光と風を導く奥に深い庭(光庭)を設けました。その庭を巡るようにそれぞれの住居を配置し、大きな窓を通して互いの気配が感じられる住まいとしました。光庭を開くことでまちとつながり、共有することで家族を結ぶ長屋の計画です。
敷地は北側以外隣家に囲まれているため、建蔽率60%の余剰を北側中央に道へ繋がる奥行5mの光庭に集中させ、光庭を巡るように2つの家族のリビングやテラスを大きな開口と共に配置しました。1階は母、2~3階は娘家族としてそれぞれが独立性を保ちつつ風や光を共有しながら木々越しに互いを見守る構成です。奥に深い光庭は延焼ラインから外れ、曲面硝子や木アルミ複合サッシを用いながら柔らかい内部空間の広がりをつくります。木のぬくもりを感じる空間にするため、光庭を活かして隣地の開口制限を重視した準延焼防止建築物として空間を圧迫せず木架構の現しや木製階段を可能にしました。陽の光の角度と外壁の斜貼りタイルは呼応し、季節の移り変わりを知らせてくれます。曲面を構成する砂状塗装は自然の岩肌のような表情に。お施主様のお母様は紙で作るペーパーフラワーアート教室を定期的に開き、1階は光庭に面してギャラリーのように使われ、光庭はまちの顔となり小美術館のような佇まいとなった。
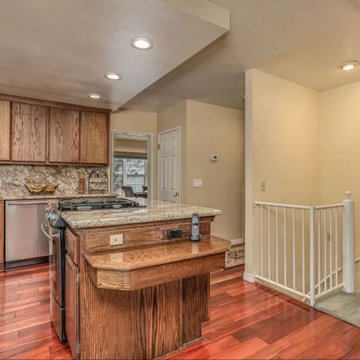
Luxury mountain home located in Idyllwild, CA. Full home design of this 3 story home. Luxury finishes, antiques, and touches of the mountain make this home inviting to everyone that visits this home nestled next to a creek in the quiet mountains.
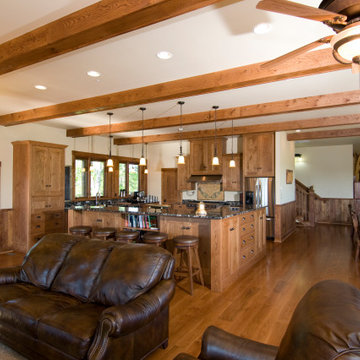
An open floor plan and cohesive color palette connects the living room, dining area, and kitchen.
Idées déco pour une cuisine américaine en L avec un évier 2 bacs, un placard à porte plane, des portes de placard marrons, une crédence multicolore, une crédence en mosaïque, un électroménager en acier inoxydable, un sol en bois brun, îlot, un sol marron, un plan de travail multicolore et poutres apparentes.
Idées déco pour une cuisine américaine en L avec un évier 2 bacs, un placard à porte plane, des portes de placard marrons, une crédence multicolore, une crédence en mosaïque, un électroménager en acier inoxydable, un sol en bois brun, îlot, un sol marron, un plan de travail multicolore et poutres apparentes.
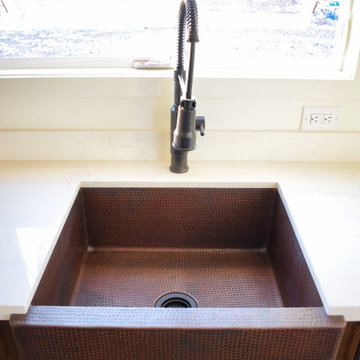
This Paradise Model. My heart. This was build for a family of 6. This 8x28' Paradise model ATU tiny home can actually sleep 8 people with the pull out couch. comfortably. There are 2 sets of bunk beds in the back room, and a king size bed in the loft. This family ordered a second unit that serves as the office and dance studio. They joined the two ATUs with a deck for easy go-between. The bunk room has built-in storage staircase mirroring one another for clothing and such (accessible from both the front of the stars and the bottom bunk). There is a galley kitchen with quarts countertops that waterfall down both sides enclosing the cabinets in stone. There was the desire for a tub so a tub they got! This gorgeous copper soaking tub sits centered in the bathroom so it's the first thing you see when looking through the pocket door. The tub sits nestled in the bump-out so does not intrude. We don't have it pictured here, but there is a round curtain rod and long fabric shower curtains drape down around the tub to catch any splashes when the shower is in use and also offer privacy doubling as window curtains for the long slender 1x6 windows that illuminate the shiny hammered metal. Accent beams above are consistent with the exposed ceiling beams and grant a ledge to place items and decorate with plants. The shower rod is drilled up through the beam, centered with the tub raining down from above. Glass shelves are waterproof, easy to clean and let the natural light pass through unobstructed. Thick natural edge floating wooden shelves shelves perfectly match the vanity countertop as if with no hard angles only smooth faces. The entire bathroom floor is tiled to you can step out of the tub wet.
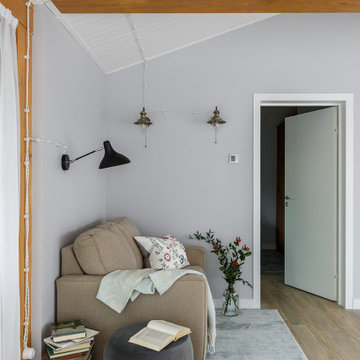
Inspiration pour une cuisine américaine blanche et bois design en L de taille moyenne avec un évier posé, un placard à porte persienne, des portes de placard marrons, un plan de travail en quartz modifié, une crédence grise, une crédence en feuille de verre, un sol en carrelage de porcelaine, aucun îlot, un sol multicolore, un plan de travail marron et poutres apparentes.
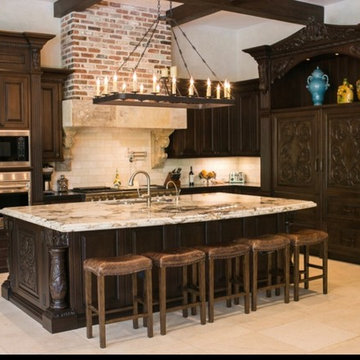
This Tuscan-inspired home features custom drapery, expansive chandeliers, and oversized upholstered furniture. This kitchen has brown leather barstools, a large kitchen island, and a brick oven range.
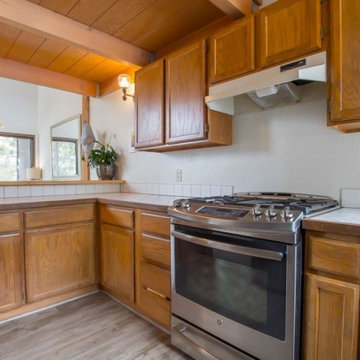
Before photo. Full kitchen remodel. Main goal = open the space (removed overhead wooden structure). New configuration, cabinetry, countertops, backsplash, panel-ready appliances (GE Monogram), farmhouse sink, faucet, oil-rubbed bronze hardware, track and sconce lighting, paint, bar stools, accessories.
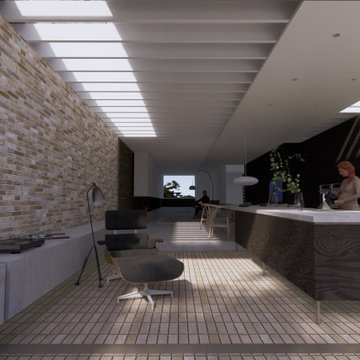
Cette image montre une cuisine américaine linéaire minimaliste avec un placard à porte plane, des portes de placard marrons, un plan de travail en béton, fenêtre, sol en béton ciré, îlots et poutres apparentes.
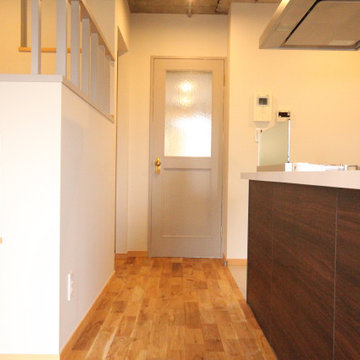
Cette image montre une cuisine ouverte linéaire asiatique avec un évier encastré, un placard à porte affleurante, des portes de placard marrons, une crédence blanche, parquet clair, îlot, un sol beige, un plan de travail blanc et poutres apparentes.
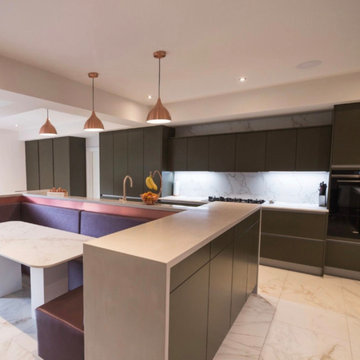
Idée de décoration pour une cuisine américaine en U de taille moyenne avec un évier encastré, des portes de placard marrons, plan de travail en marbre, un électroménager noir, un sol en marbre, îlot, un sol blanc, un plan de travail blanc et poutres apparentes.
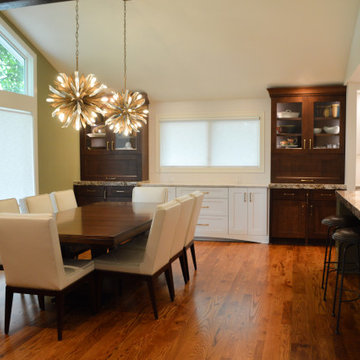
Exemple d'une grande cuisine américaine chic avec un sol en bois brun, un sol marron, poutres apparentes, un évier encastré, un placard à porte shaker, des portes de placard marrons, un plan de travail en quartz, une crédence verte, un électroménager en acier inoxydable et îlot.
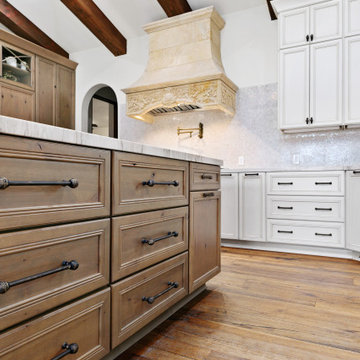
With this kitchen remodel we were able to highlight the Spanish Mediterranean style of the home. The tall transom pantry cabinets that almost touch the beams elevate your eyes and transform the space. In the back, the handmade mosaic backsplash although very intricate remains muted to accentuate the featured stone hood.
The kitchen is equipped with high-end appliances and water stone plumping fixtures. For our countertop, we have selected marble in a perfect blend of colors that coordinate with this two-toned kitchen.
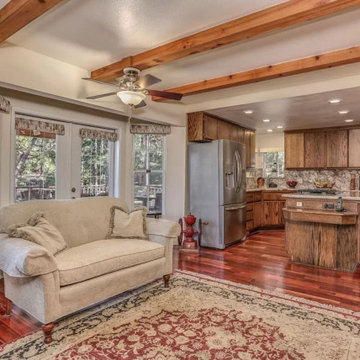
Luxury mountain home located in Idyllwild, CA. Full home design of this 3 story home. Luxury finishes, antiques, and touches of the mountain make this home inviting to everyone that visits this home nestled next to a creek in the quiet mountains.
Idées déco de cuisines avec des portes de placard marrons et poutres apparentes
8