Idées déco de cuisines avec des portes de placard marrons et poutres apparentes
Trier par :
Budget
Trier par:Populaires du jour
41 - 60 sur 283 photos
1 sur 3

This Kitchen design has an island with chairs, oven, modern furniture, a white dining table, a sofa and table with lamp, a pendant light on the island & chairs for work, windows, a flower pot, sink, and photo frames on the wall. Automatic gas stock with oven
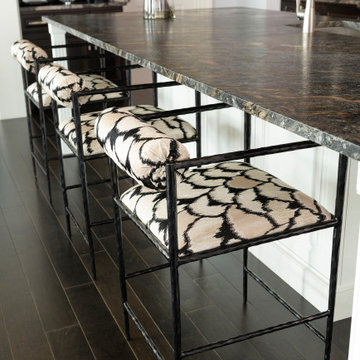
Idée de décoration pour une grande arrière-cuisine en L avec un évier encastré, un placard à porte shaker, des portes de placard marrons, une crédence multicolore, une crédence en dalle de pierre, un électroménager en acier inoxydable, un sol en vinyl, îlot, un sol marron, un plan de travail multicolore et poutres apparentes.
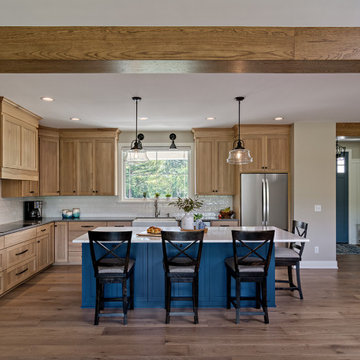
Open Layout kitchen with custom cabinetry off of front foyer
Idées déco pour une grande cuisine campagne en U avec un évier de ferme, un placard avec porte à panneau encastré, des portes de placard marrons, un plan de travail en granite, une crédence blanche, une crédence en céramique, un électroménager en acier inoxydable, un sol en bois brun, îlot, un sol marron, un plan de travail gris et poutres apparentes.
Idées déco pour une grande cuisine campagne en U avec un évier de ferme, un placard avec porte à panneau encastré, des portes de placard marrons, un plan de travail en granite, une crédence blanche, une crédence en céramique, un électroménager en acier inoxydable, un sol en bois brun, îlot, un sol marron, un plan de travail gris et poutres apparentes.
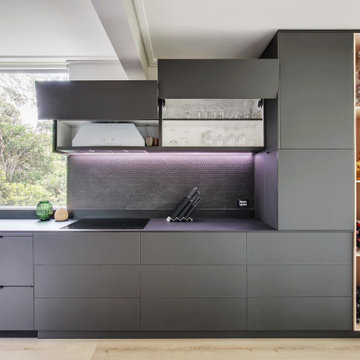
Réalisation d'une cuisine américaine design en U de taille moyenne avec un évier 1 bac, un placard à porte plane, des portes de placard marrons, plan de travail carrelé, une crédence marron, une crédence en céramique, un électroménager en acier inoxydable, parquet clair, aucun îlot, un sol marron, plan de travail noir et poutres apparentes.
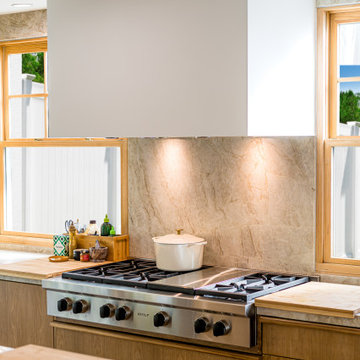
Our new construction project offers stunning wood floors and wood cabinets that bring warmth and elegance to your living space. Our open galley kitchen design allows for easy access and practical use, making meal prep a breeze while giving an air of sophistication to your home. The brown marble backsplash matches the brown theme, creating a cozy atmosphere that gives you a sense of comfort and tranquility.
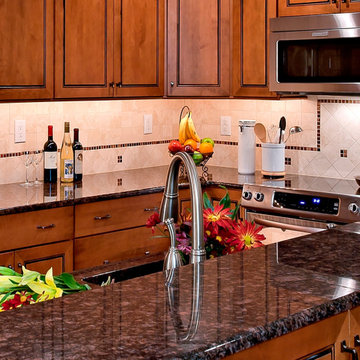
Our clients raised three children with a small galley kitchen and equally small eating area. The kitchen remodel was always a thought, but time and money was limited. Two children have since moved, married, and have their own children. Their needs for a larger more functional entertaining kitchen became a necessity. They wanted the ability to have the entire family together simultaneously. Our clients stated the new kitchen has met their every desire and even more than ever imagined.
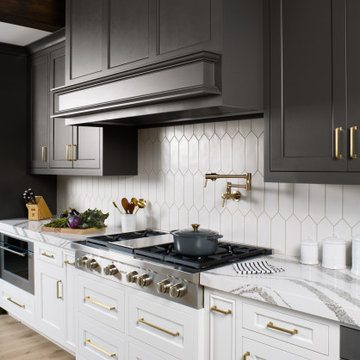
Photo credit Stylish Productions
Réalisation d'une cuisine encastrable minimaliste de taille moyenne avec un évier de ferme, un placard avec porte à panneau encastré, des portes de placard marrons, un plan de travail en quartz modifié, une crédence blanche, une crédence en carreau de porcelaine, parquet clair, îlot, un plan de travail blanc et poutres apparentes.
Réalisation d'une cuisine encastrable minimaliste de taille moyenne avec un évier de ferme, un placard avec porte à panneau encastré, des portes de placard marrons, un plan de travail en quartz modifié, une crédence blanche, une crédence en carreau de porcelaine, parquet clair, îlot, un plan de travail blanc et poutres apparentes.
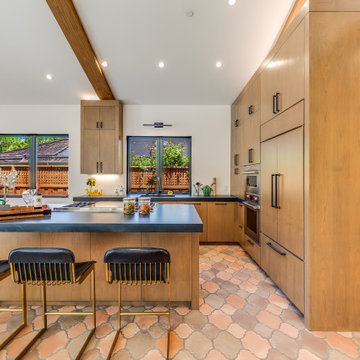
Aménagement d'une cuisine méditerranéenne en L avec un évier encastré, un placard à porte plane, des portes de placard marrons, un plan de travail en granite, un électroménager de couleur, tomettes au sol, îlot, un sol rouge, plan de travail noir et poutres apparentes.
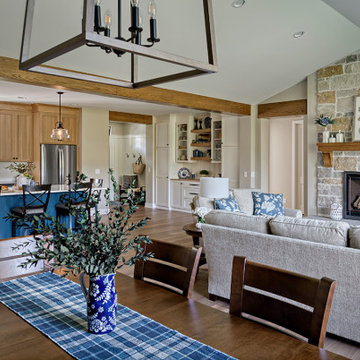
Open Layout kitchen with custom cabinetry off of front foyer
Réalisation d'une grande cuisine champêtre en U avec un évier de ferme, un placard avec porte à panneau encastré, des portes de placard marrons, un plan de travail en granite, une crédence blanche, une crédence en céramique, un électroménager en acier inoxydable, un sol en bois brun, îlot, un sol marron, un plan de travail gris et poutres apparentes.
Réalisation d'une grande cuisine champêtre en U avec un évier de ferme, un placard avec porte à panneau encastré, des portes de placard marrons, un plan de travail en granite, une crédence blanche, une crédence en céramique, un électroménager en acier inoxydable, un sol en bois brun, îlot, un sol marron, un plan de travail gris et poutres apparentes.
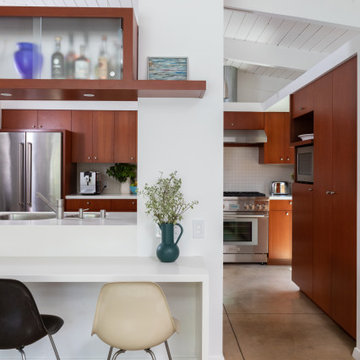
The kitchen project began with a new range and we then retrofitted the space to accommodate the new appliance and hood. The original kitchen cabinetry was then refinished, bringing it back to it's beautiful origins.
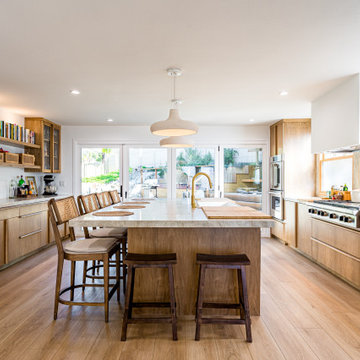
Our new construction project offers stunning wood floors and wood cabinets that bring warmth and elegance to your living space. Our open galley kitchen design allows for easy access and practical use, making meal prep a breeze while giving an air of sophistication to your home. The brown marble backsplash matches the brown theme, creating a cozy atmosphere that gives you a sense of comfort and tranquility.
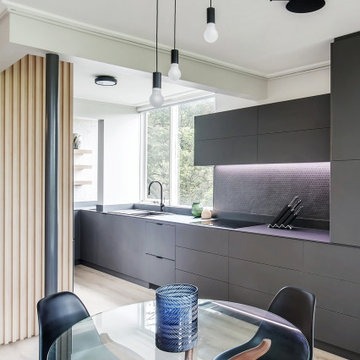
Cette image montre une cuisine américaine design en U de taille moyenne avec un évier 1 bac, un placard à porte plane, des portes de placard marrons, plan de travail carrelé, une crédence marron, une crédence en céramique, un électroménager en acier inoxydable, parquet clair, aucun îlot, un sol marron, plan de travail noir et poutres apparentes.
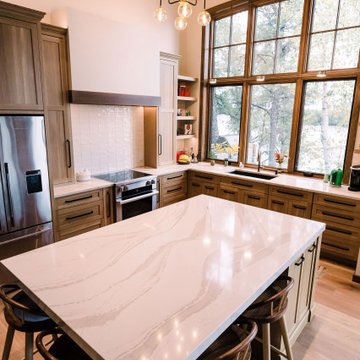
Cette image montre une grande cuisine ouverte en L avec un placard à porte shaker, des portes de placard marrons, un plan de travail en quartz, une crédence blanche, une crédence en carrelage métro, un électroménager en acier inoxydable, un sol en bois brun, îlot, un sol marron, un plan de travail blanc et poutres apparentes.
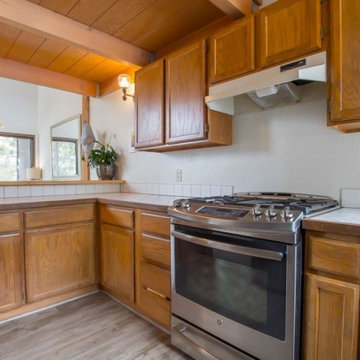
Before photo. Full kitchen remodel. Main goal = open the space (removed overhead wooden structure). New configuration, cabinetry, countertops, backsplash, panel-ready appliances (GE Monogram), farmhouse sink, faucet, oil-rubbed bronze hardware, track and sconce lighting, paint, bar stools, accessories.
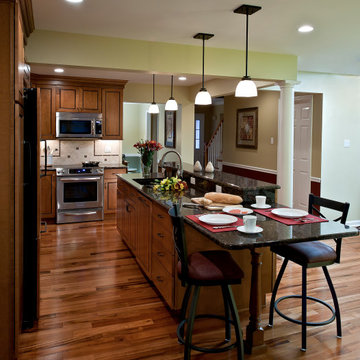
Our clients raised three children with a small galley kitchen and equally small eating area. The kitchen remodel was always a thought, but time and money was limited. Two children have since moved, married, and have their own children. Their needs for a larger more functional entertaining kitchen became a necessity. They wanted the ability to have the entire family together simultaneously. Our clients stated the new kitchen has met their every desire and even more than ever imagined.
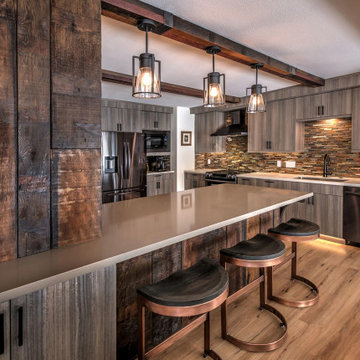
Cette photo montre une cuisine ouverte tendance en L de taille moyenne avec un évier 1 bac, un placard à porte plane, des portes de placard marrons, un plan de travail en quartz, une crédence multicolore, une crédence en mosaïque, un électroménager en acier inoxydable, un sol en bois brun, îlot, un sol marron, un plan de travail marron et poutres apparentes.
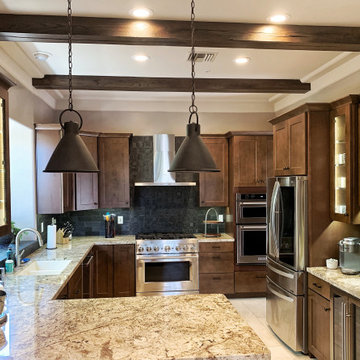
"Desert Contemporary" design using Maple Truffle Shaker cabinets in combination with other materials and colors that reflect the beautiful desert views that surround this home.
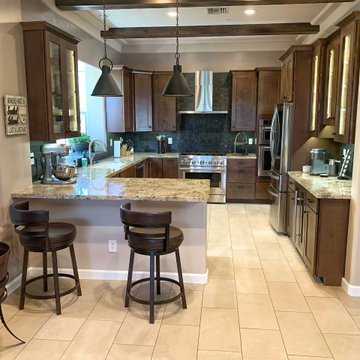
"Desert Contemporary" design using Maple Truffle Shaker cabinets in combination with other materials and colors that reflect the beautiful desert views that surround this home.
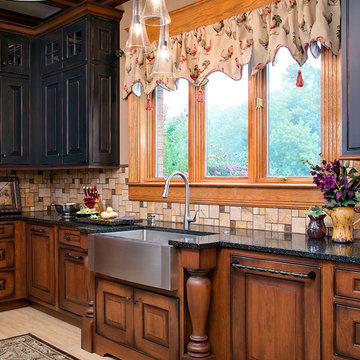
Réalisation d'une cuisine parallèle et encastrable tradition fermée et de taille moyenne avec un évier de ferme, un placard avec porte à panneau surélevé, des portes de placard marrons, un plan de travail en quartz modifié, une crédence jaune, une crédence en travertin, un sol en carrelage de porcelaine, un sol jaune, plan de travail noir et poutres apparentes.
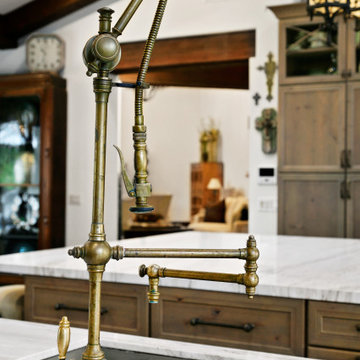
With this kitchen remodel we were able to highlight the Spanish Mediterranean style of the home. The tall transom pantry cabinets that almost touch the beams elevate your eyes and transform the space. In the back, the handmade mosaic backsplash although very intricate remains muted to accentuate the featured stone hood.
The kitchen is equipped with high-end appliances and water stone plumping fixtures. For our countertop, we have selected marble in a perfect blend of colors that coordinate with this two-toned kitchen.
Idées déco de cuisines avec des portes de placard marrons et poutres apparentes
3