Idées déco de cuisines avec des portes de placard marrons et un sol en travertin
Trier par :
Budget
Trier par:Populaires du jour
41 - 60 sur 462 photos
1 sur 3

The original historical home had very low ceilings and limited views and access to the deck and pool. By relocating the laundry to a new mud room (see other images in this project) we were able to open the views and space to the back yard. By lowering the floor into the basement creating a small step down from the front dining room, we were able to gain more head height. Additionally, adding a coffered ceiling, we disguised the structure while offering slightly more height in between the structure members. While this job was an exercise in structural gymnastics, the results are a clean, open and functional space for today living while honoring the historic nature and proportions of the home.
Kubilus Photo
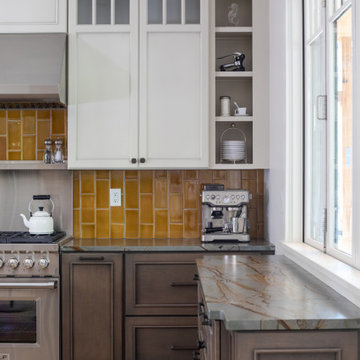
This is a kitchen full of personality and warmth. The taupe and earth tones in this space bring the colors from the outdoors in. It is an inviting space to enjoy everyday.
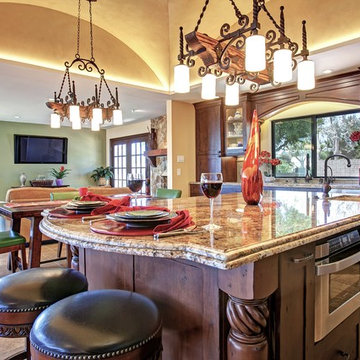
Idée de décoration pour une cuisine ouverte méditerranéenne en L de taille moyenne avec îlot, un placard avec porte à panneau encastré, des portes de placard marrons, un plan de travail en granite, une crédence verte, une crédence en céramique, un électroménager en acier inoxydable et un sol en travertin.
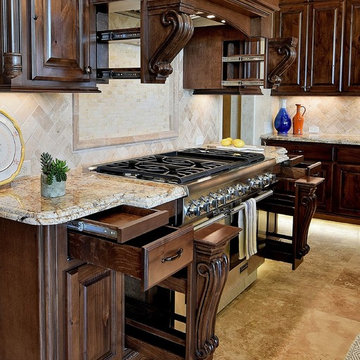
Cette photo montre une grande cuisine ouverte parallèle méditerranéenne avec un placard avec porte à panneau surélevé, des portes de placard marrons, un plan de travail en granite, une crédence beige, une crédence en carrelage de pierre, un électroménager en acier inoxydable, un sol en travertin et un sol beige.
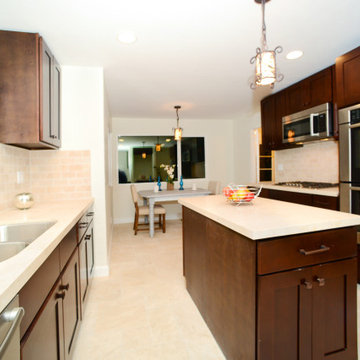
Remodeled kitchen in luxury Spanish home. New cabinets, travertine stone counters, travertine backsplash, new electrical, remodeled breakfast nook, new travertine tile floors and new windows.
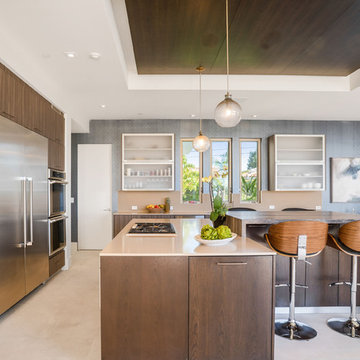
Réalisation d'une grande cuisine ouverte design en L avec un évier encastré, un placard à porte plane, des portes de placard marrons, un plan de travail en surface solide, une crédence beige, un électroménager en acier inoxydable, un sol en travertin, 2 îlots, un sol beige et un plan de travail beige.
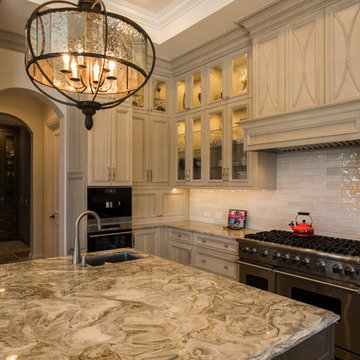
Robert Madrid Photography
Réalisation d'une grande cuisine encastrable tradition en U avec un évier encastré, un placard avec porte à panneau surélevé, des portes de placard marrons, un plan de travail en quartz, une crédence blanche, une crédence en carrelage métro, un sol en travertin, 2 îlots et un sol beige.
Réalisation d'une grande cuisine encastrable tradition en U avec un évier encastré, un placard avec porte à panneau surélevé, des portes de placard marrons, un plan de travail en quartz, une crédence blanche, une crédence en carrelage métro, un sol en travertin, 2 îlots et un sol beige.
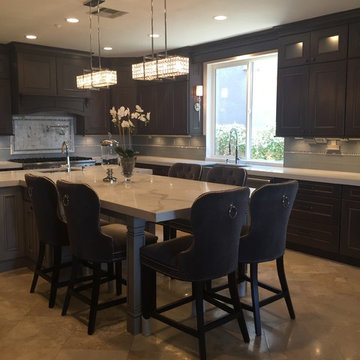
Réalisation d'une cuisine tradition en L fermée et de taille moyenne avec un évier de ferme, des portes de placard marrons, plan de travail en marbre, une crédence grise, une crédence en carreau de verre, un électroménager en acier inoxydable, un sol en travertin, îlot, un sol beige et un placard à porte affleurante.
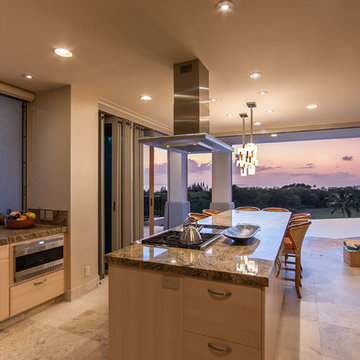
Architect- Marc Taron
Contractor- Kanegai Builders
Landscape Architect- Irvin Higashi
Réalisation d'une grande cuisine ouverte ethnique en U avec un placard à porte vitrée, des portes de placard marrons, un plan de travail en calcaire, une crédence beige, un sol en travertin, îlot et un sol beige.
Réalisation d'une grande cuisine ouverte ethnique en U avec un placard à porte vitrée, des portes de placard marrons, un plan de travail en calcaire, une crédence beige, un sol en travertin, îlot et un sol beige.

The original historical home had very low ceilings and limited views and access to the deck and pool. By relocating the laundry to a new mud room (see other images in this project) we were able to open the views and space to the back yard. By lowering the floor into the basement creating a small step down from the front dining room, we were able to gain more head height. Additionally, adding a coffered ceiling, we disguised the structure while offering slightly more height in between the structure members. While this job was an exercise in structural gymnastics, the results are a clean, open and functional space for today living while honoring the historic nature and proportions of the home.
Kubilus Photo
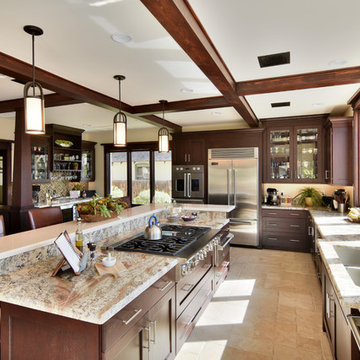
Interior Design: Moxie Design Studio LLC
Architect: Stephanie Espinoza
Construction: Pankow Construction
Réalisation d'une grande arrière-cuisine craftsman avec un évier 2 bacs, un placard à porte shaker, des portes de placard marrons, un plan de travail en granite, un électroménager en acier inoxydable, un sol en travertin et îlot.
Réalisation d'une grande arrière-cuisine craftsman avec un évier 2 bacs, un placard à porte shaker, des portes de placard marrons, un plan de travail en granite, un électroménager en acier inoxydable, un sol en travertin et îlot.
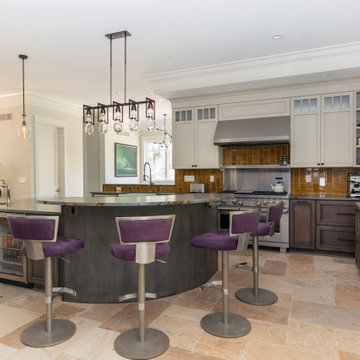
This is a kitchen full of personality and warmth. The taupe and earth tones in this space bring the colors from the outdoors in. It is an inviting space to enjoy everyday.
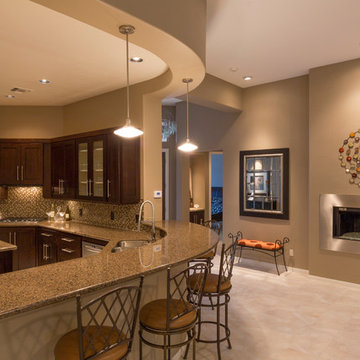
Idée de décoration pour une cuisine tradition en U de taille moyenne avec un évier 2 bacs, un placard à porte shaker, des portes de placard marrons, un plan de travail en granite, une crédence marron, une crédence en mosaïque, un électroménager en acier inoxydable, un sol en travertin, îlot et un sol beige.
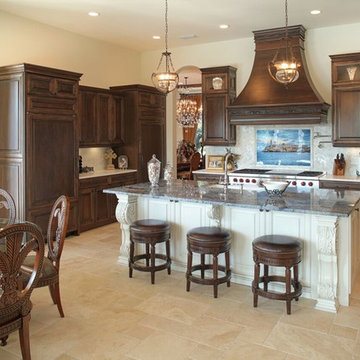
Réalisation d'une grande cuisine ouverte encastrable méditerranéenne en U avec un placard avec porte à panneau surélevé, des portes de placard marrons, un plan de travail en granite, une crédence beige, une crédence en carrelage de pierre, un sol en travertin et îlot.
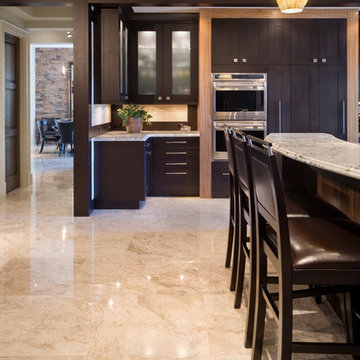
Contemporary kitchen featuring granite countertops , coral stone backsplash and marble flooring. Picture courtesy of Phil Kean Designs, Design/Build
Idée de décoration pour une cuisine parallèle design fermée et de taille moyenne avec un évier encastré, un placard à porte shaker, des portes de placard marrons, plan de travail en marbre, une crédence beige, une crédence en travertin, un électroménager en acier inoxydable, un sol en travertin, îlot et un sol beige.
Idée de décoration pour une cuisine parallèle design fermée et de taille moyenne avec un évier encastré, un placard à porte shaker, des portes de placard marrons, plan de travail en marbre, une crédence beige, une crédence en travertin, un électroménager en acier inoxydable, un sol en travertin, îlot et un sol beige.
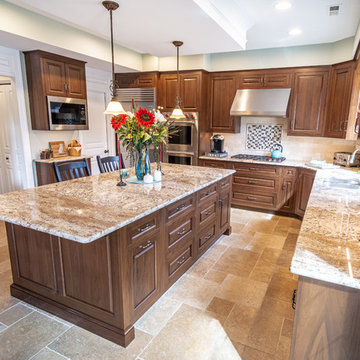
Cette photo montre une très grande cuisine chic en U avec un évier 2 bacs, un placard avec porte à panneau surélevé, des portes de placard marrons, un plan de travail en granite, une crédence beige, une crédence en travertin, un électroménager en acier inoxydable, un sol en travertin, îlot, un sol beige et un plan de travail beige.
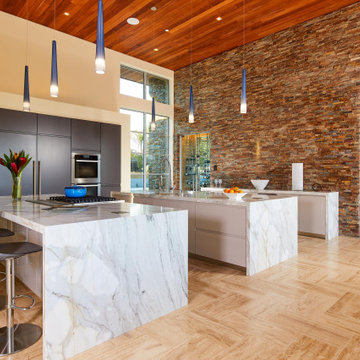
Réalisation d'une très grande cuisine américaine minimaliste avec un évier encastré, un placard à porte plane, des portes de placard marrons, plan de travail en marbre, une crédence marron, une crédence en carrelage de pierre, un électroménager en acier inoxydable, un sol en travertin, 2 îlots, un sol beige, un plan de travail blanc et un plafond en bois.
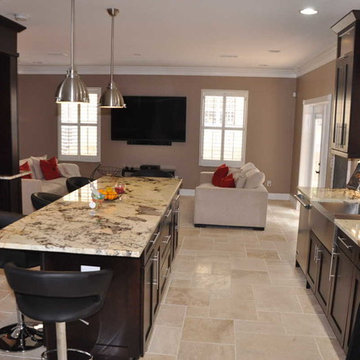
Kitchen flows into family room
Aménagement d'une grande cuisine ouverte parallèle moderne avec un évier de ferme, un placard à porte shaker, des portes de placard marrons, un plan de travail en granite, une crédence multicolore, une crédence en mosaïque, un électroménager en acier inoxydable, un sol en travertin et îlot.
Aménagement d'une grande cuisine ouverte parallèle moderne avec un évier de ferme, un placard à porte shaker, des portes de placard marrons, un plan de travail en granite, une crédence multicolore, une crédence en mosaïque, un électroménager en acier inoxydable, un sol en travertin et îlot.
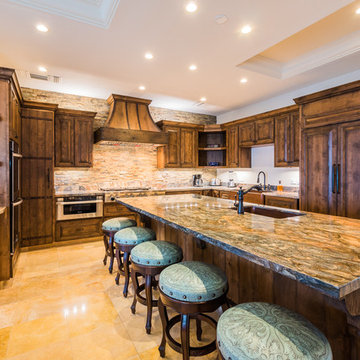
Other angle of the kitchen, where you can see better the beautiful Fussion granti. Picture by Axel Estrada
Inspiration pour une grande cuisine américaine chalet en U avec un évier de ferme, des portes de placard marrons, un plan de travail en granite, une crédence multicolore, une crédence en dalle de pierre, un électroménager en acier inoxydable, un sol en travertin et îlot.
Inspiration pour une grande cuisine américaine chalet en U avec un évier de ferme, des portes de placard marrons, un plan de travail en granite, une crédence multicolore, une crédence en dalle de pierre, un électroménager en acier inoxydable, un sol en travertin et îlot.
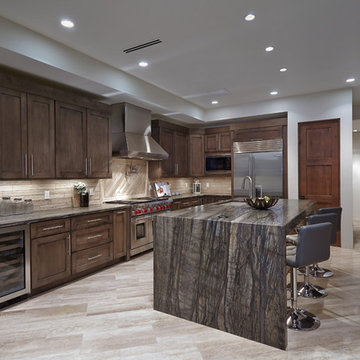
Idée de décoration pour une cuisine ouverte design en L de taille moyenne avec un évier encastré, un placard à porte shaker, des portes de placard marrons, un plan de travail en quartz, une crédence marron, une crédence en carrelage de pierre, un électroménager en acier inoxydable, un sol en travertin et îlot.
Idées déco de cuisines avec des portes de placard marrons et un sol en travertin
3