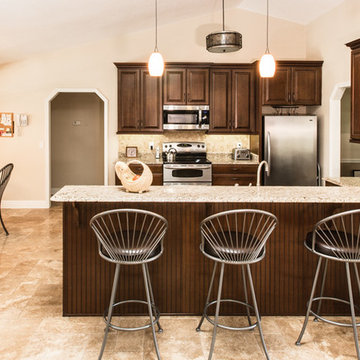Idées déco de cuisines avec des portes de placard marrons et un sol en travertin
Trier par :
Budget
Trier par:Populaires du jour
61 - 80 sur 462 photos
1 sur 3
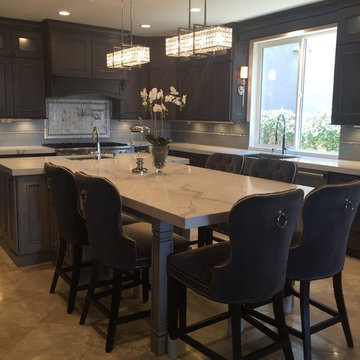
Idée de décoration pour une cuisine design en L fermée et de taille moyenne avec un évier de ferme, des portes de placard marrons, plan de travail en marbre, une crédence grise, une crédence en carreau de verre, un électroménager en acier inoxydable, un sol en travertin, îlot, un sol beige et un placard à porte affleurante.
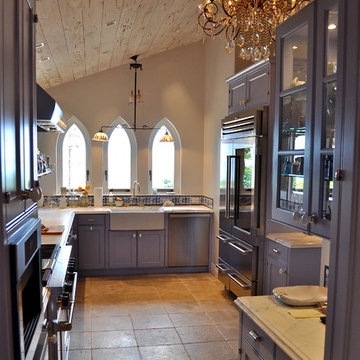
Custom kitchen with painted lavender cabinetry, lancet windows to the ocean and commercial appliances.
Inspiration pour une cuisine parallèle traditionnelle fermée et de taille moyenne avec un évier de ferme, un placard à porte affleurante, plan de travail en marbre, une crédence multicolore, un électroménager en acier inoxydable, un sol en travertin, aucun îlot, une crédence en carreau de porcelaine et des portes de placard marrons.
Inspiration pour une cuisine parallèle traditionnelle fermée et de taille moyenne avec un évier de ferme, un placard à porte affleurante, plan de travail en marbre, une crédence multicolore, un électroménager en acier inoxydable, un sol en travertin, aucun îlot, une crédence en carreau de porcelaine et des portes de placard marrons.
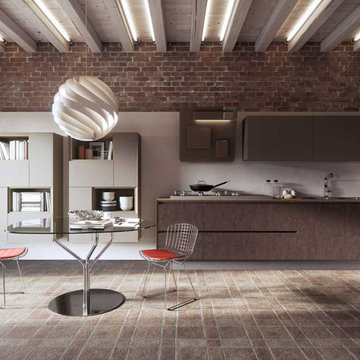
Réalisation d'une cuisine américaine linéaire et encastrable urbaine de taille moyenne avec un évier posé, un placard à porte plane, des portes de placard marrons, un plan de travail en surface solide, un sol en travertin, aucun îlot et un sol marron.
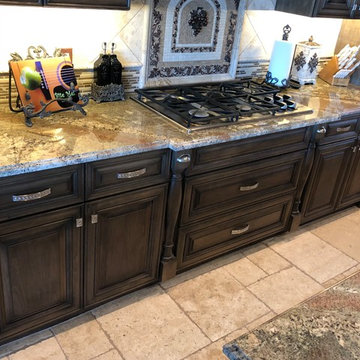
Raised panel, stained wood cabinets with a contrasting painted cream island set the Traditional tone for this expansive kitchen project. The counter tops are a combination of polished earth tone granite in the kitchen and prep island, and matte finished quartzite for the serving island. The floors are engineered wood that transitions into travertine. And we also used a combination of travertine and a custom tile pattern for the backsplash and trim around the hood. Enjoy!
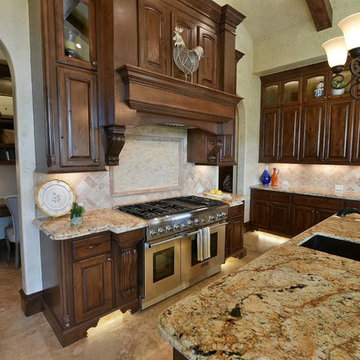
Réalisation d'une grande cuisine ouverte parallèle méditerranéenne avec un évier encastré, un placard avec porte à panneau surélevé, des portes de placard marrons, un plan de travail en granite, une crédence beige, une crédence en carrelage de pierre, un électroménager en acier inoxydable, un sol en travertin, 2 îlots et un sol beige.
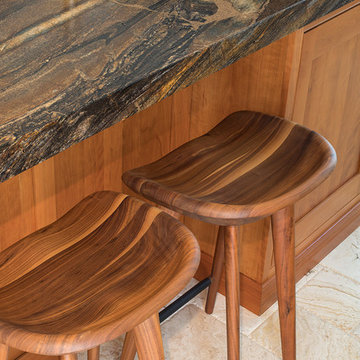
Kubilus Photo
Cette image montre une petite cuisine américaine traditionnelle en L avec un évier encastré, un placard à porte shaker, des portes de placard marrons, plan de travail en marbre, une crédence verte, une crédence en carreau de ciment, un électroménager en acier inoxydable, îlot, un sol multicolore et un sol en travertin.
Cette image montre une petite cuisine américaine traditionnelle en L avec un évier encastré, un placard à porte shaker, des portes de placard marrons, plan de travail en marbre, une crédence verte, une crédence en carreau de ciment, un électroménager en acier inoxydable, îlot, un sol multicolore et un sol en travertin.
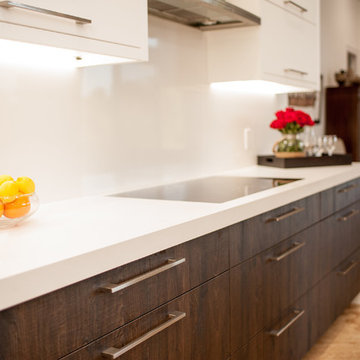
Cette photo montre une grande cuisine américaine tendance en L avec un évier encastré, un placard à porte plane, des portes de placard marrons, un plan de travail en quartz modifié, une crédence blanche, une crédence en dalle de pierre, un électroménager en acier inoxydable, un sol en travertin, îlot et un sol beige.
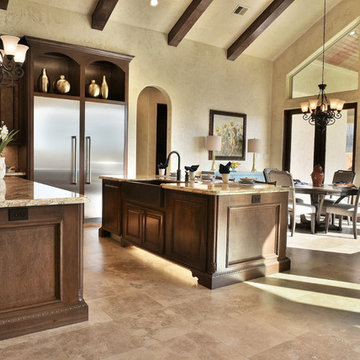
Cette image montre une grande cuisine parallèle méditerranéenne avec un évier de ferme, un placard avec porte à panneau surélevé, des portes de placard marrons, un plan de travail en granite, une crédence beige, une crédence en carrelage de pierre, un électroménager en acier inoxydable, un sol en travertin, 2 îlots et un sol beige.
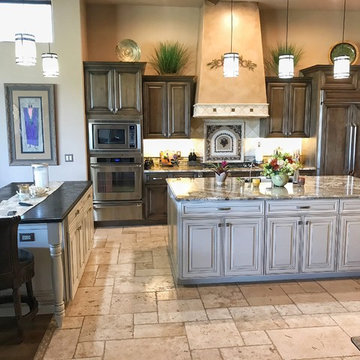
Raised panel, stained wood cabinets with a contrasting painted cream island set the Traditional tone for this expansive kitchen project. The counter tops are a combination of polished earth tone granite in the kitchen and prep island, and matte finished quartzite for the serving island. The floors are engineered wood that transitions into travertine. And we also used a combination of travertine and a custom tile pattern for the backsplash and trim around the hood. Enjoy!
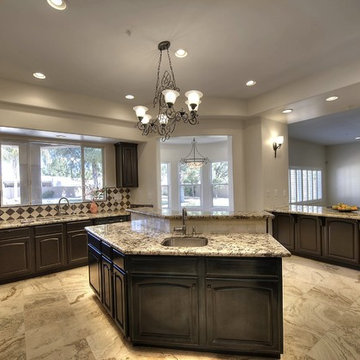
Cette image montre une cuisine américaine traditionnelle en L de taille moyenne avec un évier encastré, des portes de placard marrons, un plan de travail en granite, une crédence marron, une crédence en carrelage de pierre, un électroménager noir, un sol en travertin et îlot.
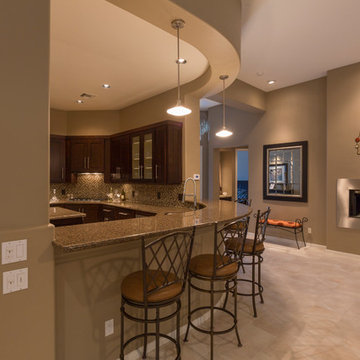
Cette photo montre une cuisine chic en U fermée et de taille moyenne avec un évier 2 bacs, un placard à porte shaker, des portes de placard marrons, un plan de travail en granite, une crédence marron, une crédence en mosaïque, un électroménager en acier inoxydable, un sol en travertin, îlot et un sol beige.
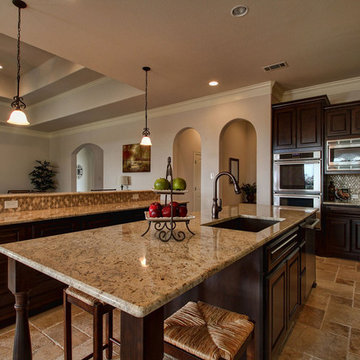
Kitchen with sink in the huge island. Includes Travertine flooring, granite countertops, Travertine/glass backsplash and island seating.
Réalisation d'une arrière-cuisine tradition avec un évier encastré, un placard avec porte à panneau surélevé, des portes de placard marrons, un plan de travail en granite, une crédence beige, une crédence en travertin, un électroménager en acier inoxydable, un sol en travertin, îlot, un sol beige et un plan de travail beige.
Réalisation d'une arrière-cuisine tradition avec un évier encastré, un placard avec porte à panneau surélevé, des portes de placard marrons, un plan de travail en granite, une crédence beige, une crédence en travertin, un électroménager en acier inoxydable, un sol en travertin, îlot, un sol beige et un plan de travail beige.
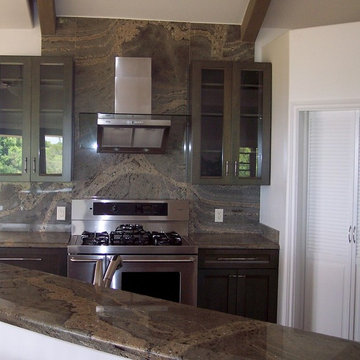
Beautiful stone walls create organic depth and texture
Cette image montre une cuisine ouverte traditionnelle en L de taille moyenne avec un évier encastré, un placard avec porte à panneau encastré, des portes de placard marrons, un plan de travail en granite, une crédence marron, une crédence en dalle de pierre, un électroménager en acier inoxydable, îlot, un plan de travail marron, un sol en travertin et un sol beige.
Cette image montre une cuisine ouverte traditionnelle en L de taille moyenne avec un évier encastré, un placard avec porte à panneau encastré, des portes de placard marrons, un plan de travail en granite, une crédence marron, une crédence en dalle de pierre, un électroménager en acier inoxydable, îlot, un plan de travail marron, un sol en travertin et un sol beige.
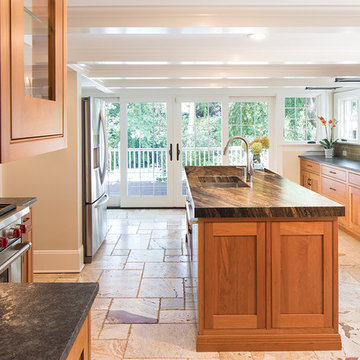
The original historical home had very low ceilings and limited views and access to the deck and pool. By relocating the laundry to a new mud room (see other images in this project) we were able to open the views and space to the back yard. By lowering the floor into the basement creating a small step down from the front dining room, we were able to gain more head height. Additionally, adding a coffered ceiling, we disguised the structure while offering slightly more height in between the structure members. While this job was an exercise in structural gymnastics, the results are a clean, open and functional space for today living while honoring the historic nature and proportions of the home.
Kubilus Photo
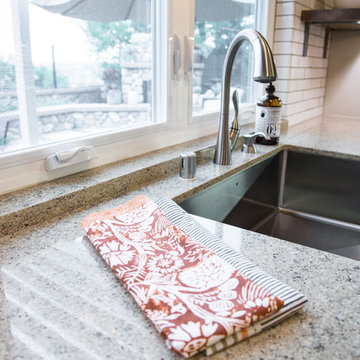
Exemple d'une très grande cuisine américaine chic en U avec un évier de ferme, un placard à porte shaker, des portes de placard marrons, un plan de travail en quartz modifié, une crédence blanche, une crédence en céramique, un électroménager en acier inoxydable, un sol en travertin et îlot.
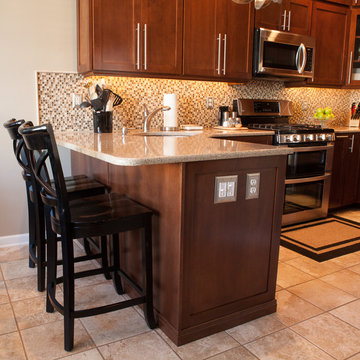
Robbinsville, NJ Kitchen remodel
Our homeowner wanted to update the builders standard kitchen cabinets, with so many options available we where able to find a perfect blend that fit the budget and met the homeowner's expectations. Mission Maple with cognac finish cabinets matched with Silestone quartz tops created the look of this contemporary townhouse. Many thanks to all who worked on this project, especially our homeowner Peter.
Photography by AJ. Malave
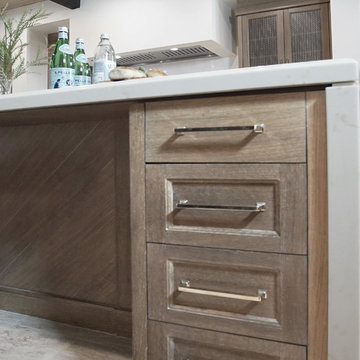
Heather Ryan, Interior Designer H.Ryan Studio - Scottsdale, AZ www.hryanstudio.com
Exemple d'une grande cuisine américaine chic avec un évier encastré, un placard avec porte à panneau encastré, des portes de placard marrons, un plan de travail en quartz modifié, une crédence blanche, une crédence en céramique, un électroménager en acier inoxydable, un sol en travertin, îlot, un plafond en bois, un sol beige et un plan de travail blanc.
Exemple d'une grande cuisine américaine chic avec un évier encastré, un placard avec porte à panneau encastré, des portes de placard marrons, un plan de travail en quartz modifié, une crédence blanche, une crédence en céramique, un électroménager en acier inoxydable, un sol en travertin, îlot, un plafond en bois, un sol beige et un plan de travail blanc.
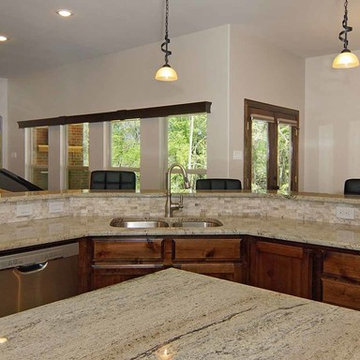
The kitchen is open to all areas and allows for lines of sight in every direction.
Inspiration pour une grande cuisine ouverte craftsman en U avec un évier encastré, un placard avec porte à panneau surélevé, des portes de placard marrons, un plan de travail en granite, une crédence beige, une crédence en carrelage de pierre, un électroménager en acier inoxydable, îlot et un sol en travertin.
Inspiration pour une grande cuisine ouverte craftsman en U avec un évier encastré, un placard avec porte à panneau surélevé, des portes de placard marrons, un plan de travail en granite, une crédence beige, une crédence en carrelage de pierre, un électroménager en acier inoxydable, îlot et un sol en travertin.
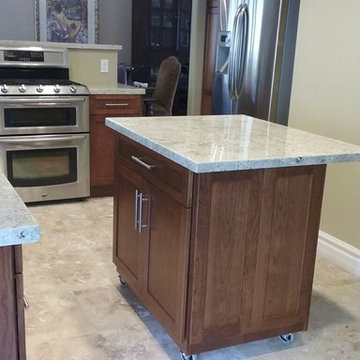
Idées déco pour une cuisine américaine moderne en U de taille moyenne avec un évier de ferme, un placard à porte shaker, des portes de placard marrons, un plan de travail en quartz, un électroménager en acier inoxydable, un sol en travertin, une péninsule et un sol beige.
Idées déco de cuisines avec des portes de placard marrons et un sol en travertin
4
