Idées déco de cuisines avec des portes de placard marrons
Trier par :
Budget
Trier par:Populaires du jour
21 - 40 sur 81 photos
1 sur 4
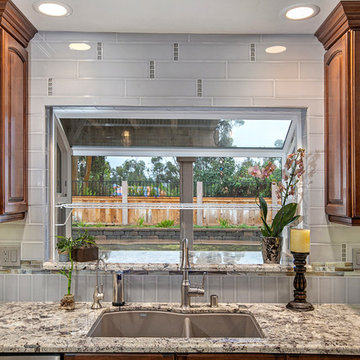
Beautiful view into the back yard of this newly remodeled kitchen, with a full subway tile backsplash going all the way to the ceiling.
Photo by: PreviewFirst
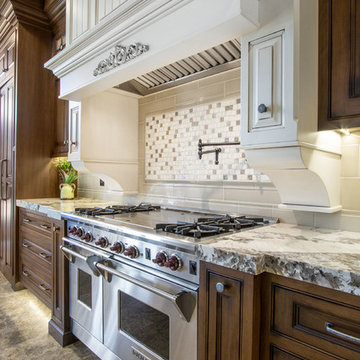
Scot Zimmerman Photography
Idées déco pour une grande cuisine ouverte classique avec un évier de ferme, un placard à porte affleurante, des portes de placard marrons, un plan de travail en granite, un électroménager en acier inoxydable et îlot.
Idées déco pour une grande cuisine ouverte classique avec un évier de ferme, un placard à porte affleurante, des portes de placard marrons, un plan de travail en granite, un électroménager en acier inoxydable et îlot.
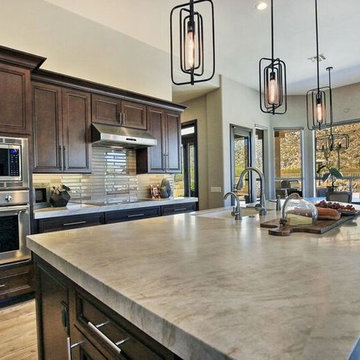
Idées déco pour une cuisine classique de taille moyenne avec des portes de placard marrons, un sol en carrelage de céramique et un sol marron.
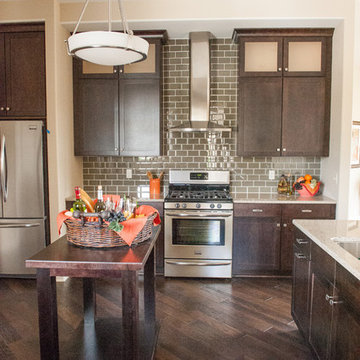
The award-winning 2,040 sq ft Brittany is known for its overall appearance and charm. The open-concept style and incredible natural light provide luxurious and spacious rooms fit for the entire family. With a centralized kitchen including counter-height seating, the surrounding great room with fireplace, dinette, and mudroom are all within view. The master suite showcases a spacious walk-in closet and master bath with his and her sinks. The two additional bedrooms include generously sized closets and a shared bath just around the corner. The conveniently located 3 car garage provides direct access to the mudroom, laundry room, and additional bath. Ideal for families that are on the go, The Brittany has everything a growing family needs.
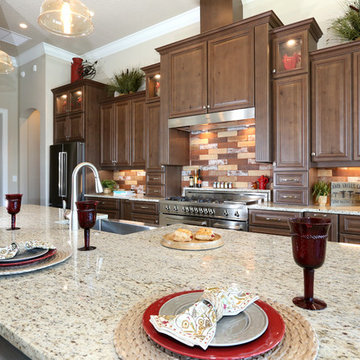
Aménagement d'une grande cuisine américaine linéaire classique avec un évier de ferme, un placard avec porte à panneau surélevé, des portes de placard marrons, un plan de travail en granite, une crédence multicolore, une crédence en brique, un électroménager en acier inoxydable, un sol en carrelage de porcelaine, îlot et un sol multicolore.
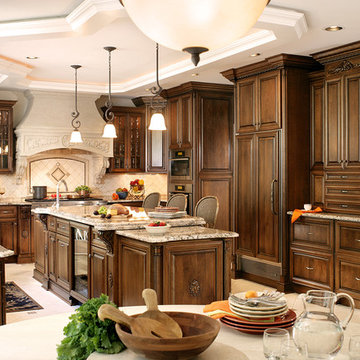
Exemple d'une grande cuisine américaine encastrable en U avec un évier encastré, un placard avec porte à panneau surélevé, des portes de placard marrons, un plan de travail en granite, une crédence beige, une crédence en céramique, un sol en carrelage de céramique et îlot.
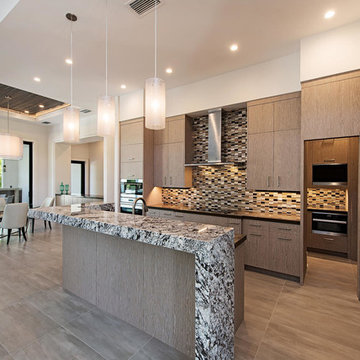
Photography by Naples Kenny - Naples, FL
Cette photo montre une grande cuisine américaine tendance en L avec un placard à porte plane, des portes de placard marrons, un plan de travail en granite, une crédence marron, une crédence en céramique, un électroménager en acier inoxydable, parquet clair, îlot et un sol marron.
Cette photo montre une grande cuisine américaine tendance en L avec un placard à porte plane, des portes de placard marrons, un plan de travail en granite, une crédence marron, une crédence en céramique, un électroménager en acier inoxydable, parquet clair, îlot et un sol marron.
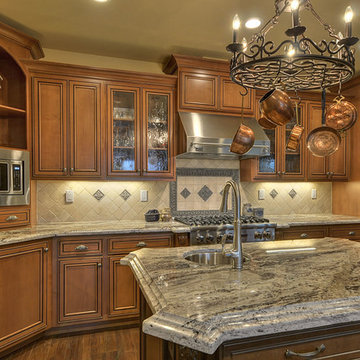
Aménagement d'une arrière-cuisine craftsman en L avec des portes de placard marrons, un plan de travail en granite, une crédence en céramique, un électroménager en acier inoxydable, îlot et une crédence beige.
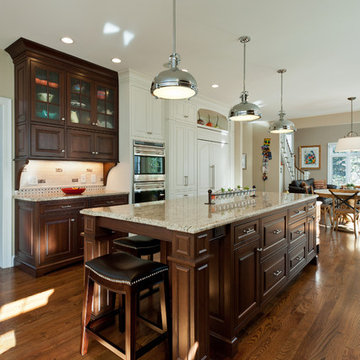
Idées déco pour une cuisine américaine parallèle classique avec un évier de ferme, un placard à porte affleurante, des portes de placard marrons, un plan de travail en granite, une crédence multicolore, un électroménager en acier inoxydable, un sol en bois brun et îlot.
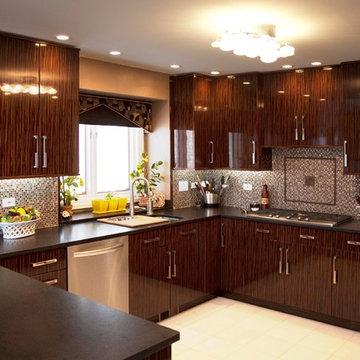
Réalisation d'une cuisine tradition en U fermée et de taille moyenne avec un évier 2 bacs, un placard à porte plane, des portes de placard marrons, un plan de travail en stéatite, une crédence multicolore, une crédence en mosaïque, un électroménager en acier inoxydable, un sol en carrelage de céramique et une péninsule.
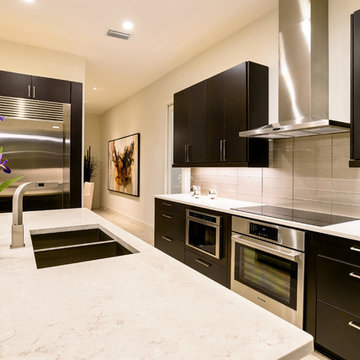
Aménagement d'une grande cuisine ouverte en U avec un évier encastré, un placard avec porte à panneau encastré, des portes de placard marrons, un plan de travail en granite, une crédence beige, une crédence en céramique, un électroménager en acier inoxydable, îlot et un plan de travail beige.
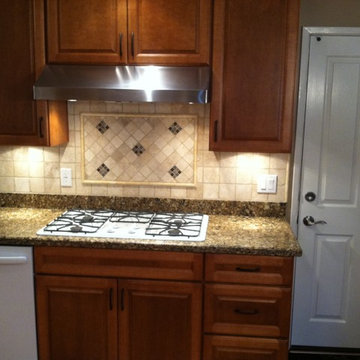
Installed new cabinets, stainless hood, custom tile work, hardware, granite countertop and custom lighting.
Kitchen remodel include all raw materials and installation. Customer provides all finished materials, such as, custom cabinets and appliances unless discussed otherwise.
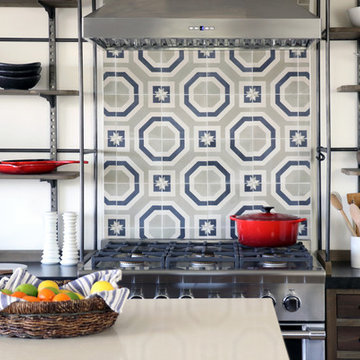
Construction by: SoCal Contractor
Interior Design by: Lori Dennis Inc
Photography by: Roy Yerushalmi
Exemple d'une grande cuisine ouverte éclectique en U avec un évier encastré, un placard à porte plane, des portes de placard marrons, un plan de travail en surface solide, une crédence multicolore, une crédence en carreau de ciment, un électroménager en acier inoxydable, un sol en bois brun, 2 îlots et un sol marron.
Exemple d'une grande cuisine ouverte éclectique en U avec un évier encastré, un placard à porte plane, des portes de placard marrons, un plan de travail en surface solide, une crédence multicolore, une crédence en carreau de ciment, un électroménager en acier inoxydable, un sol en bois brun, 2 îlots et un sol marron.
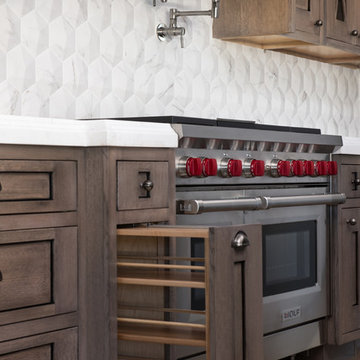
We built a dream home on this 1.4 acre lot in beautiful Paradise Valley. The property boasts breathtaking Mummy Mountain views from the back and Scottsdale Mountain views from the front. There are so few properties that enjoy the spectacular views this home has to offer.
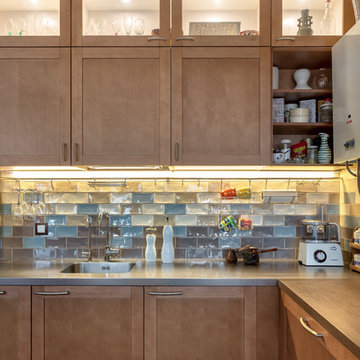
Aménagement d'une petite cuisine industrielle en L fermée avec un évier intégré, un placard avec porte à panneau encastré, des portes de placard marrons, un plan de travail en inox, une crédence blanche, une crédence en céramique, un électroménager noir, un sol en carrelage de céramique, aucun îlot, un sol multicolore et un plan de travail gris.
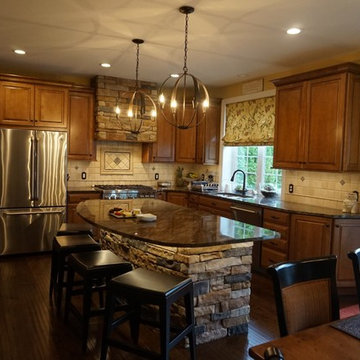
Living is easy in this impressive kitchen.
A true collaboration of the home owners and their designer. This masterful, original design has it all. The key to this successful design is its foundation of textural contrast and beauty of materials.
This kitchen reflects the warmth of Mediterranean kitchens while striking the perfect balance of textural finishes. The newly remodeled kitchen is a seamless addition to the remainder of this inspiring and carefully curated home. The palette of earthy neutrals combined with orange-reds, golds, and muted greens to add warmth and comfort. Every detail was carefully selected and quality crafted. Premium finishes and fixtures were meticulously chosen to compliment and reinforce the foundation of the design. Notice the custom dramatic hanging lights, under island lighting and recessed lights which provide the layering needed for the perfect illumination of this kitchen. Every aspect of this design was methodically thought out from the window treatment style and fabrics to the handsome hardware, backsplash, hardwood floor and lighting. From design concept to selections to completion no detail was over looked.
The perfect family zone where one can escape the rush of daily life, relax and catch up with family and friends. Everything about this kitchen says welcome. This space truly embraces the goal of the home owners to be the heart of the home.
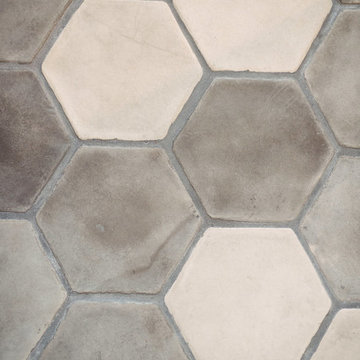
Our beautiful Sidewalk Gray hexagon tiles.
Cette image montre une grande cuisine ouverte design en L avec un évier 2 bacs, un placard avec porte à panneau surélevé, des portes de placard marrons, plan de travail en marbre, une crédence blanche, une crédence en céramique, un électroménager en acier inoxydable, carreaux de ciment au sol, îlot et un sol gris.
Cette image montre une grande cuisine ouverte design en L avec un évier 2 bacs, un placard avec porte à panneau surélevé, des portes de placard marrons, plan de travail en marbre, une crédence blanche, une crédence en céramique, un électroménager en acier inoxydable, carreaux de ciment au sol, îlot et un sol gris.
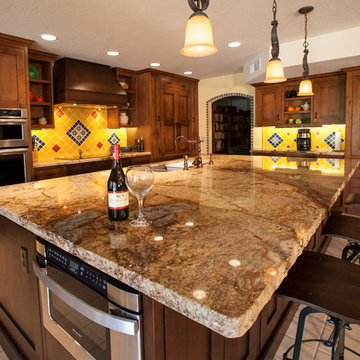
Exemple d'une cuisine américaine chic en L de taille moyenne avec un évier 2 bacs, un placard avec porte à panneau encastré, des portes de placard marrons, un plan de travail en granite, une crédence multicolore, une crédence en céramique, un électroménager en acier inoxydable et un sol en carrelage de céramique.
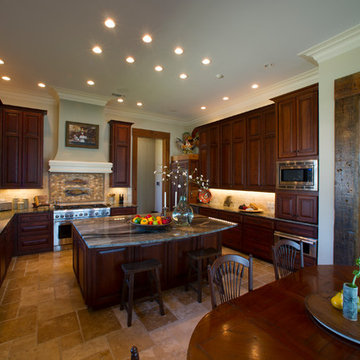
Read about this house here:
http://stoneinteriors.co/article-permalink.php?s=biloxi-revival-part-i
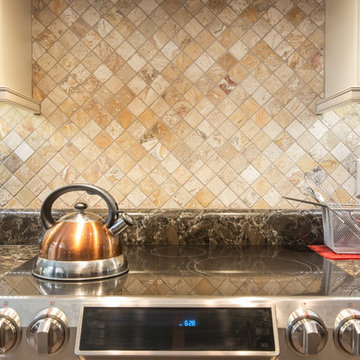
Kitchen By Zelmar Kitchen Designs.
Photos By Aleksandar Markovic AuraMM.com
Waypoint Cabinets: Maple Hazlenut Glaze + Cherry Chocolate Glaze
Cambria Quartz: Laneshaw
Idées déco de cuisines avec des portes de placard marrons
2