Idées déco de cuisines avec des portes de placard noires et sol en stratifié
Trier par :
Budget
Trier par:Populaires du jour
21 - 40 sur 1 163 photos
1 sur 3
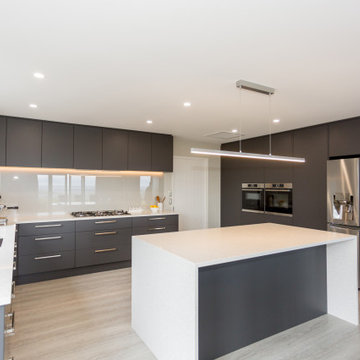
This contemporary kitchen was to blend with the aesthetic of the open plan living and dining room. Clean lines and a handle less oven wall were requested with custom storage solutions. Manufactured in soft touch melamine in charcoal with white engineered stone benchtops this kitchen is timeless in its appeal and is a highly functional kitchen space.
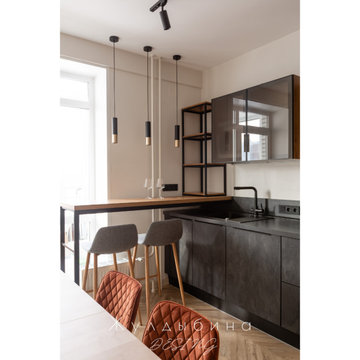
Фотографии реализованного интерьера квартиры 62 кв. м. для семьи с маленьким ребенком.
Основные задачи — результаты:
1. Сохранить две отдельные непроходные комнаты, с площадью детской не менее 15 м2 — спальня 12 м2, детская 15 м2.
2. Организовать зону отдыха для 3-4 человек (диван и ТВ) — выделена зона гостиной.
3. Организовать место для приёма большого количества гостей (до 15 человек) — выбран прямой кухонный гарнитур благодаря этому разместился большой стол с возможность разложения с длинны со 160 см до 220 см.
3. Предусмотреть большое количество закрытых зон хранения вещей. Расположить хранение в местах использования — вместительный шкаф в коридоре для хранения всей обуви, верхней одежды, сумок и других аксессуаров. Хранение под спальным местом, запроектирован большой шкаф в детской (будет реализован по мере необходимости).
4. Рабочее место с широким столом — предусмотрено на лоджии.
5. Сделать визуально просторный интерьер, сохранить высоту потолков (2,75 м) — светлые тона, вертикальные линии, окрашенный потолок.
Была проведена большая работа, здесь я описала только малую часть критериев комфортной жизни в этом доме. В итоге получился интерьер с светлых тонах с грамотно расставленными акцентами, максимально учитывающий образ жизни, потребности и вкусовые предпочтения его хозяев.
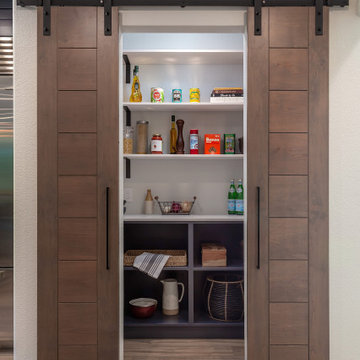
Inspiration pour une grande cuisine américaine urbaine en L avec un évier encastré, un placard à porte shaker, des portes de placard noires, un plan de travail en granite, une crédence en dalle de pierre, un électroménager en acier inoxydable, sol en stratifié, îlot, un sol marron et plan de travail noir.
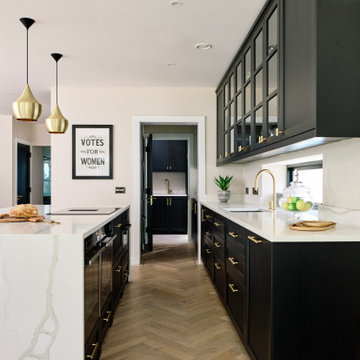
Cette image montre une grande cuisine encastrable design avec un évier intégré, des portes de placard noires, un plan de travail en quartz, une crédence blanche, sol en stratifié, un sol beige et un plan de travail blanc.
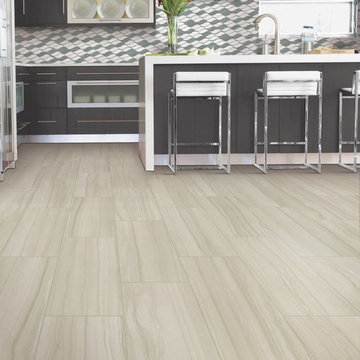
Aménagement d'une grande cuisine américaine moderne en L avec un évier 3 bacs, un placard à porte plane, des portes de placard noires, une crédence multicolore, une crédence en mosaïque, un électroménager en acier inoxydable, sol en stratifié, îlot, un sol beige, un plan de travail en quartz modifié et un plan de travail blanc.
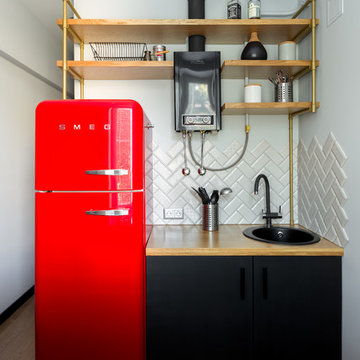
Вид на вторую часть кухни и невероятно красивый красный холодильник)
Газовая колонка в этой кухне нарочно не пряталась в шкафы, мы сделали ее частью интерьера, для того чтобы освободить пространство и сделать помещение просторнее
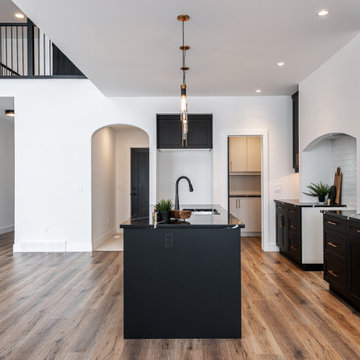
Réalisation d'une cuisine ouverte linéaire tradition de taille moyenne avec un évier encastré, un placard avec porte à panneau encastré, des portes de placard noires, un plan de travail en quartz modifié, une crédence blanche, une crédence en céramique, un électroménager en acier inoxydable, sol en stratifié, îlot, un sol marron et plan de travail noir.
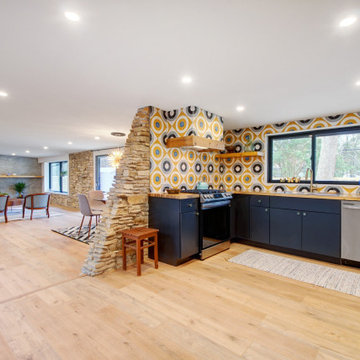
This throwback mid-century modern kitchen is functional and funky. Funktional? We like it.
Inspiration pour une grande cuisine américaine vintage en U avec un évier 1 bac, un placard à porte plane, des portes de placard noires, un plan de travail en bois, une crédence multicolore, une crédence en carreau de ciment, un électroménager en acier inoxydable, sol en stratifié, aucun îlot, un sol beige et un plan de travail marron.
Inspiration pour une grande cuisine américaine vintage en U avec un évier 1 bac, un placard à porte plane, des portes de placard noires, un plan de travail en bois, une crédence multicolore, une crédence en carreau de ciment, un électroménager en acier inoxydable, sol en stratifié, aucun îlot, un sol beige et un plan de travail marron.

Three small rooms were demolished to enable a new kitchen and open plan living space to be designed. The kitchen has a drop-down ceiling to delineate the space. A window became french doors to the garden. The former kitchen was re-designed as a mudroom. The laundry had new cabinetry. New flooring throughout. A linen cupboard was opened to become a study nook with dramatic wallpaper. Custom ottoman were designed and upholstered for the drop-down dining and study nook. A family of five now has a fantastically functional open plan kitchen/living space, family study area, and a mudroom for wet weather gear and lots of storage.

This coastal, contemporary Tiny Home features a warm yet industrial style kitchen with stainless steel counters and husky tool drawers with black cabinets. the silver metal counters are complimented by grey subway tiling as a backsplash against the warmth of the locally sourced curly mango wood windowsill ledge. The mango wood windowsill also acts as a pass-through window to an outdoor bar and seating area on the deck. Entertaining guests right from the kitchen essentially makes this a wet-bar. LED track lighting adds the right amount of accent lighting and brightness to the area. The window is actually a french door that is mirrored on the opposite side of the kitchen. This kitchen has 7-foot long stainless steel counters on either end. There are stainless steel outlet covers to match the industrial look. There are stained exposed beams adding a cozy and stylish feeling to the room. To the back end of the kitchen is a frosted glass pocket door leading to the bathroom. All shelving is made of Hawaiian locally sourced curly mango wood.

Réalisation d'une grande cuisine américaine urbaine en L avec un évier encastré, un placard à porte shaker, des portes de placard noires, un plan de travail en granite, une crédence en dalle de pierre, un électroménager en acier inoxydable, sol en stratifié, îlot, un sol marron et plan de travail noir.

Idée de décoration pour une grande cuisine américaine urbaine en L avec un évier de ferme, un placard à porte shaker, des portes de placard noires, une crédence rouge, une crédence en brique, un électroménager en acier inoxydable, sol en stratifié, îlot, un sol marron et un plan de travail blanc.

This House was a complete bare bones project, starting from pre planning stage to completion. The house was fully constructed out of sips panels.
Idée de décoration pour une cuisine ouverte parallèle design de taille moyenne avec un placard à porte plane, des portes de placard noires, un plan de travail en granite, une crédence métallisée, un électroménager noir, sol en stratifié, îlot, un sol beige, plan de travail noir, un plafond à caissons et un évier encastré.
Idée de décoration pour une cuisine ouverte parallèle design de taille moyenne avec un placard à porte plane, des portes de placard noires, un plan de travail en granite, une crédence métallisée, un électroménager noir, sol en stratifié, îlot, un sol beige, plan de travail noir, un plafond à caissons et un évier encastré.
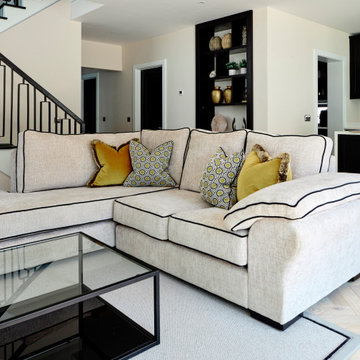
Aménagement d'une grande cuisine encastrable contemporaine avec un évier intégré, un placard à porte shaker, des portes de placard noires, un plan de travail en quartz, une crédence blanche, sol en stratifié, un sol beige et un plan de travail blanc.

looking through glass crittal pocket doors to kitchen island.
Cette photo montre une cuisine ouverte linéaire et encastrable tendance de taille moyenne avec un évier intégré, un placard à porte plane, des portes de placard noires, un plan de travail en quartz, une crédence en quartz modifié, sol en stratifié, îlot, un sol beige et un plan de travail blanc.
Cette photo montre une cuisine ouverte linéaire et encastrable tendance de taille moyenne avec un évier intégré, un placard à porte plane, des portes de placard noires, un plan de travail en quartz, une crédence en quartz modifié, sol en stratifié, îlot, un sol beige et un plan de travail blanc.
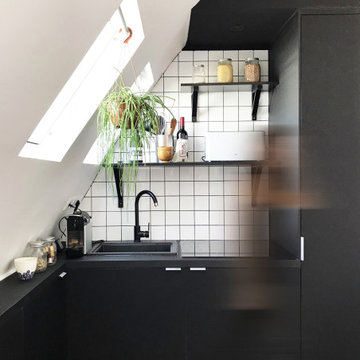
Réalisation d'une petite cuisine ouverte encastrable design en L avec un évier posé, un placard à porte affleurante, des portes de placard noires, un plan de travail en stratifié, une crédence blanche, une crédence en céramique, sol en stratifié et plan de travail noir.
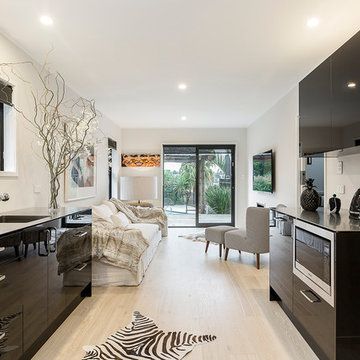
Inspiration pour une petite cuisine ouverte parallèle minimaliste avec un évier intégré, un placard à porte plane, des portes de placard noires, un plan de travail en inox, sol en stratifié, aucun îlot et un sol beige.
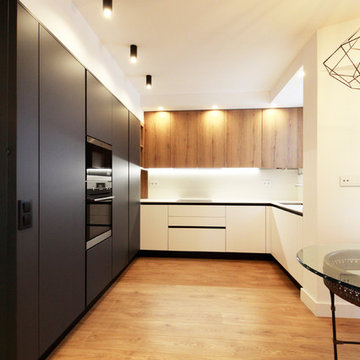
Aménagement d'une grande cuisine américaine contemporaine en U avec un placard à porte plane, des portes de placard noires, une crédence blanche, sol en stratifié et un électroménager noir.
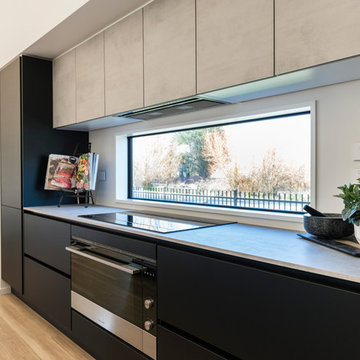
An impressive, close up view of the mat black lacquer, and the concrete bench/ wall cupboards.
The handless design uses a matching mat black extrusion that travels the full length of the kitchen, creating a seamless modern design.
These large draws come complete with draw-in-draw technology, so while there appears to be only 2 draws on each side of the oven, there additional draw within each large draw!

Three small rooms were demolished to enable a new kitchen and open plan living space to be designed. The kitchen has a drop-down ceiling to delineate the space. A window became french doors to the garden. The former kitchen was re-designed as a mudroom. The laundry had new cabinetry. New flooring throughout. A linen cupboard was opened to become a study nook with dramatic wallpaper. Custom ottoman were designed and upholstered for the drop-down dining and study nook. A family of five now has a fantastically functional open plan kitchen/living space, family study area, and a mudroom for wet weather gear and lots of storage.
Idées déco de cuisines avec des portes de placard noires et sol en stratifié
2