Idées déco de cuisines avec des portes de placard noires et sol en stratifié
Trier par :
Budget
Trier par:Populaires du jour
101 - 120 sur 1 163 photos
1 sur 3
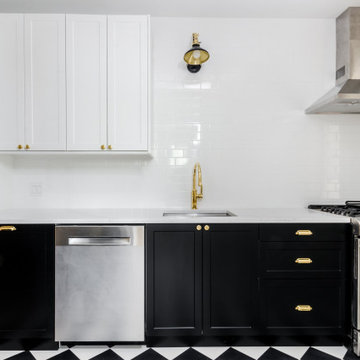
Smaller and more affordable kitchen.
Cette image montre une petite cuisine parallèle minimaliste fermée avec un évier encastré, un placard à porte shaker, des portes de placard noires, un plan de travail en quartz, une crédence blanche, une crédence en carrelage métro, un électroménager en acier inoxydable, sol en stratifié, aucun îlot, un sol multicolore et un plan de travail blanc.
Cette image montre une petite cuisine parallèle minimaliste fermée avec un évier encastré, un placard à porte shaker, des portes de placard noires, un plan de travail en quartz, une crédence blanche, une crédence en carrelage métro, un électroménager en acier inoxydable, sol en stratifié, aucun îlot, un sol multicolore et un plan de travail blanc.
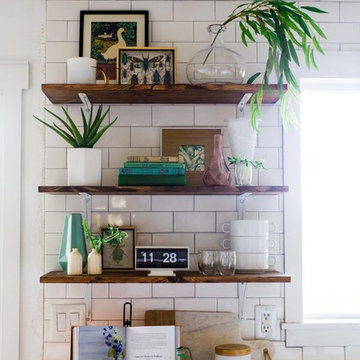
This space was the living room before. We opened up the floorplan, painted the walls white, added subway tile to the ceiling and opened up the space with big windows that look out to 5 acres.
We did white concrete countertops, black matte cabinets and black chrome appliances
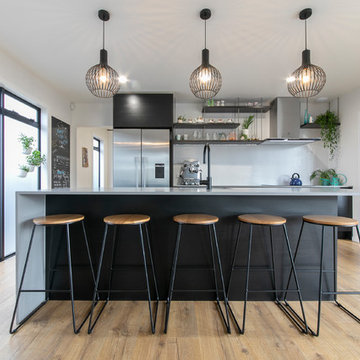
Chris Hope
Idées déco pour une grande cuisine américaine parallèle contemporaine avec un évier 1 bac, un placard à porte plane, des portes de placard noires, un plan de travail en quartz modifié, une crédence blanche, un électroménager en acier inoxydable, sol en stratifié, îlot, un plan de travail gris et un sol beige.
Idées déco pour une grande cuisine américaine parallèle contemporaine avec un évier 1 bac, un placard à porte plane, des portes de placard noires, un plan de travail en quartz modifié, une crédence blanche, un électroménager en acier inoxydable, sol en stratifié, îlot, un plan de travail gris et un sol beige.
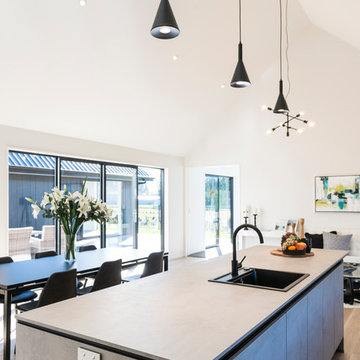
The island allows you to entertain family and friends, while offering a huge, durable working surface to prepare and serve from.
The black granite sink, and black goose neck tap match the cabinets perfectly.
The handless design uses a matching mat black extrusion that travels the full length of the kitchen, creating a seamless modern design.
These large draws come complete with draw-in-draw technology, so while there appears to be only 2 draws on each side of the oven, there additional draw within each large draw!
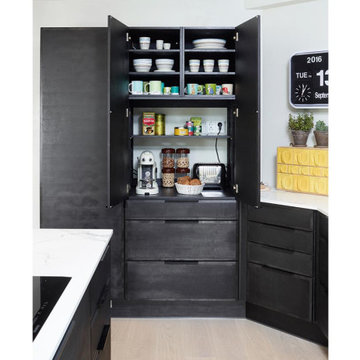
Black-painted birch veneer storage unit which houses coffee station and toaster. Multiple shelves allow for the well-organised storage of crockery and drawers below the main cupboard doors allow for the storage of larger items and utensils. Overall this unit provides a large quantity of storage capabilities while adhering to the Puustelli Miinus principle of 'less is more' when it comes to materials used - thus rendering this product an eco-friendly alternative to mainstream kitchen furniture.
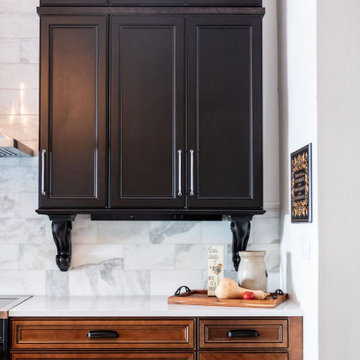
French country farm house kitchen remodel. We made this kitchen to look like it has always been there but offer modern updates. There is a microwave base in the island. Under cabinet lighting, outlet strips under cabinetry, lighting in glass cabinets, lighting above cabinetry.
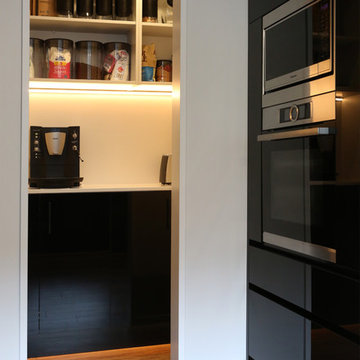
Cette image montre une petite arrière-cuisine minimaliste en L avec un placard sans porte, des portes de placard noires, un plan de travail en quartz modifié, un électroménager noir et sol en stratifié.
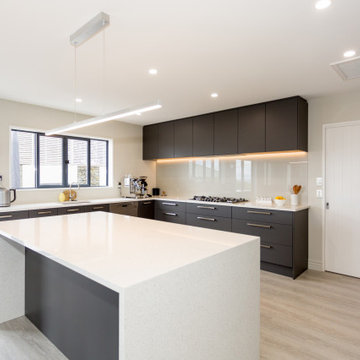
This contemporary kitchen was to blend with the aesthetic of the open plan living and dining room. Clean lines and a handle less oven wall were requested with custom storage solutions. Manufactured in soft touch melamine in charcoal with white engineered stone benchtops this kitchen is timeless in its appeal and is a highly functional kitchen space.
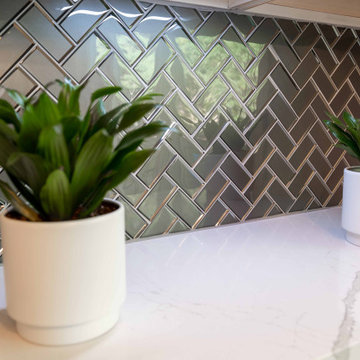
A small, outdated townhouse kitchen transformation by Curtis Lumber Co., Inc. provides the homeowner with the dream kitchen she desired: a space that reflects her personal style, more storage and a comfortable space for entertaining during the holidays. The black cabinets with the grey glass tile, make the kitchen look contemporary and sleek. Selecting a different cabinet color and depth in the bar/dining area allows the space to feel separate from the kitchen, although they share the same countertop. By adding the glass cabinets and glass backsplash, light is reflected making the space feel larger and brighter. The cabinetry is Wellborn Premier - Door Style: Saybrook; Wood Species: MDF. The Finish in the main kitchen is Onyx and Bright White in the dinning area. The countertops are Cambria quartz in Brittanicca. The tile backsplash is MSI Metallic Grey Herringbone Mosaic with Schluter Jolly Brushed Graphite Edging. The beautiful floors are Springfield Oak by Coretec.
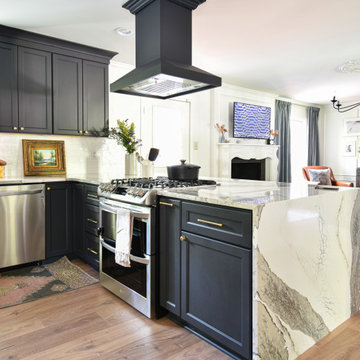
Réalisation d'une cuisine ouverte tradition en U de taille moyenne avec un évier de ferme, des portes de placard noires, un plan de travail en quartz, une crédence blanche, sol en stratifié et une péninsule.
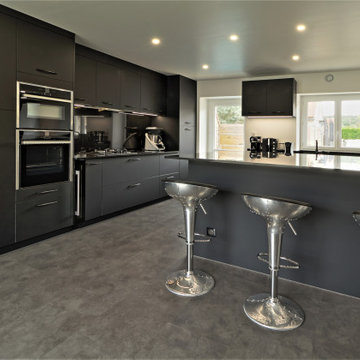
Je suis fier de vous présenter ma nouvelle réalisation !
Un projet d'exception dans un espace incroyable.
Voici la nouvelle cuisine de Mme C. Une cuisine de rêve qui donne envie de s’y mettre tout de suite !
La pièce a été rénovée du sol au plafond, en travaillant autour du noir. Ma cliente souhaitait une cuisine full black à la fois élégante et lumineuse.
Nous avons donc sélectionné des meubles noir de qualité, avec une finition « peau de pêche ». Soyeux au toucher, ils offrent cette touche de confort tout en douceur.
Pour apporter de la brillance, nous avons également travaillé sur un jeu de lumières. Les spots du plafond et ceux intégrés dans les meubles illuminent subtilement l’acier de l’électroménager et des sièges de bar.
Des heures de travail, de la conception à la réalisation, ont été nécessaires pour un résultat tout simplement sublime. Les finitions sont impeccables dans tous les recoins de la cuisine !
Vous souhaitez transformer votre cuisine en cuisine de rêve ? Contactez-moi dès maintenant avant la clôture de mon planning 2020.
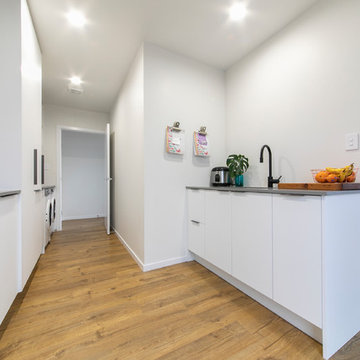
Chris Hope
Inspiration pour une grande cuisine parallèle et encastrable design avec un évier 1 bac, un placard à porte plane, des portes de placard noires, un plan de travail en quartz modifié, une crédence blanche, sol en stratifié, îlot, un plan de travail gris et un sol beige.
Inspiration pour une grande cuisine parallèle et encastrable design avec un évier 1 bac, un placard à porte plane, des portes de placard noires, un plan de travail en quartz modifié, une crédence blanche, sol en stratifié, îlot, un plan de travail gris et un sol beige.
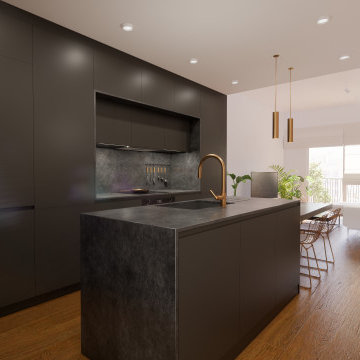
cocina abierta a la sala
Aménagement d'une cuisine contemporaine avec un placard à porte plane, des portes de placard noires, une crédence noire, sol en stratifié, îlot et plan de travail noir.
Aménagement d'une cuisine contemporaine avec un placard à porte plane, des portes de placard noires, une crédence noire, sol en stratifié, îlot et plan de travail noir.
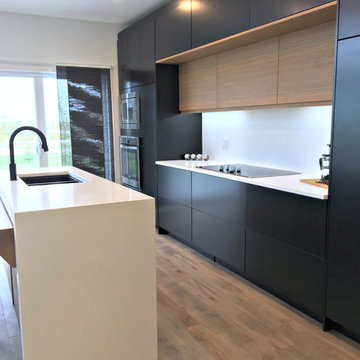
Photos: Payton Ramstead
Cette photo montre une grande cuisine américaine parallèle tendance avec un évier posé, un placard à porte plane, des portes de placard noires, un plan de travail en quartz modifié, une crédence blanche, une crédence en carreau de verre, un électroménager en acier inoxydable, sol en stratifié, îlot et un sol beige.
Cette photo montre une grande cuisine américaine parallèle tendance avec un évier posé, un placard à porte plane, des portes de placard noires, un plan de travail en quartz modifié, une crédence blanche, une crédence en carreau de verre, un électroménager en acier inoxydable, sol en stratifié, îlot et un sol beige.
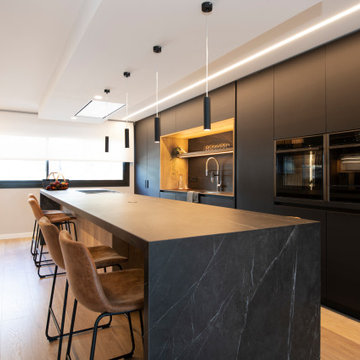
Cette image montre une grande cuisine ouverte parallèle minimaliste avec un évier encastré, un placard à porte plane, des portes de placard noires, un plan de travail en quartz modifié, une crédence noire, une crédence en quartz modifié, un électroménager noir, sol en stratifié, îlot, un sol marron et plan de travail noir.
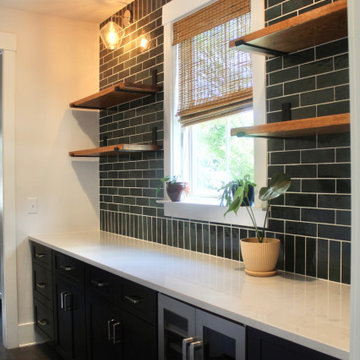
Gorgeous Butlers Pantry with Cloe Ceramic Tile and black cabinetry.
Exemple d'une arrière-cuisine linéaire éclectique de taille moyenne avec un placard à porte shaker, des portes de placard noires, un plan de travail en quartz, une crédence verte, une crédence en céramique, un électroménager en acier inoxydable, sol en stratifié, aucun îlot, un sol gris et un plan de travail blanc.
Exemple d'une arrière-cuisine linéaire éclectique de taille moyenne avec un placard à porte shaker, des portes de placard noires, un plan de travail en quartz, une crédence verte, une crédence en céramique, un électroménager en acier inoxydable, sol en stratifié, aucun îlot, un sol gris et un plan de travail blanc.
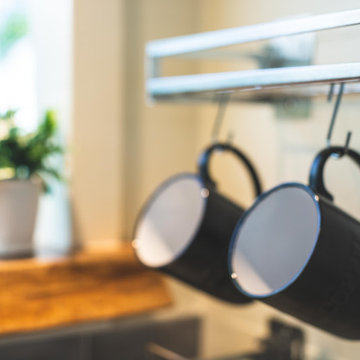
Stainless steel dish racks are mounted to the wall freeing up counter space and providing extra storage in this tiny home.
This coastal, contemporary Tiny Home features a warm yet industrial style kitchen with stainless steel counters and husky tool drawers with black cabinets. the silver metal counters are complimented by grey subway tiling as a backsplash against the warmth of the locally sourced curly mango wood windowsill ledge. I mango wood windowsill also acts as a pass-through window to an outdoor bar and seating area on the deck. Entertaining guests right from the kitchen essentially makes this a wet-bar. LED track lighting adds the right amount of accent lighting and brightness to the area. The window is actually a french door that is mirrored on the opposite side of the kitchen. This kitchen has 7-foot long stainless steel counters on either end. There are stainless steel outlet covers to match the industrial look. There are stained exposed beams adding a cozy and stylish feeling to the room. To the back end of the kitchen is a frosted glass pocket door leading to the bathroom. All shelving is made of Hawaiian locally sourced curly mango wood. A stainless steel fridge matches the rest of the style and is built-in to the staircase of this tiny home. Dish drying racks are hung on the wall to conserve space and reduce clutter.
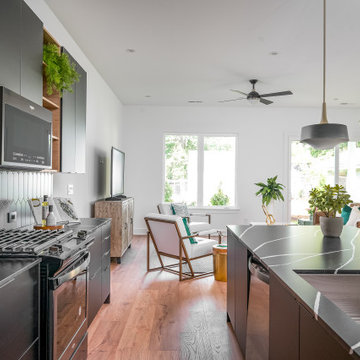
Contemporary black and wood kitchen. Silestone Quartz countertops on the island and perimeter
Exemple d'une cuisine parallèle tendance avec un évier encastré, un placard à porte plane, des portes de placard noires, un plan de travail en quartz modifié, une crédence noire, une crédence en céramique, un électroménager en acier inoxydable, sol en stratifié, îlot et plan de travail noir.
Exemple d'une cuisine parallèle tendance avec un évier encastré, un placard à porte plane, des portes de placard noires, un plan de travail en quartz modifié, une crédence noire, une crédence en céramique, un électroménager en acier inoxydable, sol en stratifié, îlot et plan de travail noir.
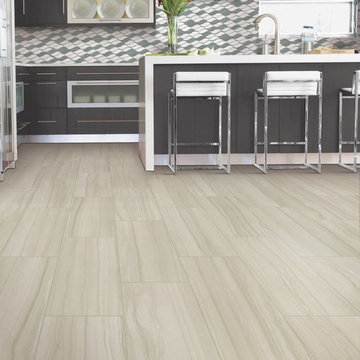
Aménagement d'une grande cuisine américaine moderne en L avec un évier 3 bacs, un placard à porte plane, des portes de placard noires, une crédence multicolore, une crédence en mosaïque, un électroménager en acier inoxydable, sol en stratifié, îlot, un sol beige, un plan de travail en quartz modifié et un plan de travail blanc.
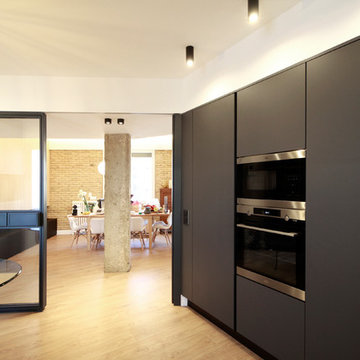
Exemple d'une grande cuisine américaine encastrable tendance en U avec un évier encastré, un placard à porte plane, des portes de placard noires, une crédence blanche et sol en stratifié.
Idées déco de cuisines avec des portes de placard noires et sol en stratifié
6