Idées déco de cuisines avec des portes de placard noires et un plafond à caissons
Trier par :
Budget
Trier par:Populaires du jour
41 - 60 sur 404 photos
1 sur 3
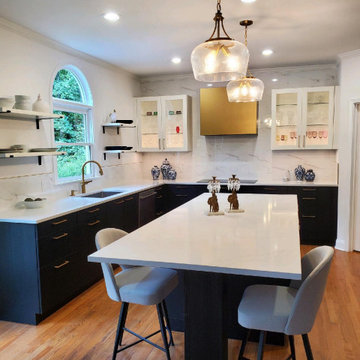
Modern Farmhouse kitchen remodel, Using Leicht kitchen cabinets, Quartz counter tops, Miele Refrigerator, gold accents and hood
Exemple d'une cuisine américaine nature en U de taille moyenne avec un évier 1 bac, un placard à porte vitrée, des portes de placard noires, un plan de travail en quartz modifié, une crédence blanche, une crédence en carrelage de pierre, un électroménager en acier inoxydable, parquet clair, îlot, un sol multicolore, un plan de travail blanc et un plafond à caissons.
Exemple d'une cuisine américaine nature en U de taille moyenne avec un évier 1 bac, un placard à porte vitrée, des portes de placard noires, un plan de travail en quartz modifié, une crédence blanche, une crédence en carrelage de pierre, un électroménager en acier inoxydable, parquet clair, îlot, un sol multicolore, un plan de travail blanc et un plafond à caissons.
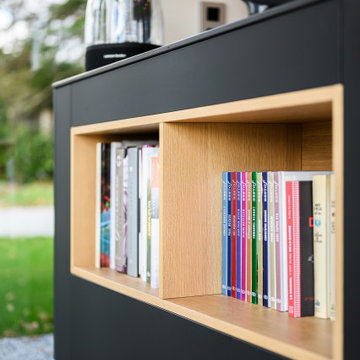
Exemple d'une grande cuisine ouverte parallèle tendance avec un évier intégré, un placard à porte affleurante, des portes de placard noires, plan de travail carrelé, une crédence blanche, une crédence en feuille de verre, un électroménager noir, sol en béton ciré, îlot, plan de travail noir et un plafond à caissons.
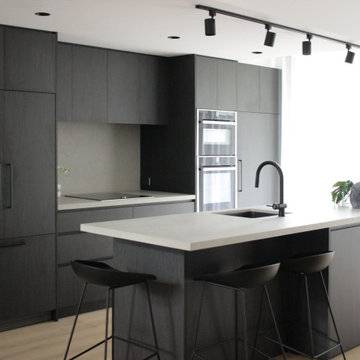
Inspiration pour une cuisine ouverte parallèle nordique de taille moyenne avec un évier encastré, un placard à porte plane, des portes de placard noires, un plan de travail en quartz modifié, une crédence grise, une crédence en quartz modifié, un électroménager noir, parquet clair, îlot, un sol beige, un plan de travail gris et un plafond à caissons.
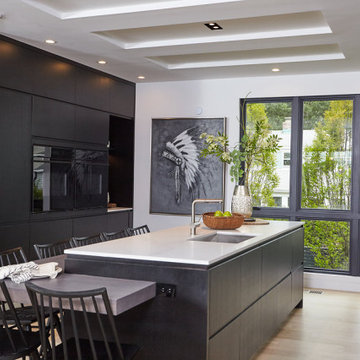
Modern black and white kitchen
Idée de décoration pour une cuisine ouverte parallèle minimaliste de taille moyenne avec un évier encastré, un placard à porte plane, des portes de placard noires, un plan de travail en verre, une crédence blanche, une crédence en dalle de pierre, un électroménager noir, parquet clair, îlot, un sol beige, un plan de travail blanc et un plafond à caissons.
Idée de décoration pour une cuisine ouverte parallèle minimaliste de taille moyenne avec un évier encastré, un placard à porte plane, des portes de placard noires, un plan de travail en verre, une crédence blanche, une crédence en dalle de pierre, un électroménager noir, parquet clair, îlot, un sol beige, un plan de travail blanc et un plafond à caissons.
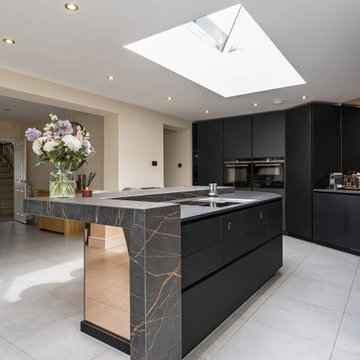
The first thing that catches the eye in this stunning kitchen design is the contrasting marble worktop. Its elegant veining adds a touch of luxury to the space, while providing a durable and practical surface for meal preparation. Paired with the sleek black frosted glass cabinets, the aesthetic is modern and sophisticated.
Another standout feature is the rose gold mirrored splashback, adding a touch of glamour and creating a sense of depth and space in the room. And that's not all – the rose gold theme is carried through to the island, where it is featured again. The island serves as a focal point and offers convenient seating and plug sockets, making it a functional addition to the space.
For those who love to cook, the double Siemens oven is a dream come true. With its spacious interior and advanced features, you'll have everything you need to create culinary masterpieces. And to top it off, the oven also features a warming drawer, ensuring that your meals stay deliciously hot until they're ready to be served.
A well-designed kitchen should be visually appealing but also practical – and his project embodies those principles, creating a space where style meets convenience.
If you want to transform your home via a showstopping kitchen, contact us today and let our team of experts bring your vision to life.
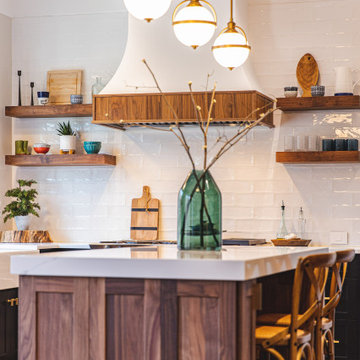
Réalisation d'une grande cuisine ouverte encastrable champêtre en U avec un évier de ferme, un placard à porte shaker, des portes de placard noires, un plan de travail en quartz modifié, une crédence blanche, une crédence en céramique, parquet clair, îlot, un sol marron, un plan de travail blanc et un plafond à caissons.
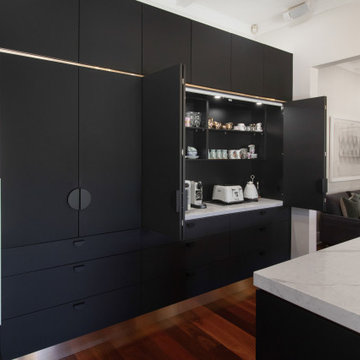
A small and dysfunctional kitchen was transformed in three luxury zones - cook, social, and relax. The brief was "not a white kitchen" and we delivered - a black kitchen with feature rose gold metallic trims. A wall was removed, a door was closed up, he original kitchen was entirely removed and the floor plan changed dramatically. This luxurious kitchen features dual ovens - in black and rose gold from SMEG - two dishwashers, 3m wide integrated cabinetry with two bi-fold door tea/coffee stations and appliance centres - with stone countertops inside the cupboards. The cook top area has a dramatic rose gold metal splashback with strip lit niche below the integrated rangehood. Another wall is entirely Sierra Leone stone, same as the counter tops.
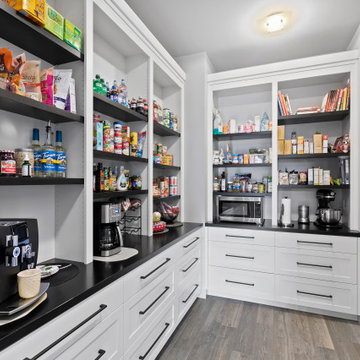
Walk-in Pantry
Idées déco pour une très grande cuisine ouverte en U avec un évier encastré, un placard avec porte à panneau encastré, des portes de placard noires, un plan de travail en granite, une crédence grise, une crédence en carreau de porcelaine, un électroménager en acier inoxydable, un sol en bois brun, îlot, un plan de travail gris et un plafond à caissons.
Idées déco pour une très grande cuisine ouverte en U avec un évier encastré, un placard avec porte à panneau encastré, des portes de placard noires, un plan de travail en granite, une crédence grise, une crédence en carreau de porcelaine, un électroménager en acier inoxydable, un sol en bois brun, îlot, un plan de travail gris et un plafond à caissons.
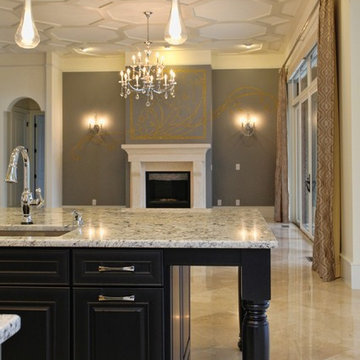
This modern mansion has a grand entrance indeed. To the right is a glorious 3 story stairway with custom iron and glass stair rail. The dining room has dramatic black and gold metallic accents. To the left is a home office, entrance to main level master suite and living area with SW0077 Classic French Gray fireplace wall highlighted with golden glitter hand applied by an artist. Light golden crema marfil stone tile floors, columns and fireplace surround add warmth. The chandelier is surrounded by intricate ceiling details. Just around the corner from the elevator we find the kitchen with large island, eating area and sun room. The SW 7012 Creamy walls and SW 7008 Alabaster trim and ceilings calm the beautiful home.
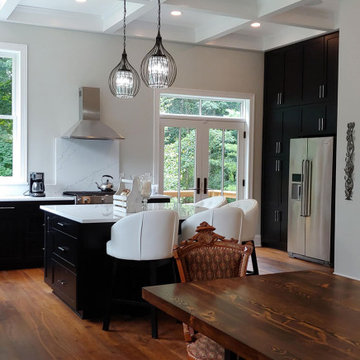
Idées déco pour une cuisine américaine classique en L avec un placard à porte shaker, des portes de placard noires, un plan de travail en quartz modifié, une crédence blanche, une crédence en quartz modifié, un électroménager en acier inoxydable, un sol en bois brun, îlot, un plan de travail blanc et un plafond à caissons.
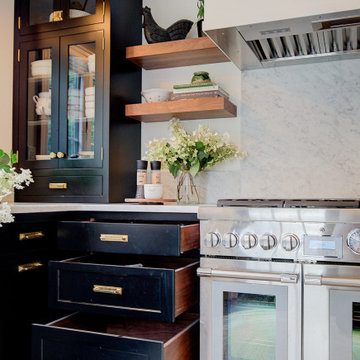
we were excited to meet the challenge of creating this charming kitchen which was an expansion into the Garage. We created an excellent food prep and clean-up zone as well as a spacious separate bar, and breakfast area.
The Walnut drawers with the Black #Rutt Cabinetry created a sophisticated look.
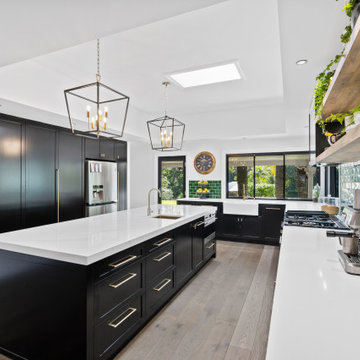
Idées déco pour une grande arrière-cuisine classique en L avec un évier de ferme, un placard à porte plane, des portes de placard noires, un plan de travail en quartz modifié, une crédence verte, une crédence en céramique, un électroménager en acier inoxydable, un sol en bois brun, îlot, un sol marron, un plan de travail blanc et un plafond à caissons.
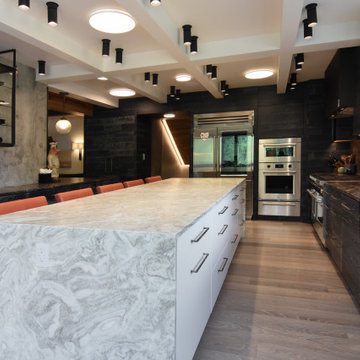
Exemple d'une cuisine américaine moderne en U avec un évier posé, un placard à porte plane, des portes de placard noires, plan de travail en marbre, une crédence multicolore, une crédence en marbre, un électroménager en acier inoxydable, parquet clair, îlot, un plan de travail multicolore et un plafond à caissons.
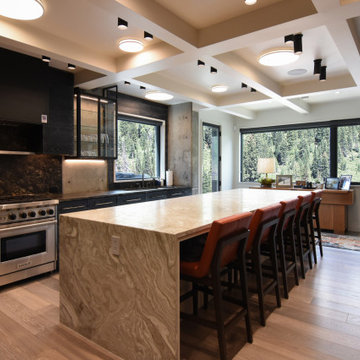
Réalisation d'une cuisine américaine minimaliste en U avec un évier posé, un placard à porte plane, des portes de placard noires, plan de travail en marbre, une crédence multicolore, une crédence en marbre, un électroménager en acier inoxydable, parquet clair, îlot, un plan de travail multicolore et un plafond à caissons.
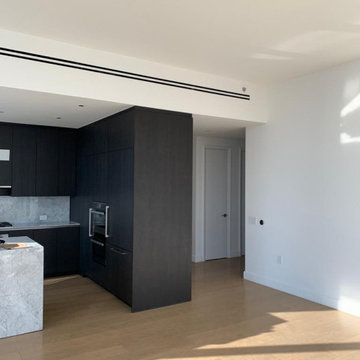
Réalisation d'une cuisine américaine parallèle et encastrable minimaliste de taille moyenne avec un évier encastré, un placard à porte plane, des portes de placard noires, plan de travail en marbre, une crédence grise, une crédence en marbre, sol en stratifié, îlot, un sol marron, un plan de travail gris et un plafond à caissons.

Inspiration pour une grande cuisine américaine parallèle et grise et noire minimaliste avec un évier 1 bac, un placard à porte vitrée, des portes de placard noires, un plan de travail en granite, une crédence métallisée, une crédence en marbre, un électroménager noir, un sol en carrelage de céramique, îlot, un sol gris, un plan de travail gris et un plafond à caissons.
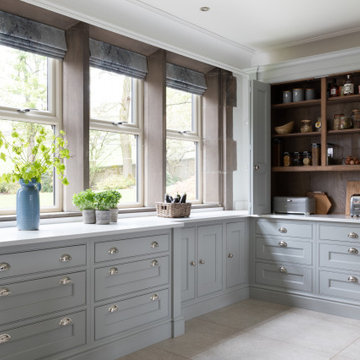
We are proud to present this breath-taking kitchen design that blends traditional and modern elements to create a truly unique and personal space.
Upon entering, the Crittal-style doors reveal the beautiful interior of the kitchen, complete with a bespoke island that boasts a curved bench seat that can comfortably seat four people. The island also features seating for three, a Quooker tap, AGA oven, and a rounded oak table top, making it the perfect space for entertaining guests. The mirror splashback adds a touch of elegance and luxury, while the traditional high ceilings and bi-fold doors allow plenty of natural light to flood the room.
The island is not just a functional space, but a stunning piece of design as well. The curved cupboards and round oak butchers block are beautifully complemented by the quartz worktops and worktop break-front. The traditional pilasters, nickel handles, and cup pulls add to the timeless feel of the space, while the bespoke serving tray in oak, integrated into the island, is a delightful touch.
Designing for large spaces is always a challenge, as you don't want to overwhelm or underwhelm the space. This kitchen is no exception, but the designers have successfully created a space that is both functional and beautiful. Each drawer and cabinet has its own designated use, and the dovetail solid oak draw boxes add an elegant touch to the overall bespoke kitchen.
Each design is tailored to the household, as the designers aim to recreate the period property's individual character whilst mixing traditional and modern kitchen design principles. Whether you're a home cook or a professional chef, this kitchen has everything you need to create your culinary masterpieces.
This kitchen truly is a work of art, and I can't wait for you to see it for yourself! Get ready to be inspired by the beauty, functionality, and timeless style of this bespoke kitchen, designed specifically for your household.
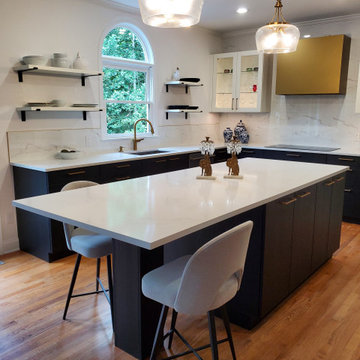
Modern Farmhouse kitchen remodel, Using Leicht kitchen cabinets, Quartz counter tops, Miele Refrigerator, gold accents and hood
Exemple d'une cuisine américaine nature en U de taille moyenne avec un évier 1 bac, un placard à porte vitrée, des portes de placard noires, un plan de travail en quartz modifié, une crédence blanche, une crédence en carrelage de pierre, un électroménager en acier inoxydable, parquet clair, îlot, un sol multicolore, un plan de travail blanc et un plafond à caissons.
Exemple d'une cuisine américaine nature en U de taille moyenne avec un évier 1 bac, un placard à porte vitrée, des portes de placard noires, un plan de travail en quartz modifié, une crédence blanche, une crédence en carrelage de pierre, un électroménager en acier inoxydable, parquet clair, îlot, un sol multicolore, un plan de travail blanc et un plafond à caissons.
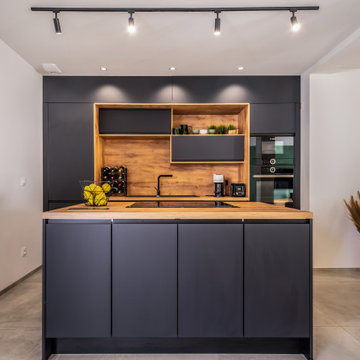
Cuisine ouverte sur le salon avec ilot centrale, hotte intégrée dans l'ilot, rangement jusqu'en haut, optimisation de tout l'espace.
Exemple d'une cuisine ouverte parallèle et noire et bois tendance de taille moyenne avec un évier encastré, des portes de placard noires, un plan de travail en bois, une crédence noire, une crédence en bois, un électroménager noir, un sol en carrelage de céramique, îlot, un sol gris et un plafond à caissons.
Exemple d'une cuisine ouverte parallèle et noire et bois tendance de taille moyenne avec un évier encastré, des portes de placard noires, un plan de travail en bois, une crédence noire, une crédence en bois, un électroménager noir, un sol en carrelage de céramique, îlot, un sol gris et un plafond à caissons.
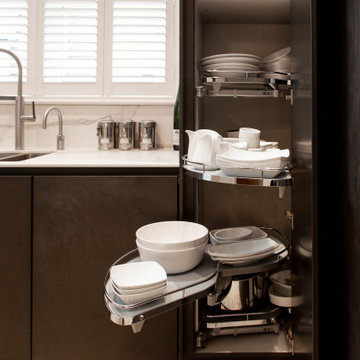
This modern kitchen situated in Acton has used Concrete Brasilia and Topos Walnut Leicht furniture, in combination with stunning Neolith Estatuario worktops, complimented with Antique Grey Mirror used in the bar area.
Idées déco de cuisines avec des portes de placard noires et un plafond à caissons
3