Idées déco de cuisines avec des portes de placard noires et un plafond à caissons
Trier par:Populaires du jour
61 - 80 sur 404 photos
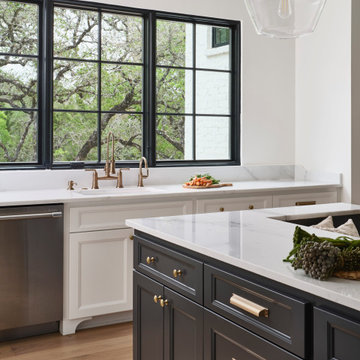
The Ranch Pass Project consisted of architectural design services for a new home of around 3,400 square feet. The design of the new house includes four bedrooms, one office, a living room, dining room, kitchen, scullery, laundry/mud room, upstairs children’s playroom and a three-car garage, including the design of built-in cabinets throughout. The design style is traditional with Northeast turn-of-the-century architectural elements and a white brick exterior. Design challenges encountered with this project included working with a flood plain encroachment in the property as well as situating the house appropriately in relation to the street and everyday use of the site. The design solution was to site the home to the east of the property, to allow easy vehicle access, views of the site and minimal tree disturbance while accommodating the flood plain accordingly.
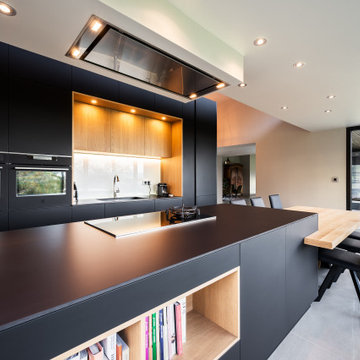
Idée de décoration pour une grande cuisine ouverte parallèle design avec un évier intégré, un placard à porte affleurante, des portes de placard noires, plan de travail carrelé, une crédence blanche, une crédence en feuille de verre, un électroménager noir, sol en béton ciré, îlot, plan de travail noir et un plafond à caissons.
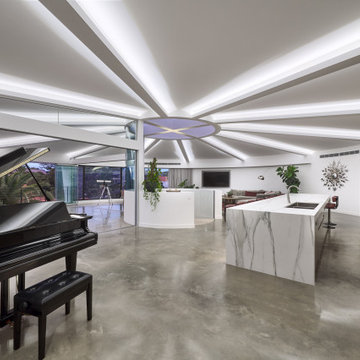
Idées déco pour une très grande cuisine contemporaine avec un évier 2 bacs, un placard à porte plane, des portes de placard noires, plan de travail carrelé, sol en béton ciré, îlot, un sol gris et un plafond à caissons.
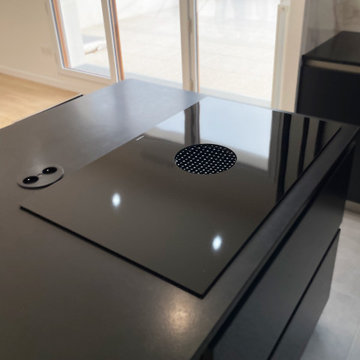
Aménagement d'une cuisine ouverte grise et noire moderne en L de taille moyenne avec un évier intégré, un placard à porte plane, des portes de placard noires, un plan de travail en granite, une crédence blanche, une crédence en marbre, un électroménager en acier inoxydable, îlot, un sol gris, plan de travail noir et un plafond à caissons.
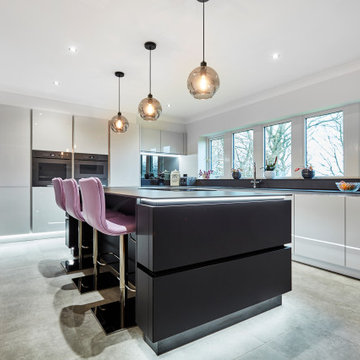
Handle-less Supermatt Black island, teamed with Silk Grey Gloss & Dekton Domoos worktops. The hint of dusky Pink really works against the monochrome setting.
Miele Graphite Grey Ovens and Miele downdraft hob & extractor on the island.
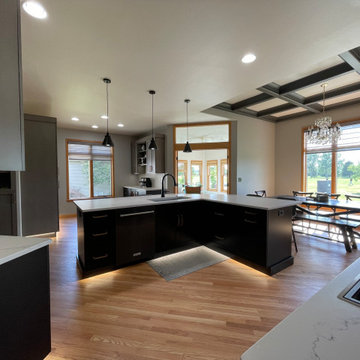
Island large enough for 6-8 people. We also did toe-kick lighting for a nice accent lighting.
Cette photo montre une grande cuisine américaine linéaire chic avec un évier encastré, un placard avec porte à panneau encastré, des portes de placard noires, un plan de travail en quartz modifié, une crédence blanche, une crédence en quartz modifié, un électroménager noir, parquet clair, îlot, un sol marron, un plan de travail blanc et un plafond à caissons.
Cette photo montre une grande cuisine américaine linéaire chic avec un évier encastré, un placard avec porte à panneau encastré, des portes de placard noires, un plan de travail en quartz modifié, une crédence blanche, une crédence en quartz modifié, un électroménager noir, parquet clair, îlot, un sol marron, un plan de travail blanc et un plafond à caissons.
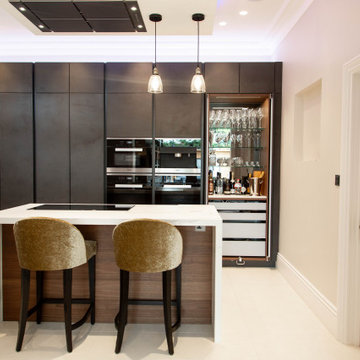
This modern kitchen situated in Acton has used Concrete Brasilia and Topos Walnut Leicht furniture, in combination with stunning Neolith Estatuario worktops, complimented with Antique Grey Mirror used in the bar area.
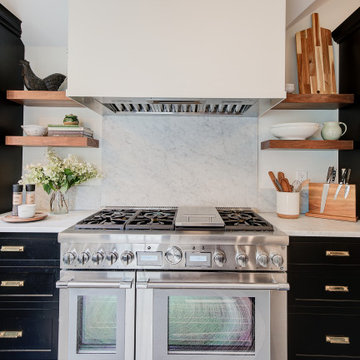
we were excited to meet the challenge of creating this charming kitchen which was an expansion into the Garage. We created an excellent food prep and clean-up zone as well as a spacious separate bar, and breakfast area.
The Walnut drawers with the Black #Rutt Cabinetry created a sophisticated look.
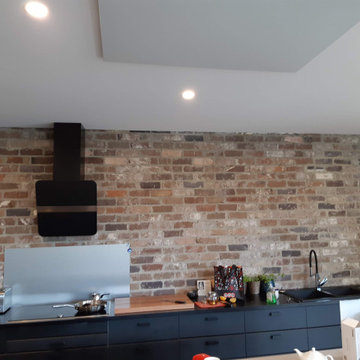
This contemporary Duplex Home in Canberra was designed by Smart SIPs and used our SIPs Wall Panels to help achieve a 9-star energy rating. Recycled Timber, Recycled Bricks and Standing Seam Colorbond materials add to the charm of the home.
The home design incorporated Triple Glazed Windows, Solar Panels on the roof, Heat pumps to heat the water, and Herschel Electric Infrared Heaters to heat the home.
This Solar Passive all-electric home is not connected to the gas supply, thereby reducing the energy use and carbon footprint throughout the home's life.
Providing homeowners with low running costs and a warm, comfortable home throughout the year.

Modern open concept kitchen
Cette photo montre une grande cuisine ouverte parallèle moderne avec un évier 1 bac, un placard à porte plane, des portes de placard noires, un plan de travail en quartz, une crédence beige, une crédence en céramique, un électroménager en acier inoxydable, un sol en carrelage de porcelaine, îlot, un sol blanc, un plan de travail blanc et un plafond à caissons.
Cette photo montre une grande cuisine ouverte parallèle moderne avec un évier 1 bac, un placard à porte plane, des portes de placard noires, un plan de travail en quartz, une crédence beige, une crédence en céramique, un électroménager en acier inoxydable, un sol en carrelage de porcelaine, îlot, un sol blanc, un plan de travail blanc et un plafond à caissons.
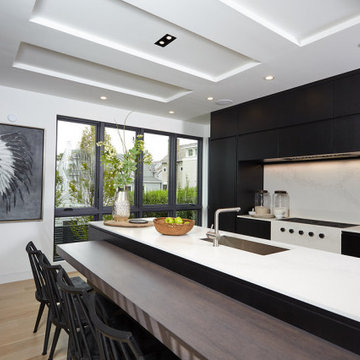
Modern black and white kitchen
Aménagement d'une cuisine ouverte parallèle moderne de taille moyenne avec un évier encastré, un placard à porte plane, des portes de placard noires, un plan de travail en verre, une crédence blanche, une crédence en dalle de pierre, un électroménager noir, parquet clair, îlot, un sol beige, un plan de travail blanc et un plafond à caissons.
Aménagement d'une cuisine ouverte parallèle moderne de taille moyenne avec un évier encastré, un placard à porte plane, des portes de placard noires, un plan de travail en verre, une crédence blanche, une crédence en dalle de pierre, un électroménager noir, parquet clair, îlot, un sol beige, un plan de travail blanc et un plafond à caissons.
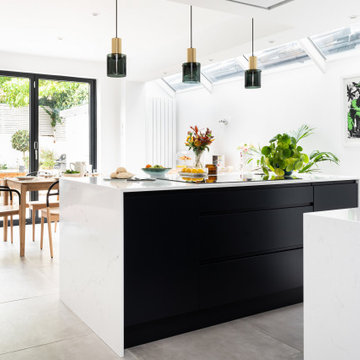
Photo credit Veronica Rodriguez Interior Photography
Réalisation d'une grande cuisine américaine encastrable design en U avec un évier intégré, un placard à porte plane, des portes de placard noires, un plan de travail en surface solide, une crédence blanche, une crédence en marbre, un sol en carrelage de céramique, îlot, un sol beige, un plan de travail blanc et un plafond à caissons.
Réalisation d'une grande cuisine américaine encastrable design en U avec un évier intégré, un placard à porte plane, des portes de placard noires, un plan de travail en surface solide, une crédence blanche, une crédence en marbre, un sol en carrelage de céramique, îlot, un sol beige, un plan de travail blanc et un plafond à caissons.
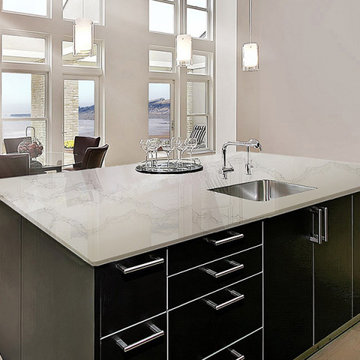
About us
We are one of the leading quartz manufacturer, located in the Pampanga, the Philippines, started commercial producing from July 2019.
We have strong Chinese factory management team. Our sales center is with original quartz factory in China, more than 10 years experiences.
We are supplying quality quartz products to the US customers with good reputation.
Our quartz products export to USA, the tariff/ customs duty is 0%.
Production capacity
Right now, there are 2 production lines for our Phlippines plant's Phase 1, producing 1.2 million square meters quartz slabs per year.
Another 3 production lines are under construction, will be start producing in Mid-2020.
Products
Quartz Jumbo Slab 127"x64"(3200x1600mm) , 118"x59"(3000x1500mm)
Quartz Fabrication countertops 110x26inch, 110x36inch, 110x42inch, 110x52inch, etc.
Quartz Cut-to-size countertops
More than 30 regular colors for your collections.
Samples replications are welcome.
Colors
White/Beige/Grey/Black
Solid/Pure/Natural Colors
Sparkling
Cararra
Calacatta
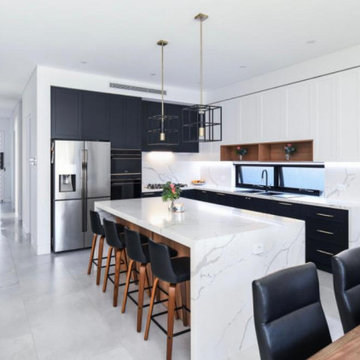
Matte black and white with a touch of veneer.
Most functional kitchen done to date with loads of storage and a separate butlers pantry off picture.
Cette photo montre une grande cuisine ouverte moderne en L avec un évier encastré, un placard à porte shaker, des portes de placard noires, plan de travail en marbre, une crédence multicolore, une crédence en marbre, un électroménager noir, un sol en carrelage de porcelaine, îlot, un sol gris, un plan de travail multicolore et un plafond à caissons.
Cette photo montre une grande cuisine ouverte moderne en L avec un évier encastré, un placard à porte shaker, des portes de placard noires, plan de travail en marbre, une crédence multicolore, une crédence en marbre, un électroménager noir, un sol en carrelage de porcelaine, îlot, un sol gris, un plan de travail multicolore et un plafond à caissons.
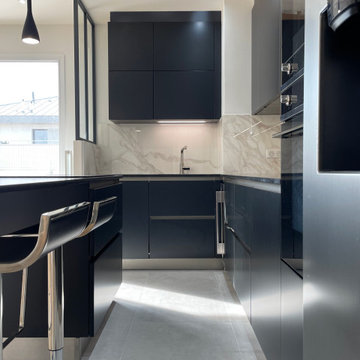
Cette photo montre une cuisine ouverte grise et noire moderne en L de taille moyenne avec un évier intégré, un placard à porte plane, des portes de placard noires, un plan de travail en granite, une crédence blanche, une crédence en marbre, un électroménager en acier inoxydable, îlot, un sol gris, plan de travail noir et un plafond à caissons.
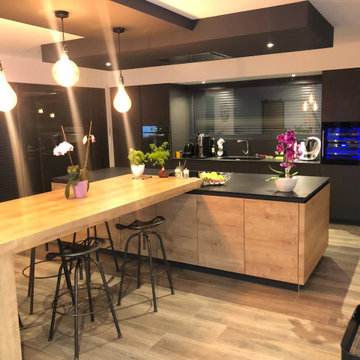
Aménagement d'une grande cuisine américaine parallèle contemporaine avec un évier intégré, des portes de placard noires, un plan de travail en granite, une crédence noire, une crédence en granite, un électroménager noir, parquet clair, îlot, un sol beige, plan de travail noir et un plafond à caissons.
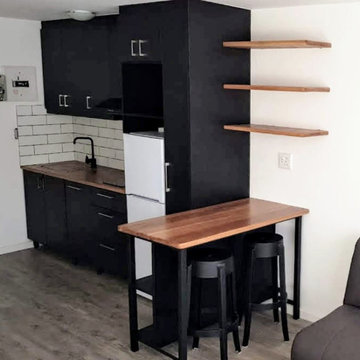
A quaint little student apartment renovation. Replacement of tile floor to vinyl flooring. Solid oak kitchen tops.
Exemple d'une petite cuisine ouverte linéaire tendance avec un évier encastré, un placard à porte persienne, des portes de placard noires, un plan de travail en bois, une crédence blanche, une crédence en céramique, un électroménager noir, un sol en vinyl, îlot, un sol gris, plan de travail noir et un plafond à caissons.
Exemple d'une petite cuisine ouverte linéaire tendance avec un évier encastré, un placard à porte persienne, des portes de placard noires, un plan de travail en bois, une crédence blanche, une crédence en céramique, un électroménager noir, un sol en vinyl, îlot, un sol gris, plan de travail noir et un plafond à caissons.
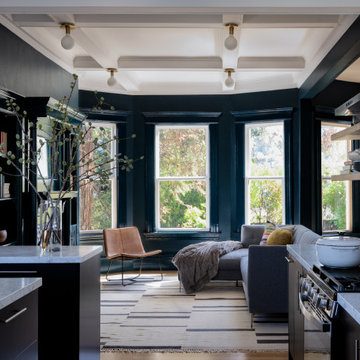
Idées déco pour une cuisine ouverte éclectique avec un placard à porte plane, des portes de placard noires, plan de travail en marbre, une crédence blanche, une crédence en carrelage métro, un électroménager en acier inoxydable, un sol en bois brun, un sol marron, un plan de travail blanc et un plafond à caissons.
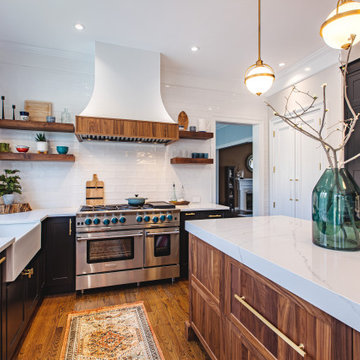
Inspiration pour une grande cuisine ouverte encastrable rustique en U avec un évier de ferme, un placard à porte shaker, des portes de placard noires, un plan de travail en quartz modifié, une crédence blanche, une crédence en céramique, parquet clair, îlot, un sol marron, un plan de travail blanc et un plafond à caissons.
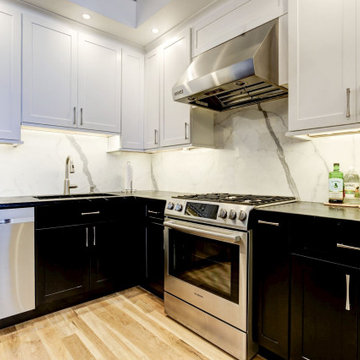
Open concept kitchen with black lower cabinets and white upper cabinets. Brazilian Soapstone countertops sit on top of this massive 32 square foot kitchen island. Solid stone Statuario White Marble make up the backsplash. LED Chandelier anchors the space.
Idées déco de cuisines avec des portes de placard noires et un plafond à caissons
4