Idées déco de cuisines avec des portes de placard noires et un plafond voûté
Trier par :
Budget
Trier par:Populaires du jour
121 - 140 sur 998 photos
1 sur 3
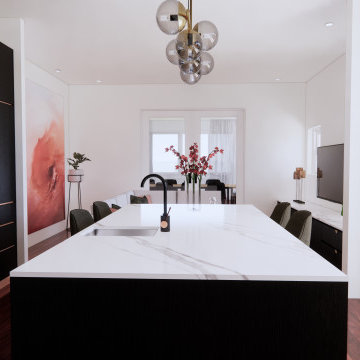
A small and dysfunctional kitchen was replaced with a luxury modern kitchen in 3 zones - cook zone, social zone, relax zone. By removing walls, the space opened up to allow a serious cook zone and a social zone with expansive pantry, tea/coffee station and snack prep area. Adjacent is the relax zone which flows to a formal dining area and more living space via french doors.
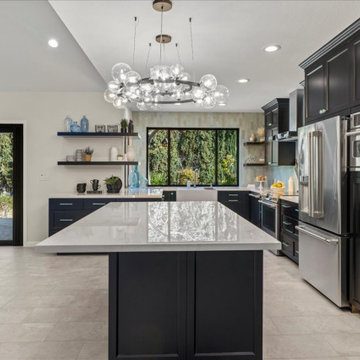
The outdated kitchen’s confining walls were torn down relieving this space from being cramped. Out were the oak senseless upper cabinets that looked over the peninsula blocking site lines. Rolling baby blue and jolly blue porcelain tiles enshroud the kitchen backsplash bringing forth a burst of color against the raven new cabinetry. An expansive island with the ability to seat six is the perfect place to entertain. All new stainless-steel appliances create a sleek modern feel to this renovated kitchen. A fine detail in this space are the seafoam green glass knobs and pulls delivering in a small yet significant ocean element.
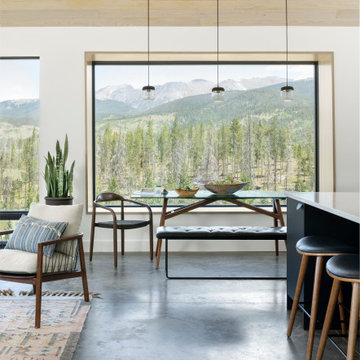
Exemple d'une cuisine scandinave avec un évier encastré, un placard à porte plane, des portes de placard noires, un plan de travail en quartz modifié, une crédence blanche, une crédence en céramique, un électroménager en acier inoxydable, sol en béton ciré, un sol gris, un plan de travail blanc et un plafond voûté.
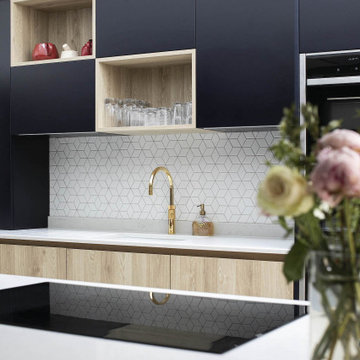
For our latest project – a navy blue and oak kitchen - artistry meets practicality to ensure a contemporary space which offers true ‘wow factor’. Embracing the timeless appeal of Matt lacquer RAL 5004 Black Blue, seamlessly paired with the warmth of Syncroface Oak, this kitchen design features a Marbled White Quartz worktop.
To bring balance to the space, we combined open and closed shelving, striking a perfect equilibrium between accessible display and discreet storage. The art of wine appreciation finds its ideal abode with bottle storage nestled thoughtfully beneath the cosy coffee nook. The cross-reeded glass cabinet door crowning the coffee nook shelf is a nod to classic elegance and modern style.
Functionality and convenience merge seamlessly with the inclusion of the innovative Quooker tap, providing instant boiling water, when required. As our clients prepare their meals, the geometric backsplash adds a delightful visual accent.
We cleverly incorporate a hidden sink for a clutter-free countertop, maintaining the kitchen's seamless aesthetic while ensuring the workspace stays neat and organised. The addition of wooden cabinet door handles further enhances the natural charm of this contemporary kitchen, creating a tactile and inviting environment for every cooking adventure.
This latest project is a testament to our dedication to creating kitchens that lie at the intersection of form and function. Feeling inspired by our latest kitchen design? Discover more on our projects page.
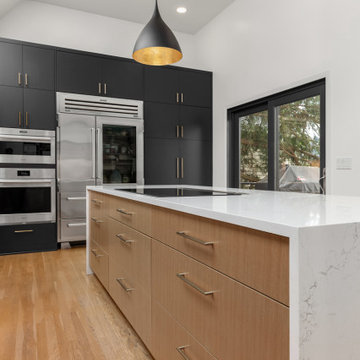
Cette image montre une cuisine design en L avec un placard à porte plane, des portes de placard noires, un plan de travail en quartz modifié, une crédence blanche, une crédence en quartz modifié, un électroménager en acier inoxydable, parquet clair, îlot, un plan de travail blanc et un plafond voûté.
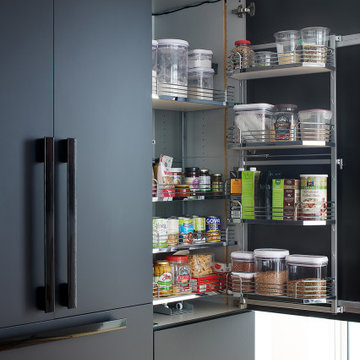
Cette photo montre une cuisine américaine linéaire tendance de taille moyenne avec un évier encastré, un placard à porte plane, des portes de placard noires, un plan de travail en quartz, une crédence multicolore, un électroménager noir, parquet en bambou, îlot, un sol marron, un plan de travail multicolore et un plafond voûté.
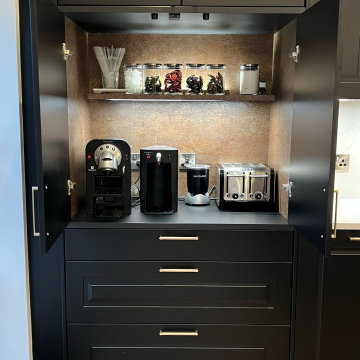
Exemple d'une cuisine américaine linéaire tendance de taille moyenne avec un évier posé, un placard à porte shaker, des portes de placard noires, un plan de travail en quartz, un électroménager noir, parquet foncé, îlot, un sol marron, un plan de travail blanc et un plafond voûté.
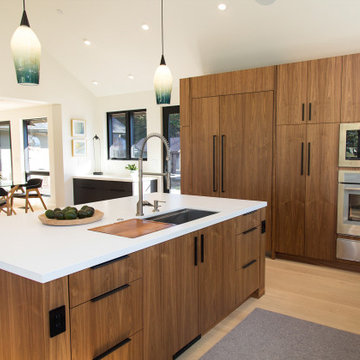
Aménagement d'une grande cuisine ouverte encastrable rétro en U avec un évier encastré, un placard à porte plane, des portes de placard noires, un plan de travail en quartz modifié, une crédence blanche, une crédence en céramique, parquet clair, îlot, un sol marron, un plan de travail blanc et un plafond voûté.

Behind the rolling hills of Arthurs Seat sits “The Farm”, a coastal getaway and future permanent residence for our clients. The modest three bedroom brick home will be renovated and a substantial extension added. The footprint of the extension re-aligns to face the beautiful landscape of the western valley and dam. The new living and dining rooms open onto an entertaining terrace.
The distinct roof form of valleys and ridges relate in level to the existing roof for continuation of scale. The new roof cantilevers beyond the extension walls creating emphasis and direction towards the natural views.
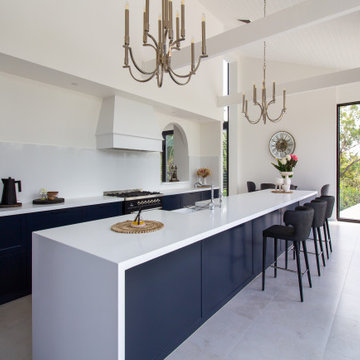
Idée de décoration pour une grande cuisine américaine design en L avec un évier de ferme, des portes de placard noires, un plan de travail en quartz modifié, une crédence blanche, une crédence en quartz modifié, un électroménager en acier inoxydable, un sol en carrelage de porcelaine, îlot, un sol gris, un plan de travail blanc, un plafond voûté et un placard à porte shaker.
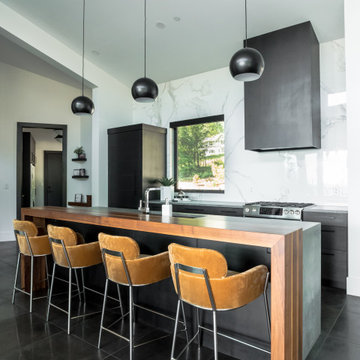
Aménagement d'une cuisine ouverte parallèle contemporaine de taille moyenne avec un placard à porte plane, des portes de placard noires, un plan de travail en béton, une crédence blanche, une crédence en marbre, un électroménager en acier inoxydable, îlot, un plan de travail gris et un plafond voûté.
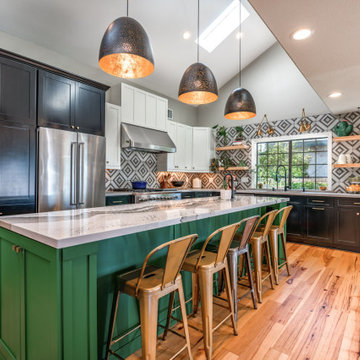
Aménagement d'une cuisine éclectique en L avec un placard à porte shaker, des portes de placard noires, une crédence multicolore, un électroménager en acier inoxydable, un sol en bois brun, îlot, un sol marron, un plan de travail blanc et un plafond voûté.

Idée de décoration pour une cuisine américaine parallèle design de taille moyenne avec un évier encastré, des portes de placard noires, un plan de travail en béton, une crédence en bois, un électroménager en acier inoxydable, sol en béton ciré, îlot, un sol vert, un plan de travail blanc et un plafond voûté.
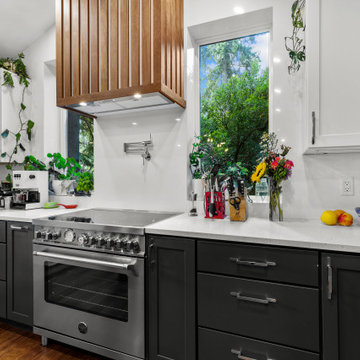
The range hood is the ultimate focal point for this kitchen. The hood insert is custom wrapped with wood slats, adding warmth to the space. The windows flanking the range hood perfectly capture the beauty of the trees on this property.
Designed by: H2D Architecture + Design
www.h2darchitects.com
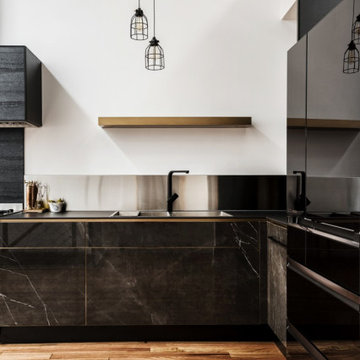
A funky warehouse conversion, with a luxurious -industrial design kitchen. The plans where originally designed by Winter architecture and 5rooms adapted them to manufacturers abilities. The redesign and project management took 8 months in preparation and execution, involving more than 20 suppliers and manufacturers.
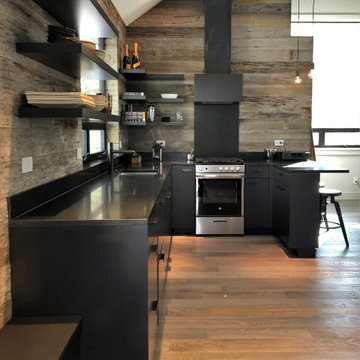
Small contemporary kitchen with black cabinetry, open shelving, and reclaimed wood paneling. Panel Ready appliances.
Aménagement d'une cuisine ouverte contemporaine en U de taille moyenne avec un évier encastré, un placard à porte plane, des portes de placard noires, une crédence marron, un électroménager en acier inoxydable, parquet clair, une péninsule, un sol orange, un plan de travail marron et un plafond voûté.
Aménagement d'une cuisine ouverte contemporaine en U de taille moyenne avec un évier encastré, un placard à porte plane, des portes de placard noires, une crédence marron, un électroménager en acier inoxydable, parquet clair, une péninsule, un sol orange, un plan de travail marron et un plafond voûté.
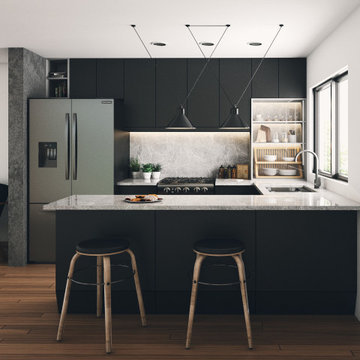
Remodelación de cocina en apartamento.
Estilo Moderno.
-Muebles de melamina color Plomo marca Pelikano
-Counter y salpicadero de Granito exótico gris.
-Puertas con haladeras "Push to open" y Bisagras de autocierre.
-Instalación de piso vinílico de 3mm sobre porcelanato existente.
-Iluminación Led cálida para superficie de trabajo.
-Actualización de equipo de cocina, utensilios e Iluminación general.
-Actualización de bancos desayunador y Grifería Negro Mate marca Pfister.

For our latest project – a navy blue and oak kitchen - artistry meets practicality to ensure a contemporary space which offers true ‘wow factor’. Embracing the timeless appeal of Matt lacquer RAL 5004 Black Blue, seamlessly paired with the warmth of Syncroface Oak, this kitchen design features a Marbled White Quartz worktop.
To bring balance to the space, we combined open and closed shelving, striking a perfect equilibrium between accessible display and discreet storage. The art of wine appreciation finds its ideal abode with bottle storage nestled thoughtfully beneath the cosy coffee nook. The cross-reeded glass cabinet door crowning the coffee nook shelf is a nod to classic elegance and modern style.
Functionality and convenience merge seamlessly with the inclusion of the innovative Quooker tap, providing instant boiling water, when required. As our clients prepare their meals, the geometric backsplash adds a delightful visual accent.
We cleverly incorporate a hidden sink for a clutter-free countertop, maintaining the kitchen's seamless aesthetic while ensuring the workspace stays neat and organised. The addition of wooden cabinet door handles further enhances the natural charm of this contemporary kitchen, creating a tactile and inviting environment for every cooking adventure.
This latest project is a testament to our dedication to creating kitchens that lie at the intersection of form and function. Feeling inspired by our latest kitchen design? Discover more on our projects page.
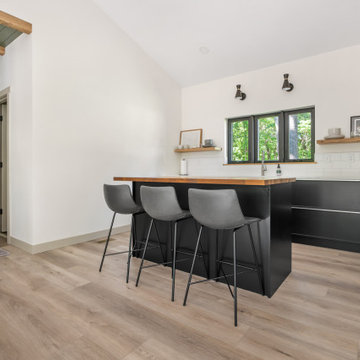
This LVP driftwood-inspired design balances overcast grey hues with subtle taupes. A smooth, calming style with a neutral undertone that works with all types of decor. With the Modin Collection, we have raised the bar on luxury vinyl plank. The result is a new standard in resilient flooring. Modin offers true embossed in register texture, a low sheen level, a rigid SPC core, an industry-leading wear layer, and so much more.
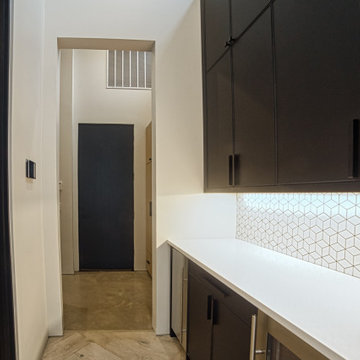
Cette image montre une arrière-cuisine minimaliste en L avec un évier 2 bacs, un placard à porte plane, des portes de placard noires, un plan de travail en quartz modifié, une crédence blanche, une crédence en céramique, un électroménager en acier inoxydable, parquet clair, îlot, un plan de travail blanc et un plafond voûté.
Idées déco de cuisines avec des portes de placard noires et un plafond voûté
7