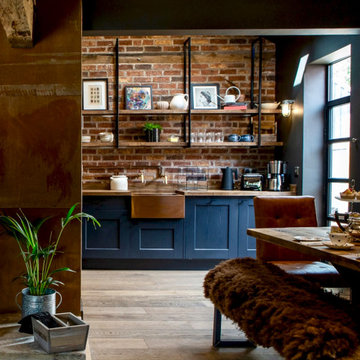Idées déco de cuisines avec des portes de placard noires et un plafond voûté
Trier par :
Budget
Trier par:Populaires du jour
141 - 160 sur 998 photos
1 sur 3
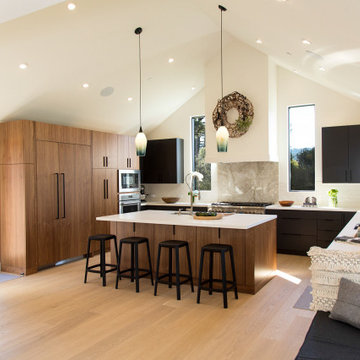
Inspiration pour une grande cuisine ouverte encastrable vintage en U avec un évier encastré, un placard à porte plane, des portes de placard noires, un plan de travail en quartz modifié, une crédence blanche, une crédence en céramique, parquet clair, îlot, un sol marron, un plan de travail blanc et un plafond voûté.
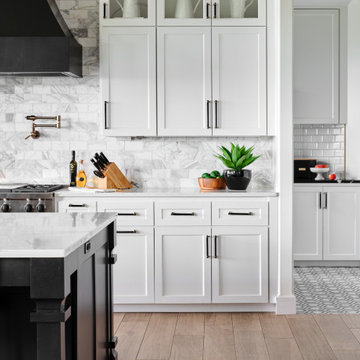
The showstopper kitchen is punctuated by the blue skies and green rolling hills of this Omaha home's exterior landscape. The crisp black and white kitchen features a vaulted ceiling with wood ceiling beams, large modern black windows, wood look tile floors, Wolf Subzero appliances, a large kitchen island with seating for six, an expansive dining area with floor to ceiling windows, black and gold island pendants, quartz countertops and a marble tile backsplash. A scullery located behind the kitchen features ample pantry storage, a prep sink, a built-in coffee bar and stunning black and white marble floor tile.

Design: DREAMER + Roger Nelson / Photography: Nicole England / Featuring: Klus PDS4 Profile
Cette image montre une cuisine américaine parallèle et encastrable design avec un évier encastré, un placard à porte plane, des portes de placard noires, une crédence métallisée, sol en béton ciré, une péninsule, un sol gris, un plafond voûté et un plafond en bois.
Cette image montre une cuisine américaine parallèle et encastrable design avec un évier encastré, un placard à porte plane, des portes de placard noires, une crédence métallisée, sol en béton ciré, une péninsule, un sol gris, un plafond voûté et un plafond en bois.
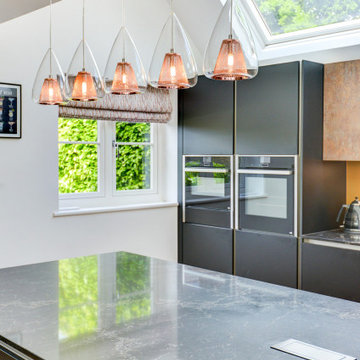
Ultramodern German Kitchen in Cranleigh, Surrey
This Cranleigh kitchen makes the most of a bold kitchen theme and our design & supply only fitting option.
The Brief
This Cranleigh project sought to make use of our design & supply only service, with a design tailored around the sunny extension being built by a contractor at this property.
The task for our Horsham based kitchen designer George was to create a design to suit the extension in the works as well as the style and daily habits of these Cranleigh clients. A theme from our Horsham Showroom was a favourable design choice for this project, with adjustments required to fit this space.
Design Elements
With the core theme of the kitchen all but decided, the layout of the space was a key consideration to ensure the new space would function as required.
A clever layout places full-height units along the rear wall of this property with all the key work areas of this kitchen below the three angled windows of the extension. The theme combines dark matt black furniture with ferro bronze accents and a bronze splashback.
The handleless profiling throughout is also leant from the display at our Horsham showroom and compliments the ultramodern kitchen theme of black and bronze.
To add a further dark element quartz work surfaces have been used in the Vanilla Noir finish from Caesarstone. A nice touch to this project is an in keeping quartz windowsill used above the sink area.
Special Inclusions
With our completely custom design service, a number of special inclusions have been catered for to add function to the project. A key area of the kitchen where function is added is via the appliances chosen. An array of Neff appliances have been utilised, with high-performance N90 models opted for across a single oven, microwave oven and warming drawer.
Elsewhere, full-height fridge and freezers have been integrated behind furniture, with a Neff dishwasher located near to the sink also integrated behind furniture.
A popular wine cabinet is fitted within furniture around the island space in this kitchen.
Project Highlight
The highlight of this project lays within the coordinated design & supply only service provided for this project.
Designer George tailored our service to this project, with a professional survey undertaken as soon as the area of the extension was constructed. With any adjustments made, the furniture and appliances were conveniently delivered to site for this client’s builder to install.
Our work surface partner then fitted the quartz work surfaces as the final flourish.
The End Result
This project is a fantastic example of the first-class results that can be achieved using our design & supply only fitting option, with the design perfectly tailored to the building work undertaken – plus timely coordination with the builder working on the project.
If you have a similar home project, consult our expert designers to see how we can design your dream space.
To arrange an free design consultation visit a showroom or book an appointment now.
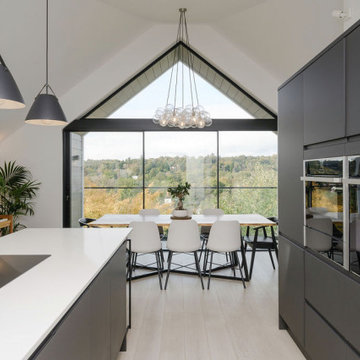
The new open-plan kitchen, dining and living accommodation on the first floor is dual aspect, providing cross ventilation and a level bridge link to the garden terrace facilitated by the steeply sloping site.
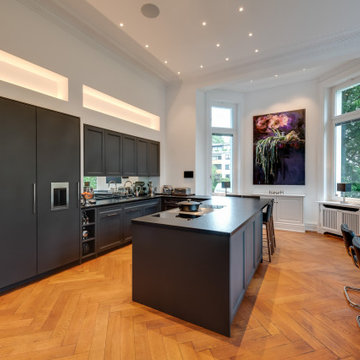
Klare Strukturen werden in der modernen SieMatic-Küche vor allem durch die edlen Großfronten im matten Anthrazit gesetzt. Der mittig platzierte Kochbereich sorgt bei stilistischer Verbindung für eine optische Trennung zwischen offener Küche und großzügigem Essbereich.
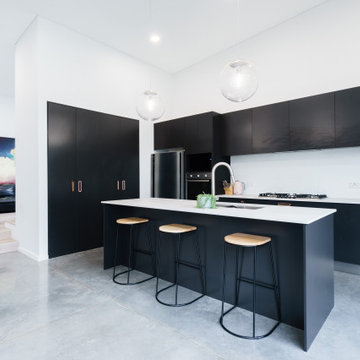
Idée de décoration pour une cuisine design avec un évier encastré, un placard à porte plane, des portes de placard noires, une crédence blanche, un électroménager en acier inoxydable, sol en béton ciré, îlot, un sol gris, un plan de travail blanc et un plafond voûté.
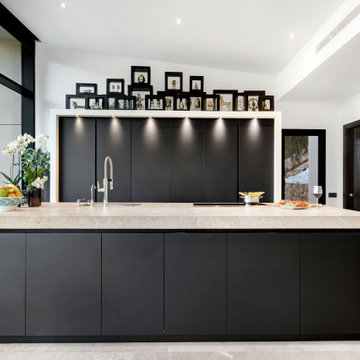
Inspiration pour une cuisine parallèle design avec un placard à porte plane, des portes de placard noires, îlot, un sol gris, un plan de travail gris et un plafond voûté.
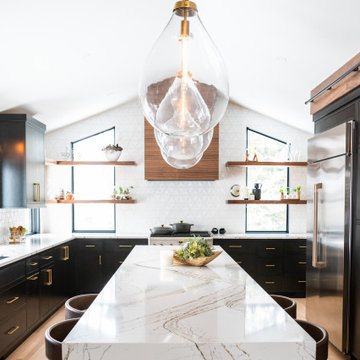
This modern kitchen update was a dream to work on. Every detail down to the lighting included inside the cabinets and drawers was well thought out executed by our team of designers, architects and builders. We are proud of the end result and more importantly our home owners are ecstatic and can't wait to spend every moment possible in their new mid century modern inspired kitchen.
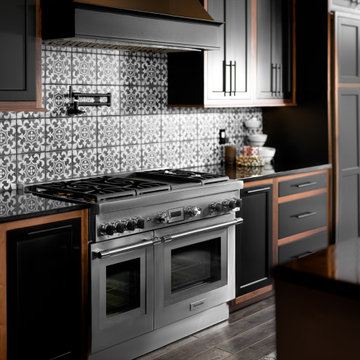
Exemple d'une grande cuisine américaine tendance en L avec un placard à porte shaker, des portes de placard noires, une crédence blanche, une crédence en mosaïque, un électroménager en acier inoxydable, un sol en carrelage de céramique, îlot, un sol gris, plan de travail noir et un plafond voûté.
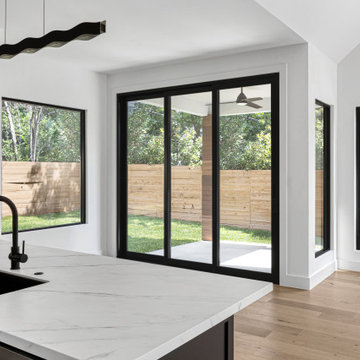
Inspiration pour une cuisine ouverte minimaliste en L de taille moyenne avec un évier encastré, un placard à porte shaker, des portes de placard noires, un plan de travail en quartz modifié, une crédence blanche, une crédence en carrelage de pierre, un électroménager en acier inoxydable, parquet clair, îlot, un sol beige, plan de travail noir et un plafond voûté.
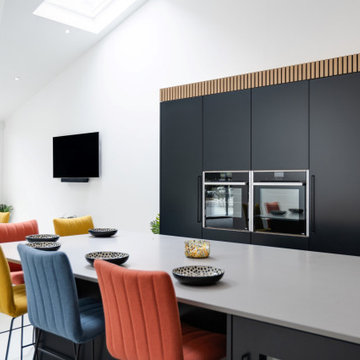
What we have here is an expansive space perfect for a family of 5. Located in the beautiful village of Tewin, Hertfordshire, this beautiful home had a full renovation from the floor up.
The clients had a vision of creating a spacious, open-plan contemporary kitchen which would be entertaining central and big enough for their family of 5. They booked a showroom appointment and spoke with Alina, one of our expert kitchen designers.
Alina quickly translated the couple’s ideas, taking into consideration the new layout and personal specifications, which in the couple’s own words “Alina nailed the design”. Our Handleless Flat Slab design was selected by the couple with made-to-measure cabinetry that made full use of the room’s ceiling height. All cabinets were hand-painted in Pitch Black by Farrow & Ball and slatted real wood oak veneer cladding with a Pitch Black backdrop was dotted around the design.
All the elements from the range of Neff appliances to décor, blended harmoniously, with no one material or texture standing out and feeling disconnected. The overall effect is that of a contemporary kitchen with lots of light and colour. We are seeing lots more wood being incorporated into the modern home today.
Other features include a breakfast pantry with additional drawers for cereal and a tall single-door pantry, complete with internal drawers and a spice rack. The kitchen island sits in the middle with an L-shape kitchen layout surrounding it.
We also flowed the same design through to the utility.
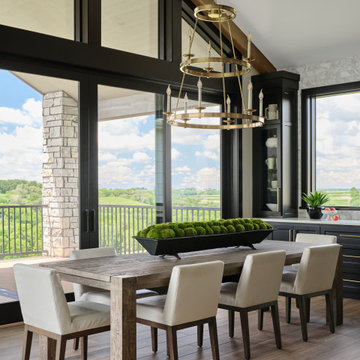
The showstopper kitchen is punctuated by the blue skies and green rolling hills of this Omaha home's exterior landscape. The crisp black and white kitchen features a vaulted ceiling with wood ceiling beams, large modern black windows, wood look tile floors, Wolf Subzero appliances, a large kitchen island with seating for six, an expansive dining area with floor to ceiling windows, black and gold island pendants, quartz countertops and a marble tile backsplash. A scullery located behind the kitchen features ample pantry storage, a prep sink, a built-in coffee bar and stunning black and white marble floor tile.
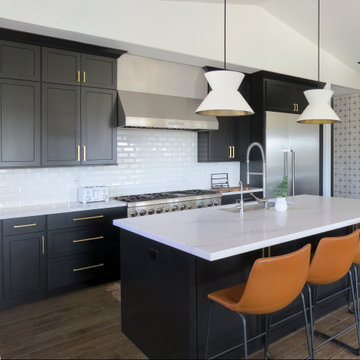
Inspiration pour une grande cuisine ouverte design en U avec un évier encastré, un placard à porte shaker, des portes de placard noires, plan de travail en marbre, une crédence blanche, une crédence en carrelage métro, un électroménager en acier inoxydable, parquet foncé, îlot, un plan de travail blanc et un plafond voûté.
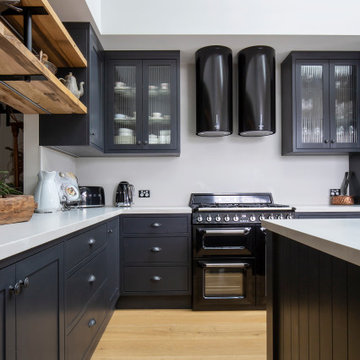
Cette photo montre une grande cuisine ouverte beige et blanche chic en L avec un évier de ferme, un placard à porte shaker, des portes de placard noires, un plan de travail en quartz modifié, une crédence blanche, une crédence en quartz modifié, un électroménager noir, parquet clair, îlot, un plan de travail blanc et un plafond voûté.
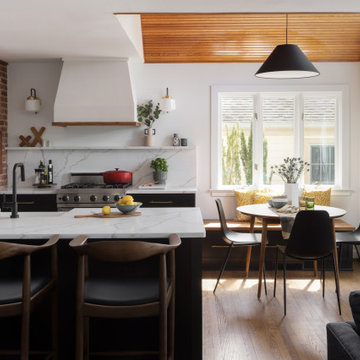
Expanding and updating the kitchen was our top priority – the new layout was designed to straddle the original house and the addition, creating work zones rather than the traditional work triangle. The modified galley layout more than doubled their countertop area and storage space. Extending the kitchen into the addition took full advantage of the vaulted ceilings and light-filled space. To improve flow and connectivity, we opened up a wall between the old kitchen and the front entry hall providing a straight path from front door to the new mudroom/drop zone and kitchen beyond. A door from the dining room into the kitchen was shifted to allow for a more generous kitchen.
The beautifully veined Calacatta Eiffel quartz counters and backsplash provide visual contrast with the black cabinetry and keep the space from feeling too heavy. A continuous ledge and floating shelves replace traditional uppers for a more open and modern feel. Stained wood is used throughout, from the bench top, to shelving, trim and custom millwork; it brings in a natural element and helps unite all of the spaces. A hood with a custom Venetian plaster finish is flanked by vintage inspired sconces and provides a stunning focal point in the room. A deep nook is home to a ‘bubble box’ that dispenses cold sparkling or still water on demand – the marble tile backsplash further differentiates this beverage zone. The brushed brass hardware stands out against the dark cabinets and adds a touch of warmth. With seating for three at the counter and the inclusion of a breakfast area banquette (with drawers), the home is ideal for family time and relaxed gatherings with friends.
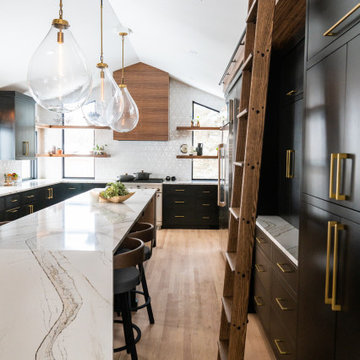
This modern kitchen update was a dream to work on. Every detail down to the lighting included inside the cabinets and drawers was well thought out executed by our team of designers, architects and builders. We are proud of the end result and more importantly our home owners are ecstatic and can't wait to spend every moment possible in their new mid century modern inspired kitchen.
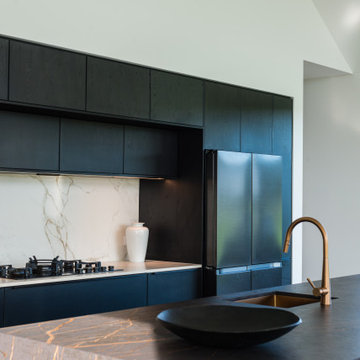
Réalisation d'une cuisine américaine design avec un évier encastré, des portes de placard noires, un électroménager noir, sol en béton ciré, îlot et un plafond voûté.
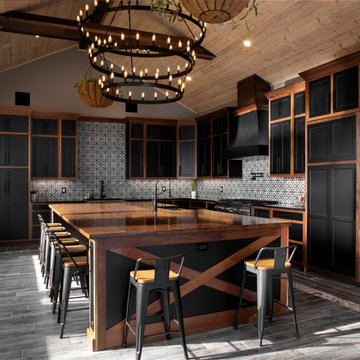
Réalisation d'une grande cuisine américaine design en L avec un évier encastré, un placard à porte shaker, des portes de placard noires, une crédence blanche, une crédence en mosaïque, un électroménager en acier inoxydable, un sol en carrelage de céramique, îlot, un sol gris, plan de travail noir et un plafond voûté.
Idées déco de cuisines avec des portes de placard noires et un plafond voûté
8
