Idées déco de cuisines avec des portes de placard noires et un sol en bois brun
Trier par :
Budget
Trier par:Populaires du jour
101 - 120 sur 6 841 photos
1 sur 3
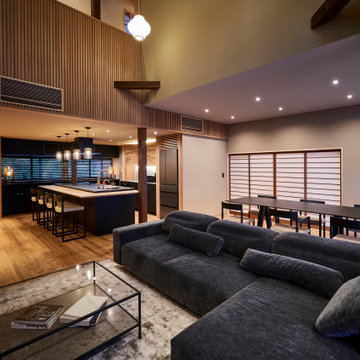
Idées déco pour une cuisine ouverte linéaire avec un évier encastré, un placard à porte affleurante, des portes de placard noires, une crédence noire, un électroménager noir, un sol en bois brun, îlot, un sol beige et un plan de travail beige.

Aménagement d'une cuisine ouverte parallèle contemporaine avec un placard à porte plane, des portes de placard noires, une crédence bleue, une crédence en mosaïque, un électroménager en acier inoxydable, un sol en bois brun, îlot, un sol marron et un plan de travail gris.
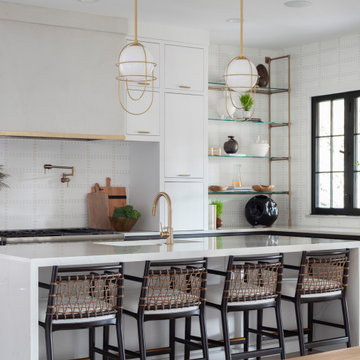
Idées déco pour une cuisine contemporaine en L avec un évier encastré, un placard à porte plane, des portes de placard noires, une crédence blanche, un électroménager en acier inoxydable, un sol en bois brun, îlot, un sol marron et un plan de travail blanc.

What a well done, modern kitchen looks like with custom cabinets!
Aménagement d'une cuisine moderne en L de taille moyenne avec un évier 1 bac, un placard à porte plane, des portes de placard noires, un plan de travail en quartz modifié, une crédence blanche, une crédence en carrelage métro, un électroménager en acier inoxydable, un sol en bois brun, îlot, un sol marron et un plan de travail blanc.
Aménagement d'une cuisine moderne en L de taille moyenne avec un évier 1 bac, un placard à porte plane, des portes de placard noires, un plan de travail en quartz modifié, une crédence blanche, une crédence en carrelage métro, un électroménager en acier inoxydable, un sol en bois brun, îlot, un sol marron et un plan de travail blanc.

Recycled timber flooring has been carefully selected and laid to create a back panel on the island bench. Push to open doors are disguised by the highly featured boards. Natural light floods into this room via skylights and windows letting nature indoors.
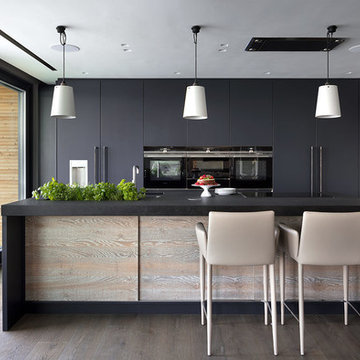
Idée de décoration pour une cuisine américaine parallèle design avec un évier encastré, un placard à porte plane, des portes de placard noires, un électroménager noir, un sol en bois brun, îlot, un sol marron et plan de travail noir.
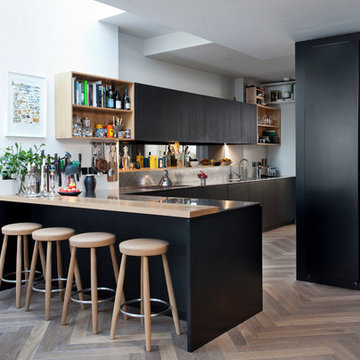
Rory Corrigan
Aménagement d'une cuisine américaine contemporaine en L de taille moyenne avec un évier intégré, un placard à porte plane, un plan de travail en inox, une crédence métallisée, un sol en bois brun, une péninsule et des portes de placard noires.
Aménagement d'une cuisine américaine contemporaine en L de taille moyenne avec un évier intégré, un placard à porte plane, un plan de travail en inox, une crédence métallisée, un sol en bois brun, une péninsule et des portes de placard noires.
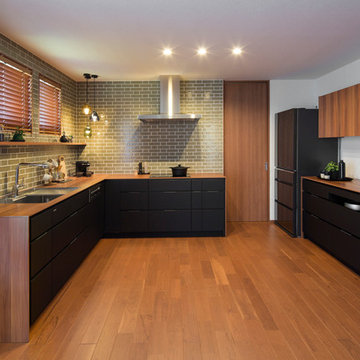
Réalisation d'une cuisine ouverte nordique en L avec un évier encastré, un placard à porte affleurante, des portes de placard noires, un électroménager en acier inoxydable, aucun îlot, un sol marron et un sol en bois brun.
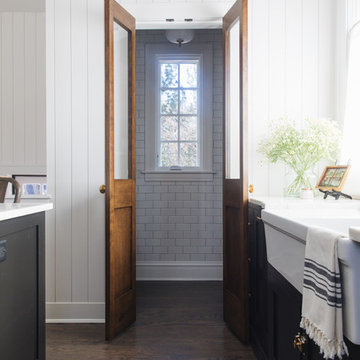
Stoffer Photography Interiors
Réalisation d'une arrière-cuisine encastrable tradition en L de taille moyenne avec un évier de ferme, un placard à porte shaker, des portes de placard noires, plan de travail en marbre, une crédence blanche, une crédence en marbre, un sol en bois brun, îlot et un sol marron.
Réalisation d'une arrière-cuisine encastrable tradition en L de taille moyenne avec un évier de ferme, un placard à porte shaker, des portes de placard noires, plan de travail en marbre, une crédence blanche, une crédence en marbre, un sol en bois brun, îlot et un sol marron.
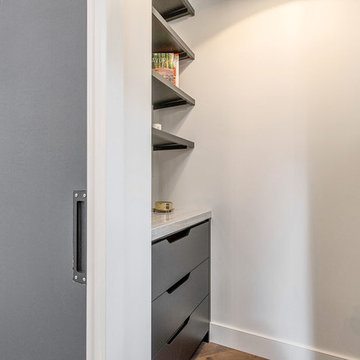
Inspiration pour une arrière-cuisine encastrable traditionnelle en U de taille moyenne avec un évier encastré, un placard sans porte, des portes de placard noires, plan de travail en marbre, une crédence grise, une crédence en dalle de pierre, un sol en bois brun, îlot et un sol beige.
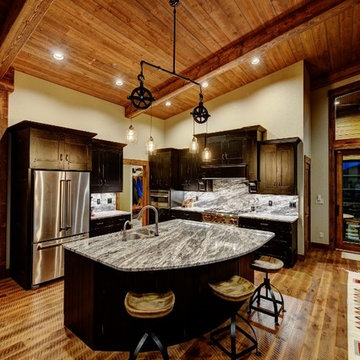
Reg Francklyn
Exemple d'une cuisine ouverte montagne en L avec un évier 2 bacs, un placard avec porte à panneau encastré, une crédence grise, une crédence en marbre, un électroménager en acier inoxydable, un sol en bois brun, îlot et des portes de placard noires.
Exemple d'une cuisine ouverte montagne en L avec un évier 2 bacs, un placard avec porte à panneau encastré, une crédence grise, une crédence en marbre, un électroménager en acier inoxydable, un sol en bois brun, îlot et des portes de placard noires.
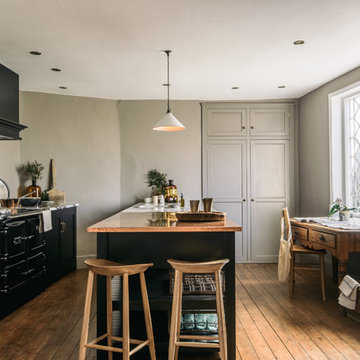
deVOL Kitchens
Inspiration pour une cuisine ouverte linéaire rustique de taille moyenne avec un évier intégré, un placard à porte shaker, des portes de placard noires, un plan de travail en cuivre, une crédence grise, un électroménager noir, un sol en bois brun et îlot.
Inspiration pour une cuisine ouverte linéaire rustique de taille moyenne avec un évier intégré, un placard à porte shaker, des portes de placard noires, un plan de travail en cuivre, une crédence grise, un électroménager noir, un sol en bois brun et îlot.
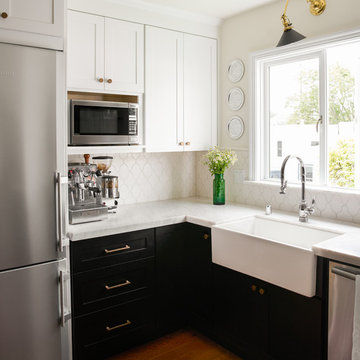
Since the owners wife was a chef and owned many specialized cookware, the storage requirements were meticulously planned. All photos by Thomas Kuoh Photography.
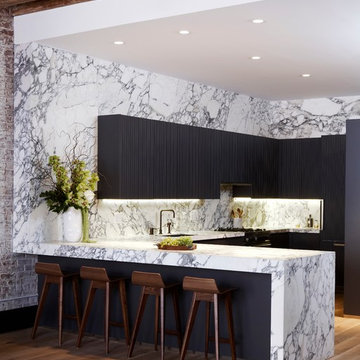
Nestled in historic NoHo, graphite matte lacquer Lignum et Lapis doors give structural elegance to a kitchen framed by stunning charcoal and ivory marble. With the vertical staving distinctive to the #Arclinea line, the added touch of sophistication is subtle but breathtaking, in a home showcasing natural elements of wood and stone to excellent effect.
Designer: Sally Rigg - http://www.riggnyc.com
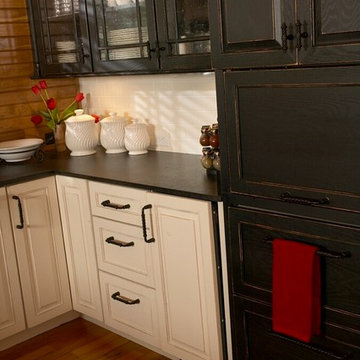
This small open plan kitchen was designed for light guest use and in character for this 1880s guest house. With the reproduction stove as a center piece, the cabinetry was designed with a black and white theme in painted distressed oak grained wood. A two drawer refrigerator, microwave, ice maker and dishwasher have been cleverly concealed for the old world look. An adjoining laundry room has a full size refrigerator-freezer and long wall of pantry cabinets for overflow storage.
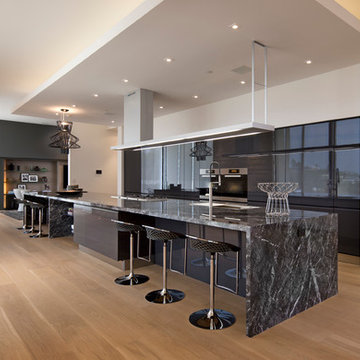
Exemple d'une cuisine parallèle tendance avec un placard à porte plane, des portes de placard noires, un sol en bois brun et îlot.

Kitchen is Center
In our design to combine the apartments, we centered the kitchen - making it a dividing line between private and public space; vastly expanding the storage and work surface area. We discovered an existing unused roof penetration to run a duct to vent out a powerful kitchen hood.
The original bathroom skylight now illuminates the central kitchen space. Without changing the standard skylight size, we gave it architectural scale by carving out the ceiling to maximize daylight.
Light now dances off the vaulted, sculptural angles of the ceiling to bathe the entire space in natural light.

Diese Küche ist ein Phänomen. Auf kleinsten Raum finden sehr viele Elektrogeräte ihren Platz, ohne ins Auge zu fallen. Waschmaschine, Kühlschrank, Spülmaschine, alles elegant versteckt hinter edlen Fronten in matter Optik

Idées déco pour une cuisine ouverte encastrable industrielle en L de taille moyenne avec un évier 2 bacs, un placard à porte plane, des portes de placard noires, un plan de travail en quartz modifié, une crédence noire, une crédence en quartz modifié, îlot, plan de travail noir, poutres apparentes, un sol en bois brun et un sol marron.

ALl Black Kitchen in Black Fenix, with recessed Handles in Black and 12mm Fenix Top
Exemple d'une petite cuisine parallèle industrielle fermée avec un évier posé, un placard à porte plane, des portes de placard noires, un plan de travail en stratifié, une crédence noire, une crédence en bois, un électroménager noir, un sol en bois brun, aucun îlot, un sol marron, plan de travail noir et un plafond à caissons.
Exemple d'une petite cuisine parallèle industrielle fermée avec un évier posé, un placard à porte plane, des portes de placard noires, un plan de travail en stratifié, une crédence noire, une crédence en bois, un électroménager noir, un sol en bois brun, aucun îlot, un sol marron, plan de travail noir et un plafond à caissons.
Idées déco de cuisines avec des portes de placard noires et un sol en bois brun
6