Idées déco de cuisines avec des portes de placard noires et un sol en bois brun
Trier par:Populaires du jour
161 - 180 sur 6 841 photos
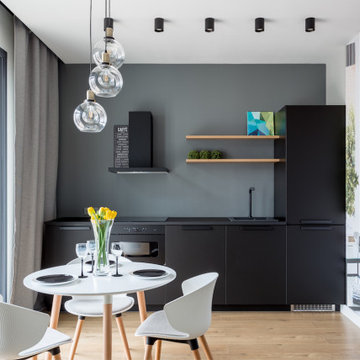
Exemple d'une petite cuisine américaine linéaire tendance avec un évier posé, un placard à porte plane, des portes de placard noires, un électroménager noir, un sol en bois brun, aucun îlot, un sol marron, plan de travail noir et une crédence grise.
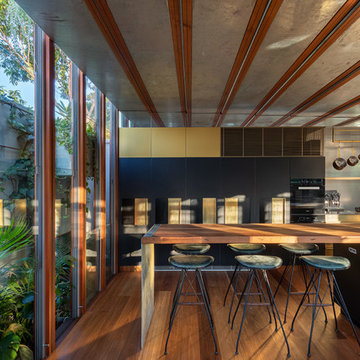
Photograph by Michael Lassman
Cette image montre une cuisine parallèle design avec un placard à porte plane, des portes de placard noires, un plan de travail en bois, une crédence grise, un sol en bois brun, îlot, un sol marron et un plan de travail marron.
Cette image montre une cuisine parallèle design avec un placard à porte plane, des portes de placard noires, un plan de travail en bois, une crédence grise, un sol en bois brun, îlot, un sol marron et un plan de travail marron.

A modern and functional kitchen renovation in keeping with this beautiful character filled 1970s architecturally designed home. The new kitchen layout has meant that our clients and his family can now work in their kitchen and still feel a part of the home, with adjacent living and dining areas now seamlessly surrounding their newly renovated kitchen. The increased kitchen floor space has also created more room for movement and flow of traffic in and out of the kitchen. Photography: Urban Angles
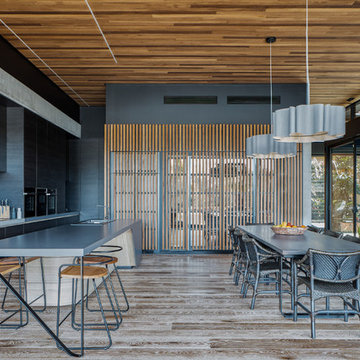
Architecture: Justin Humphrey Architect
Photography: Andy Macpherson
Idées déco pour une cuisine américaine industrielle avec un placard à porte plane, des portes de placard noires, une crédence noire, îlot, un plan de travail gris et un sol en bois brun.
Idées déco pour une cuisine américaine industrielle avec un placard à porte plane, des portes de placard noires, une crédence noire, îlot, un plan de travail gris et un sol en bois brun.
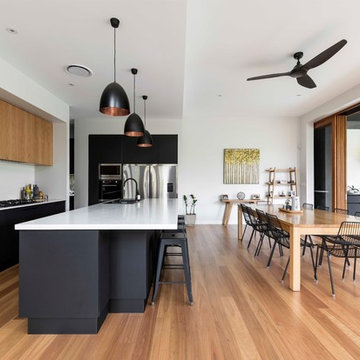
Big House Little House
Cette image montre une cuisine américaine design en U avec un placard à porte plane, des portes de placard noires, un électroménager en acier inoxydable, un sol en bois brun, îlot, un sol marron et un plan de travail blanc.
Cette image montre une cuisine américaine design en U avec un placard à porte plane, des portes de placard noires, un électroménager en acier inoxydable, un sol en bois brun, îlot, un sol marron et un plan de travail blanc.
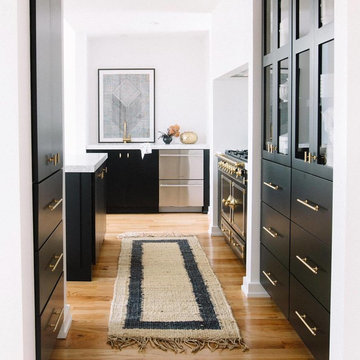
Cette photo montre une grande cuisine tendance avec un placard à porte plane, des portes de placard noires, plan de travail en marbre, un sol en bois brun, îlot, un sol marron et un plan de travail blanc.
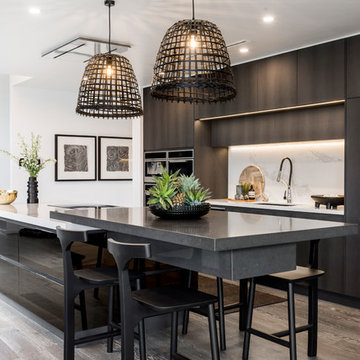
Steve Ryan
Idées déco pour une cuisine parallèle contemporaine avec un évier encastré, un placard à porte plane, des portes de placard noires, une crédence blanche, un sol en bois brun, îlot, un sol marron et un plan de travail blanc.
Idées déco pour une cuisine parallèle contemporaine avec un évier encastré, un placard à porte plane, des portes de placard noires, une crédence blanche, un sol en bois brun, îlot, un sol marron et un plan de travail blanc.

Réalisation d'une cuisine ouverte linéaire et encastrable vintage de taille moyenne avec un évier posé, un placard à porte vitrée, des portes de placard noires, plan de travail en marbre, une crédence grise, une crédence en marbre, un sol en bois brun, îlot, un sol marron et un plan de travail gris.
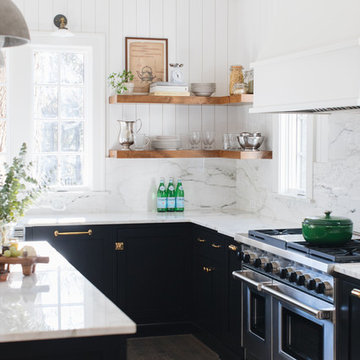
Stoffer Photography Interiors
Réalisation d'une cuisine encastrable tradition en L de taille moyenne avec un évier de ferme, un placard à porte shaker, des portes de placard noires, plan de travail en marbre, une crédence blanche, une crédence en marbre, un sol en bois brun, îlot et un sol marron.
Réalisation d'une cuisine encastrable tradition en L de taille moyenne avec un évier de ferme, un placard à porte shaker, des portes de placard noires, plan de travail en marbre, une crédence blanche, une crédence en marbre, un sol en bois brun, îlot et un sol marron.

Aménagement d'une cuisine américaine encastrable et grise et blanche classique en U de taille moyenne avec un évier encastré, un placard sans porte, une crédence grise, îlot, un sol beige, des portes de placard noires, plan de travail en marbre, une crédence en dalle de pierre et un sol en bois brun.
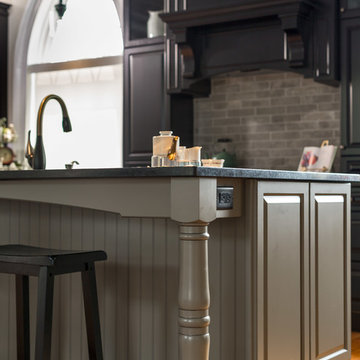
Adrian Ozimek
Exemple d'une grande cuisine ouverte chic en L avec un évier de ferme, un placard avec porte à panneau surélevé, des portes de placard noires, un plan de travail en quartz modifié, une crédence grise, une crédence en carrelage métro, un électroménager en acier inoxydable, un sol en bois brun, îlot et un sol beige.
Exemple d'une grande cuisine ouverte chic en L avec un évier de ferme, un placard avec porte à panneau surélevé, des portes de placard noires, un plan de travail en quartz modifié, une crédence grise, une crédence en carrelage métro, un électroménager en acier inoxydable, un sol en bois brun, îlot et un sol beige.
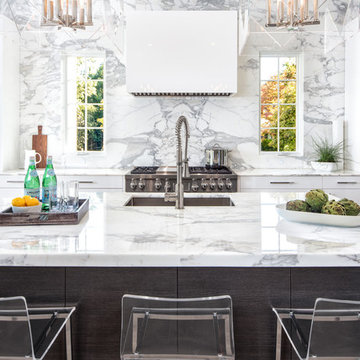
Joe Purvis
Cette image montre une très grande cuisine parallèle traditionnelle avec un évier encastré, un placard à porte plane, des portes de placard noires, plan de travail en marbre, une crédence en dalle de pierre, un électroménager en acier inoxydable, un sol en bois brun et îlot.
Cette image montre une très grande cuisine parallèle traditionnelle avec un évier encastré, un placard à porte plane, des portes de placard noires, plan de travail en marbre, une crédence en dalle de pierre, un électroménager en acier inoxydable, un sol en bois brun et îlot.
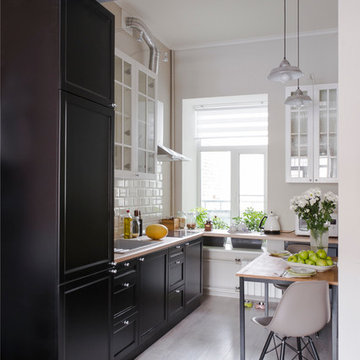
Idées déco pour une petite cuisine américaine linéaire classique avec un évier encastré, des portes de placard noires, une crédence blanche, une crédence en céramique, un électroménager noir, un sol en bois brun et aucun îlot.
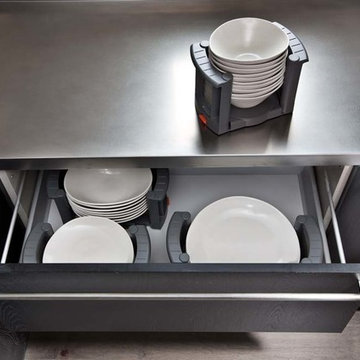
Martin Vecchio
Cette image montre une grande cuisine américaine encastrable urbaine en L avec un évier encastré, un placard à porte plane, des portes de placard noires, un plan de travail en quartz modifié, un sol en bois brun et îlot.
Cette image montre une grande cuisine américaine encastrable urbaine en L avec un évier encastré, un placard à porte plane, des portes de placard noires, un plan de travail en quartz modifié, un sol en bois brun et îlot.
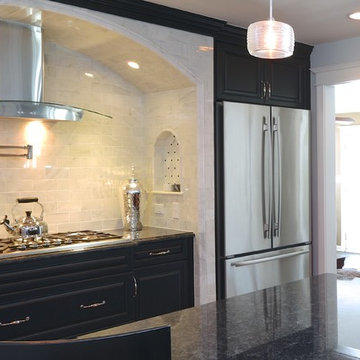
The home began life as an unassuming ranch on a large lot in Palos Heights, a southern suburb of Chicago. And then, several years ago, this quiet little home was purchased for the large property that it sat on by two people that love to garden and envisioned a dream.
Along with the yard, the quiet home was also in for a complete new life with it’s new people. Lifestyles today require homes to function differently than 50 years ago so the clients went about building-in new and repurposing original space. When all the dust settled from the large construction revisions the clients looked at their existing kitchen and decided it was now time to move this room to another level.
LaMantia kitchen designer, James Campbell, CKD, saw many opportunities to open the flow and enlarge the existing kitchen footprint. But, mostly, the drawings Campbell presented to the clients, played mainly into marrying the glorious outdoor space into the interior of the home. The original furnace room, sitting just behind the kitchen and abandoned during a previous construction, offered the possibility of additional kitchen square footage. Enlarging both the Family and Living Room entries into the kitchen played a significant part of the open flow Campbell was looking to achieve;widening these opening allowed clear views of both the front and back outside expanses of the home.
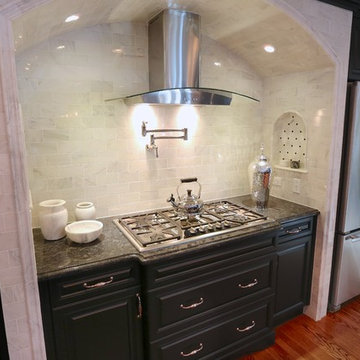
The home began life as an unassuming ranch on a large lot in Palos Heights, a southern suburb of Chicago. And then, several years ago, this quiet little home was purchased for the large property that it sat on by two people that love to garden and envisioned a dream.
Along with the yard, the quiet home was also in for a complete new life with it’s new people. Lifestyles today require homes to function differently than 50 years ago so the clients went about building-in new and repurposing original space. When all the dust settled from the large construction revisions the clients looked at their existing kitchen and decided it was now time to move this room to another level.
LaMantia kitchen designer, James Campbell, CKD, saw many opportunities to open the flow and enlarge the existing kitchen footprint. But, mostly, the drawings Campbell presented to the clients, played mainly into marrying the glorious outdoor space into the interior of the home. The original furnace room, sitting just behind the kitchen and abandoned during a previous construction, offered the possibility of additional kitchen square footage. Enlarging both the Family and Living Room entries into the kitchen played a significant part of the open flow Campbell was looking to achieve;widening these opening allowed clear views of both the front and back outside expanses of the home.
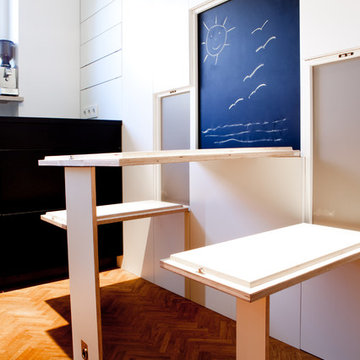
Réalisation d'une grande cuisine ouverte design en L avec un évier intégré, un placard à porte plane, des portes de placard noires, un plan de travail en surface solide, une crédence noire, une crédence en marbre, un électroménager en acier inoxydable, un sol en bois brun, aucun îlot et un sol marron.
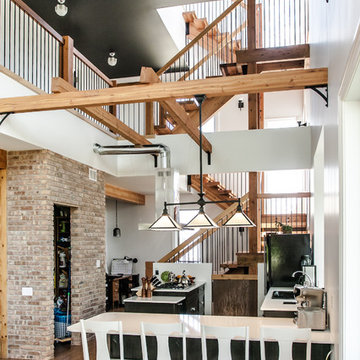
Reclaimed Fir timber beams, reclaimed wood staircase. Photo www.chanphoto.ca
Réalisation d'une cuisine américaine bohème de taille moyenne avec des portes de placard noires, un électroménager noir, un évier encastré, un placard à porte shaker, un plan de travail en quartz modifié, un sol en bois brun, une péninsule et un sol marron.
Réalisation d'une cuisine américaine bohème de taille moyenne avec des portes de placard noires, un électroménager noir, un évier encastré, un placard à porte shaker, un plan de travail en quartz modifié, un sol en bois brun, une péninsule et un sol marron.

Black industrial farmhouse sink in kitchen island
Aménagement d'une cuisine ouverte linéaire industrielle avec un évier de ferme, un placard avec porte à panneau encastré, des portes de placard noires, un plan de travail en quartz modifié, une crédence blanche, une crédence en céramique, un électroménager en acier inoxydable, un sol en bois brun, îlot, un sol marron et un plan de travail blanc.
Aménagement d'une cuisine ouverte linéaire industrielle avec un évier de ferme, un placard avec porte à panneau encastré, des portes de placard noires, un plan de travail en quartz modifié, une crédence blanche, une crédence en céramique, un électroménager en acier inoxydable, un sol en bois brun, îlot, un sol marron et un plan de travail blanc.
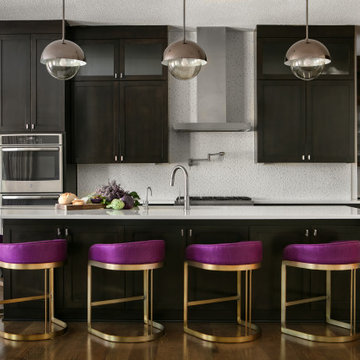
Contemporary kitchen with waterfall countertop on island.
Idées déco pour une cuisine classique avec un évier encastré, des portes de placard noires, une crédence blanche, un électroménager en acier inoxydable, un sol en bois brun, îlot et un plan de travail blanc.
Idées déco pour une cuisine classique avec un évier encastré, des portes de placard noires, une crédence blanche, un électroménager en acier inoxydable, un sol en bois brun, îlot et un plan de travail blanc.
Idées déco de cuisines avec des portes de placard noires et un sol en bois brun
9