Idées déco de cuisines avec des portes de placard noires et un sol gris
Trier par :
Budget
Trier par:Populaires du jour
101 - 120 sur 5 573 photos
1 sur 3
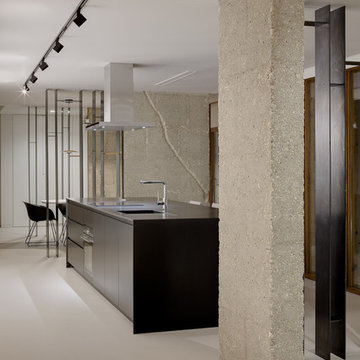
Idée de décoration pour une cuisine minimaliste avec un placard à porte plane, des portes de placard noires, îlot, plan de travail noir, un évier intégré, un électroménager noir, sol en béton ciré et un sol gris.
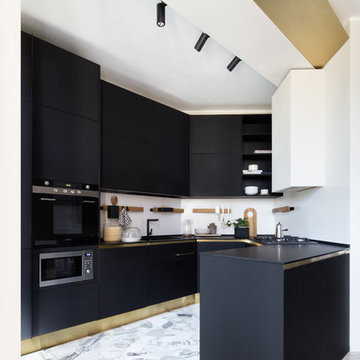
Idée de décoration pour une cuisine design en U avec un placard à porte plane, des portes de placard noires, une crédence blanche, un électroménager noir, une péninsule, un sol gris et plan de travail noir.
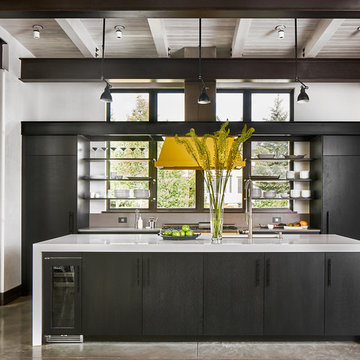
David Patterson Photography
Cette image montre une cuisine ouverte minimaliste de taille moyenne avec un placard à porte plane, des portes de placard noires, un plan de travail en quartz modifié, un électroménager noir, sol en béton ciré, îlot et un sol gris.
Cette image montre une cuisine ouverte minimaliste de taille moyenne avec un placard à porte plane, des portes de placard noires, un plan de travail en quartz modifié, un électroménager noir, sol en béton ciré, îlot et un sol gris.
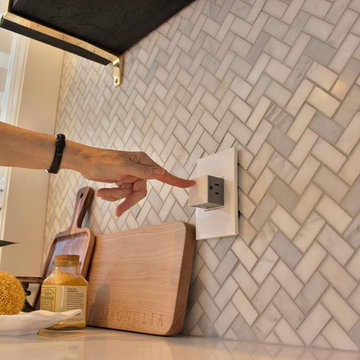
Black and White painted cabinetry paired with White Quartz and gold accents. A Black Stainless Steel appliance package completes the look in this remodeled Coal Valley, IL kitchen.
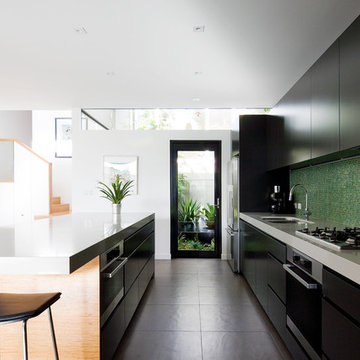
Simon Whitbread Photography
Aménagement d'une cuisine parallèle contemporaine avec un placard à porte plane, des portes de placard noires, une crédence verte, un électroménager en acier inoxydable et un sol gris.
Aménagement d'une cuisine parallèle contemporaine avec un placard à porte plane, des portes de placard noires, une crédence verte, un électroménager en acier inoxydable et un sol gris.

Aménagement d'une grande cuisine ouverte contemporaine en L avec un évier 2 bacs, des portes de placard noires, plan de travail en marbre, une crédence grise, une crédence en marbre, un électroménager noir, sol en béton ciré, îlot, un sol gris et un plan de travail gris.
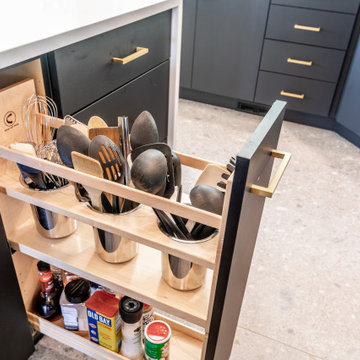
Aménagement d'une grande cuisine américaine moderne en U avec un évier encastré, un placard à porte plane, des portes de placard noires, un plan de travail en quartz modifié, une crédence blanche, une crédence en quartz modifié, un électroménager en acier inoxydable, un sol en carrelage de porcelaine, îlot, un sol gris et un plan de travail blanc.

This home is breathtaking! The owners have poured themselves into the fully custom design of their property, ensuring it is truly their dream space - a modern retreat founded on the melding of cool and warm tones, the alluring charm of natural materials, and the refreshing calm of streamlined design. In the kitchen, note the endless flow through the marble floors, floor-to-ceiling windows, waterfall countertop, and smooth slab cabinet doors. The minimalist style in this kitchen is contrasted by the grandeur of its sheer size, and this ultra-modern home, though cool and neutral, holds the potential for many warm evenings with lots of company.

Les faux plafond ont été refaits et permettent d'intégrer des spots. Des bandeaux Led sont intégrés sous les meubles hauts et permettent d'éclairer les plans de travail.

„Da meine Frau gerne kocht und ich gerne und viel backe, waren uns hochwertige Elektrogeräte in stylischem Design wichtig. Auch haben wir großen Wert auf maximalen Stauraum, Funktionalität und kurze Wege geachtet. Wir finden, in der Planung wurden all unsere Wünsche perfekt berücksichtigt.“
Besonderheiten: mattschwarze Front mit Goldkante, beleuchtete Griffleiste, die beim Betreten des Raumes automatisch aktiviert wird.
Wir wünschen viel Spaß und viel Erfolg in der neuen Küche. :-)
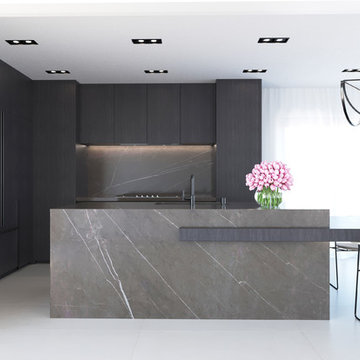
Cette photo montre une cuisine ouverte encastrable moderne en L de taille moyenne avec un évier encastré, un placard à porte plane, des portes de placard noires, plan de travail en marbre, une crédence grise, une crédence en marbre, un sol en marbre, îlot, un sol gris et un plan de travail gris.

撮影:小川重雄
Idées déco pour une cuisine ouverte moderne en L avec un évier 1 bac, un placard à porte plane, des portes de placard noires, un plan de travail en inox, une péninsule et un sol gris.
Idées déco pour une cuisine ouverte moderne en L avec un évier 1 bac, un placard à porte plane, des portes de placard noires, un plan de travail en inox, une péninsule et un sol gris.

From Kitchen to Living Room. We do that.
Réalisation d'une cuisine ouverte linéaire minimaliste de taille moyenne avec un évier posé, un placard à porte plane, des portes de placard noires, un plan de travail en bois, un électroménager noir, sol en béton ciré, îlot, un sol gris et un plan de travail marron.
Réalisation d'une cuisine ouverte linéaire minimaliste de taille moyenne avec un évier posé, un placard à porte plane, des portes de placard noires, un plan de travail en bois, un électroménager noir, sol en béton ciré, îlot, un sol gris et un plan de travail marron.
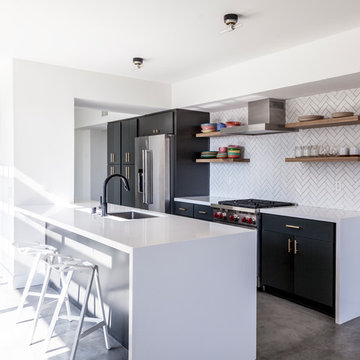
Dark gray flat panel cabinets and peninsula. Silestone countertop and (fireclay) tile backsplash in a herringbone pattern create an open contemporary kitchen with a view of the mountains beyond. Don't forget the solid white oak shelving!
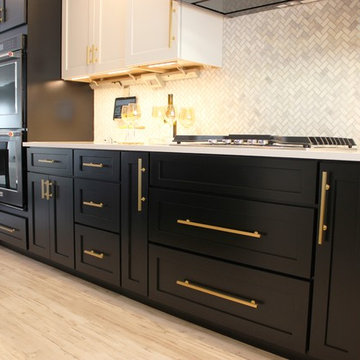
Black and White painted cabinetry paired with White Quartz and gold accents. A Black Stainless Steel appliance package completes the look in this remodeled Coal Valley, IL kitchen.

Aménagement d'une grande cuisine américaine grise et rose contemporaine en U avec une crédence rose, une crédence en feuille de verre, une péninsule, un placard à porte plane, des portes de placard noires, un plan de travail en surface solide, un sol en carrelage de porcelaine et un sol gris.
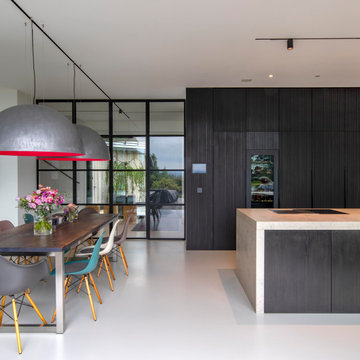
Foto: Michael Voit
Exemple d'une cuisine ouverte linéaire tendance avec un évier posé, un placard à porte plane, des portes de placard noires, un électroménager noir, îlot, un sol gris et un plan de travail beige.
Exemple d'une cuisine ouverte linéaire tendance avec un évier posé, un placard à porte plane, des portes de placard noires, un électroménager noir, îlot, un sol gris et un plan de travail beige.

The staircase is a central statement and showpiece of the house, with shadow lighting providing washes of light against the balustrading.
– DGK Architects
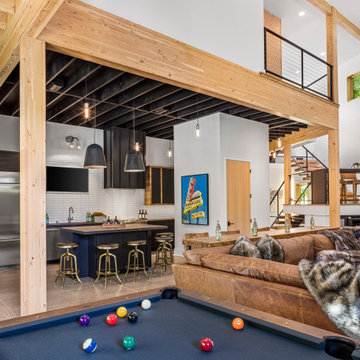
2021 Artisan Home Tour
Remodeler: Pillar Homes Partner
Photo: Landmark Photography
Have questions about this home? Please reach out to the builder listed above to learn more.

Idée de décoration pour une grande cuisine ouverte design en L avec un évier 2 bacs, des portes de placard noires, plan de travail en marbre, une crédence grise, une crédence en marbre, un électroménager noir, sol en béton ciré, îlot, un sol gris et un plan de travail gris.
Idées déco de cuisines avec des portes de placard noires et un sol gris
6