Idées déco de cuisines avec des portes de placard noires et un sol gris
Trier par :
Budget
Trier par:Populaires du jour
141 - 160 sur 5 571 photos
1 sur 3
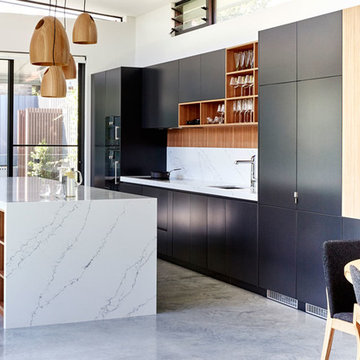
As the residence’s original kitchen was becoming dilapidated, the homeowners decided to knock it down and place it in a different part of the house prior to designing and building the gorgeous kitchen pictured. The homeowners love to entertain, so they requested the kitchen be the centrepiece of the entertaining area at the rear of the house.
Large sliding doors were installed to allow the space to extend seamlessly out to the patio, garden, barbecue and pool at the rear of the home, forming one large entertaining area. Given the space’s importance within the home, it had to be aesthetically pleasing. With this in mind, gorgeous Ross Gardam pendants were selected to add an element of luxe to the space.
Byron Blackbutt veneer, polyurethane in Domino and gorgeous quartz were chosen as the space’s main materials to add warmth to what is predominantly a very modern home.
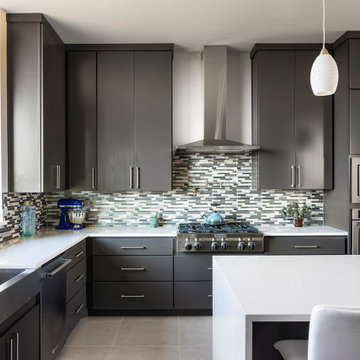
Réalisation d'une cuisine design en L avec un évier de ferme, un placard à porte plane, des portes de placard noires, une crédence multicolore, une crédence en carreau briquette, un électroménager en acier inoxydable, îlot, un sol gris et un plan de travail blanc.

Exemple d'une cuisine américaine parallèle et encastrable industrielle de taille moyenne avec un évier encastré, un placard à porte plane, des portes de placard noires, un plan de travail en stéatite, une crédence noire, une crédence en dalle de pierre, sol en béton ciré, îlot, un sol gris et plan de travail noir.
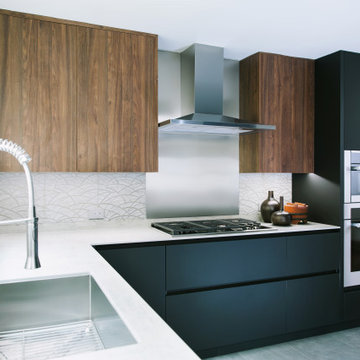
For this Japanese inspired, open plan concept, we removed the wall between the kitchen and formal dining room and extended the counter space to create a new floating peninsula with a custom made butcher block. Warm walnut upper cabinets and butcher block seating top contrast beautifully with the porcelain Neolith, ultra thin concrete-like countertop custom fabricated by Fox Marble. The custom Sozo Studio cabinets were designed to integrate all the appliances, cabinet lighting, handles, and an ultra smooth folding pantry called "Bento Box".
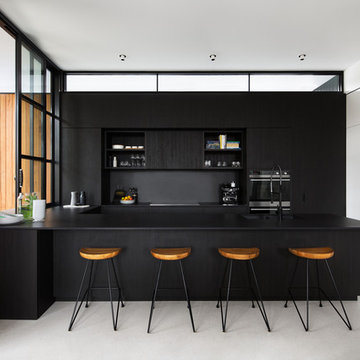
Aménagement d'une cuisine avec un évier encastré, un placard à porte plane, des portes de placard noires, un électroménager noir, sol en béton ciré, îlot, un sol gris et plan de travail noir.

Cette image montre une petite cuisine américaine linéaire urbaine avec un évier encastré, un placard avec porte à panneau encastré, des portes de placard noires, un plan de travail en quartz modifié, une crédence marron, une crédence en brique, un électroménager en acier inoxydable, carreaux de ciment au sol, une péninsule, un sol gris et un plan de travail blanc.
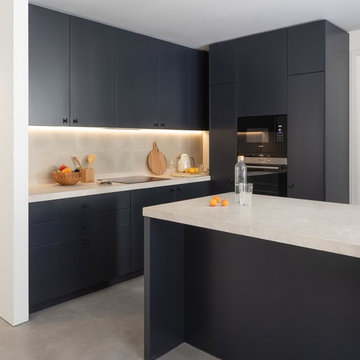
Réalisation d'une cuisine design en L avec un placard à porte plane, des portes de placard noires, îlot, un sol gris et un plan de travail blanc.
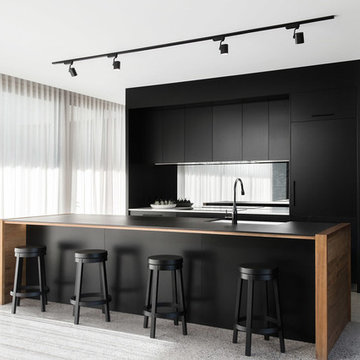
Cette photo montre une cuisine parallèle et encastrable tendance avec un évier de ferme, un placard à porte plane, des portes de placard noires, sol en béton ciré, îlot, un sol gris et plan de travail noir.

Brittany Fecteau
Cette image montre une grande cuisine américaine urbaine en L avec un évier encastré, des portes de placard noires, un plan de travail en quartz modifié, une crédence blanche, une crédence en carreau de porcelaine, un électroménager en acier inoxydable, îlot, un sol gris, un plan de travail blanc, un placard à porte shaker et sol en béton ciré.
Cette image montre une grande cuisine américaine urbaine en L avec un évier encastré, des portes de placard noires, un plan de travail en quartz modifié, une crédence blanche, une crédence en carreau de porcelaine, un électroménager en acier inoxydable, îlot, un sol gris, un plan de travail blanc, un placard à porte shaker et sol en béton ciré.

Garage, kitchen, dining and living spaces are grouped within one wing of the home, with bedrooms, bathrooms and family room in the other. A home office looks directly through the central green ‘courtyard’ to a feature tree, and beyond to the extensive deck which joins the wings together to the south.
Photography by Mark Scowen
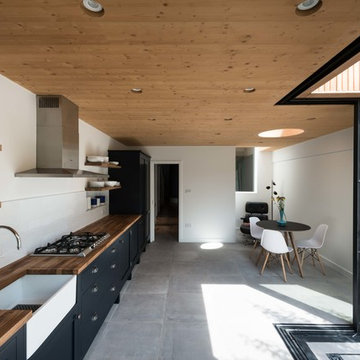
Idées déco pour une cuisine américaine linéaire contemporaine de taille moyenne avec un placard à porte shaker, un plan de travail en bois, une crédence blanche, aucun îlot, un sol gris, un plan de travail marron, un évier de ferme et des portes de placard noires.

Exemple d'une très grande cuisine ouverte parallèle tendance avec un évier 2 bacs, un placard à porte plane, un plan de travail en bois, une crédence blanche, une crédence en carreau de verre, un plan de travail marron, des portes de placard noires, un électroménager noir, une péninsule et un sol gris.
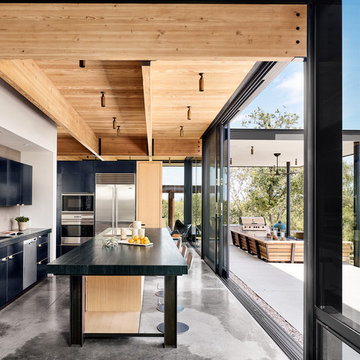
Casey Dunn
Aménagement d'une cuisine contemporaine avec un évier 2 bacs, un placard à porte plane, des portes de placard noires, une crédence grise, un électroménager en acier inoxydable, sol en béton ciré, îlot, un sol gris et plan de travail noir.
Aménagement d'une cuisine contemporaine avec un évier 2 bacs, un placard à porte plane, des portes de placard noires, une crédence grise, un électroménager en acier inoxydable, sol en béton ciré, îlot, un sol gris et plan de travail noir.

Das Flair des Zeitgeistes spiegelt sich in der Küchentechnik der SieMatic-Küche wider: Neben hoch eingebauten Elektrogeräten wie Kühlschrank, Backofen, Konvektomat und Weinkühler bietet der Fernseher ein innovatives Multimediaerlebnis auch beim Kochen und Backen.
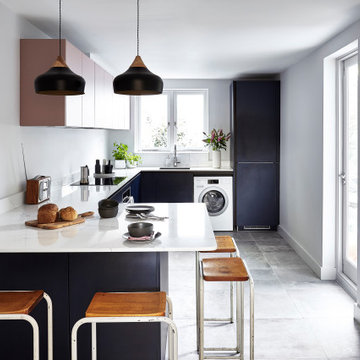
Idées déco pour une cuisine scandinave en U de taille moyenne avec un placard à porte plane, un plan de travail en surface solide, un sol en carrelage de céramique, une péninsule, un sol gris, un plan de travail blanc, un évier encastré, des portes de placard noires et fenêtre au-dessus de l'évier.

Black and white cabinetry with recycled timber and caesarstone benchtop, exposed brick wall, timber flooring and industrial style pendants work seamlessly to complete this dream kitchen!

The perfect space for entertaining includes large countertop space for serving as well as hidden appliances for prep work: ice maker, wine fridge, large recessed standing refrigerator, sink and dishwasher all make this small space a powerhouse.
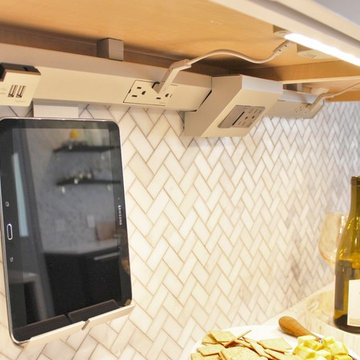
Black and White painted cabinetry paired with White Quartz and gold accents. A Black Stainless Steel appliance package completes the look in this remodeled Coal Valley, IL kitchen.

Rénovation d'une cuisine. Pose de béton ciré, dessin du pied de l'ilot et des claustras sur-mesure, plan de travail en Dekton effet marbre. Association noir, blanc, bois.
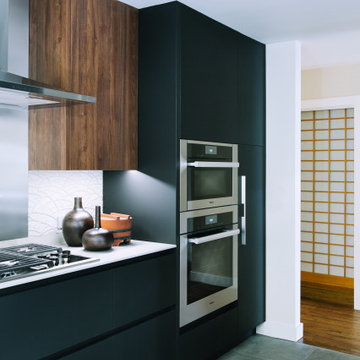
For this Japanese inspired, open plan concept, we removed the wall between the kitchen and formal dining room and extended the counter space to create a new floating peninsula with a custom made butcher block. Warm walnut upper cabinets and butcher block seating top contrast beautifully with the porcelain Neolith, ultra thin concrete-like countertop custom fabricated by Fox Marble. The custom Sozo Studio cabinets were designed to integrate all the appliances, cabinet lighting, handles, and an ultra smooth folding pantry called "Bento Box".
Idées déco de cuisines avec des portes de placard noires et un sol gris
8