Idées déco de cuisines avec des portes de placard noires et une crédence beige
Trier par :
Budget
Trier par:Populaires du jour
21 - 40 sur 2 231 photos
1 sur 3
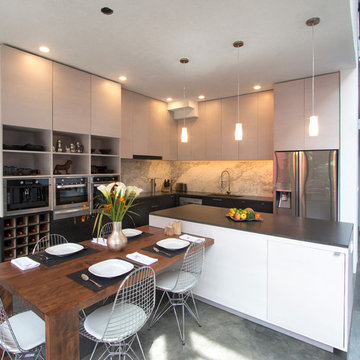
Réalisation d'une cuisine américaine minimaliste en L de taille moyenne avec un évier encastré, un placard à porte plane, des portes de placard noires, un plan de travail en granite, une crédence beige, une crédence en dalle de pierre, un électroménager en acier inoxydable, sol en béton ciré et îlot.
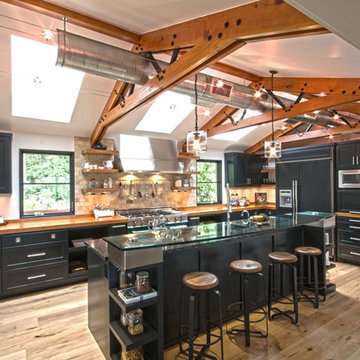
Christopher Davison, AIA
Aménagement d'une cuisine contemporaine en L fermée et de taille moyenne avec un évier 2 bacs, un placard avec porte à panneau encastré, des portes de placard noires, un plan de travail en bois, une crédence beige, une crédence en carrelage de pierre, un électroménager en acier inoxydable et parquet clair.
Aménagement d'une cuisine contemporaine en L fermée et de taille moyenne avec un évier 2 bacs, un placard avec porte à panneau encastré, des portes de placard noires, un plan de travail en bois, une crédence beige, une crédence en carrelage de pierre, un électroménager en acier inoxydable et parquet clair.
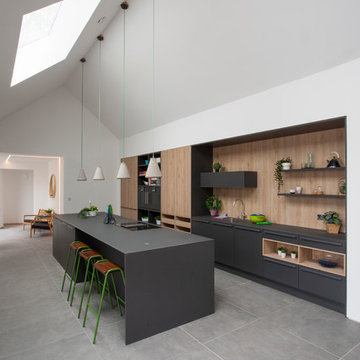
Idées déco pour une cuisine parallèle contemporaine avec un placard à porte plane, des portes de placard noires, une crédence beige, une crédence en bois, un électroménager noir, îlot, un sol gris et plan de travail noir.
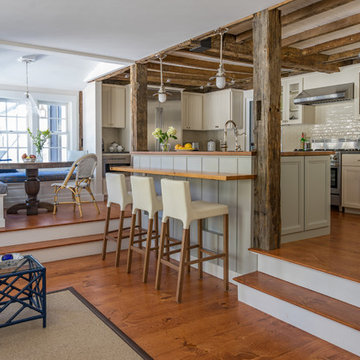
Eric Roth
Cette image montre une cuisine ouverte linéaire rustique de taille moyenne avec un évier de ferme, un placard à porte affleurante, des portes de placard noires, un plan de travail en granite, une crédence beige, une crédence en carrelage métro, un électroménager en acier inoxydable, parquet clair et îlot.
Cette image montre une cuisine ouverte linéaire rustique de taille moyenne avec un évier de ferme, un placard à porte affleurante, des portes de placard noires, un plan de travail en granite, une crédence beige, une crédence en carrelage métro, un électroménager en acier inoxydable, parquet clair et îlot.
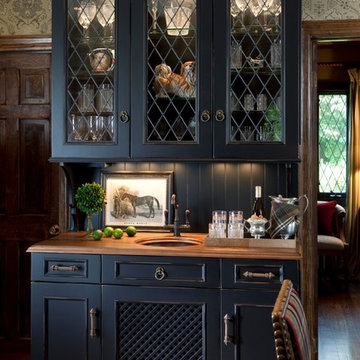
kitchendesigns.com
Designed by Mario Mulea at Kitchen Designs by Ken Kelly, Inc.
Cabinetry: Brookhaven by Wood Mode
Inspiration pour une grande cuisine américaine traditionnelle en U avec un placard avec porte à panneau encastré, des portes de placard noires, un plan de travail en bois, un électroménager noir, un sol en bois brun, îlot et une crédence beige.
Inspiration pour une grande cuisine américaine traditionnelle en U avec un placard avec porte à panneau encastré, des portes de placard noires, un plan de travail en bois, un électroménager noir, un sol en bois brun, îlot et une crédence beige.

Aménagement d'une cuisine américaine montagne en U de taille moyenne avec un placard avec porte à panneau surélevé, des portes de placard noires, un plan de travail en granite, une crédence beige, une crédence en carrelage de pierre, un électroménager en acier inoxydable, parquet clair et îlot.

Idées déco pour une très grande cuisine ouverte parallèle contemporaine avec îlot, un placard à porte plane, des portes de placard noires, une crédence beige, une crédence en dalle de pierre, un électroménager noir, un sol beige, plan de travail noir et un plafond en bois.

Проект: Bolshevik
Площадь: 40 м2
Год реализации: 2018
Местоположение: Москва
Фотограф: Денис Красиков
Над проектом работали: Анастасия Стручкова, Денис Красиков, Марина Цой, Оксана Стручкова
Проект апартаментов для молодой девушки из Москвы. Главной задачей проекта было создать стильное интересное помещение. Заказчица увлекается книгами и кальянами, поэтому надо было предусмотреть полки для книг и места для отдыха. А готовить не любит, и кухня должна быть максимально компактной.
В качестве основного стиля был выбран минимализм с элементами лофта. Само пространство с высокими потолками, балками на потолке и панорамным окном уже задавало особое настроение. При перепланировке решено было использовать минимум перегородок. На стене между кухней-гостиной и гардеробом прорезано большое лофтовое окно, которое пропускает свет и визуально связывает два пространства.
Основная цветовая гамма — монохром. Светло-серые стены, потолок и текстиль, темный пол, черные металлические элементы, и немного светлого дерева на фасадах корпусной мебели. Сдержанную и строгую цветовую гамму разбавляют яркие акцентные детали: желтая конструкция кровати, красная рама зеркала в прихожей и разноцветные детали стеллажа под окном.
В помещении предусмотрено несколько сценариев освещения. Для равномерного освещения всего пространства используются поворотные трековые и точечные светильники. Зона кухни и спальни украшены минималистичными металлическими люстрами. В зоне отдыха на подоконнике - бра для чтения.
В пространстве используется минимум декора, только несколько черно-белых постеров и декоративные подушки на подоконнике. Главный элемент декора - постер с пандой, который добавляет пространству обаяния и неформальности.
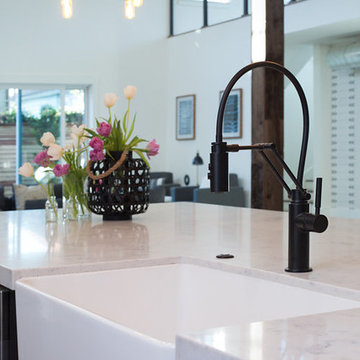
Marcell Puzsar, Brightroom Photography
Cette image montre une grande cuisine américaine linéaire urbaine avec un évier 2 bacs, un placard à porte shaker, des portes de placard noires, un plan de travail en surface solide, une crédence beige, un électroménager en acier inoxydable, sol en béton ciré et îlot.
Cette image montre une grande cuisine américaine linéaire urbaine avec un évier 2 bacs, un placard à porte shaker, des portes de placard noires, un plan de travail en surface solide, une crédence beige, un électroménager en acier inoxydable, sol en béton ciré et îlot.
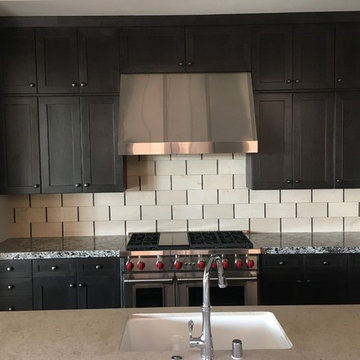
Exemple d'une grande cuisine chic fermée avec un placard à porte affleurante, des portes de placard noires, un plan de travail en granite, une crédence beige, une crédence en carreau de porcelaine, un électroménager en acier inoxydable, un sol en carrelage de porcelaine et aucun îlot.
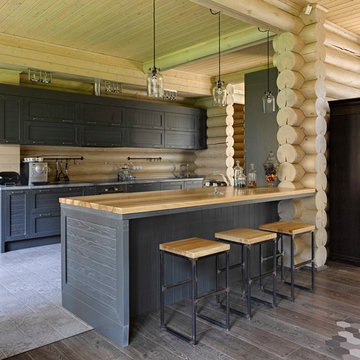
Idée de décoration pour une cuisine parallèle champêtre avec un placard avec porte à panneau encastré, des portes de placard noires, une crédence beige, îlot et un sol gris.
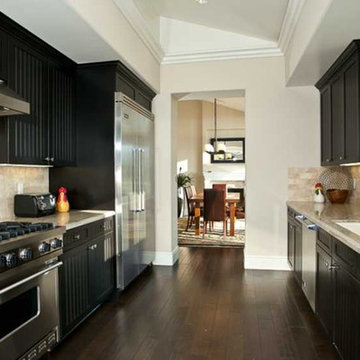
Idées déco pour une cuisine parallèle contemporaine fermée et de taille moyenne avec un évier encastré, un placard à porte affleurante, des portes de placard noires, un plan de travail en granite, une crédence beige, une crédence en carrelage de pierre, un électroménager en acier inoxydable, parquet foncé, une péninsule et un sol marron.
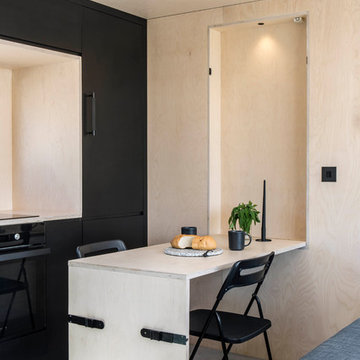
Lucy Walters Photography
Cette image montre une cuisine nordique avec un placard à porte plane, des portes de placard noires, une crédence beige, une crédence en bois, un électroménager noir, sol en béton ciré, une péninsule, un sol gris et un plan de travail beige.
Cette image montre une cuisine nordique avec un placard à porte plane, des portes de placard noires, une crédence beige, une crédence en bois, un électroménager noir, sol en béton ciré, une péninsule, un sol gris et un plan de travail beige.
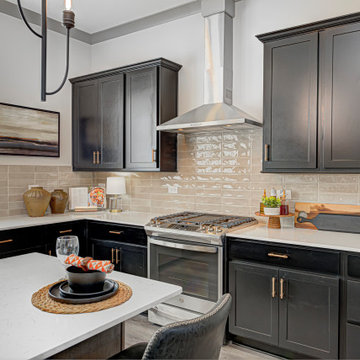
Explore urban luxury living in this new build along the scenic Midland Trace Trail, featuring modern industrial design, high-end finishes, and breathtaking views.
This open-concept kitchen is designed for functionality and gatherings. It features a spacious layout, an island with seating, and ample storage options.
Project completed by Wendy Langston's Everything Home interior design firm, which serves Carmel, Zionsville, Fishers, Westfield, Noblesville, and Indianapolis.
For more about Everything Home, see here: https://everythinghomedesigns.com/
To learn more about this project, see here:
https://everythinghomedesigns.com/portfolio/midland-south-luxury-townhome-westfield/
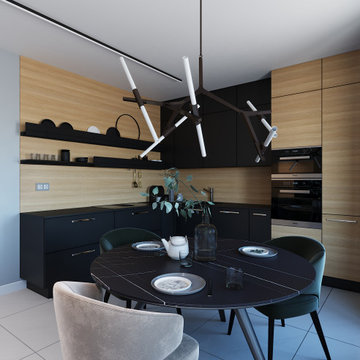
Cette photo montre une cuisine américaine tendance en L de taille moyenne avec un placard à porte plane, des portes de placard noires, une crédence beige, une crédence en bois, un électroménager noir, aucun îlot, un sol gris et plan de travail noir.
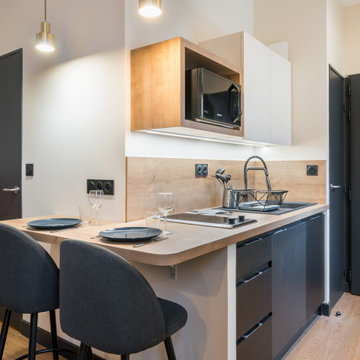
Cette photo montre une petite cuisine américaine linéaire avec un évier encastré, des portes de placard noires, un plan de travail en stratifié, une crédence beige, une crédence en bois, un électroménager noir, parquet clair, un sol beige et un plan de travail beige.

Design: Montrose Range Hood
Finish: Brushed Steel with Burnished Brass details
Handcrafted Range Hood by Raw Urth Designs in collaboration with D'amore Interiors and Kirella Homes. Photography by Timothy Gormley, www.tgimage.com.
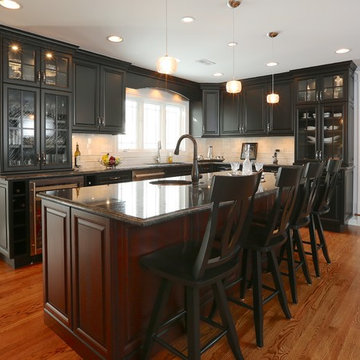
The home began life as an unassuming ranch on a large lot in Palos Heights, a southern suburb of Chicago. And then, several years ago, this quiet little home was purchased for the large property that it sat on by two people that love to garden and envisioned a dream.
Along with the yard, the quiet home was also in for a complete new life with it’s new people. Lifestyles today require homes to function differently than 50 years ago so the clients went about building-in new and repurposing original space. When all the dust settled from the large construction revisions the clients looked at their existing kitchen and decided it was now time to move this room to another level.
LaMantia kitchen designer, James Campbell, CKD, saw many opportunities to open the flow and enlarge the existing kitchen footprint. But, mostly, the drawings Campbell presented to the clients, played mainly into marrying the glorious outdoor space into the interior of the home. The original furnace room, sitting just behind the kitchen and abandoned during a previous construction, offered the possibility of additional kitchen square footage. Enlarging both the Family and Living Room entries into the kitchen played a significant part of the open flow Campbell was looking to achieve;widening these opening allowed clear views of both the front and back outside expanses of the home.
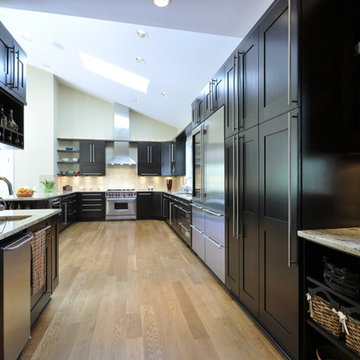
Cette photo montre une grande cuisine parallèle chic avec un placard à porte shaker, des portes de placard noires, un plan de travail en granite, une crédence beige, un électroménager en acier inoxydable, parquet clair, une péninsule, un évier encastré et une crédence en carreau briquette.

Inspiration pour une arrière-cuisine encastrable design en U de taille moyenne avec un évier encastré, des portes de placard noires, un plan de travail en quartz modifié, une crédence beige, une crédence en lambris de bois, parquet clair, un sol beige et un plan de travail blanc.
Idées déco de cuisines avec des portes de placard noires et une crédence beige
2