Idées déco de cuisines avec des portes de placard noires et une crédence marron
Trier par :
Budget
Trier par:Populaires du jour
121 - 140 sur 851 photos
1 sur 3
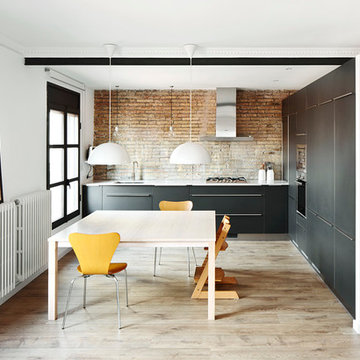
José Hevia
Exemple d'une cuisine éclectique en L fermée et de taille moyenne avec un évier encastré, un placard à porte plane, des portes de placard noires, parquet clair, aucun îlot, un électroménager en acier inoxydable et une crédence marron.
Exemple d'une cuisine éclectique en L fermée et de taille moyenne avec un évier encastré, un placard à porte plane, des portes de placard noires, parquet clair, aucun îlot, un électroménager en acier inoxydable et une crédence marron.
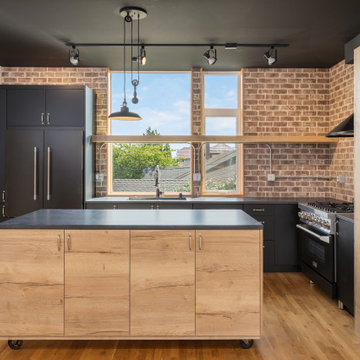
Cette image montre une cuisine urbaine en L avec un évier encastré, un placard à porte plane, des portes de placard noires, une crédence marron, une crédence en brique, un électroménager noir, un sol en bois brun, îlot, un sol marron et plan de travail noir.
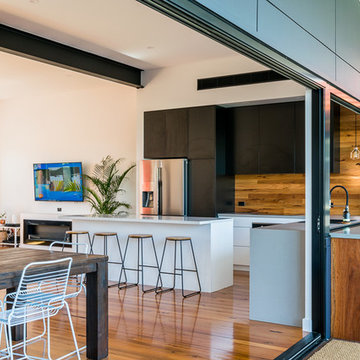
This is an amazing modern family kitchen, that brings the indoors outdoors with a modern industrial feel.
Cette image montre une cuisine ouverte design en L de taille moyenne avec un plan de travail en quartz modifié, un électroménager noir, parquet clair, îlot, un plan de travail blanc, un placard à porte plane, des portes de placard noires, une crédence marron, une crédence en bois et un sol marron.
Cette image montre une cuisine ouverte design en L de taille moyenne avec un plan de travail en quartz modifié, un électroménager noir, parquet clair, îlot, un plan de travail blanc, un placard à porte plane, des portes de placard noires, une crédence marron, une crédence en bois et un sol marron.
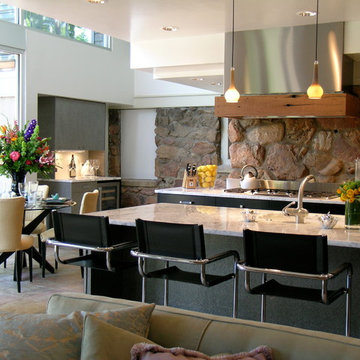
Highly sophisticated, this pewter colored vat dyed wood finish with a non-toxic clear coat is as gentle on the earth as it is unusual and versatile.
Cette photo montre une grande cuisine linéaire moderne fermée avec un évier encastré, un placard à porte plane, des portes de placard noires, un plan de travail en granite, une crédence marron, une crédence en dalle de pierre, un électroménager en acier inoxydable, un sol en travertin, îlot et un sol marron.
Cette photo montre une grande cuisine linéaire moderne fermée avec un évier encastré, un placard à porte plane, des portes de placard noires, un plan de travail en granite, une crédence marron, une crédence en dalle de pierre, un électroménager en acier inoxydable, un sol en travertin, îlot et un sol marron.
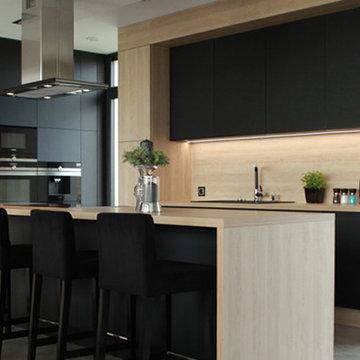
Cette image montre une cuisine américaine parallèle design de taille moyenne avec un évier encastré, un placard à porte plane, des portes de placard noires, un plan de travail en bois, une crédence marron, une crédence en bois, un électroménager noir, sol en béton ciré, îlot, un sol gris et un plan de travail marron.
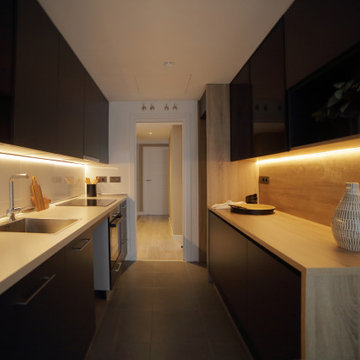
Complementamos el mobiliario de cocina para dar funcionalidad y crear un espacio acogedor y cálido.
Vitrinas,
Idée de décoration pour une cuisine linéaire, encastrable et blanche et bois minimaliste fermée et de taille moyenne avec un évier encastré, un placard à porte vitrée, des portes de placard noires, un plan de travail en stratifié, une crédence marron, une crédence en bois, un sol en carrelage de céramique, aucun îlot, un sol gris et un plan de travail marron.
Idée de décoration pour une cuisine linéaire, encastrable et blanche et bois minimaliste fermée et de taille moyenne avec un évier encastré, un placard à porte vitrée, des portes de placard noires, un plan de travail en stratifié, une crédence marron, une crédence en bois, un sol en carrelage de céramique, aucun îlot, un sol gris et un plan de travail marron.
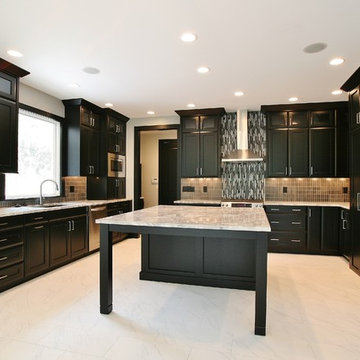
Exemple d'une grande cuisine moderne en U avec un évier encastré, un électroménager en acier inoxydable, une crédence marron, une crédence en céramique, un sol blanc, un placard avec porte à panneau encastré, des portes de placard noires, un plan de travail en quartz et îlot.
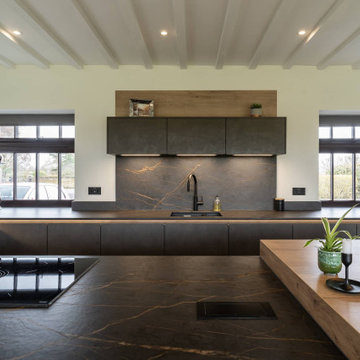
We have perfectly combined luxury and functionality in our latest project to create a kitchen that’s sure to impress. We’ve used a Nobilia kitchen, renowned for its high quality and exceptional design, and paired it with a stunning Dekton Laurent worktop.
Inspired by the natural stone Port Laurent, this worktop features a dramatic dark brown background crisscrossed with veins of gold, making it a truly unique and eye-catching addition to any kitchen.
To create a warm and inviting atmosphere, we’ve used earth tones like wood throughout the kitchen, adding a touch of natural beauty and perfectly complementing the worktop. We’ve also incorporated handleless cabinetry to create a sleek and modern look, which allows the stunning worktop to take centre stage.
One of the standout features of this kitchen is the Bora hob, which is seamlessly integrated into the worktop, creating a streamlined and minimalist look. We’ve also included a large glass door opening to the outside, which floods the space with natural light and creates a seamless indoor-outdoor living experience.
To top it off, we’ve included a separate room for wine storage, adding extra luxury and sophistication. And to add a touch of drama, we’ve included some peculiar pendant lighting, which really sets the tone and creates a stunning visual impact.
Overall, this kitchen project is a true masterpiece, showcasing the best in luxury kitchen design and functionality. We are incredibly proud of this project, and we invite you to experience it yourself. Browse more of our projects and get inspired to create the kitchen of your dreams with our luxurious and timeless design.
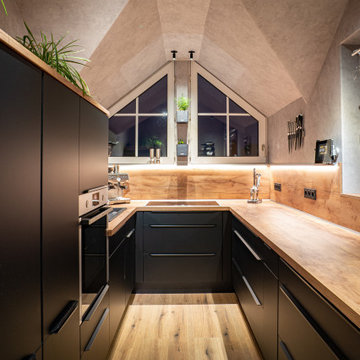
Die hochwertige Küche einer Maisonettwohnung liegt in einer Dachgaube mit vielen Schrägen. Der Anspruch unserer Lichtplanung lag daran, dass stets von vorne und oben zu positionieren und eine Verschattung durch von hinten kommendes Licht zu umgehen.
Mit auf Maß gefertigten Lichtprofilen für Küchenrückwandsysteme konnten wir ein blendfreies, angenehmes Raumlicht umsetzen. Die Halb-Einbaustrahler eignen sich besonders für gedämmte Decken mit geringer Einbautiefe und schaffen ein optimales, punktgenaues Licht mit den entsprechenden Akzentuierungen.
Die Casambi Steuerung erfolgt über das vorprogrammierte GIRA Schalterprogramm oder das zentral positionierte Tablet.
PROJEKTLEISTUNGEN
Beratung, Lichttechnische Planung, Bemusterung, Erstellung von Installationsplänen, Abstimmung mit dem Küchenstudio Henne und dem ausführenden Elektriker, Programmierung und Einrichtung der Casambi-Lichtsteuerung.
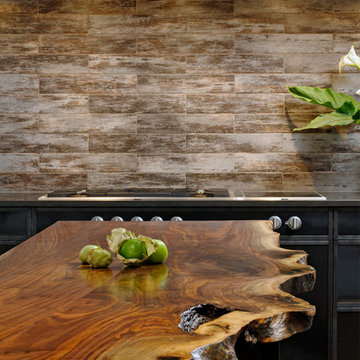
Chevy Chase, Maryland Transitional Kitchen
#JenniferGIlmer
http://www.gilmerkitchens.com/
Photography by Bob Narod
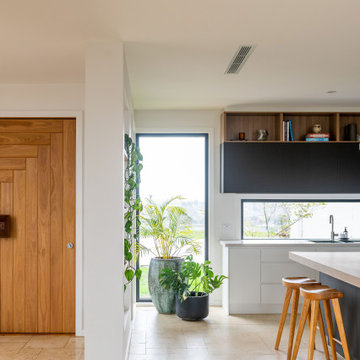
A contemporary kitchen using mixed materials. A unique copper splash back contrasting against the matte black cabinetry and open timber shelving.
Aménagement d'une grande cuisine ouverte contemporaine en L avec un évier posé, un placard à porte plane, des portes de placard noires, un plan de travail en bois, une crédence marron, une crédence en mosaïque, un électroménager en acier inoxydable, un sol en travertin, îlot, un sol beige et un plan de travail marron.
Aménagement d'une grande cuisine ouverte contemporaine en L avec un évier posé, un placard à porte plane, des portes de placard noires, un plan de travail en bois, une crédence marron, une crédence en mosaïque, un électroménager en acier inoxydable, un sol en travertin, îlot, un sol beige et un plan de travail marron.
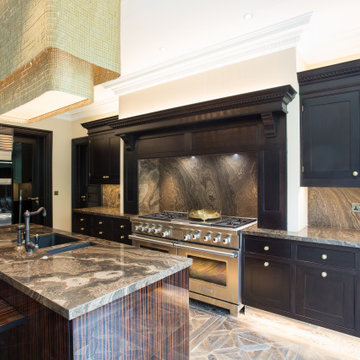
House refurbishment - kitchen/open plan family space
Cette image montre une grande cuisine américaine traditionnelle en L avec un évier encastré, plan de travail en marbre, une crédence marron, une crédence en marbre, un électroménager en acier inoxydable, un sol en bois brun, îlot, un sol marron, un plan de travail marron, un placard à porte shaker et des portes de placard noires.
Cette image montre une grande cuisine américaine traditionnelle en L avec un évier encastré, plan de travail en marbre, une crédence marron, une crédence en marbre, un électroménager en acier inoxydable, un sol en bois brun, îlot, un sol marron, un plan de travail marron, un placard à porte shaker et des portes de placard noires.
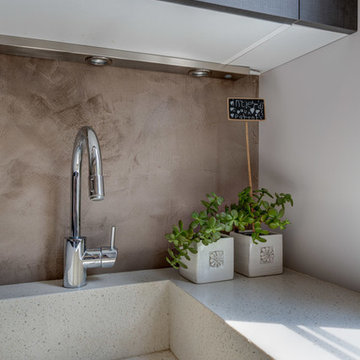
Aménagement d'une cuisine linéaire contemporaine fermée et de taille moyenne avec un évier intégré, des portes de placard noires, une crédence marron et aucun îlot.
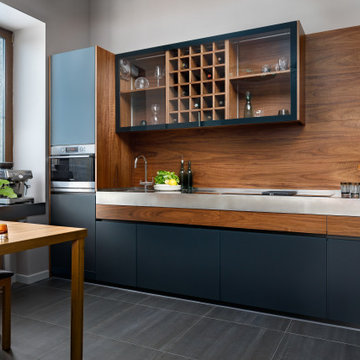
Общая информация:
Модель: Era.
Корпус - ЛДСП 18 мм влагостойкая серая.
Фасады - стекло закаленное сатинированное глубоко матовое, основа - алюминиевый профиль лакированный в цвет фасадов.
Фасады, шпонированные натуральной древесиной ореха американского, лак глубоко матовый.
Фартук - шпонированный натуральной древесиной ореха американского, лак глубоко матовый.
Столешница - сталь нержавеющая сатинированная.
Диодная подсветка рабочей зоны.
Диодная подсветка в потолок.
Механизмы открывания Blum Servo-drive.
Бутылочница - шпон ореха.
Волшебный уголок.
Витрины.
Сушилки для посуды.
Мусорная система.
Лотки для приборов.
Встраиваемые розетки для малой бытовой техники в столешнице.
Мойка нижнего монтажа Smeg.
Смеситель Blanco.
Стоимость проекта 1 078 тыс.руб
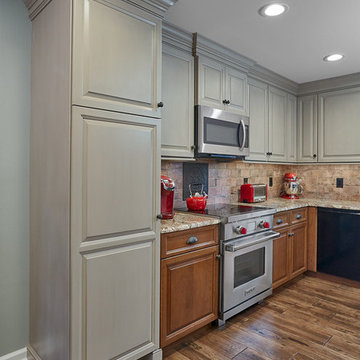
Idée de décoration pour une cuisine américaine tradition en L de taille moyenne avec un évier encastré, un placard avec porte à panneau surélevé, des portes de placard noires, un plan de travail en granite, une crédence marron, une crédence en carreau de porcelaine, un électroménager en acier inoxydable, un sol en bois brun et îlot.
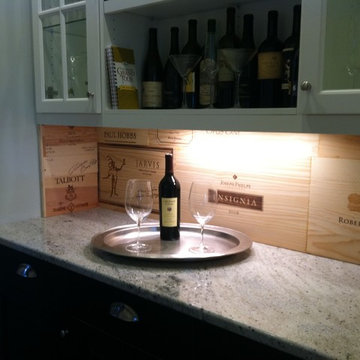
wine pantry with black base cabinets, white wall cabinets, and a backsplash made of Napa wine crate lids
photo: Karen Heffernan
Réalisation d'une petite arrière-cuisine tradition avec un placard avec porte à panneau surélevé, des portes de placard noires, un plan de travail en granite, une crédence marron, une crédence en bois, un sol en bois brun, un sol marron et un plan de travail blanc.
Réalisation d'une petite arrière-cuisine tradition avec un placard avec porte à panneau surélevé, des portes de placard noires, un plan de travail en granite, une crédence marron, une crédence en bois, un sol en bois brun, un sol marron et un plan de travail blanc.
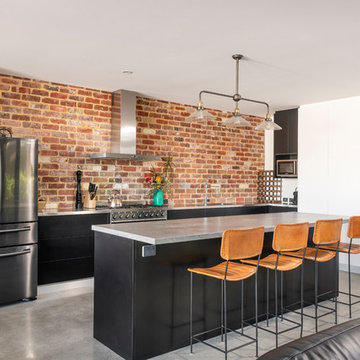
Inspiration pour une cuisine ouverte en L avec un placard à porte plane, des portes de placard noires, une crédence marron, une crédence en brique, un électroménager en acier inoxydable, sol en béton ciré, îlot, un sol gris et un plan de travail gris.
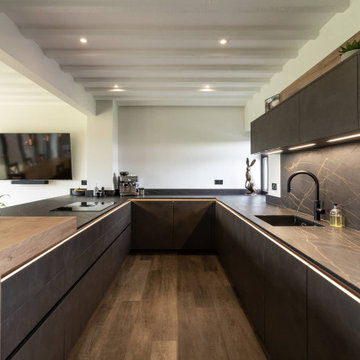
We have perfectly combined luxury and functionality in our latest project to create a kitchen that’s sure to impress. We’ve used a Nobilia kitchen, renowned for its high quality and exceptional design, and paired it with a stunning Dekton Laurent worktop.
Inspired by the natural stone Port Laurent, this worktop features a dramatic dark brown background crisscrossed with veins of gold, making it a truly unique and eye-catching addition to any kitchen.
To create a warm and inviting atmosphere, we’ve used earth tones like wood throughout the kitchen, adding a touch of natural beauty and perfectly complementing the worktop. We’ve also incorporated handleless cabinetry to create a sleek and modern look, which allows the stunning worktop to take centre stage.
One of the standout features of this kitchen is the Bora hob, which is seamlessly integrated into the worktop, creating a streamlined and minimalist look. We’ve also included a large glass door opening to the outside, which floods the space with natural light and creates a seamless indoor-outdoor living experience.
To top it off, we’ve included a separate room for wine storage, adding extra luxury and sophistication. And to add a touch of drama, we’ve included some peculiar pendant lighting, which really sets the tone and creates a stunning visual impact.
Overall, this kitchen project is a true masterpiece, showcasing the best in luxury kitchen design and functionality. We are incredibly proud of this project, and we invite you to experience it yourself. Browse more of our projects and get inspired to create the kitchen of your dreams with our luxurious and timeless design.
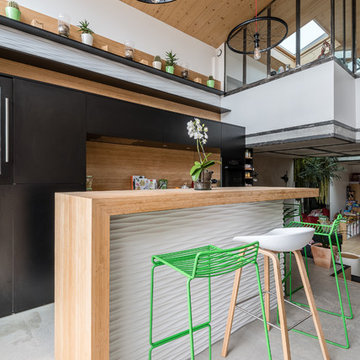
Stanislas Ledoux © 2016 - Houzz
Cette photo montre une cuisine ouverte parallèle tendance de taille moyenne avec des portes de placard noires, un plan de travail en bois, une crédence marron, sol en béton ciré et îlot.
Cette photo montre une cuisine ouverte parallèle tendance de taille moyenne avec des portes de placard noires, un plan de travail en bois, une crédence marron, sol en béton ciré et îlot.
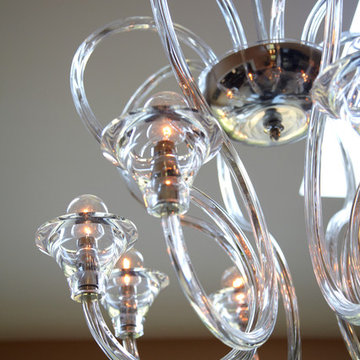
Murano glass chandelier centered on glass top dining table.
Exemple d'une cuisine américaine encastrable tendance en L de taille moyenne avec un évier encastré, un placard à porte plane, des portes de placard noires, un plan de travail en granite, une crédence marron, une crédence en carreau de verre, un sol en marbre et îlot.
Exemple d'une cuisine américaine encastrable tendance en L de taille moyenne avec un évier encastré, un placard à porte plane, des portes de placard noires, un plan de travail en granite, une crédence marron, une crédence en carreau de verre, un sol en marbre et îlot.
Idées déco de cuisines avec des portes de placard noires et une crédence marron
7