Idées déco de cuisines avec des portes de placard noires et une crédence miroir
Trier par :
Budget
Trier par:Populaires du jour
121 - 140 sur 691 photos
1 sur 3
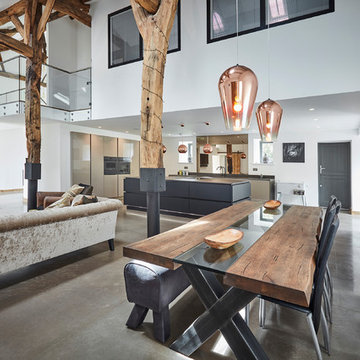
This is one of our recent projects, which was part of a stunning Barn conversion. We saw this project transform from a Cow shed, with raw bricks and mud, through to a beautiful home. The kitchen is a Kuhlmann German handle-less Kitchen in Black supermatt & Magic Grey high gloss, with Copper accents and Dekton Radium worktops. The simple design complements the rustic features of this stunning open plan room. Installation by Boxwood Joinery Dekton worktops installed by Stone Connection Photos by muratphotography.com
Bespoke table, special order from Ennis and Brown.
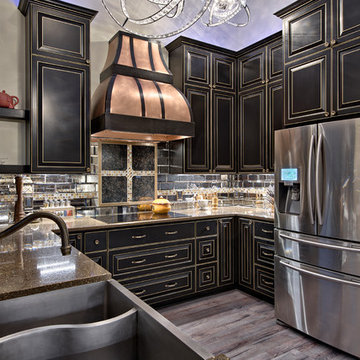
The kitchen features custom cabinetry in tricorn black highlighted by eye-catching, iridescent gold leaf detailing in the paneling groove. We worked with a local artisan faux painter to ensure the quality of the cabinetry and millwork.
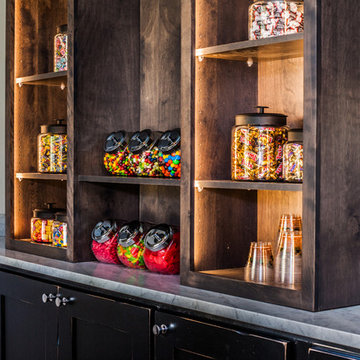
This Comfort Station is Located at Moonlight Basin, Big Sky MT. It is a two bathroom facility for the Moonlight Basin Golf Course mad with an old log stack. It offers all the amenities from beer, sodas, snack to Ice cream. For more information contact R Lake Construction 406-209-4805
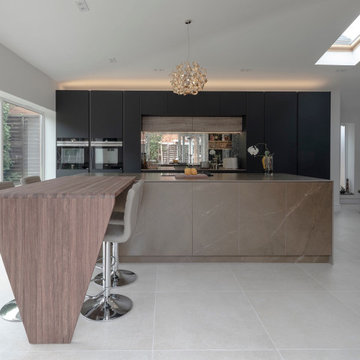
THIS KITCHEN OF OURS FEATURED IN THE UK’S LEADING KITCHEN & BATHROOM MAGAZINE.
KEY FEATURES: BESPOKE STONE ISLAND, HANDMADE BRASILICA SAFARI WOODEN BREAKFAST BAR, SUPERMATTE BLACK 2.7M DOORS.
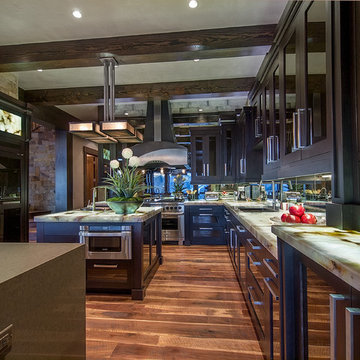
A luxurious and well-appointed house an a ridge high in Avon's Wildridge neighborhood with incredible views to Beaver Creek resort and the New York Mountain Range.
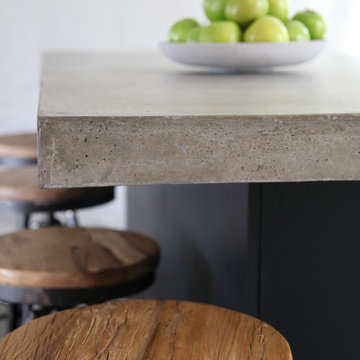
A concrete kitchen benchtop with industrial style stools
Aménagement d'une cuisine américaine parallèle industrielle de taille moyenne avec un évier 1 bac, des portes de placard noires, un plan de travail en béton, une crédence miroir, un électroménager en acier inoxydable, sol en béton ciré, îlot, un sol beige et un plan de travail gris.
Aménagement d'une cuisine américaine parallèle industrielle de taille moyenne avec un évier 1 bac, des portes de placard noires, un plan de travail en béton, une crédence miroir, un électroménager en acier inoxydable, sol en béton ciré, îlot, un sol beige et un plan de travail gris.
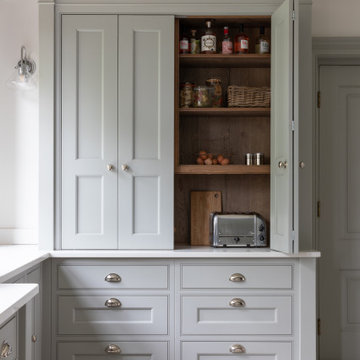
We are proud to present this breath-taking kitchen design that blends traditional and modern elements to create a truly unique and personal space.
Upon entering, the Crittal-style doors reveal the beautiful interior of the kitchen, complete with a bespoke island that boasts a curved bench seat that can comfortably seat four people. The island also features seating for three, a Quooker tap, AGA oven, and a rounded oak table top, making it the perfect space for entertaining guests. The mirror splashback adds a touch of elegance and luxury, while the traditional high ceilings and bi-fold doors allow plenty of natural light to flood the room.
The island is not just a functional space, but a stunning piece of design as well. The curved cupboards and round oak butchers block are beautifully complemented by the quartz worktops and worktop break-front. The traditional pilasters, nickel handles, and cup pulls add to the timeless feel of the space, while the bespoke serving tray in oak, integrated into the island, is a delightful touch.
Designing for large spaces is always a challenge, as you don't want to overwhelm or underwhelm the space. This kitchen is no exception, but the designers have successfully created a space that is both functional and beautiful. Each drawer and cabinet has its own designated use, and the dovetail solid oak draw boxes add an elegant touch to the overall bespoke kitchen.
Each design is tailored to the household, as the designers aim to recreate the period property's individual character whilst mixing traditional and modern kitchen design principles. Whether you're a home cook or a professional chef, this kitchen has everything you need to create your culinary masterpieces.
This kitchen truly is a work of art, and I can't wait for you to see it for yourself! Get ready to be inspired by the beauty, functionality, and timeless style of this bespoke kitchen, designed specifically for your household.
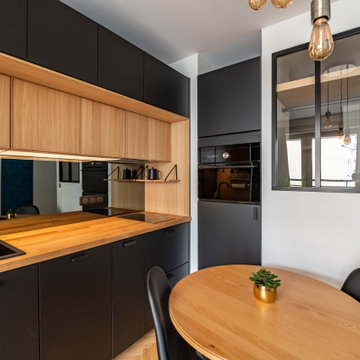
Cette image montre une petite cuisine ouverte design en L avec un évier encastré, un placard à porte affleurante, des portes de placard noires, un plan de travail en bois, une crédence miroir, un électroménager noir, parquet clair et aucun îlot.
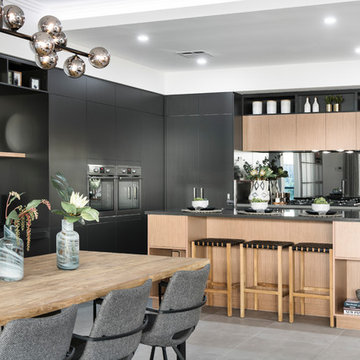
D-Max Photography
Cette photo montre une cuisine ouverte parallèle tendance de taille moyenne avec un évier encastré, un placard à porte plane, des portes de placard noires, un plan de travail en surface solide, une crédence métallisée, une crédence miroir, un électroménager en acier inoxydable, un sol en carrelage de céramique, îlot, un sol gris et un plan de travail gris.
Cette photo montre une cuisine ouverte parallèle tendance de taille moyenne avec un évier encastré, un placard à porte plane, des portes de placard noires, un plan de travail en surface solide, une crédence métallisée, une crédence miroir, un électroménager en acier inoxydable, un sol en carrelage de céramique, îlot, un sol gris et un plan de travail gris.
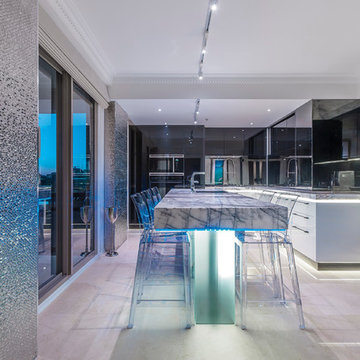
This kitchen is part of a renovation of an upmarket penthouse which has uninterrupted views of the harbour. In keeping with the luxurious surroundings, I used glass gloss lacquered cabinets, black Wolfe appliances, New York marble for the bench tops and a light box feature in the island. I covered the walls with mosaic tiles to add to the opulent feel. The splash back I used antique mirror. Photography by Kallan MacLeod
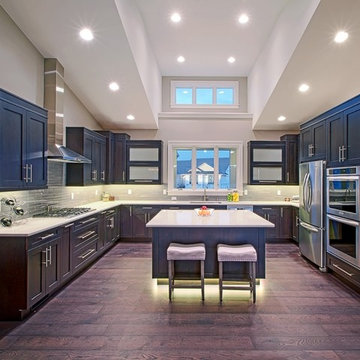
Idée de décoration pour une cuisine ouverte tradition en U de taille moyenne avec un évier encastré, un placard à porte shaker, des portes de placard noires, un plan de travail en quartz modifié, une crédence métallisée, une crédence miroir, un électroménager en acier inoxydable, parquet foncé, îlot et un sol marron.
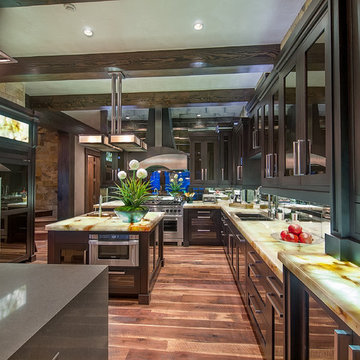
A luxurious and well-appointed house an a ridge high in Avon's Wildridge neighborhood with incredible views to Beaver Creek resort and the New York Mountain Range.
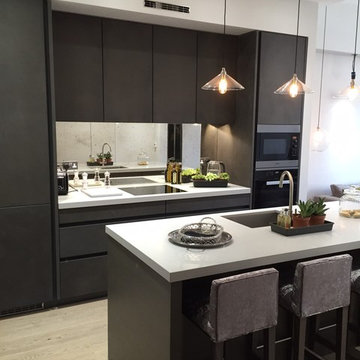
The Watson project brings a dark colour scheme into contrast with a white, bright wall colour. The units along the back wall are from the Leicht Concrete range.
The concrete in Leicht's Concrete range is lacquered and smooth to the touch.
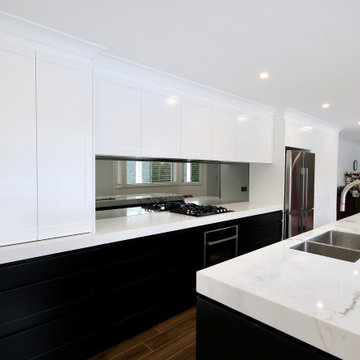
BLACK & WHITE
- Two tone 'Black & White' satin polyurethane cabinetry with 'shaker' profile
- 100mm mitred 'Calacatta Paonazzo' marble island benchtop
- 80mm mitred Caesarstone 'Snow' benchtop
- Dropped island seating
- Smokey mirror splashback
- Recessed LED strip light
- Shadowline profile
- Blum hardware
Sheree Bounassif, Kitchens by Emanuel
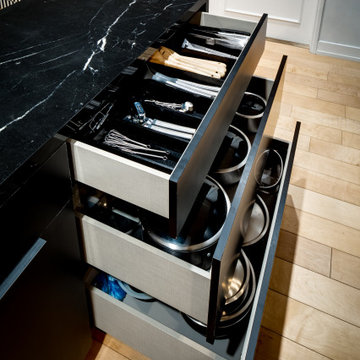
Idées déco pour une petite cuisine ouverte parallèle moderne avec un évier encastré, un placard à porte plane, des portes de placard noires, plan de travail en marbre, une crédence miroir, parquet clair, îlot, un sol beige et plan de travail noir.
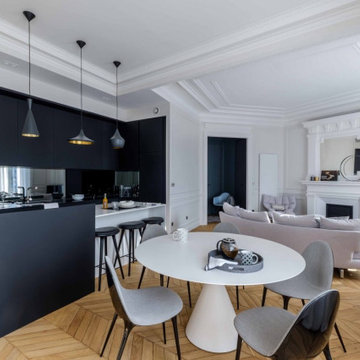
Cuisine réalisée entièrement sur-mesure assez épurée
Réalisation d'une grande cuisine ouverte linéaire et encastrable design avec un évier encastré, un placard à porte affleurante, des portes de placard noires, plan de travail en marbre, une crédence noire, une crédence miroir, parquet clair, îlot, un sol beige et un plan de travail blanc.
Réalisation d'une grande cuisine ouverte linéaire et encastrable design avec un évier encastré, un placard à porte affleurante, des portes de placard noires, plan de travail en marbre, une crédence noire, une crédence miroir, parquet clair, îlot, un sol beige et un plan de travail blanc.
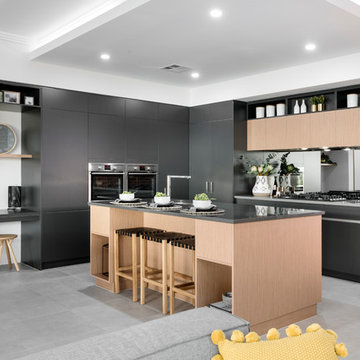
D-Max Photography
Inspiration pour une cuisine ouverte parallèle design de taille moyenne avec un évier encastré, un placard à porte plane, des portes de placard noires, un plan de travail en surface solide, une crédence métallisée, une crédence miroir, un électroménager en acier inoxydable, un sol en carrelage de céramique, îlot, un sol gris et un plan de travail gris.
Inspiration pour une cuisine ouverte parallèle design de taille moyenne avec un évier encastré, un placard à porte plane, des portes de placard noires, un plan de travail en surface solide, une crédence métallisée, une crédence miroir, un électroménager en acier inoxydable, un sol en carrelage de céramique, îlot, un sol gris et un plan de travail gris.
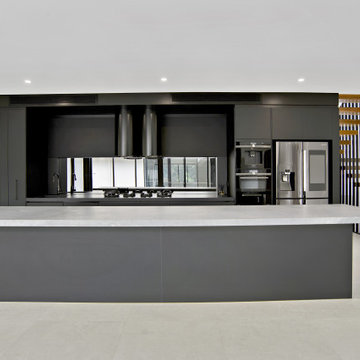
Showcasing Industrial vibes with an extra large Rugged Concrete island bench which boasts a custom made set of wine drawers with LED lighting and matt black aluminium frame doors, Vintec wine fridge and maximum drawer storage, all fitted with Hettich hardware.
Our streamline design boasts Polytec Black Venette doors and drawers and the Pitt cooktop sits on a Black Atlas Plan Porcelain bench with a double Qasair rangehood.
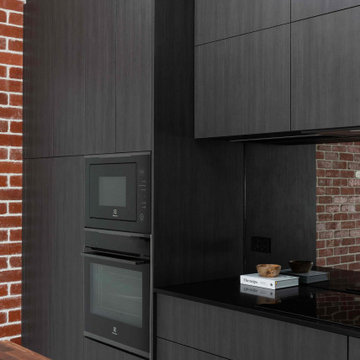
Incorporate black elements like Dark Mirror splashback and Jet Black @Caesarstoneau benchtops to create a bold, statement kitchen. Designers cleverly included black woodgrain Laminex cabinetry to give texture to this moody kitchen, and all black tapwear and appliances. For a custom design and quote appointment, enquire online or send us a DM. Servicing Perth metro area.
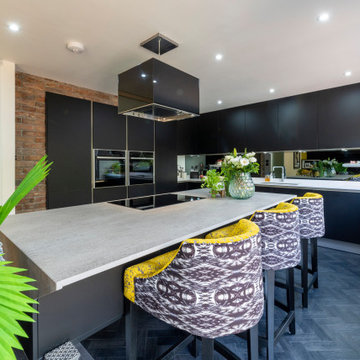
Our client wanted the “wow” factor!! She wanted a kitchen with clean lines and a bespoke island to be the focal point of the space but simple enough that she could add her own artistic stamp. Our client, being an interior designer, had a keen eye for style and design, and we decided to “go for it!” and give her a design that nobody else would. We like to ask our clients “how brave they are” as we find that our designs are very distinctive when we are allowed freedom to use our imagination. We proposed merging the existing kitchen, utility, w/c and dining space to create an open plan kitchen, dining and living snug. Although opening up this space, it was still quite a tight area for the requested island. We therefore designed an island to be formed with full open boxes at low level to carry the island and allow light to flow to the other side of the kitchen and prevent a claustrophobic feel. The low level open boxes were going to require some strength to hold the Dekton topped upper half of the island and we also needed to run electrics to the hob, lighting and power points. We formed these boxes from the same panelling as the rest of the kitchen and had to fabricate steel strengthening straps that would be hidden within the structure alongside the electrical supply. Overall this open plan kitchen and living space with matching cabinetry in the snug is a stylish transformation. Though not a very large space and with the dark cabinetry, the smoked glass splash back, the light countertops and open boxes give this kitchen a light and free feeling.
Idées déco de cuisines avec des portes de placard noires et une crédence miroir
7