Idées déco de cuisines avec des portes de placard noires et une crédence miroir
Trier par :
Budget
Trier par:Populaires du jour
141 - 160 sur 691 photos
1 sur 3
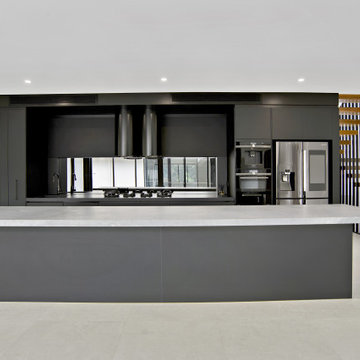
Showcasing Industrial vibes with an extra large Rugged Concrete island bench which boasts a custom made set of wine drawers with LED lighting and matt black aluminium frame doors, Vintec wine fridge and maximum drawer storage, all fitted with Hettich hardware.
Our streamline design boasts Polytec Black Venette doors and drawers and the Pitt cooktop sits on a Black Atlas Plan Porcelain bench with a double Qasair rangehood.
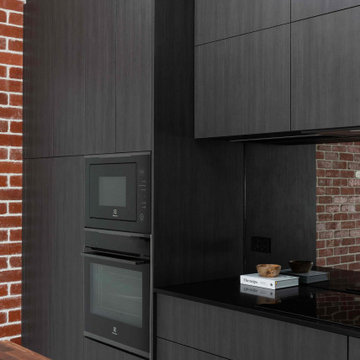
Incorporate black elements like Dark Mirror splashback and Jet Black @Caesarstoneau benchtops to create a bold, statement kitchen. Designers cleverly included black woodgrain Laminex cabinetry to give texture to this moody kitchen, and all black tapwear and appliances. For a custom design and quote appointment, enquire online or send us a DM. Servicing Perth metro area.
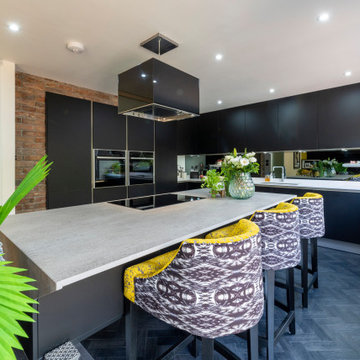
Our client wanted the “wow” factor!! She wanted a kitchen with clean lines and a bespoke island to be the focal point of the space but simple enough that she could add her own artistic stamp. Our client, being an interior designer, had a keen eye for style and design, and we decided to “go for it!” and give her a design that nobody else would. We like to ask our clients “how brave they are” as we find that our designs are very distinctive when we are allowed freedom to use our imagination. We proposed merging the existing kitchen, utility, w/c and dining space to create an open plan kitchen, dining and living snug. Although opening up this space, it was still quite a tight area for the requested island. We therefore designed an island to be formed with full open boxes at low level to carry the island and allow light to flow to the other side of the kitchen and prevent a claustrophobic feel. The low level open boxes were going to require some strength to hold the Dekton topped upper half of the island and we also needed to run electrics to the hob, lighting and power points. We formed these boxes from the same panelling as the rest of the kitchen and had to fabricate steel strengthening straps that would be hidden within the structure alongside the electrical supply. Overall this open plan kitchen and living space with matching cabinetry in the snug is a stylish transformation. Though not a very large space and with the dark cabinetry, the smoked glass splash back, the light countertops and open boxes give this kitchen a light and free feeling.
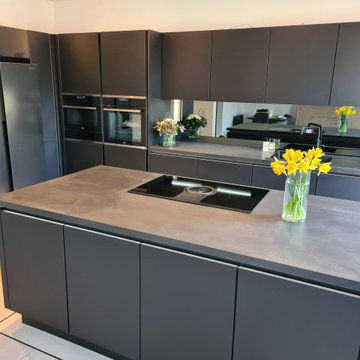
Our stunning easytouch matt graphite door with anti fingerprint technology partnered with the black concrete worktop gave this kitchen the super modern finish that they were looking for in this bright open kitchen diner. Some great appliances included such as the downdraft Nikola Tesla extracting hob and the instant boiling tap from Quooker. All finished with a smoked grey mirror backsplash.
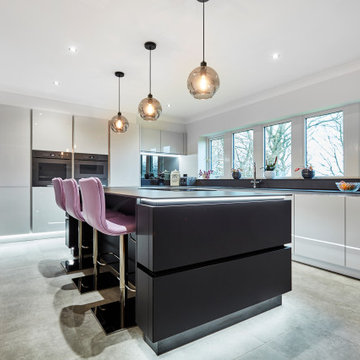
Handle-less Supermatt Black island, teamed with Silk Grey Gloss & Dekton Domoos worktops. The hint of dusky Pink really works against the monochrome setting.
Miele Graphite Grey Ovens and Miele downdraft hob & extractor on the island.
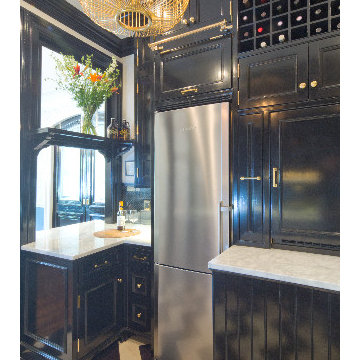
Ken Hild
Inspiration pour une petite cuisine en U fermée avec un évier de ferme, un placard à porte plane, des portes de placard noires, plan de travail en marbre, une crédence métallisée, une crédence miroir, un électroménager en acier inoxydable, un sol en liège et une péninsule.
Inspiration pour une petite cuisine en U fermée avec un évier de ferme, un placard à porte plane, des portes de placard noires, plan de travail en marbre, une crédence métallisée, une crédence miroir, un électroménager en acier inoxydable, un sol en liège et une péninsule.
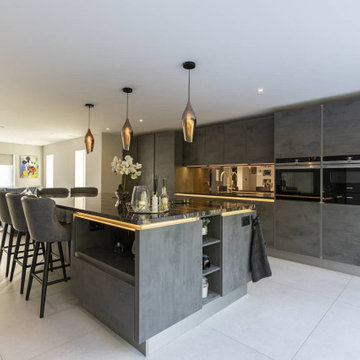
This wow-factor kitchen is the Nobilia Riva Slate Grey with stainless steel recessed handles. The client wanted a stunning showstopping kitchen and teamed with this impressive Orinoco Granite worktop; this design commands attention.
The family like to cook and entertain, so we selected top-of-the-range appliances, including a Siemens oven, a Bora hob, Blanco sink, and Quooker hot water tap.
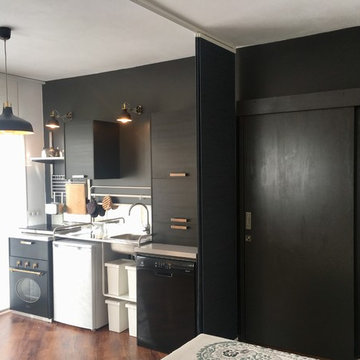
Complete renovation of guest apartment kitchen. After browsing Houzz photos with the client, we proposed a dark kitchen with white and stainless steel accents. The mirror backsplash keeps the space bright and open. The bamboo and brass accents help warm the space. The kitchen opens to a terrace via large glass sliding doors, which provide breathtaking mountain views and lots of natural light.
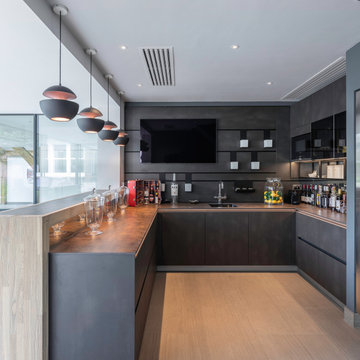
Ultra cool pool bar and kitchen created in a swimming pool building as an entertainment space for parties.
Idée de décoration pour une cuisine ouverte encastrable design en U de taille moyenne avec un évier 2 bacs, un placard à porte plane, des portes de placard noires, un plan de travail en surface solide, une crédence métallisée, une crédence miroir, un sol en carrelage de porcelaine, une péninsule, un sol gris et plan de travail noir.
Idée de décoration pour une cuisine ouverte encastrable design en U de taille moyenne avec un évier 2 bacs, un placard à porte plane, des portes de placard noires, un plan de travail en surface solide, une crédence métallisée, une crédence miroir, un sol en carrelage de porcelaine, une péninsule, un sol gris et plan de travail noir.
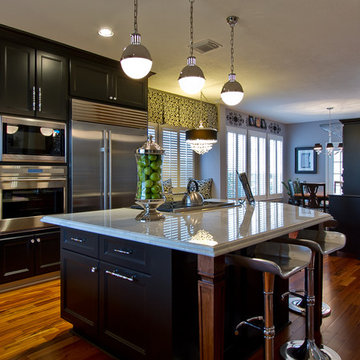
Custom kitchen remodel
Cette image montre une grande cuisine américaine traditionnelle en U avec un évier posé, un placard à porte vitrée, des portes de placard noires, plan de travail en marbre, une crédence bleue, une crédence miroir, un électroménager en acier inoxydable, un sol en bois brun et îlot.
Cette image montre une grande cuisine américaine traditionnelle en U avec un évier posé, un placard à porte vitrée, des portes de placard noires, plan de travail en marbre, une crédence bleue, une crédence miroir, un électroménager en acier inoxydable, un sol en bois brun et îlot.
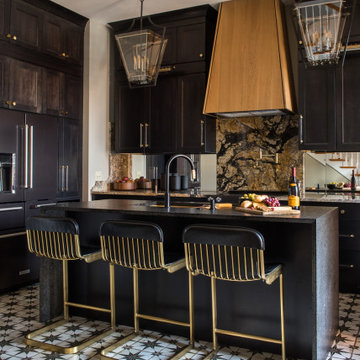
Idées déco pour une cuisine américaine classique en L de taille moyenne avec un évier encastré, un placard avec porte à panneau encastré, des portes de placard noires, un plan de travail en quartz, une crédence multicolore, une crédence miroir, un électroménager de couleur, un sol en carrelage de céramique, îlot, un sol blanc et un plan de travail multicolore.
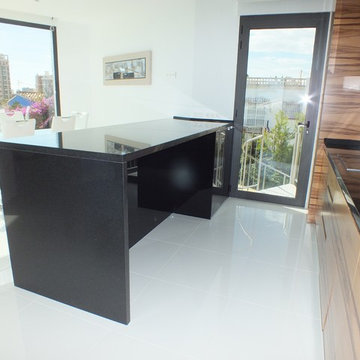
Javier Puche
Inspiration pour une cuisine américaine design en L de taille moyenne avec un placard avec porte à panneau encastré, des portes de placard noires, un plan de travail en quartz modifié, une crédence beige, une crédence miroir, îlot et plan de travail noir.
Inspiration pour une cuisine américaine design en L de taille moyenne avec un placard avec porte à panneau encastré, des portes de placard noires, un plan de travail en quartz modifié, une crédence beige, une crédence miroir, îlot et plan de travail noir.
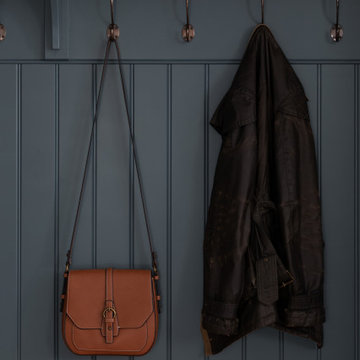
We are proud to present this breath-taking kitchen design that blends traditional and modern elements to create a truly unique and personal space.
Upon entering, the Crittal-style doors reveal the beautiful interior of the kitchen, complete with a bespoke island that boasts a curved bench seat that can comfortably seat four people. The island also features seating for three, a Quooker tap, AGA oven, and a rounded oak table top, making it the perfect space for entertaining guests. The mirror splashback adds a touch of elegance and luxury, while the traditional high ceilings and bi-fold doors allow plenty of natural light to flood the room.
The island is not just a functional space, but a stunning piece of design as well. The curved cupboards and round oak butchers block are beautifully complemented by the quartz worktops and worktop break-front. The traditional pilasters, nickel handles, and cup pulls add to the timeless feel of the space, while the bespoke serving tray in oak, integrated into the island, is a delightful touch.
Designing for large spaces is always a challenge, as you don't want to overwhelm or underwhelm the space. This kitchen is no exception, but the designers have successfully created a space that is both functional and beautiful. Each drawer and cabinet has its own designated use, and the dovetail solid oak draw boxes add an elegant touch to the overall bespoke kitchen.
Each design is tailored to the household, as the designers aim to recreate the period property's individual character whilst mixing traditional and modern kitchen design principles. Whether you're a home cook or a professional chef, this kitchen has everything you need to create your culinary masterpieces.
This kitchen truly is a work of art, and I can't wait for you to see it for yourself! Get ready to be inspired by the beauty, functionality, and timeless style of this bespoke kitchen, designed specifically for your household.
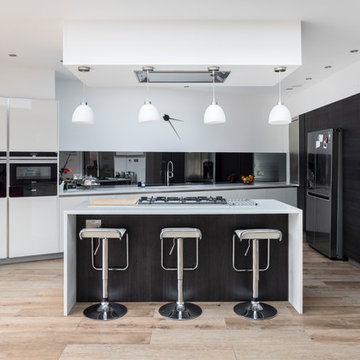
Cette image montre une cuisine design en U de taille moyenne avec un évier encastré, un placard à porte plane, une crédence miroir, un électroménager en acier inoxydable, parquet clair, îlot, un sol beige, un plan de travail blanc et des portes de placard noires.
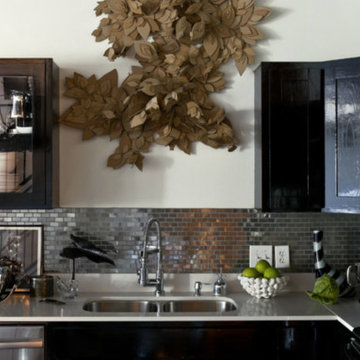
Idée de décoration pour une cuisine design en L fermée et de taille moyenne avec un évier 2 bacs, un placard à porte vitrée, des portes de placard noires, un plan de travail en quartz, une crédence métallisée, une crédence miroir, un électroménager en acier inoxydable et aucun îlot.
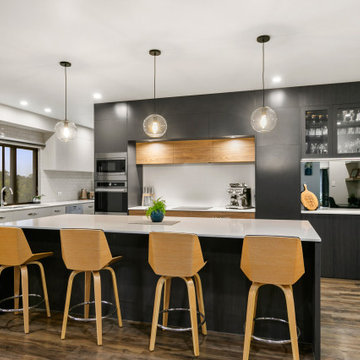
Idées déco pour une cuisine contemporaine avec un évier posé, un placard à porte plane, des portes de placard noires, une crédence blanche, une crédence miroir, un sol en bois brun, îlot, un sol marron et un plan de travail jaune.
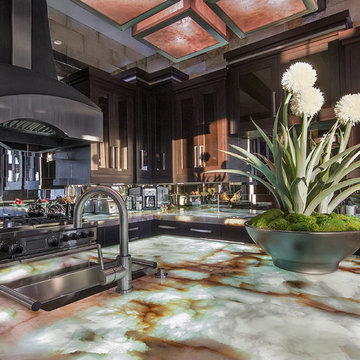
A luxurious and well-appointed house an a ridge high in Avon's Wildridge neighborhood with incredible views to Beaver Creek resort and the New York Mountain Range.
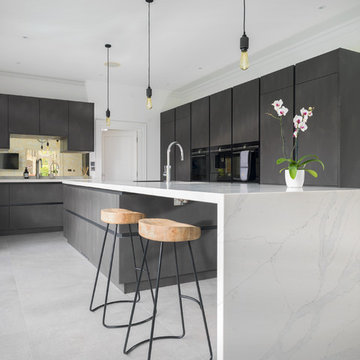
neil davis
Exemple d'une cuisine tendance en L avec un placard à porte plane, plan de travail en marbre, un électroménager noir, îlot, un évier encastré, des portes de placard noires, une crédence miroir, un sol beige et un plan de travail blanc.
Exemple d'une cuisine tendance en L avec un placard à porte plane, plan de travail en marbre, un électroménager noir, îlot, un évier encastré, des portes de placard noires, une crédence miroir, un sol beige et un plan de travail blanc.
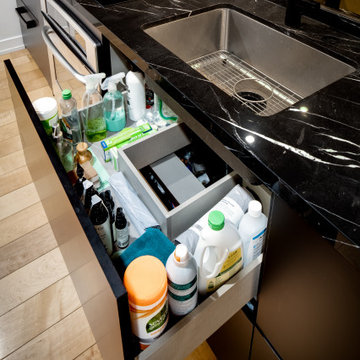
Cette image montre une petite cuisine ouverte parallèle minimaliste avec un évier encastré, un placard à porte plane, des portes de placard noires, plan de travail en marbre, une crédence miroir, parquet clair, îlot, un sol beige et plan de travail noir.
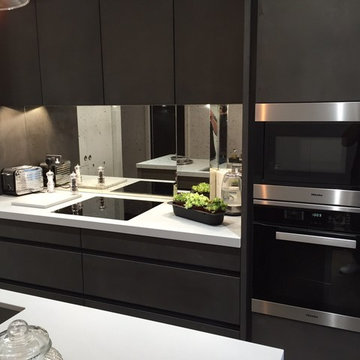
Alongside the intriguing Leicht Concrete range, the Leicht Kitchen Design Centre designers recommended the client the Westin Cache Extractor and Miele Ovens, which the client chose to incorporate into their stunning Central London apartment. They also chose a Leibherr Fridge and Freezer.
Idées déco de cuisines avec des portes de placard noires et une crédence miroir
8