Idées déco de cuisines avec des portes de placard noires et une crédence
Trier par :
Budget
Trier par:Populaires du jour
101 - 120 sur 25 289 photos
1 sur 3

This coastal, contemporary Tiny Home features a warm yet industrial style kitchen with stainless steel counters and husky tool drawers with black cabinets. the silver metal counters are complimented by grey subway tiling as a backsplash against the warmth of the locally sourced curly mango wood windowsill ledge. I mango wood windowsill also acts as a pass-through window to an outdoor bar and seating area on the deck. Entertaining guests right from the kitchen essentially makes this a wet-bar. LED track lighting adds the right amount of accent lighting and brightness to the area. The window is actually a french door that is mirrored on the opposite side of the kitchen. This kitchen has 7-foot long stainless steel counters on either end. There are stainless steel outlet covers to match the industrial look. There are stained exposed beams adding a cozy and stylish feeling to the room. To the back end of the kitchen is a frosted glass pocket door leading to the bathroom. All shelving is made of Hawaiian locally sourced curly mango wood. A stainless steel fridge matches the rest of the style and is built-in to the staircase of this tiny home. Dish drying racks are hung on the wall to conserve space and reduce clutter.

Exemple d'une cuisine américaine linéaire scandinave de taille moyenne avec un évier 1 bac, un placard à porte plane, des portes de placard noires, un plan de travail en quartz modifié, une crédence blanche, une crédence en céramique, un électroménager en acier inoxydable, parquet clair, îlot, un sol beige, un plan de travail blanc et poutres apparentes.

This beautiful home is used regularly by our Calgary clients during the weekends in the resort town of Fernie, B.C. While the floor plan offered ample space to entertain and relax, the finishes needed updating desperately. The original kitchen felt too small for the space which features stunning vaults and timber frame beams. With a complete overhaul, the newly redesigned space now gives justice to the impressive architecture. A combination of rustic and industrial selections have given this home a brand new vibe, and now this modern cabin is a showstopper once again!
Design: Susan DeRidder of Live Well Interiors Inc.
Photography: Rebecca Frick Photography
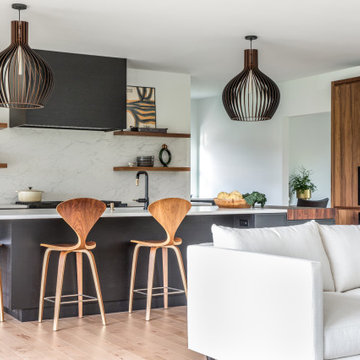
Cette photo montre une cuisine encastrable tendance avec des portes de placard noires, un plan de travail en quartz modifié, une crédence en quartz modifié et un plan de travail blanc.

An artful blend of styles inspired by our love contemporary and modern farmhouses, while honoring tradition and simplicity.
Réalisation d'une cuisine américaine tradition en L avec un évier 1 bac, un placard à porte plane, des portes de placard noires, un plan de travail en quartz modifié, une crédence blanche, une crédence en carreau de porcelaine, un électroménager noir, îlot, un plan de travail blanc, un sol en bois brun et un sol marron.
Réalisation d'une cuisine américaine tradition en L avec un évier 1 bac, un placard à porte plane, des portes de placard noires, un plan de travail en quartz modifié, une crédence blanche, une crédence en carreau de porcelaine, un électroménager noir, îlot, un plan de travail blanc, un sol en bois brun et un sol marron.
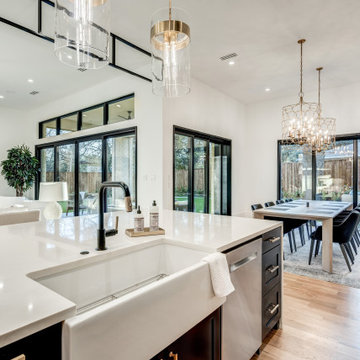
Exemple d'une cuisine ouverte moderne en L avec un évier de ferme, un placard avec porte à panneau encastré, des portes de placard noires, un plan de travail en quartz modifié, une crédence blanche, une crédence en marbre, un électroménager en acier inoxydable, parquet clair, îlot, un sol marron et un plan de travail blanc.

Cette photo montre une grande cuisine américaine encastrable tendance en L avec un évier 1 bac, un placard à porte plane, des portes de placard noires, un plan de travail en bois, une crédence grise, un sol en carrelage de porcelaine, îlot, un sol gris, un plan de travail marron et poutres apparentes.
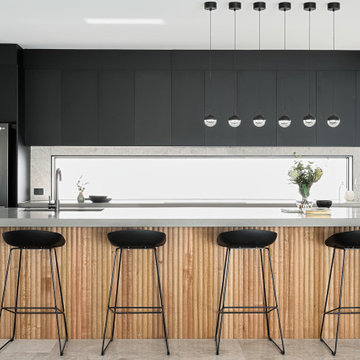
Inspiration pour une cuisine parallèle design de taille moyenne avec un évier encastré, un placard à porte plane, des portes de placard noires, fenêtre, un électroménager en acier inoxydable, un sol en carrelage de porcelaine, îlot, un sol gris et un plan de travail gris.

A custom vent hood was clad with reclaimed wood in an Charcoal finish. The medium stained wood matches the trim on the peninsula, completing the look.
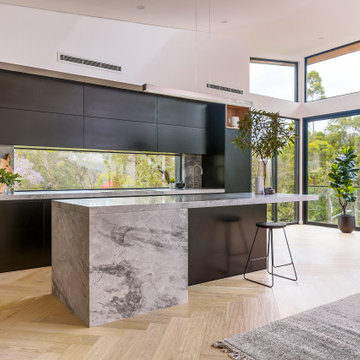
Kitchen transformation in our Perrie Designs #Renointhecove project in Sydney's Middle Cove. Black satin polyurethane cabinets, Super White Dolomite Splashback and Island with Shadowline edging, Navurban oakwood feature niches and oak Herringbone floors.
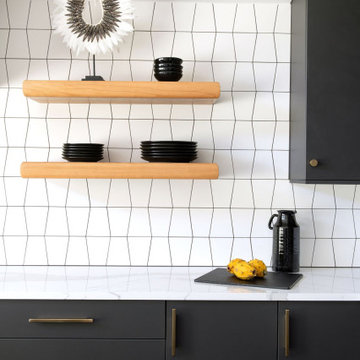
Aménagement d'une cuisine américaine rétro avec un placard à porte plane, des portes de placard noires, plan de travail en marbre, une crédence en céramique, parquet foncé et un plan de travail blanc.

Aménagement d'une petite cuisine américaine industrielle en L avec un évier intégré, un placard à porte plane, des portes de placard noires, un plan de travail en béton, une crédence marron, une crédence en bois, un électroménager en acier inoxydable, sol en béton ciré, une péninsule, un sol gris et un plan de travail gris.

Idées déco pour une grande cuisine parallèle contemporaine avec un évier encastré, un placard à porte plane, des portes de placard noires, sol en béton ciré, un sol gris, plan de travail noir, un plan de travail en quartz modifié, une crédence noire, une crédence en dalle de pierre, un électroménager en acier inoxydable et aucun îlot.

Cocina moderna, de color negro acabado rugoso mate y con solería cerámica imitación madera de color intermedio
Cette photo montre une grande cuisine ouverte encastrable moderne en U avec un évier encastré, un placard à porte plane, des portes de placard noires, un plan de travail en quartz modifié, une crédence noire, fenêtre, un sol en carrelage de porcelaine, îlot, un sol marron et plan de travail noir.
Cette photo montre une grande cuisine ouverte encastrable moderne en U avec un évier encastré, un placard à porte plane, des portes de placard noires, un plan de travail en quartz modifié, une crédence noire, fenêtre, un sol en carrelage de porcelaine, îlot, un sol marron et plan de travail noir.

Inspiration pour une grande cuisine ouverte nordique en U avec un évier de ferme, un placard à porte shaker, un plan de travail en quartz, une crédence blanche, une crédence en carrelage métro, un électroménager noir, parquet clair, îlot, un sol beige, un plan de travail blanc et des portes de placard noires.

Despite the fact that you can see all the necessary kitchen furniture and household appliances here, the kitchen looks spacious thanks to the correct arrangement of the furniture and several types of lighting.
In the center of the kitchen, there is a large beautiful rug that draws the eye in acting as an effective accent here. A number of abstract paintings by contemporary artists make the ambience of the kitchen kind of mysterious.
Make your kitchen as fully functional, comfortable, stylish, and attractive together with our top interior designers.

rear and side extension for contemporary kitchen and living area in Richmond, London
Cette photo montre une cuisine américaine bicolore moderne de taille moyenne avec un évier 1 bac, un placard à porte plane, des portes de placard noires, une crédence métallisée, une crédence en dalle métallique, parquet clair, îlot, un sol beige et un plan de travail blanc.
Cette photo montre une cuisine américaine bicolore moderne de taille moyenne avec un évier 1 bac, un placard à porte plane, des portes de placard noires, une crédence métallisée, une crédence en dalle métallique, parquet clair, îlot, un sol beige et un plan de travail blanc.
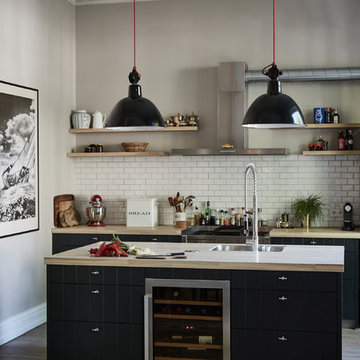
Exemple d'une cuisine tendance avec un évier 2 bacs, un placard avec porte à panneau surélevé, des portes de placard noires, un plan de travail en bois, une crédence blanche, une crédence en céramique, îlot, un sol gris et un plan de travail beige.

We designed modern industrial kitchen in Rowayton in collaboration with Bruce Beinfield of Beinfield Architecture for his personal home with wife and designer Carol Beinfield. This kitchen features custom black cabinetry, custom-made hardware, and copper finishes. The open shelving allows for a display of cooking ingredients and personal touches. There is open seating at the island, Sub Zero Wolf appliances, including a Sub Zero wine refrigerator.

Photography by Luc Remond
Exemple d'une cuisine ouverte parallèle tendance de taille moyenne avec un évier encastré, plan de travail en marbre, une crédence miroir, un électroménager noir, parquet foncé, îlot, un sol marron, un plan de travail blanc, un placard à porte plane et des portes de placard noires.
Exemple d'une cuisine ouverte parallèle tendance de taille moyenne avec un évier encastré, plan de travail en marbre, une crédence miroir, un électroménager noir, parquet foncé, îlot, un sol marron, un plan de travail blanc, un placard à porte plane et des portes de placard noires.
Idées déco de cuisines avec des portes de placard noires et une crédence
6