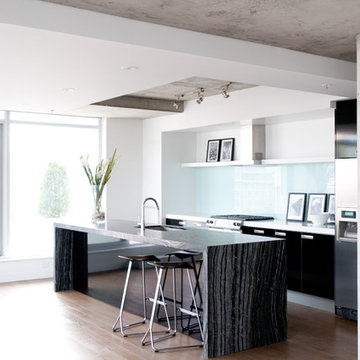Idées déco de cuisines avec des portes de placard noires et une crédence
Trier par :
Budget
Trier par:Populaires du jour
161 - 180 sur 25 289 photos
1 sur 3
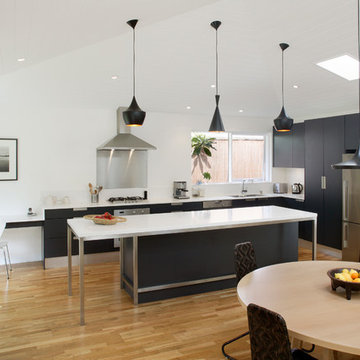
Copyright Eliot Cohen - Zeitgeist Photography
Idées déco pour une cuisine ouverte rétro en L de taille moyenne avec des portes de placard noires, un plan de travail en quartz modifié, un électroménager en acier inoxydable, un évier 2 bacs, un placard avec porte à panneau encastré, une crédence blanche, une crédence en céramique, parquet clair et îlot.
Idées déco pour une cuisine ouverte rétro en L de taille moyenne avec des portes de placard noires, un plan de travail en quartz modifié, un électroménager en acier inoxydable, un évier 2 bacs, un placard avec porte à panneau encastré, une crédence blanche, une crédence en céramique, parquet clair et îlot.

Here we created the perfect space for entertaining with plenty of character. Bar seats in the middle, sofa on the left, and a dining table with plenty of space for guests. Ideal for the chef/bartender who likes to be the life of the party.
Photo Credit -Thom Neese
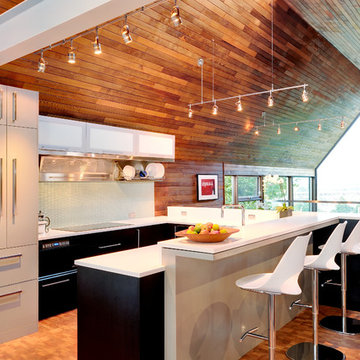
Cost effective materials like laminate and quartz were used to create a durable and simple kitchen.
This 1966 Northwest contemporary design by noted architect Paul Kirk has been extended and reordered to create a 2400 square foot home with comfortable living/dining/kitchen area, open stair, and third bedroom plus children's bath. The power of the original design continues with walls that wrap over to create a roof. Original cedar-clad interior walls and ceiling were brightened with added glass and up to date lighting.
photos by Will Austin
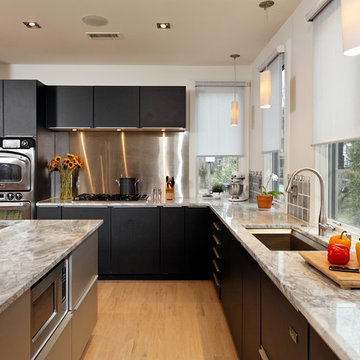
Gregg Hadley
Inspiration pour une cuisine américaine traditionnelle en L de taille moyenne avec un électroménager en acier inoxydable, un évier 1 bac, un placard à porte plane, des portes de placard noires, une crédence métallisée, une crédence en dalle métallique, un plan de travail en granite, parquet clair, îlot et un sol beige.
Inspiration pour une cuisine américaine traditionnelle en L de taille moyenne avec un électroménager en acier inoxydable, un évier 1 bac, un placard à porte plane, des portes de placard noires, une crédence métallisée, une crédence en dalle métallique, un plan de travail en granite, parquet clair, îlot et un sol beige.
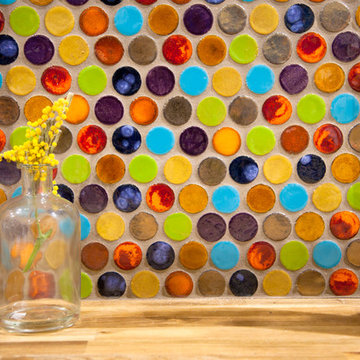
Cette image montre une cuisine ouverte linéaire bohème avec un placard à porte plane, des portes de placard noires, un plan de travail en bois, une crédence multicolore et une crédence en mosaïque.

URRUTIA DESIGN
Photography by Matt Sartain
Idée de décoration pour une très grande cuisine ouverte parallèle et bicolore tradition avec un électroménager en acier inoxydable, une crédence en carrelage métro, un placard à porte shaker, des portes de placard noires, plan de travail en marbre, une crédence marron, un évier de ferme, un sol beige, parquet clair, îlot et un plan de travail blanc.
Idée de décoration pour une très grande cuisine ouverte parallèle et bicolore tradition avec un électroménager en acier inoxydable, une crédence en carrelage métro, un placard à porte shaker, des portes de placard noires, plan de travail en marbre, une crédence marron, un évier de ferme, un sol beige, parquet clair, îlot et un plan de travail blanc.
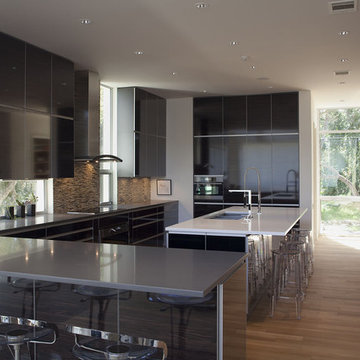
Réalisation d'une grande cuisine américaine design en U avec un placard à porte plane, des portes de placard noires, une crédence multicolore, un évier 3 bacs, un plan de travail en quartz modifié, une crédence en mosaïque, un électroménager en acier inoxydable, un sol en bois brun et îlot.
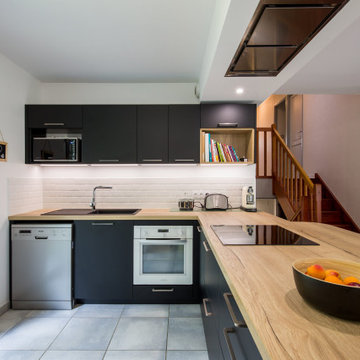
Le projet d'aujourd'hui est une rénovation avec des travaux d'ouverture, située à Gradignan! Une cuisine noire et bois avec une hotte de plafond Roblin. Anciennement fermée, la cuisine gagne maintenant énormément en luminosité. Un grand plan de travail, beaucoup de rangements, et des meubles de qualité fabriqués en France! Une recette gagnante pour ce magnifique projet...

Exemple d'une cuisine chic en L avec un évier encastré, des portes de placard noires, une crédence blanche, une crédence en dalle de pierre, un électroménager blanc, un sol en bois brun, îlot, un sol marron et un plan de travail gris.

This modern kitchen update was a dream to work on. Every detail down to the lighting included inside the cabinets and drawers was well thought out executed by our team of designers, architects and builders. We are proud of the end result and more importantly our home owners are ecstatic and can't wait to spend every moment possible in their new mid century modern inspired kitchen.

Cette photo montre une petite cuisine américaine industrielle en L avec un évier posé, un placard avec porte à panneau encastré, des portes de placard noires, un plan de travail en bois, une crédence blanche, une crédence en céramique, un électroménager de couleur, un sol en bois brun, îlot, un sol marron et un plan de travail marron.
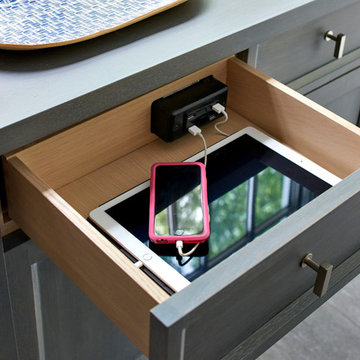
A talented interior designer was ready for a complete redo of her 1980s style kitchen in Chappaqua. Although very spacious, she was looking for better storage and flow in the kitchen, so a smaller island with greater clearances were desired. Grey glazed cabinetry island balances the warm-toned cerused white oak perimeter cabinetry.
White macauba countertops create a harmonious color palette while the decorative backsplash behind the range adds both pattern and texture. Kitchen design and custom cabinetry by Studio Dearborn. Interior design finishes by Strauss House Designs LLC. White Macauba countertops by Rye Marble. Refrigerator, freezer and wine refrigerator by Subzero; Range by Viking Hardware by Lewis Dolan. Sink by Julien. Over counter Lighting by Providence Art Glass. Chandelier by Niche Modern (custom). Sink faucet by Rohl. Tile, Artistic Tile. Chairs and stools, Soho Concept. Photography Adam Kane Macchia.

Raimund Koch
Aménagement d'une cuisine américaine encastrable contemporaine en U de taille moyenne avec un évier intégré, un placard à porte plane, des portes de placard noires, un plan de travail en inox, une crédence blanche, une crédence en carrelage de pierre, parquet clair et îlot.
Aménagement d'une cuisine américaine encastrable contemporaine en U de taille moyenne avec un évier intégré, un placard à porte plane, des portes de placard noires, un plan de travail en inox, une crédence blanche, une crédence en carrelage de pierre, parquet clair et îlot.
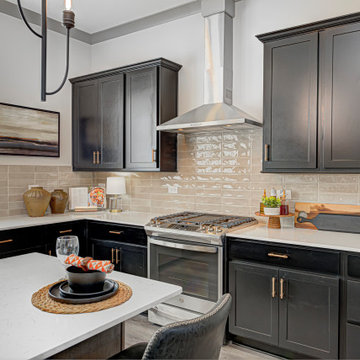
Explore urban luxury living in this new build along the scenic Midland Trace Trail, featuring modern industrial design, high-end finishes, and breathtaking views.
This open-concept kitchen is designed for functionality and gatherings. It features a spacious layout, an island with seating, and ample storage options.
Project completed by Wendy Langston's Everything Home interior design firm, which serves Carmel, Zionsville, Fishers, Westfield, Noblesville, and Indianapolis.
For more about Everything Home, see here: https://everythinghomedesigns.com/
To learn more about this project, see here:
https://everythinghomedesigns.com/portfolio/midland-south-luxury-townhome-westfield/

Moody black cabinets and warm white walls create a rich backdrop for family heirlooms and functional pieces displayed on an open shelf and antique brass hanging rail.
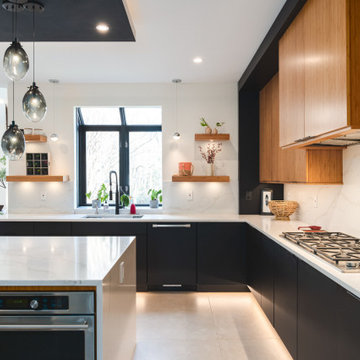
Welcome to this captivating house renovation, a harmonious fusion of natural allure and modern aesthetics. The kitchen welcomes you with its elegant combination of bamboo and black cabinets, where organic textures meet sleek sophistication. The centerpiece of the living area is a dramatic full-size black porcelain slab fireplace, exuding contemporary flair and making a bold statement. Ascend the floating stair, accented with a sleek glass handrail, and experience a seamless transition between floors, elevating the sense of open space and modern design. As you explore further, you'll discover three modern bathrooms, each featuring similar design elements with bamboo and black accents, creating a cohesive and inviting atmosphere throughout the home. Embrace the essence of this remarkable renovation, where nature-inspired materials and sleek finishes harmonize to create a stylish and inviting living space.

Pietra Grey is a distinguishing trait of the I Naturali series is soil. A substance which on the one hand recalls all things primordial and on the other the possibility of being plied. As a result, the slab made from the ceramic lends unique value to the settings it clads.

Exemple d'une grande cuisine américaine chic en L avec un évier 1 bac, un placard à porte shaker, des portes de placard noires, un plan de travail en quartz modifié, une crédence blanche, une crédence en quartz modifié, un électroménager noir, un sol en vinyl, îlot, un sol beige et un plan de travail blanc.
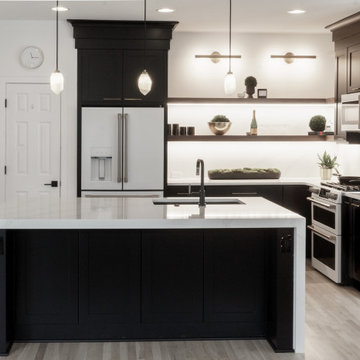
black tricorn color kitchen with silestone calacatta gold countertops
Réalisation d'une cuisine ouverte minimaliste en L de taille moyenne avec un évier encastré, un placard à porte shaker, des portes de placard noires, un plan de travail en quartz modifié, une crédence blanche, une crédence en quartz modifié, un électroménager blanc, parquet clair, îlot, un sol marron et un plan de travail blanc.
Réalisation d'une cuisine ouverte minimaliste en L de taille moyenne avec un évier encastré, un placard à porte shaker, des portes de placard noires, un plan de travail en quartz modifié, une crédence blanche, une crédence en quartz modifié, un électroménager blanc, parquet clair, îlot, un sol marron et un plan de travail blanc.
Idées déco de cuisines avec des portes de placard noires et une crédence
9
