Idées déco de cuisines avec des portes de placard oranges et îlots
Trier par :
Budget
Trier par:Populaires du jour
21 - 40 sur 557 photos
1 sur 3
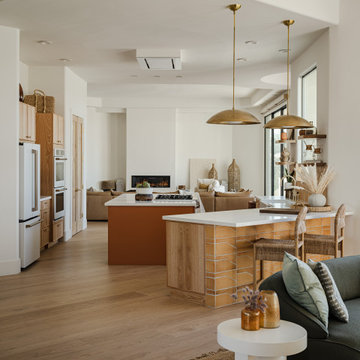
Cette photo montre une cuisine sud-ouest américain de taille moyenne avec un évier de ferme, des portes de placard oranges, un plan de travail en quartz modifié, un électroménager blanc, un sol en bois brun, îlot et un plan de travail blanc.

©2018 Sligh Cabinets, Inc. | Custom Cabinetry by Sligh Cabinets, Inc. | Countertops by San Luis Marble
Idées déco pour une cuisine américaine parallèle craftsman de taille moyenne avec un évier posé, un placard à porte shaker, des portes de placard oranges, un plan de travail en granite, une crédence multicolore, une crédence en carrelage de pierre, un électroménager en acier inoxydable, parquet clair, une péninsule, un sol marron et un plan de travail multicolore.
Idées déco pour une cuisine américaine parallèle craftsman de taille moyenne avec un évier posé, un placard à porte shaker, des portes de placard oranges, un plan de travail en granite, une crédence multicolore, une crédence en carrelage de pierre, un électroménager en acier inoxydable, parquet clair, une péninsule, un sol marron et un plan de travail multicolore.

We were commissioned to design and build a new kitchen for this terraced side extension. The clients were quite specific about their style and ideas. After a few variations they fell in love with the floating island idea with fluted solid Utile. The Island top is 100% rubber and the main kitchen run work top is recycled resin and plastic. The cut out handles are replicas of an existing midcentury sideboard.
MATERIALS – Sapele wood doors and slats / birch ply doors with Forbo / Krion work tops / Flute glass.
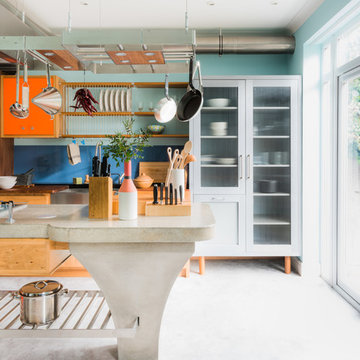
Exemple d'une cuisine parallèle éclectique avec un placard avec porte à panneau encastré, des portes de placard oranges, une crédence bleue, une crédence en feuille de verre, îlot, un sol blanc et un plan de travail beige.
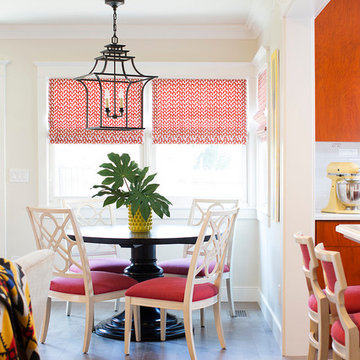
Inspiration pour une cuisine américaine bohème de taille moyenne avec un placard à porte plane, des portes de placard oranges, une crédence blanche, une crédence en carrelage métro, îlot et un sol en carrelage de céramique.
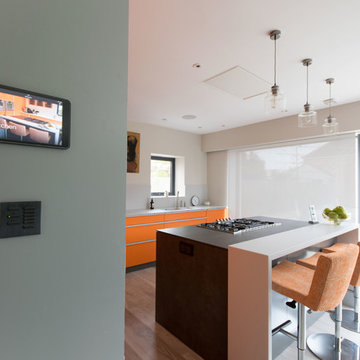
Our client's modern and vibrant Kitchen is the hub of the home and the ideal place for a wall-mounted Apple iPad Mini connected to their Savant control system. The control system looks after the heating, music, security, door access and lighting and shade for the entire house (although they prefer to control the lighting and shade from their stylish Lutron keypads). The control system can also be used via a dedicated Savant remote or their Apple iPhones.
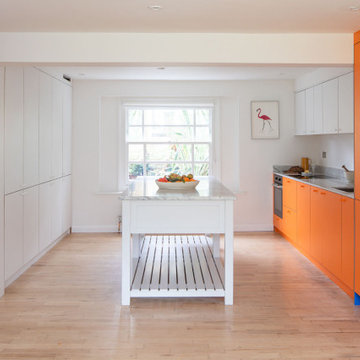
Bright, bold, and wonderful – the Orange Kitchen is a first glance at our Honest range, using our Cotham flat panel door to create a colourful contemporary kitchen.
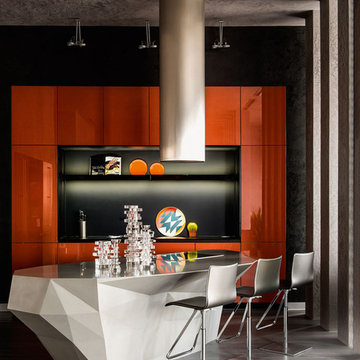
Idées déco pour une cuisine linéaire contemporaine avec un placard à porte plane, des portes de placard oranges, îlot et papier peint.
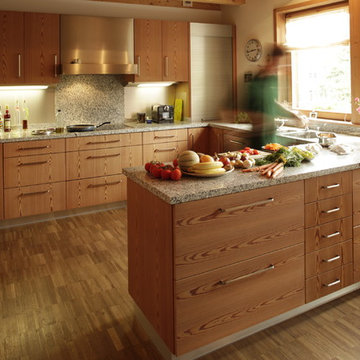
Inspiration pour une cuisine ouverte design en U avec un évier encastré, un placard à porte plane, des portes de placard oranges, un plan de travail en granite, une crédence en feuille de verre, un électroménager en acier inoxydable, un sol en bois brun, une péninsule, un sol marron et un plan de travail gris.
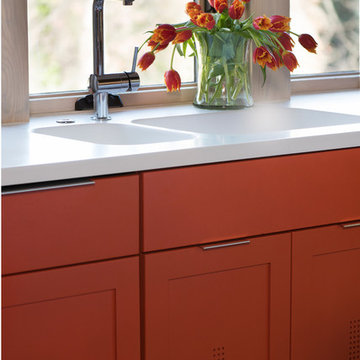
Idée de décoration pour une cuisine américaine vintage en L de taille moyenne avec un évier 2 bacs, un placard à porte shaker, des portes de placard oranges, un plan de travail en surface solide, un électroménager en acier inoxydable, parquet clair et îlot.
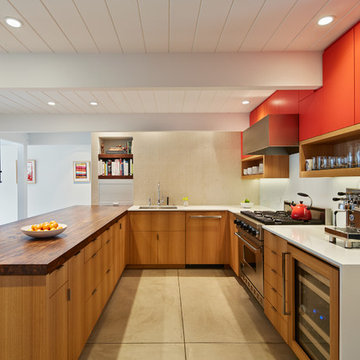
bruce damonte
Cette photo montre une cuisine rétro en U avec un évier encastré, un placard à porte plane, des portes de placard oranges, un plan de travail en quartz modifié, un électroménager en acier inoxydable, sol en béton ciré et une péninsule.
Cette photo montre une cuisine rétro en U avec un évier encastré, un placard à porte plane, des portes de placard oranges, un plan de travail en quartz modifié, un électroménager en acier inoxydable, sol en béton ciré et une péninsule.
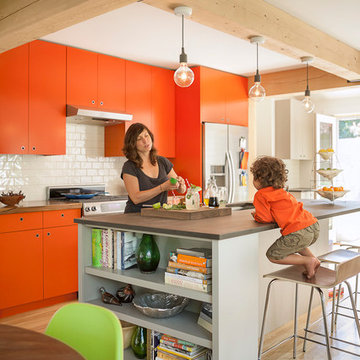
The kitchen and dining area fulfills the owners' desire for an airy, open plan, while the materials exemplify the firm's ability to blend the traditional (natural wood posts and beams) with the modern (colorful, low-maintenance kitchen cabinets
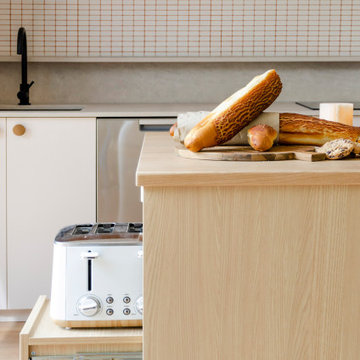
Cette image montre une cuisine américaine parallèle minimaliste de taille moyenne avec un évier encastré, un placard à porte plane, des portes de placard oranges, un plan de travail en bois, une crédence blanche, une crédence en mosaïque, un électroménager en acier inoxydable, sol en stratifié, îlot, un sol jaune et un plan de travail jaune.
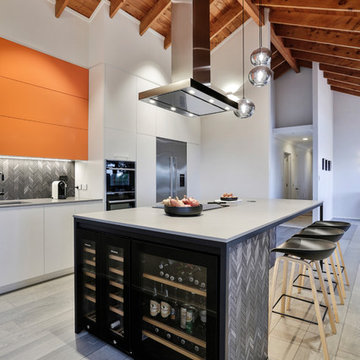
Designed by Natalie Du Bois of Du Bois Design
Photo taken by Jamie Cobel
Inspiration pour une cuisine américaine parallèle minimaliste de taille moyenne avec un évier 1 bac, un placard à porte plane, des portes de placard oranges, un plan de travail en quartz modifié, une crédence noire, une crédence en carreau de porcelaine, un électroménager noir, parquet peint, îlot, un sol gris et un plan de travail gris.
Inspiration pour une cuisine américaine parallèle minimaliste de taille moyenne avec un évier 1 bac, un placard à porte plane, des portes de placard oranges, un plan de travail en quartz modifié, une crédence noire, une crédence en carreau de porcelaine, un électroménager noir, parquet peint, îlot, un sol gris et un plan de travail gris.
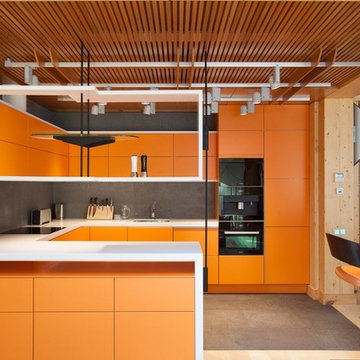
Réalisation d'une cuisine ouverte design en U avec un évier encastré, un placard à porte plane, des portes de placard oranges, une crédence grise, une crédence en carrelage de pierre, un électroménager noir et une péninsule.
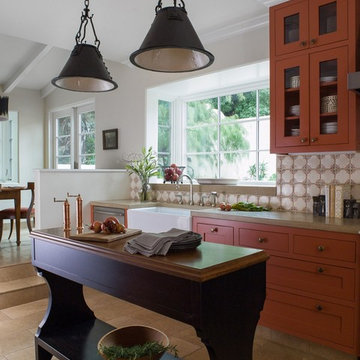
The clients wanted a custom, timeless design that would stand the tests of time by using high-end quality materials. Arches and warm Mediterranean colors were used in the kitchen to compliment the style of the home and blend with their personal style.
Photo: David Duncan Livingston

Modern luxury meets warm farmhouse in this Southampton home! Scandinavian inspired furnishings and light fixtures create a clean and tailored look, while the natural materials found in accent walls, casegoods, the staircase, and home decor hone in on a homey feel. An open-concept interior that proves less can be more is how we’d explain this interior. By accentuating the “negative space,” we’ve allowed the carefully chosen furnishings and artwork to steal the show, while the crisp whites and abundance of natural light create a rejuvenated and refreshed interior.
This sprawling 5,000 square foot home includes a salon, ballet room, two media rooms, a conference room, multifunctional study, and, lastly, a guest house (which is a mini version of the main house).
Project Location: Southamptons. Project designed by interior design firm, Betty Wasserman Art & Interiors. From their Chelsea base, they serve clients in Manhattan and throughout New York City, as well as across the tri-state area and in The Hamptons.
For more about Betty Wasserman, click here: https://www.bettywasserman.com/
To learn more about this project, click here: https://www.bettywasserman.com/spaces/southampton-modern-farmhouse/

Aménagement d'une grande cuisine ouverte éclectique en L avec un placard à porte shaker, des portes de placard oranges, un plan de travail en granite, îlot, un plan de travail orange, un évier encastré, une crédence orange, une crédence en feuille de verre, un électroménager noir et parquet clair.
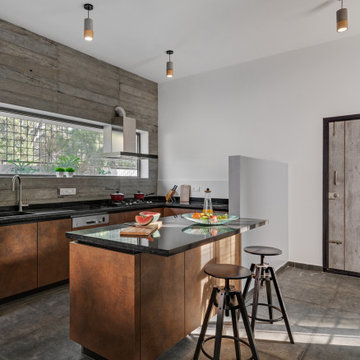
Cette image montre une cuisine design en U de taille moyenne avec un évier posé, un placard à porte plane, des portes de placard oranges, une crédence grise, une péninsule, un sol gris, plan de travail noir et fenêtre au-dessus de l'évier.
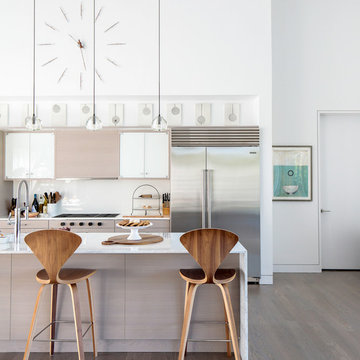
Modern luxury meets warm farmhouse in this Southampton home! Scandinavian inspired furnishings and light fixtures create a clean and tailored look, while the natural materials found in accent walls, casegoods, the staircase, and home decor hone in on a homey feel. An open-concept interior that proves less can be more is how we’d explain this interior. By accentuating the “negative space,” we’ve allowed the carefully chosen furnishings and artwork to steal the show, while the crisp whites and abundance of natural light create a rejuvenated and refreshed interior.
This sprawling 5,000 square foot home includes a salon, ballet room, two media rooms, a conference room, multifunctional study, and, lastly, a guest house (which is a mini version of the main house).
Project Location: Southamptons. Project designed by interior design firm, Betty Wasserman Art & Interiors. From their Chelsea base, they serve clients in Manhattan and throughout New York City, as well as across the tri-state area and in The Hamptons.
For more about Betty Wasserman, click here: https://www.bettywasserman.com/
To learn more about this project, click here: https://www.bettywasserman.com/spaces/southampton-modern-farmhouse/
Idées déco de cuisines avec des portes de placard oranges et îlots
2