Idées déco de cuisines avec des portes de placard oranges et îlots
Trier par :
Budget
Trier par:Populaires du jour
101 - 120 sur 557 photos
1 sur 3
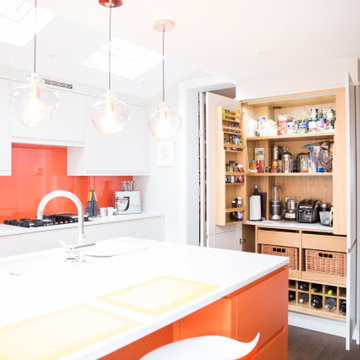
The small appliance and larder / pantry cupboard allow eveything needed to be close at hand but remain out of sight. Our master craftsman have built in bespoke storage options for example the in-built wine rack at the base of the pantry cupboard.
This stunning kitchen utilises the colour orange successfully on the kitchen island, wall mounted seated and splash back, to bring a vibrancy to this uncluttered kitchen / diner. Skylights, a vaulted ceiling from the a frame extension and the large bi-fold doors flood the space with natural light.
Work surfaces are kept clear with the maximum use of bespoke built clever storage.
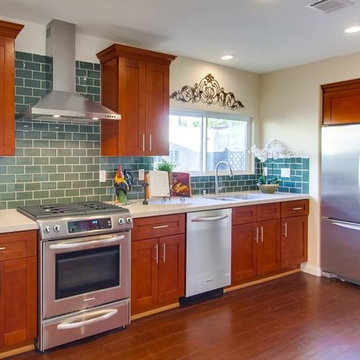
Cette image montre une cuisine parallèle traditionnelle fermée et de taille moyenne avec un placard à porte shaker, des portes de placard oranges, un plan de travail en quartz, une crédence verte, une crédence en carreau de verre et îlot.
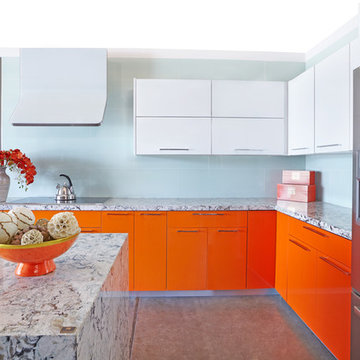
Inspiration pour une cuisine ouverte design en L de taille moyenne avec un évier posé, un placard à porte plane, des portes de placard oranges, plan de travail en marbre, une crédence bleue, un électroménager en acier inoxydable et îlot.
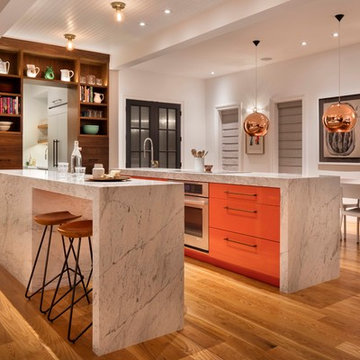
Exemple d'une cuisine américaine parallèle tendance avec un évier encastré, un placard à porte plane, des portes de placard oranges, un électroménager en acier inoxydable, un sol en bois brun, 2 îlots, un sol marron et un plan de travail blanc.
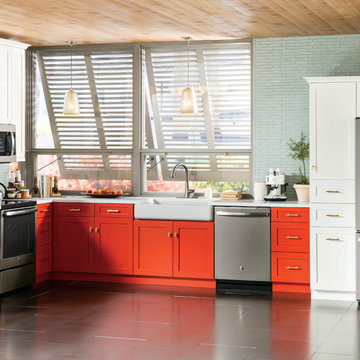
Cette photo montre une cuisine américaine linéaire tendance de taille moyenne avec un évier de ferme, un placard à porte shaker, des portes de placard oranges, un plan de travail en quartz, une crédence grise, un électroménager en acier inoxydable, un sol en carrelage de céramique et îlot.
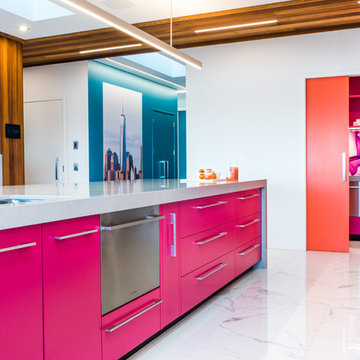
Aménagement d'une grande arrière-cuisine parallèle contemporaine avec un évier encastré, des portes de placard oranges, un plan de travail en quartz, une crédence multicolore, une crédence en feuille de verre, un électroménager en acier inoxydable, un sol en carrelage de céramique, îlot, un sol blanc et un plan de travail gris.
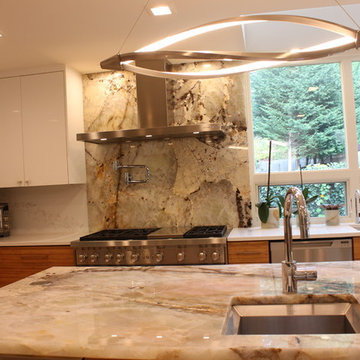
Liliya Sidlinskaya
Exemple d'une grande arrière-cuisine moderne en U avec un évier encastré, un placard à porte plane, des portes de placard oranges, un plan de travail en granite, une crédence blanche, un électroménager en acier inoxydable, un sol en carrelage de porcelaine, îlot, un sol blanc et un plan de travail beige.
Exemple d'une grande arrière-cuisine moderne en U avec un évier encastré, un placard à porte plane, des portes de placard oranges, un plan de travail en granite, une crédence blanche, un électroménager en acier inoxydable, un sol en carrelage de porcelaine, îlot, un sol blanc et un plan de travail beige.
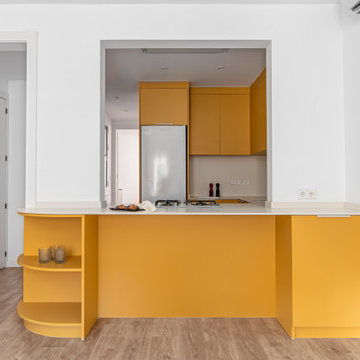
Cette image montre une cuisine américaine minimaliste en U de taille moyenne avec un évier encastré, un placard à porte plane, des portes de placard oranges, plan de travail carrelé, une crédence blanche, une crédence en carreau de porcelaine, un électroménager blanc, sol en stratifié, une péninsule, un sol marron et un plan de travail blanc.
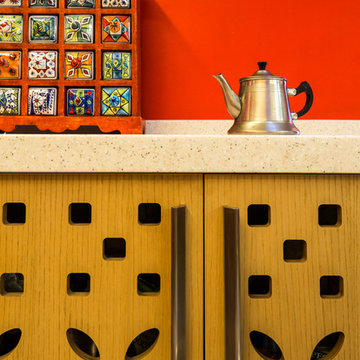
Авторы: Анна Папуша, Юрий Нос
фото: Татьяна Коваленко
Cette image montre une cuisine méditerranéenne en U de taille moyenne avec un placard à porte plane, des portes de placard oranges, une crédence rouge, un électroménager en acier inoxydable, une péninsule et un sol beige.
Cette image montre une cuisine méditerranéenne en U de taille moyenne avec un placard à porte plane, des portes de placard oranges, une crédence rouge, un électroménager en acier inoxydable, une péninsule et un sol beige.
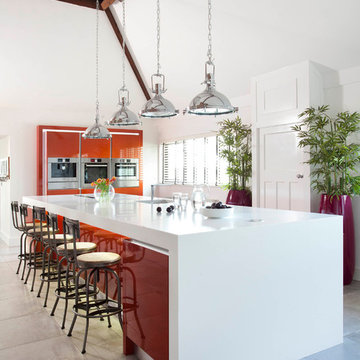
Colour-popping cabinetry meets raw brick & original timber beams to achieve an on-trend loft look with a cool industrial vibe. Bespoke handleless cabinetry in Copper Rosso finish, applied using an automotive inspired paint technique, from The Nocturnal Range. The design Includes a fully bespoke lighting package, and DJ station for the couples audio equipment Images Infinity Media
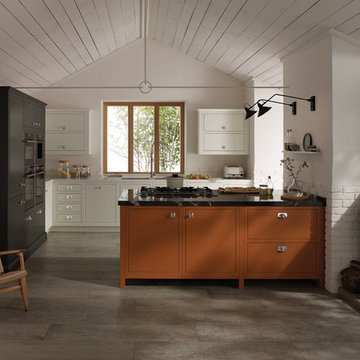
Exemple d'une grande cuisine ouverte moderne en U avec un évier encastré, des portes de placard oranges, plan de travail en marbre, une crédence blanche, un électroménager noir, un sol en carrelage de porcelaine et une péninsule.
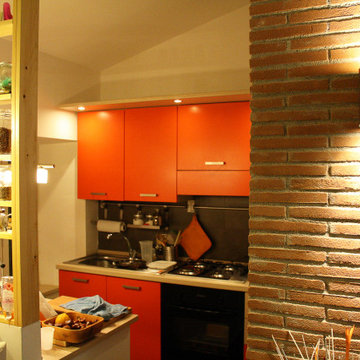
Aménagement d'une cuisine américaine linéaire moderne de taille moyenne avec un évier posé, un placard à porte plane, des portes de placard oranges, un plan de travail en stratifié, une crédence noire, une crédence en carreau de porcelaine, un électroménager en acier inoxydable, un sol en carrelage de porcelaine, îlot, un sol noir et un plan de travail beige.
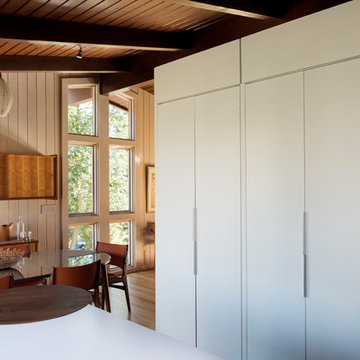
Réalisation d'une cuisine américaine vintage en L de taille moyenne avec un évier 2 bacs, un placard à porte shaker, des portes de placard oranges, un plan de travail en surface solide, un électroménager en acier inoxydable, parquet clair et îlot.
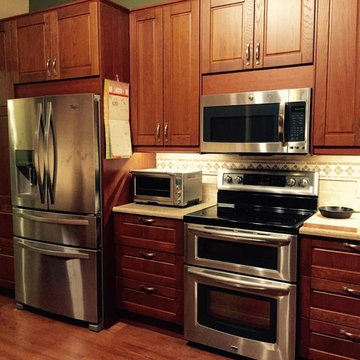
Cette photo montre une cuisine chic en L avec un évier 2 bacs, un placard à porte affleurante, des portes de placard oranges, un plan de travail en surface solide, une crédence multicolore, une crédence en carreau briquette, un électroménager en acier inoxydable, un sol en bois brun, îlot et un sol beige.
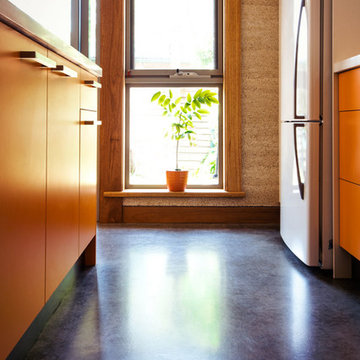
The Marrickville Hempcrete house is an exciting project that shows how acoustic requirements for aircraft noise can be met, without compromising on thermal performance and aesthetics.The design challenge was to create a better living space for a family of four without increasing the site coverage.
The existing footprint has not been increased on the ground floor but reconfigured to improve circulation, usability and connection to the backyard. A mere 35 square meters has been added on the first floor. The result is a generous house that provides three bedrooms, a study, two bathrooms, laundry, generous kitchen dining area and outdoor space on a 197.5sqm site.
This is a renovation that incorporates basic passive design principles combined with clients who weren’t afraid to be bold with new materials, texture and colour. Special thanks to a dedicated group of consultants, suppliers and a ambitious builder working collaboratively throughout the process.
Builder
Nick Sowden - Sowden Building
Architect/Designer
Tracy Graham - Connected Design
Photography
Lena Barridge - The Corner Studio
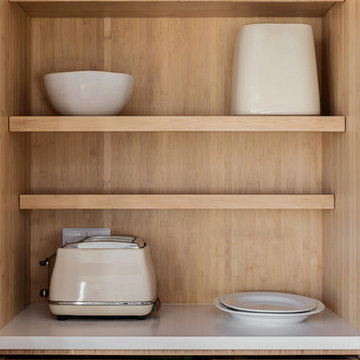
Photos by - Alex Reyto, Styling by - Tamineh Dhondy
Cette photo montre une grande cuisine américaine moderne en L avec un évier 1 bac, un placard à porte plane, des portes de placard oranges, un plan de travail en quartz, une crédence blanche, une crédence en dalle de pierre, un électroménager en acier inoxydable, un sol en bois brun, îlot et un plan de travail blanc.
Cette photo montre une grande cuisine américaine moderne en L avec un évier 1 bac, un placard à porte plane, des portes de placard oranges, un plan de travail en quartz, une crédence blanche, une crédence en dalle de pierre, un électroménager en acier inoxydable, un sol en bois brun, îlot et un plan de travail blanc.
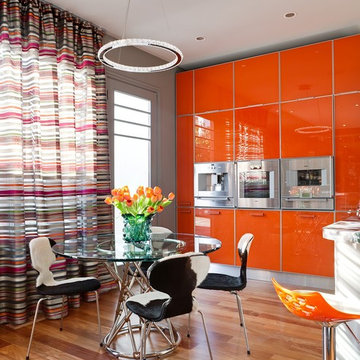
Interior Design Work & Photos by AppleGate Interior Design
Exemple d'une cuisine américaine tendance avec un placard à porte plane, des portes de placard oranges, un sol en bois brun et îlot.
Exemple d'une cuisine américaine tendance avec un placard à porte plane, des portes de placard oranges, un sol en bois brun et îlot.
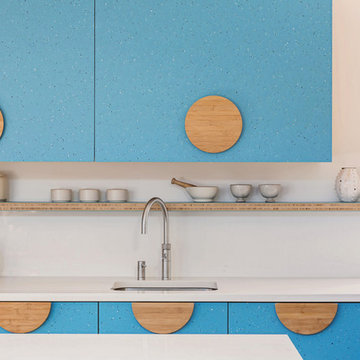
Photos by - Alex Reyto, Styling by - Tamineh Dhondy
Exemple d'une grande cuisine américaine moderne en L avec un évier 1 bac, un placard à porte plane, des portes de placard oranges, un plan de travail en quartz, une crédence blanche, une crédence en dalle de pierre, un électroménager en acier inoxydable, un sol en bois brun, îlot et un plan de travail blanc.
Exemple d'une grande cuisine américaine moderne en L avec un évier 1 bac, un placard à porte plane, des portes de placard oranges, un plan de travail en quartz, une crédence blanche, une crédence en dalle de pierre, un électroménager en acier inoxydable, un sol en bois brun, îlot et un plan de travail blanc.
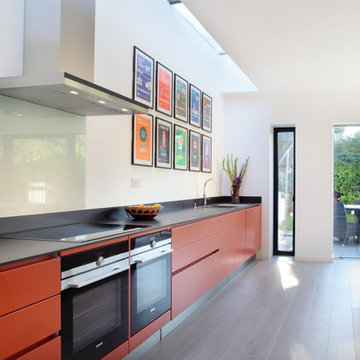
A spacious kitchen designed for a beautiful, new build. The bold, matte orange cabinets and dark grey worktop contrast against the white, clean walls. Making this kitchen stand out from the rest of the room. All storage solutions have been carefully planned and most of the storage is hidden behind doors adding to the spacious feeling of this stunning kitchen.
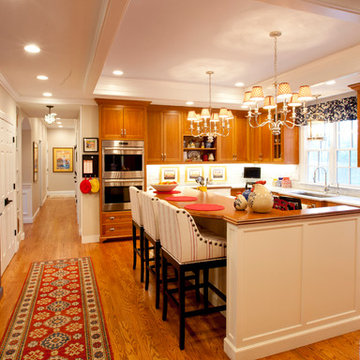
The painted hutch and sideboard lend a country feel.
Aménagement d'une grande cuisine américaine campagne en L avec un évier encastré, un placard avec porte à panneau encastré, des portes de placard oranges, plan de travail en marbre, une crédence blanche, une crédence en brique, un électroménager en acier inoxydable, un sol en bois brun, îlot, un sol marron et un plan de travail blanc.
Aménagement d'une grande cuisine américaine campagne en L avec un évier encastré, un placard avec porte à panneau encastré, des portes de placard oranges, plan de travail en marbre, une crédence blanche, une crédence en brique, un électroménager en acier inoxydable, un sol en bois brun, îlot, un sol marron et un plan de travail blanc.
Idées déco de cuisines avec des portes de placard oranges et îlots
6