Idées déco de cuisines avec des portes de placard oranges et îlots
Trier par :
Budget
Trier par:Populaires du jour
1 - 20 sur 557 photos
1 sur 3
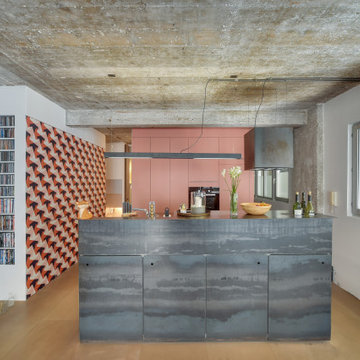
Cette image montre une cuisine ouverte urbaine avec un placard à porte plane, des portes de placard oranges, un électroménager en acier inoxydable, îlot, un sol gris et un plan de travail gris.
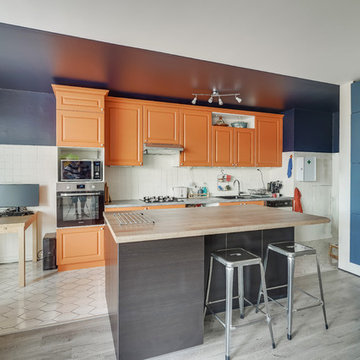
Idée de décoration pour une cuisine linéaire bohème avec un évier 2 bacs, un placard avec porte à panneau surélevé, des portes de placard oranges, une crédence blanche, îlot et un plan de travail gris.

Aménagement d'une grande cuisine américaine linéaire rétro avec un évier encastré, un placard à porte plane, un plan de travail en quartz modifié, une crédence en granite, un électroménager noir, un sol en ardoise, îlot, un sol noir, un plan de travail blanc, un plafond voûté, des portes de placard oranges et une crédence multicolore.

Cette image montre une cuisine traditionnelle en U de taille moyenne avec un placard à porte shaker, des portes de placard oranges, un électroménager en acier inoxydable, un sol en bois brun, îlot, un sol marron, plan de travail noir, un évier encastré, un plan de travail en surface solide et papier peint.
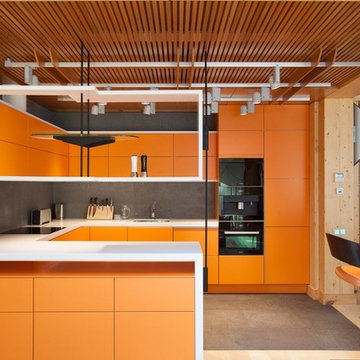
Réalisation d'une cuisine ouverte design en U avec un évier encastré, un placard à porte plane, des portes de placard oranges, une crédence grise, une crédence en carrelage de pierre, un électroménager noir et une péninsule.
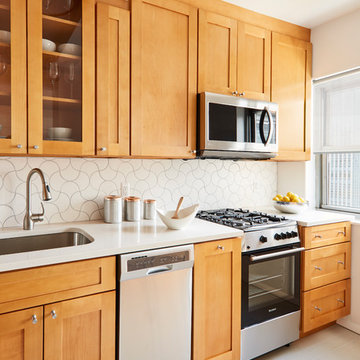
Dylan Chandler photography
Full gut renovation of this kitchen in Brooklyn. Check out the before and afters here! https://mmonroedesigninspiration.wordpress.com/2016/04/12/mid-century-inspired-kitchen-renovation-before-after/

We were commissioned to design and build a new kitchen for this terraced side extension. The clients were quite specific about their style and ideas. After a few variations they fell in love with the floating island idea with fluted solid Utile. The Island top is 100% rubber and the main kitchen run work top is recycled resin and plastic. The cut out handles are replicas of an existing midcentury sideboard.
MATERIALS – Sapele wood doors and slats / birch ply doors with Forbo / Krion work tops / Flute glass.
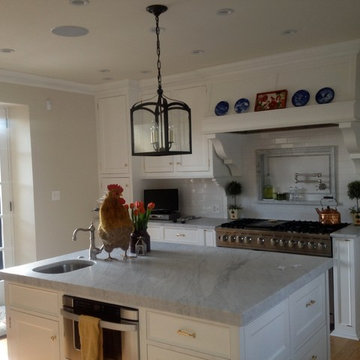
Inspiration pour une cuisine américaine rustique en U de taille moyenne avec un évier de ferme, un placard à porte shaker, des portes de placard oranges, un plan de travail en surface solide, une crédence blanche, une crédence en carrelage métro, un électroménager en acier inoxydable, parquet clair et îlot.

Idée de décoration pour une petite cuisine ouverte parallèle design avec un sol en bois brun, un placard à porte vitrée, des portes de placard oranges, un plan de travail en bois, un électroménager en acier inoxydable, îlot, un sol marron et un plan de travail marron.
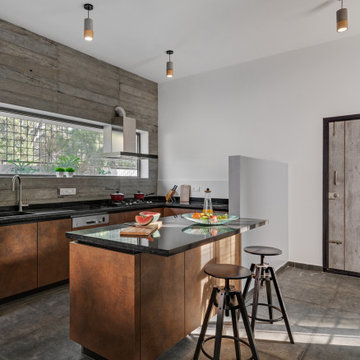
Cette image montre une cuisine design en U de taille moyenne avec un évier posé, un placard à porte plane, des portes de placard oranges, une crédence grise, une péninsule, un sol gris, plan de travail noir et fenêtre au-dessus de l'évier.
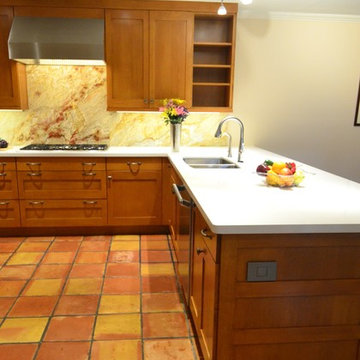
Notice the end panel detailing on the Shaker-style, custom cabinets. A legrand electrical outlet (three-prong) that pops out with light pressure can be seen at the end of the peninsula - its' finish is consistent with other surfaces and fixtures. The outlet's location allows users of any height and ability to access it, which equates with proper universal design. Photo: Dan Bawden.

Cette image montre une très grande cuisine bohème avec un évier encastré, un placard à porte affleurante, des portes de placard oranges, un électroménager de couleur, îlot et un plafond voûté.
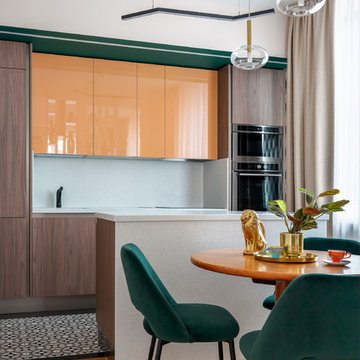
Aménagement d'une cuisine américaine linéaire contemporaine avec un placard à porte plane, des portes de placard oranges, une crédence blanche, îlot, un sol multicolore, un plan de travail blanc et un électroménager en acier inoxydable.
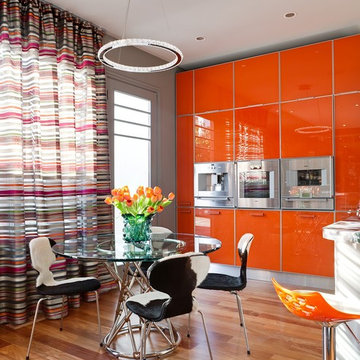
Interior Design Work & Photos by AppleGate Interior Design
Exemple d'une cuisine américaine tendance avec un placard à porte plane, des portes de placard oranges, un sol en bois brun et îlot.
Exemple d'une cuisine américaine tendance avec un placard à porte plane, des portes de placard oranges, un sol en bois brun et îlot.

Idées déco pour une cuisine parallèle contemporaine de taille moyenne avec un évier encastré, un placard à porte plane, des portes de placard oranges, un plan de travail en bois, une crédence blanche, une crédence en mosaïque, un électroménager en acier inoxydable, sol en stratifié, îlot, un sol beige et un plan de travail beige.
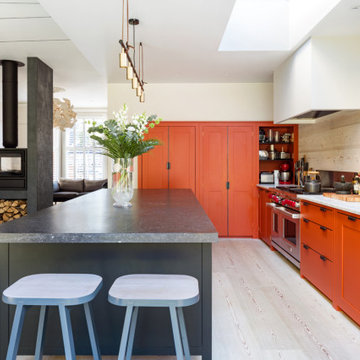
We are delighted to have completed the radical transformation of a tired detached property in South Croydon.
When they appointed Granit, our clients were living in the property which had previously been divided into a number of flats.
The historic sub-division had resulted in an extremely poor use of space with redundant staircases, kitchens and bathrooms throughout.
Our clients sought to reconfigure the property back into a single dwelling for his growing family.
Our client had an eye for design and was keen to balance contemporary design whilst maintaining as much of the character of the original house.
Maximising natural light, space and establishing a visual and physical connection were also key drivers for the design. Owing to the size of the property, it became apparent that reconfiguration rather than extension provided the solution to meet the brief.
A metal clad ‘intervention’ was introduced to the rear facade. This created a strong horizontal element creating a visual balance with the vertical nature of the three storey gable.
The metal cladding specified echoed the colour of the red brick string courses tying old with new. Slender frame sliding doors provide access and views of the large garden.
The central circulation space was transformed by the introduction of a double height glazed slot wrapping up the rear facade and onto the roof. This allows daylight to permeate into the heart of the otherwise dark deep floor plan. The staircase was reconfigured into a series of landings looking down over the main void space below and out towards the tree canopies at the rear of the garden.
The introduction of double pocket doors throughout the ground floor creates a series of interconnected spaces and the whitewashed Larch flooring flows seamlessly from room to room. A bold palette of colours and materials lends character and texture throughout the property.
The end result is a spacious yet cosy environment for the family to inhabit for years to come.
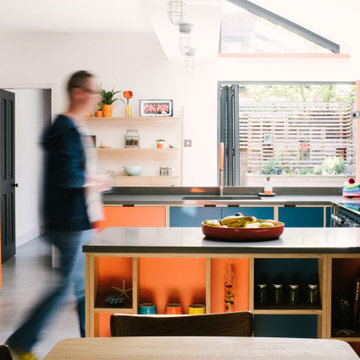
Inspiration pour une cuisine américaine nordique en U avec un évier 1 bac, un placard à porte plane, des portes de placard oranges, un électroménager de couleur, sol en béton ciré, une péninsule, un sol gris et un plan de travail gris.
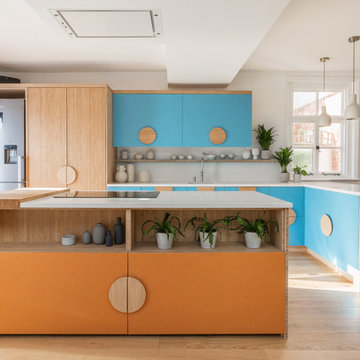
Photos by - Alex Reyto, Styling by - Tamineh Dhondy
Cette photo montre une grande cuisine américaine moderne en L avec un évier 1 bac, un placard à porte plane, des portes de placard oranges, un plan de travail en quartz, une crédence blanche, une crédence en dalle de pierre, un électroménager en acier inoxydable, un sol en bois brun, îlot et un plan de travail blanc.
Cette photo montre une grande cuisine américaine moderne en L avec un évier 1 bac, un placard à porte plane, des portes de placard oranges, un plan de travail en quartz, une crédence blanche, une crédence en dalle de pierre, un électroménager en acier inoxydable, un sol en bois brun, îlot et un plan de travail blanc.
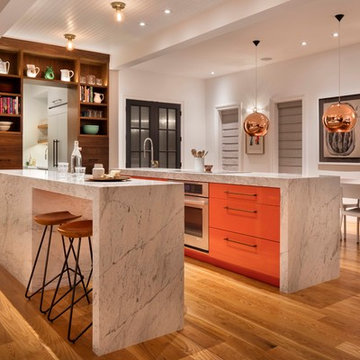
Exemple d'une cuisine américaine parallèle tendance avec un évier encastré, un placard à porte plane, des portes de placard oranges, un électroménager en acier inoxydable, un sol en bois brun, 2 îlots, un sol marron et un plan de travail blanc.
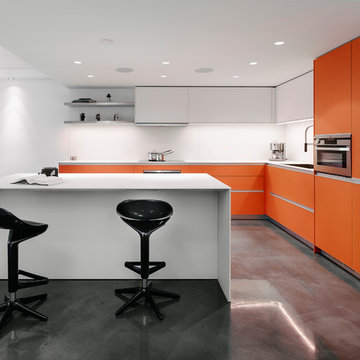
Custom Italian Kitchen cabinets in satin finish orange glass with white satin finish glass countertops and uppers. Designed for a Vancouver cinematographer who loves colour. Photography by Chris Rollet
Idées déco de cuisines avec des portes de placard oranges et îlots
1