Idées déco de cuisines avec des portes de placard rose
Trier par :
Budget
Trier par:Populaires du jour
221 - 240 sur 677 photos
1 sur 2
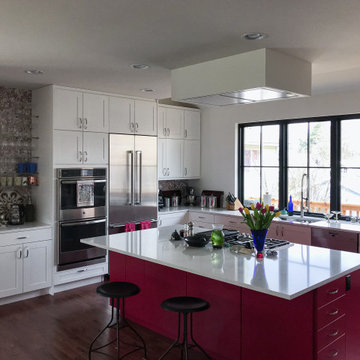
Kitchen with cerise island.
Idées déco pour une cuisine américaine classique en L de taille moyenne avec un évier encastré, un placard à porte shaker, des portes de placard rose, un plan de travail en quartz modifié, une crédence métallisée, un électroménager en acier inoxydable, parquet foncé, îlot et un plan de travail blanc.
Idées déco pour une cuisine américaine classique en L de taille moyenne avec un évier encastré, un placard à porte shaker, des portes de placard rose, un plan de travail en quartz modifié, une crédence métallisée, un électroménager en acier inoxydable, parquet foncé, îlot et un plan de travail blanc.
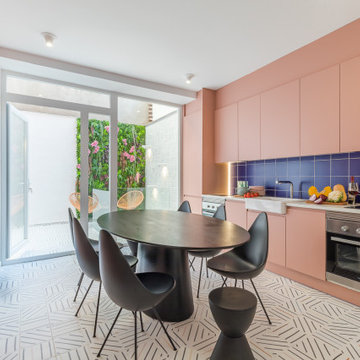
Cette photo montre une grande cuisine américaine linéaire tendance avec un évier de ferme, un placard à porte plane, des portes de placard rose, un plan de travail en stratifié, une crédence bleue, une crédence en carreau de porcelaine, un électroménager en acier inoxydable, un sol en carrelage de porcelaine, un sol multicolore et un plan de travail gris.
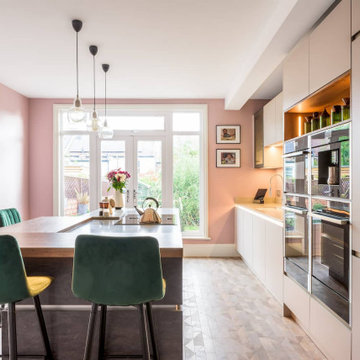
SOFT GREYS, PASTEL PINKS AND THOUGHTFUL DETAIL COME TOGETHER IN THIS BEAUTIFUL CONTEMPORARY KITCHEN DESIGN.
For this kitchen, our clients wanted to replace an out dated L-shaped kitchen for a modern, open-plan kitchen that had access through to the dining room.
We used the Matrix Art kitchen from our Nolte range, in platinum grey and basalt.
We made a feature of the stunning kitchen island by using a samsung quartz worktop, and softened the whole look with a contrasting breakfast bar in volcanic oak.
Socialising and cooking were high priority, so we included lots of storage with drawers, larder storage and a full height fridge freezer. The appliances included 3 ovens, warming drawer, a built-in coffee machine and a downdraught hob.
It's the detail that makes this kitchen so special, like the volcanic oak shelving over the ovens and down the side of the tall units.
Along with a much appreciated Google 5* rating, here’s what our clients had to say: “We're so happy with the end result. Roger designed our kitchen and has transformed our kitchen space. He was always patient with our indecision, pro-active with getting things moving and has always been available on the phone or via e-mail with no query too small.”
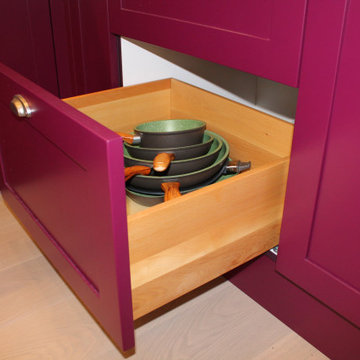
Исследования давно показали, что человек проводит на кухне в выходные 4 часа, а в будни 2-3 часа. Тут мы не только готовим пищу, мы собираемся для семейных посиделок или уединяемся утром за чашечкой кофе.
Поэтому при выборе кухонного интерьера стоит быть внимательными. Конечно, продумывается абсолютно всё, от отделки до мелких аксессуаров. И особое внимание нужно уделить кухонной мебели, а именно фасаду.
Это гарнитур, который создает общий антураж комнаты. И еще важно, чтобы он был долговечным. На кухне повышенная влажность, высокая температура, а значит, материал должен быть стойким.
Поэтому руководствуясь требованиями, которые я перечислю ниже, стоит подбирать кухонный фасад:
• Стойкость к влаге и перепадам температуры.
• Стойкость к грибку и плесени.
• Устойчивость к деформации, царапинам или ударам.
• Простота в уходе.
• Устойчивость к природным красителям.
• Долговечность и эстетичность.
И лучше всего подойдут такие материалы:
• дерево;
• МДФ;
• ламинированный МДФ;
• ЛДСП;
• металл.
Если вы не можете определиться с выбором материала, не стоит себя мучать.
Когда вы обратитесь к нам, мы поможем подобрать идеальный для вас вариант фасада - стойкий, эстетичный и долговечный.
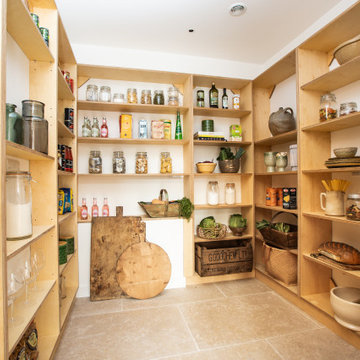
We designed and built this amazing shaker kitchen in birch ply and hand painted finish. It features large secret walk in pantry, beautiful quartz work tops, a peninsular.
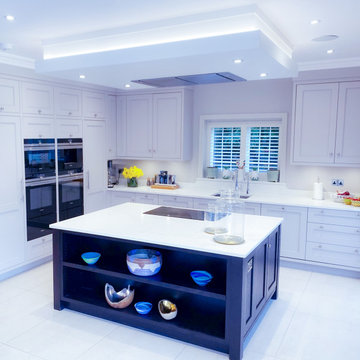
Featuring custom wood cabinetry and a quartz stone top, the centre island is the focal point of the kitchen. The stove is integrated into the island, with a top of the range extractor in the ceiling. All of the ceiling lights are dimmable, including the recessed LEDs and the downlights. Large sliding doors in the kitchen/dining room open to a paved patio and garden with a water feature.
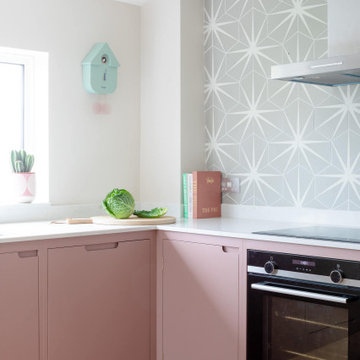
A beautiful pink kitchen in the heart of bath using Farrow and Ball Sulking Room Pink paired with Skimming Stone.
The flat-panel handleless design lets the colour do the talking.
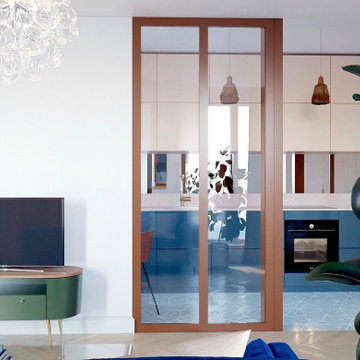
Aménagement d'une cuisine contemporaine en L fermée et de taille moyenne avec un évier intégré, un placard à porte plane, des portes de placard rose, un plan de travail en calcaire, une crédence métallisée, une crédence miroir, carreaux de ciment au sol, aucun îlot, un sol turquoise et un plan de travail beige.

Take a look round this beautiful kitchen from our Vård range...
A stunning combination of our Tusk and Doll colours with a beautiful Carrera White Quartz worktop. Finished perfectly with brass sinks, taps and handles including a Quooker boiling water tap.
This kitchen features a wonderful selection of storage solutions including our corner optimiser, three bin pull out and the centre piece to any kitchen; the Butler's Pantry.
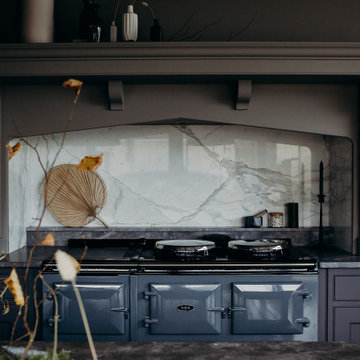
Réalisation d'une cuisine tradition en L fermée et de taille moyenne avec un évier de ferme, un placard à porte affleurante, des portes de placard rose, plan de travail en marbre, une crédence en marbre, un électroménager noir, un sol en calcaire, îlot, un sol gris et un plan de travail gris.
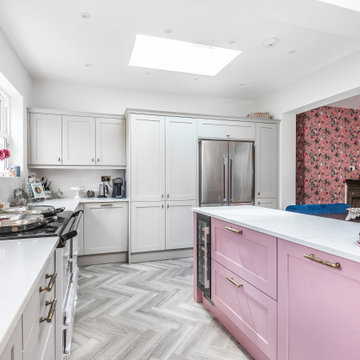
Idées déco pour une cuisine américaine encastrable éclectique en L de taille moyenne avec un évier 1 bac, un placard à porte shaker, des portes de placard rose, un plan de travail en quartz, une crédence blanche, îlot et un plan de travail blanc.
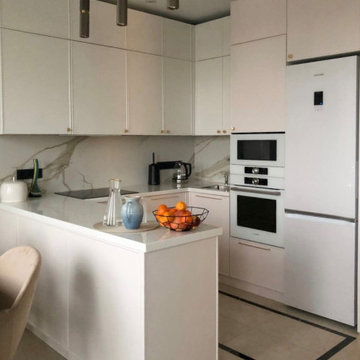
Idées déco pour une cuisine américaine scandinave en U avec un placard avec porte à panneau encastré, des portes de placard rose, un plan de travail en surface solide, une crédence multicolore, un électroménager blanc, un sol en carrelage de porcelaine, une péninsule, un sol rose et un plan de travail blanc.
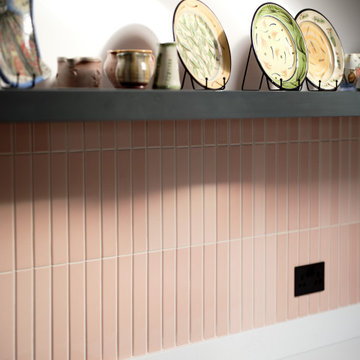
Cette image montre une cuisine américaine design en L de taille moyenne avec des portes de placard rose, une crédence rose, une crédence en carreau de porcelaine et un électroménager noir.
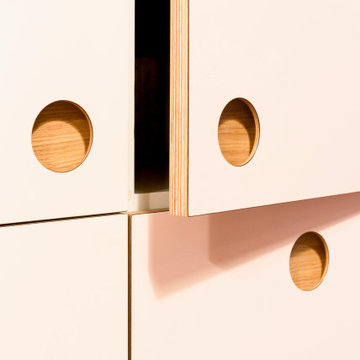
Cette image montre une cuisine nordique en U fermée et de taille moyenne avec un évier posé, un placard à porte shaker, des portes de placard rose, un plan de travail en stratifié, une crédence blanche, une crédence en céramique, un électroménager en acier inoxydable, un sol en calcaire, aucun îlot, un sol noir, un plan de travail rose et un plafond décaissé.
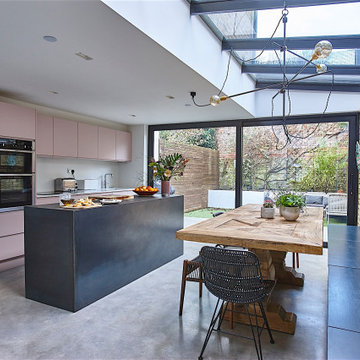
Exemple d'une cuisine tendance avec des portes de placard rose, sol en béton ciré et îlot.
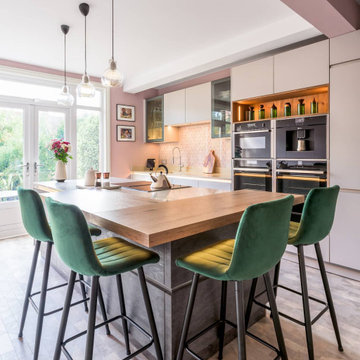
SOFT GREYS, PASTEL PINKS AND THOUGHTFUL DETAIL COME TOGETHER IN THIS BEAUTIFUL CONTEMPORARY KITCHEN DESIGN.
For this kitchen, our clients wanted to replace an out dated L-shaped kitchen for a modern, open-plan kitchen that had access through to the dining room.
We used the Matrix Art kitchen from our Nolte range, in platinum grey and basalt.
We made a feature of the stunning kitchen island by using a samsung quartz worktop, and softened the whole look with a contrasting breakfast bar in volcanic oak.
Socialising and cooking were high priority, so we included lots of storage with drawers, larder storage and a full height fridge freezer. The appliances included 3 ovens, warming drawer, a built-in coffee machine and a downdraught hob.
It's the detail that makes this kitchen so special, like the volcanic oak shelving over the ovens and down the side of the tall units.
Along with a much appreciated Google 5* rating, here’s what our clients had to say: “We're so happy with the end result. Roger designed our kitchen and has transformed our kitchen space. He was always patient with our indecision, pro-active with getting things moving and has always been available on the phone or via e-mail with no query too small.”
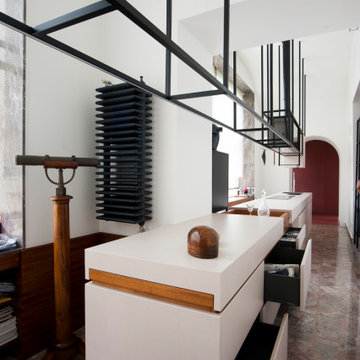
la boiserie preesistente in legno suggerisce il materiale dei particolari del blocco cucin | studio, che si accosta al cipria del gres che invece prende il colore da una delle tinte del marmo del pavimento preesistente, e semplicemente ravvivato dalla lucidatura.
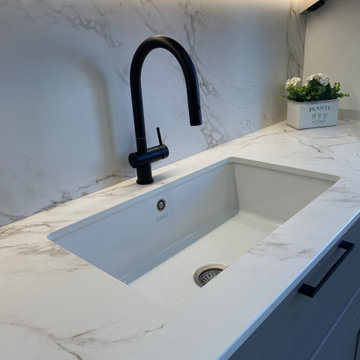
Creamos ambientes centrados en el estilo de vida de nuestros clientes, para nosotros es como un traje a medida.
Real, genuino, como tú.
Materiales nobles de calidad, tonos empolvados, iluminación retroiluminada, foseados.
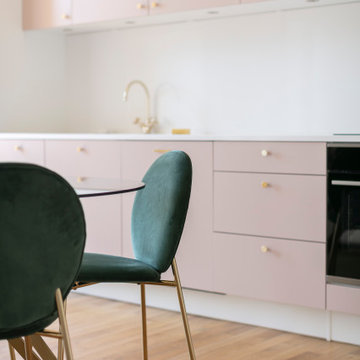
L’objectif principal de ce projet a été de réorganiser entièrement les espaces en insufflant une atmosphère épurée empreinte de poésie, tout en respectant les volumes et l’histoire de la construction, ici celle de Charles Dalmas, le majestueux Grand Palais de Nice. Suite à la dépose de l’ensemble des murs et à la restructuration de la marche en avant, la lumière naturelle a pu s’inviter dans l’ensemble de l’appartement, créant une entrée naturellement lumineuse. Dans le double séjour, la hauteur sous plafond a été conservée, le charme de l’haussmannien s’est invité grâce aux détails architecturaux atypiques comme les corniches, la niche, la moulure qui vient englober les miroirs.
La cuisine, située initialement au fond de l’appartement, est désormais au cœur de celui-ci et devient un véritable lieu de rencontre. Une niche traversante délimite le double séjour de l’entrée et permet de créer deux passages distincts. Cet espace, composé d’une subtile association de lignes orthogonales, trouve son équilibre dans un mélange de rose poudré, de laiton doré et de quartz blanc pur. La table ronde en verre aux pieds laiton doré devient un élément sculptural autour duquel la cuisine s’organise.
L’ensemble des placards est de couleur blanc pur, pour fusionner avec les murs de l’appartement. Les salles de bain sont dans l’ensemble carrelées de zellige rectangulaire blanc, avec une robinetterie fabriqué main en France, des luminaires et des accessoires en finition laiton doré réchauffant ces espaces.
La suite parentale qui remplace l’ancien séjour, est adoucie par un blanc chaud ainsi qu’un parquet en chêne massif posé droit. Le changement de zone est marqué par une baguette en laiton et un sol différent, ici une mosaïque bâton rompu en marbre distinguant l’arrivée dans la salle de bain. Cette dernière a été pensée comme un cocon, refuge de douceur.
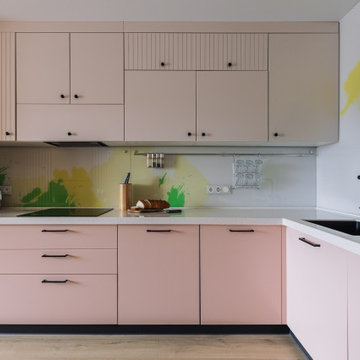
Réalisation d'une cuisine design avec des portes de placard rose et une crédence multicolore.
Idées déco de cuisines avec des portes de placard rose
12