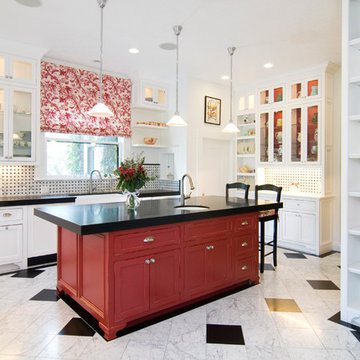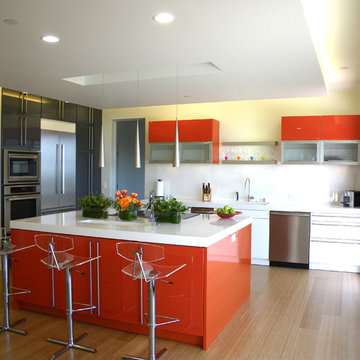Idées déco de cuisines avec des portes de placard rouges et différentes finitions de placard
Trier par :
Budget
Trier par:Populaires du jour
41 - 60 sur 4 746 photos
1 sur 3
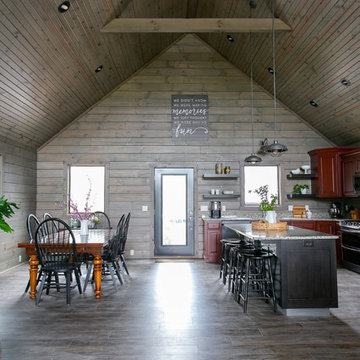
Kitchen flowing into the Great Room and Dining Room with a Center Island that provides additional seating. Floating shelves open up the wall a bit while providing additional storage.

Do we have your attention now? ?A kitchen with a theme is always fun to design and this colorful Escondido kitchen remodel took it to the next level in the best possible way. Our clients desired a larger kitchen with a Day of the Dead theme - this meant color EVERYWHERE! Cabinets, appliances and even custom powder-coated plumbing fixtures. Every day is a fiesta in this stunning kitchen and our clients couldn't be more pleased. Artistic, hand-painted murals, custom lighting fixtures, an antique-looking stove, and more really bring this entire kitchen together. The huge arched windows allow natural light to flood this space while capturing a gorgeous view. This is by far one of our most creative projects to date and we love that it truly demonstrates that you are only limited by your imagination. Whatever your vision is for your home, we can help bring it to life. What do you think of this colorful kitchen?
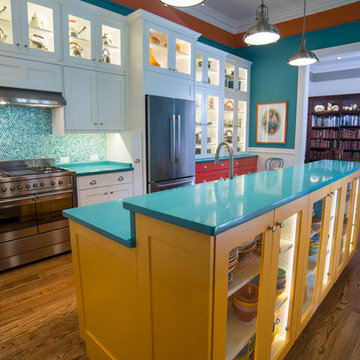
Inspiration pour une grande cuisine américaine parallèle ethnique avec un évier encastré, un placard à porte shaker, des portes de placard rouges, un plan de travail en quartz modifié, une crédence bleue, une crédence en mosaïque, un électroménager en acier inoxydable, un sol en bois brun et une péninsule.
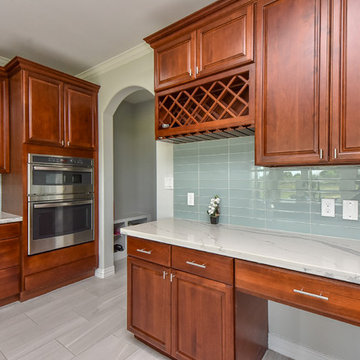
Inspiration pour une cuisine américaine traditionnelle en L de taille moyenne avec un évier 2 bacs, des portes de placard rouges, un plan de travail en quartz modifié, une crédence bleue, une crédence en carreau de verre, un électroménager en acier inoxydable, un sol en carrelage de porcelaine, îlot, un sol gris et un plan de travail blanc.
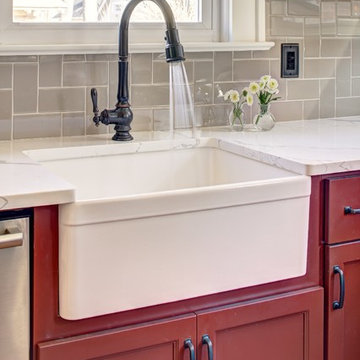
Wing Wong/Memories TTL
Idée de décoration pour une cuisine craftsman en U fermée et de taille moyenne avec un évier de ferme, un placard à porte shaker, des portes de placard rouges, un plan de travail en quartz modifié, une crédence en céramique, un électroménager en acier inoxydable, parquet clair, aucun îlot et un sol marron.
Idée de décoration pour une cuisine craftsman en U fermée et de taille moyenne avec un évier de ferme, un placard à porte shaker, des portes de placard rouges, un plan de travail en quartz modifié, une crédence en céramique, un électroménager en acier inoxydable, parquet clair, aucun îlot et un sol marron.
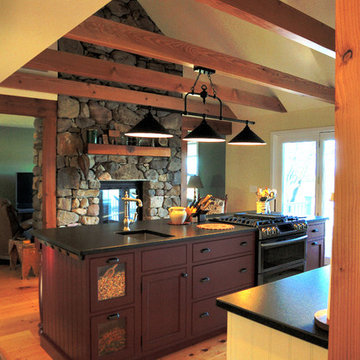
Open concept farmhouse kitchen with cooking island and fireplace. Wide pine floors and open beamed ceiling. V-groove paneled island ends. Inset style cabinetry by Plato Woodwork.
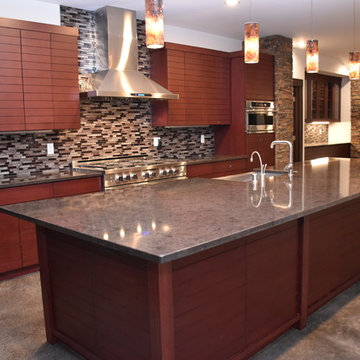
By Steve M. Homa
Idée de décoration pour une cuisine américaine linéaire tradition de taille moyenne avec un évier 1 bac, un placard à porte plane, des portes de placard rouges, un plan de travail en quartz modifié, une crédence multicolore, une crédence en feuille de verre, un électroménager en acier inoxydable, sol en béton ciré, îlot et un sol marron.
Idée de décoration pour une cuisine américaine linéaire tradition de taille moyenne avec un évier 1 bac, un placard à porte plane, des portes de placard rouges, un plan de travail en quartz modifié, une crédence multicolore, une crédence en feuille de verre, un électroménager en acier inoxydable, sol en béton ciré, îlot et un sol marron.
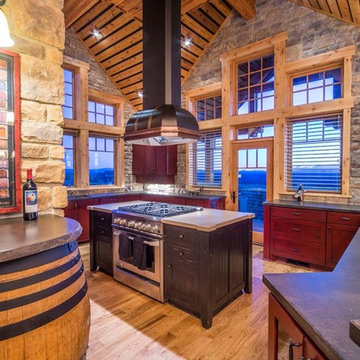
Chandler Photography
Aménagement d'une cuisine encastrable montagne en U de taille moyenne avec un évier 2 bacs, un placard à porte shaker, des portes de placard rouges, un plan de travail en surface solide, une crédence marron, une crédence en carrelage de pierre, un sol en bois brun, îlot et un sol marron.
Aménagement d'une cuisine encastrable montagne en U de taille moyenne avec un évier 2 bacs, un placard à porte shaker, des portes de placard rouges, un plan de travail en surface solide, une crédence marron, une crédence en carrelage de pierre, un sol en bois brun, îlot et un sol marron.

Clean and simple define this 1200 square foot Portage Bay floating home. After living on the water for 10 years, the owner was familiar with the area’s history and concerned with environmental issues. With that in mind, she worked with Architect Ryan Mankoski of Ninebark Studios and Dyna to create a functional dwelling that honored its surroundings. The original 19th century log float was maintained as the foundation for the new home and some of the historic logs were salvaged and custom milled to create the distinctive interior wood paneling. The atrium space celebrates light and water with open and connected kitchen, living and dining areas. The bedroom, office and bathroom have a more intimate feel, like a waterside retreat. The rooftop and water-level decks extend and maximize the main living space. The materials for the home’s exterior include a mixture of structural steel and glass, and salvaged cedar blended with Cor ten steel panels. Locally milled reclaimed untreated cedar creates an environmentally sound rain and privacy screen.

Exemple d'une grande cuisine américaine tendance avec un placard à porte plane, des portes de placard rouges, un plan de travail en granite, un sol en liège, îlot, un sol beige et un plan de travail blanc.
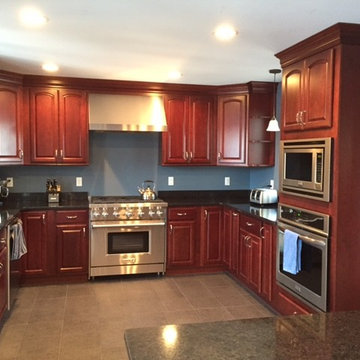
Schrock Cherry Cranberry Princeton Arch.
All Plywood construction.
Cambria Charston countertop.
Designed by Christine Cunha
Cette photo montre une grande cuisine chic en U fermée avec un évier encastré, un placard avec porte à panneau surélevé, des portes de placard rouges, un plan de travail en quartz modifié, une crédence bleue, un électroménager en acier inoxydable, un sol en carrelage de porcelaine et îlot.
Cette photo montre une grande cuisine chic en U fermée avec un évier encastré, un placard avec porte à panneau surélevé, des portes de placard rouges, un plan de travail en quartz modifié, une crédence bleue, un électroménager en acier inoxydable, un sol en carrelage de porcelaine et îlot.
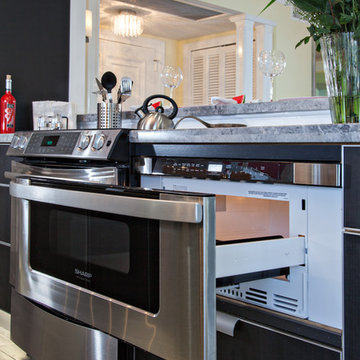
Sand Castle Kitchens & More, LLC
Idées déco pour une cuisine parallèle moderne de taille moyenne avec un évier encastré, un placard à porte vitrée, des portes de placard rouges, un plan de travail en granite, une crédence blanche, une crédence en carreau de verre, un électroménager en acier inoxydable, un sol en carrelage de porcelaine et aucun îlot.
Idées déco pour une cuisine parallèle moderne de taille moyenne avec un évier encastré, un placard à porte vitrée, des portes de placard rouges, un plan de travail en granite, une crédence blanche, une crédence en carreau de verre, un électroménager en acier inoxydable, un sol en carrelage de porcelaine et aucun îlot.

Idée de décoration pour une grande cuisine ouverte champêtre en U avec un placard sans porte, des portes de placard rouges, un plan de travail en bois et parquet clair.
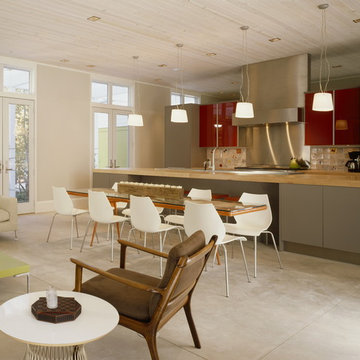
construction - Great Lakes builders
photography - Christopher barrett-Hedrich blessing; Bruce Van Inwegen
Aménagement d'une cuisine ouverte parallèle rétro avec un placard à porte plane, des portes de placard rouges, un électroménager en acier inoxydable et une crédence multicolore.
Aménagement d'une cuisine ouverte parallèle rétro avec un placard à porte plane, des portes de placard rouges, un électroménager en acier inoxydable et une crédence multicolore.
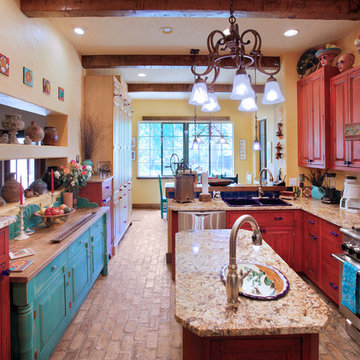
Cette image montre une cuisine sud-ouest américain avec des portes de placard rouges, un évier posé, un placard avec porte à panneau surélevé et un électroménager en acier inoxydable.
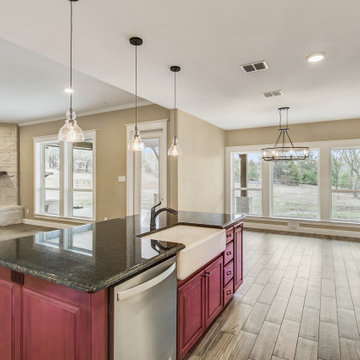
Aménagement d'une cuisine américaine montagne en U de taille moyenne avec un évier de ferme, un placard à porte shaker, des portes de placard rouges, un plan de travail en granite, un électroménager en acier inoxydable, un sol en bois brun, îlot, un sol marron et plan de travail noir.
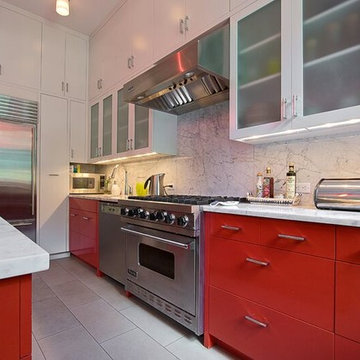
New York Custom Interior Millwork Corp.
Cette image montre une cuisine américaine bohème en L de taille moyenne avec un évier encastré, un placard à porte plane, des portes de placard rouges, plan de travail en marbre, une crédence blanche, une crédence en dalle de pierre, un électroménager en acier inoxydable, un sol en carrelage de céramique et îlot.
Cette image montre une cuisine américaine bohème en L de taille moyenne avec un évier encastré, un placard à porte plane, des portes de placard rouges, plan de travail en marbre, une crédence blanche, une crédence en dalle de pierre, un électroménager en acier inoxydable, un sol en carrelage de céramique et îlot.
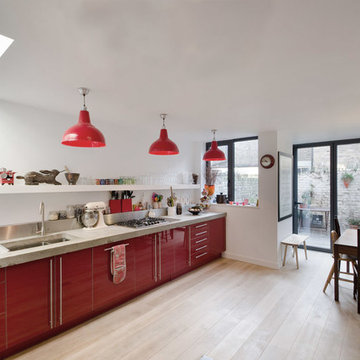
Cette photo montre une cuisine américaine linéaire tendance de taille moyenne avec un évier 2 bacs, des portes de placard rouges, un plan de travail en béton, une crédence métallisée, un électroménager en acier inoxydable et aucun îlot.
Idées déco de cuisines avec des portes de placard rouges et différentes finitions de placard
3
