Idées déco de cuisines avec des portes de placard rouges et plan de travail en marbre
Trier par :
Budget
Trier par:Populaires du jour
41 - 60 sur 165 photos
1 sur 3
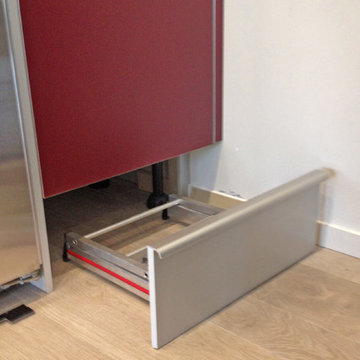
Universal Design in a sleek, new Poggenpohl kitchen. Many features of Universal Design are not obvious to the eye but definitely noticeable to the user, and in a very good way. These features make the kitchen friendly for most people to use whether it be the owner, the family or guests.
The toe kick below the tall pantry contains a hidden step ladder.
Cabinetry: Poggenpohl, Counters: Black Beauty, Fixtures: Grohe and Blanco, Flooring: Porcelain Wood, Appliances: Thermador, GE Monogram, Bosch, U-Line and Fisher-Paykel, Designer: Michelle Turner, UDCP and Brian Rigney, Builder: BY DESIGN Builders
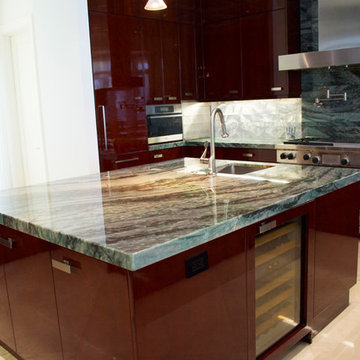
Idée de décoration pour une cuisine américaine design en L de taille moyenne avec un évier encastré, un placard à porte plane, des portes de placard rouges, plan de travail en marbre, une crédence multicolore, une crédence en marbre, un électroménager en acier inoxydable, un sol en travertin, îlot et un sol beige.
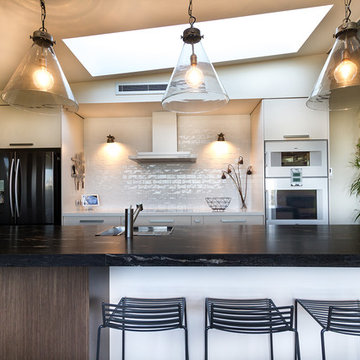
Erika Meyer
Cette image montre une cuisine ouverte design de taille moyenne avec un évier encastré, un placard à porte plane, des portes de placard rouges, plan de travail en marbre, une crédence blanche, une crédence en carrelage métro, un électroménager blanc, un sol en bois brun, îlot, un sol marron et plan de travail noir.
Cette image montre une cuisine ouverte design de taille moyenne avec un évier encastré, un placard à porte plane, des portes de placard rouges, plan de travail en marbre, une crédence blanche, une crédence en carrelage métro, un électroménager blanc, un sol en bois brun, îlot, un sol marron et plan de travail noir.
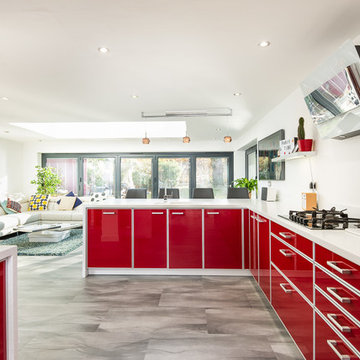
Miriam Sheridan
Idées déco pour une cuisine ouverte classique en L de taille moyenne avec des portes de placard rouges, plan de travail en marbre, un placard à porte plane, un électroménager en acier inoxydable, un sol gris et un plan de travail beige.
Idées déco pour une cuisine ouverte classique en L de taille moyenne avec des portes de placard rouges, plan de travail en marbre, un placard à porte plane, un électroménager en acier inoxydable, un sol gris et un plan de travail beige.
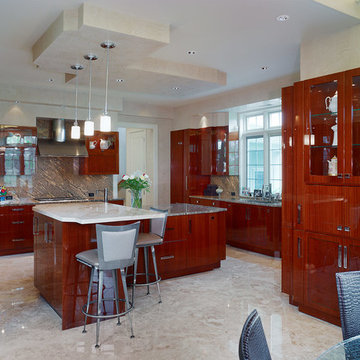
Set on a premier property in Lower Moreland, Pennsylvania with extended views into a protected watershed, this superb custom home features extraordinary attention to detail from its very conception with a downstairs main bedroom through to the gleaming custom kitchen cabinetry. Omnia Architects worked with this special client from first concepts through to final color selections. The commanding yet elegantly balanced street presence of this manor style custom home gives way to stunning, gleaming volume in the foyer which holds a magnificent glass and wood circular staircase. Private and public spaces are intertwined with deftness so that this can be at once a dynamic, large entertaining venue and a comfortable place for intimate family living. Each of the main living areas opens out to a grand patio and then into views of the woods and creek beyond. Privacy is paramount in both the setting and the design of the home.
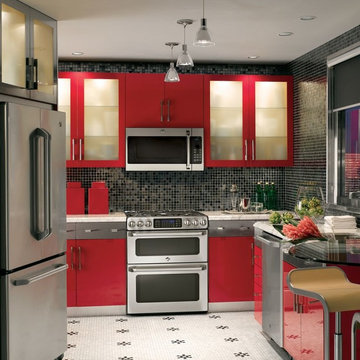
This high contrast kitchen is perfect for the modernist. A simple layout and space saving design help make the most of this unique home.
Réalisation d'une petite cuisine parallèle design fermée avec un évier encastré, un placard avec porte à panneau encastré, des portes de placard rouges, plan de travail en marbre, une crédence noire, une crédence en céramique, un électroménager en acier inoxydable, un sol en carrelage de céramique et une péninsule.
Réalisation d'une petite cuisine parallèle design fermée avec un évier encastré, un placard avec porte à panneau encastré, des portes de placard rouges, plan de travail en marbre, une crédence noire, une crédence en céramique, un électroménager en acier inoxydable, un sol en carrelage de céramique et une péninsule.
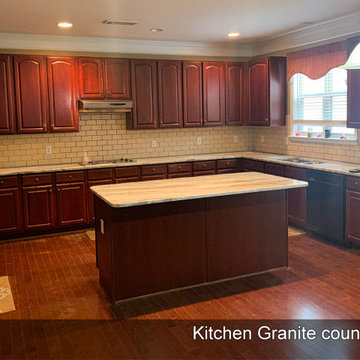
Réalisation d'une grande cuisine américaine parallèle minimaliste avec un évier 2 bacs, un placard avec porte à panneau surélevé, des portes de placard rouges, plan de travail en marbre, un électroménager noir, un sol en contreplaqué, îlot, un sol rouge et un plan de travail multicolore.
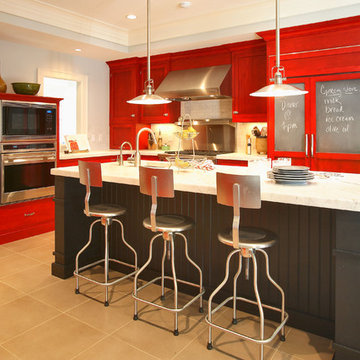
Idée de décoration pour une cuisine tradition en L de taille moyenne avec un évier encastré, un placard à porte shaker, des portes de placard rouges, plan de travail en marbre, une crédence grise, une crédence en carrelage métro, un électroménager en acier inoxydable, un sol en carrelage de céramique et un sol marron.
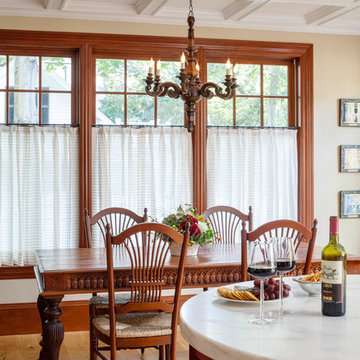
Greg Premru Photography, Inc.
Inspiration pour une cuisine américaine encastrable traditionnelle avec un évier de ferme, un placard à porte affleurante, des portes de placard rouges, plan de travail en marbre, une crédence jaune et une crédence en carreau de porcelaine.
Inspiration pour une cuisine américaine encastrable traditionnelle avec un évier de ferme, un placard à porte affleurante, des portes de placard rouges, plan de travail en marbre, une crédence jaune et une crédence en carreau de porcelaine.
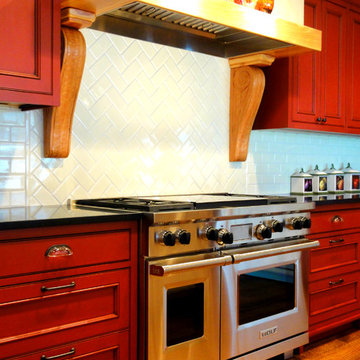
Custom Face Frame cabinets with Flush-insert doors and drawer fronts. Built-in Subzero Refrigerator with overlay panels. Island has a marble countertop.
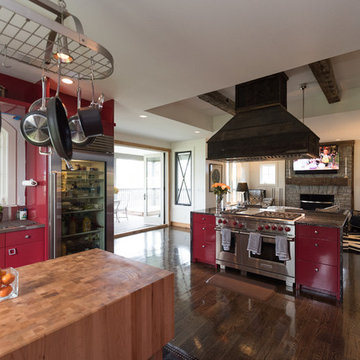
The bold, red epoxy cabinets, a 1,000 pound butcher-block table, and range island with black marble countertop were customized for this space. The dark stained floors are the perfect complement to the bold colors in this space.
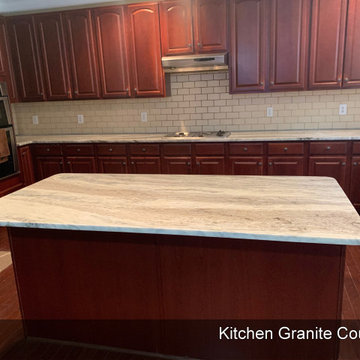
Marble Kitchen Counter tops
Exemple d'une cuisine américaine parallèle moderne de taille moyenne avec une crédence en granite, îlot, un évier 2 bacs, un placard avec porte à panneau surélevé, des portes de placard rouges, plan de travail en marbre, un électroménager noir, un sol en contreplaqué, un sol rouge et un plan de travail multicolore.
Exemple d'une cuisine américaine parallèle moderne de taille moyenne avec une crédence en granite, îlot, un évier 2 bacs, un placard avec porte à panneau surélevé, des portes de placard rouges, plan de travail en marbre, un électroménager noir, un sol en contreplaqué, un sol rouge et un plan de travail multicolore.
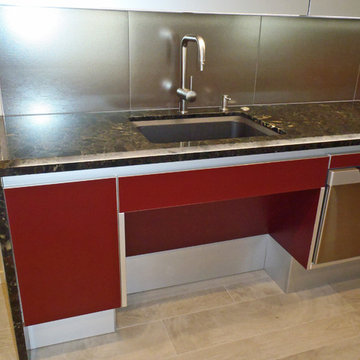
Universal Design in a sleek, new Poggenpohl kitchen. Many features of Universal Design are not obvious to the eye but definitely noticeable to the user, and in a very good way. These features make the kitchen friendly for most people to use whether it be the owner, the family or guests.
A finished open space below the sink allows for a stool, chair or wheelchair. The faucet control faces forward for easier access (this is simply and installation adjustment). The black granite sink is subtle next to the Black Beauty marble.
Cabinetry: Poggenpohl, Counters: Black Beauty, Fixtures: Grohe and Blanco, Flooring: Porcelain Wood, Appliances: Thermador, GE Monogram, Bosch, U-Line and Fisher-Paykel, Designer: Michelle Turner, UDCP and Brian Rigney, Builder: BY DESIGN Builders
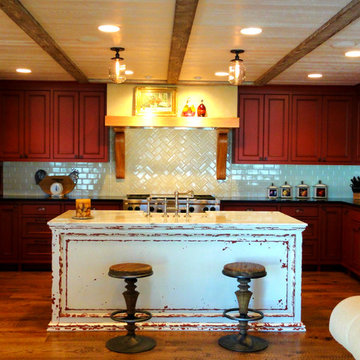
Custom Face Frame cabinets with Flush-insert doors and drawer fronts. Built-in Subzero Refrigerator with overlay panels. Island has a marble countertop.
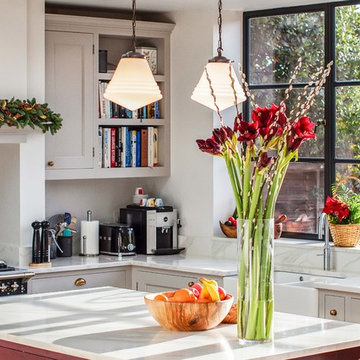
Exemple d'une grande cuisine américaine chic avec un évier de ferme, des portes de placard rouges, plan de travail en marbre, une crédence verte, une crédence en céramique, un électroménager noir, sol en béton ciré, îlot, un sol gris et un plan de travail blanc.
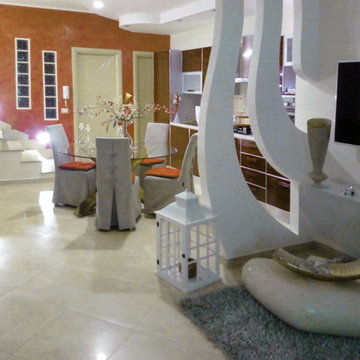
Vista della cucina dal soggiorno
Réalisation d'une petite cuisine ouverte linéaire design avec un évier intégré, un placard à porte plane, des portes de placard rouges, plan de travail en marbre, une crédence beige, une crédence en céramique, un électroménager de couleur, un sol en carrelage de porcelaine, aucun îlot et un sol beige.
Réalisation d'une petite cuisine ouverte linéaire design avec un évier intégré, un placard à porte plane, des portes de placard rouges, plan de travail en marbre, une crédence beige, une crédence en céramique, un électroménager de couleur, un sol en carrelage de porcelaine, aucun îlot et un sol beige.
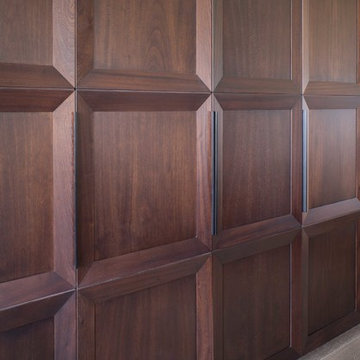
Washington, D.C Modern Kitchen Design by #SarahTurner4JenniferGilmer Photography by John Cole
http://www.gilmerkitchens.com
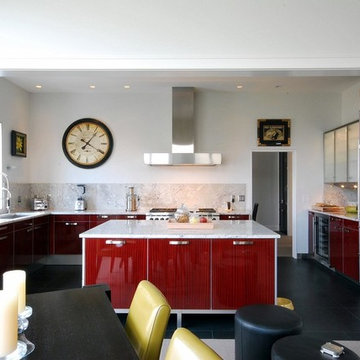
Idées déco pour une cuisine contemporaine en U fermée et de taille moyenne avec un évier encastré, un placard à porte plane, des portes de placard rouges, plan de travail en marbre, une crédence beige, une crédence en marbre, un électroménager en acier inoxydable, un sol en carrelage de céramique, îlot et un sol noir.
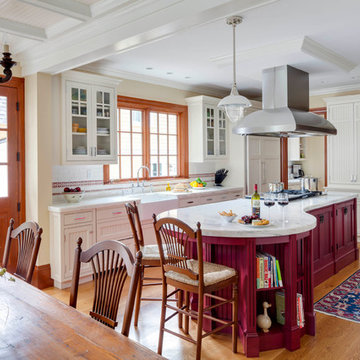
Greg Premru Photography, Inc.
Réalisation d'une cuisine américaine encastrable tradition avec un évier de ferme, un placard à porte affleurante, des portes de placard rouges, plan de travail en marbre, une crédence jaune et une crédence en carreau de porcelaine.
Réalisation d'une cuisine américaine encastrable tradition avec un évier de ferme, un placard à porte affleurante, des portes de placard rouges, plan de travail en marbre, une crédence jaune et une crédence en carreau de porcelaine.
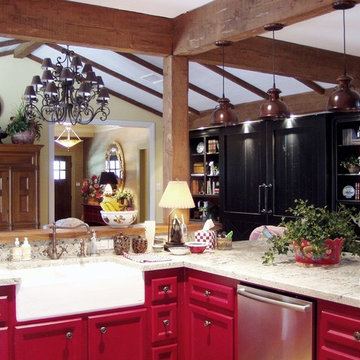
We only design, build, and remodel homes that brilliantly reflect the unadorned beauty of everyday living.
For more information about this project please visit: www.gryphonbuilders.com. Or contact Allen Griffin, President of Gryphon Builders, at 281-236-8043 cell or email him at allen@gryphonbuilders.com
Idées déco de cuisines avec des portes de placard rouges et plan de travail en marbre
3