Idées déco de cuisines avec des portes de placard rouges et plan de travail en marbre
Trier par :
Budget
Trier par:Populaires du jour
81 - 100 sur 165 photos
1 sur 3
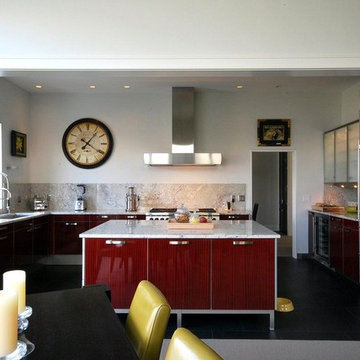
Jennifer Mortensen
www.ycccabinets.com
www.yeriganconstruction.com
Réalisation d'une grande cuisine ouverte minimaliste en U avec un évier encastré, un placard à porte plane, des portes de placard rouges, une crédence grise, un électroménager en acier inoxydable, îlot, plan de travail en marbre et une crédence en dalle de pierre.
Réalisation d'une grande cuisine ouverte minimaliste en U avec un évier encastré, un placard à porte plane, des portes de placard rouges, une crédence grise, un électroménager en acier inoxydable, îlot, plan de travail en marbre et une crédence en dalle de pierre.
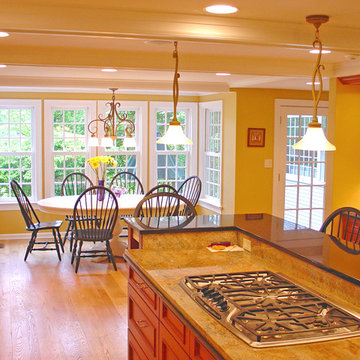
Kitchen
Cette photo montre une cuisine américaine chic en U avec un évier 2 bacs, un placard à porte affleurante, des portes de placard rouges, plan de travail en marbre, une crédence multicolore, une crédence en dalle de pierre, un électroménager en acier inoxydable, un sol en bois brun et îlot.
Cette photo montre une cuisine américaine chic en U avec un évier 2 bacs, un placard à porte affleurante, des portes de placard rouges, plan de travail en marbre, une crédence multicolore, une crédence en dalle de pierre, un électroménager en acier inoxydable, un sol en bois brun et îlot.
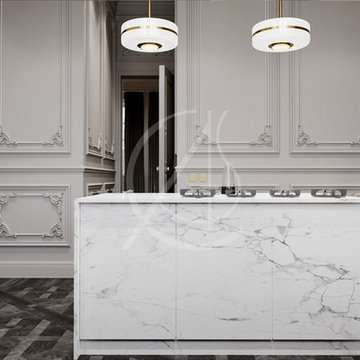
The juxtaposition of the minimal marble kitchen island with the classic paneled walls creates a striking visual effect, following through the eclectic style of the fusion penthouse design located in Al Khobar, Saudi Arabia.
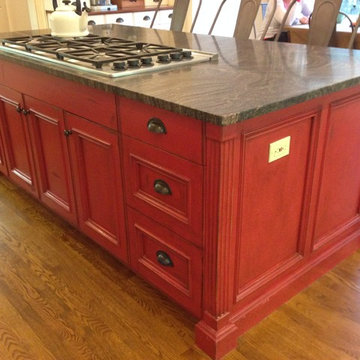
BEFORE: The island was distressed red and too country for Emily's taste
Photo:Donna Cheftel
Inspiration pour une cuisine design avec des portes de placard rouges et plan de travail en marbre.
Inspiration pour une cuisine design avec des portes de placard rouges et plan de travail en marbre.
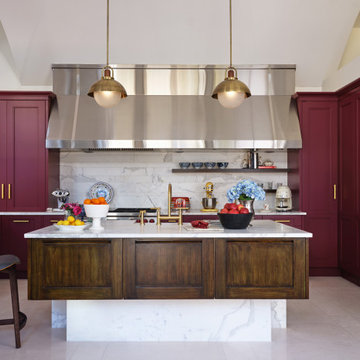
Réalisation d'une grande cuisine américaine design en U avec un évier encastré, un placard avec porte à panneau encastré, des portes de placard rouges, plan de travail en marbre, une crédence en marbre, un électroménager en acier inoxydable, un sol en calcaire, îlot, un sol blanc, un plan de travail blanc et un plafond voûté.
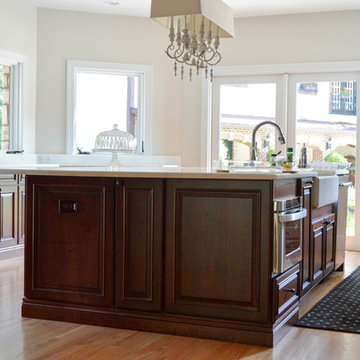
These are Cherry wood cabinets from Yorktowne Cabinetry. They were finished in a Rumberry stain with an Ebony glaze on the Wallis door. For this project we just provided the cabinetry; the rest of the home was completed by Sterling Bay Homes based in Tampa.
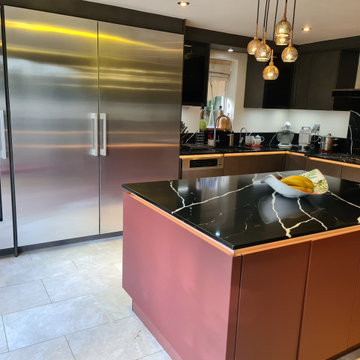
Réalisation d'une cuisine américaine minimaliste en L de taille moyenne avec un évier posé, un placard à porte plane, des portes de placard rouges, plan de travail en marbre, un électroménager en acier inoxydable, îlot et un sol beige.
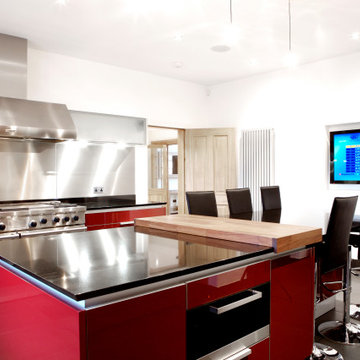
Beautiful large luxury kitchen with breakfast bar and island
Idées déco pour une grande cuisine américaine classique en U avec des portes de placard rouges, plan de travail en marbre, une crédence métallisée, un sol en ardoise, îlot, un sol gris et plan de travail noir.
Idées déco pour une grande cuisine américaine classique en U avec des portes de placard rouges, plan de travail en marbre, une crédence métallisée, un sol en ardoise, îlot, un sol gris et plan de travail noir.
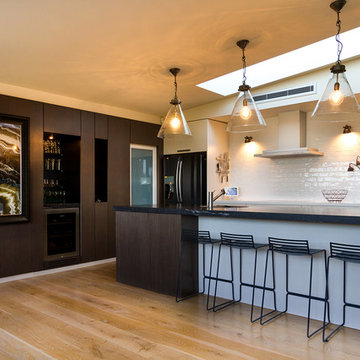
Erika Meyer
Idées déco pour une cuisine ouverte contemporaine de taille moyenne avec un évier encastré, un placard à porte plane, des portes de placard rouges, plan de travail en marbre, une crédence blanche, une crédence en carrelage métro, un électroménager blanc, un sol en bois brun, îlot, un sol marron et plan de travail noir.
Idées déco pour une cuisine ouverte contemporaine de taille moyenne avec un évier encastré, un placard à porte plane, des portes de placard rouges, plan de travail en marbre, une crédence blanche, une crédence en carrelage métro, un électroménager blanc, un sol en bois brun, îlot, un sol marron et plan de travail noir.
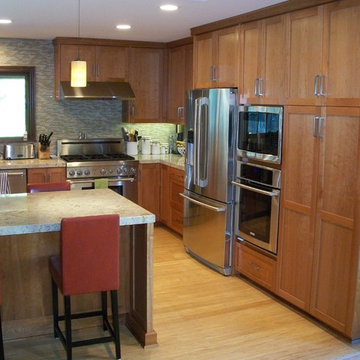
This kitchen features shaker style doors. The countertops are polished marble with a miter edge detail. The backsplash is glass tile. The flooring is hard bamboo. The accent lights are simple hanging pendant lights to help fill the room.
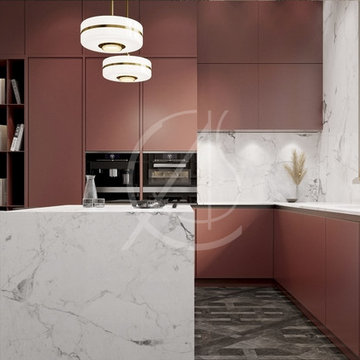
The white Carrara marble along with the classic wall panels brings the sense of luxury to the minimally designed kitchen units, carrying through the skillful combination of styles achieved throughout this fusion penthouse design in Al Khobar, Saudi Arabia.
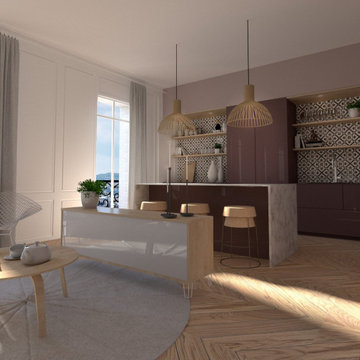
Avec sa hauteur sous plafond, son parquet, ses moulures et sa cheminée, l'appartement haussmannien se modernise élégamment avec une déco tendance et un aménagement modernisé. Cuisine ouverte sur le salon, cheminée relookée avec de la peinture, déco éclectique et pleine de couleurs à contre-courant du style de l'appartement...
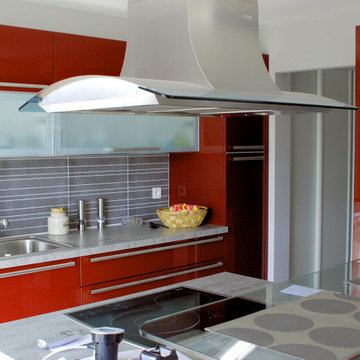
Aménagement d'une cuisine contemporaine avec un évier 2 bacs, une crédence grise, îlot, un placard avec porte à panneau encastré, des portes de placard rouges, plan de travail en marbre, une crédence en céramique, un électroménager en acier inoxydable et un sol en carrelage de céramique.
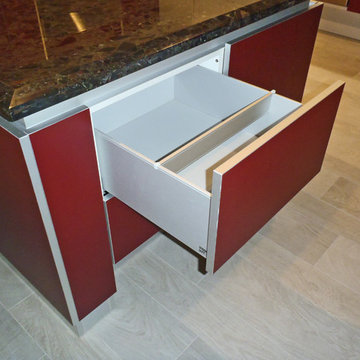
Universal Design in a sleek, new Poggenpohl kitchen. Many features of Universal Design are not obvious to the eye but definitely noticeable to the user, and in a very good way. These features make the kitchen friendly for most people to use whether it be the owner, the family or guests.
Poggenpohl interiors are clean with narrow drawer boxes which allow for greater storage within.
Cabinetry: Poggenpohl, Counters: Black Beauty, Fixtures: Grohe and Blanco, Flooring: Porcelain Wood, Appliances: Thermador, GE Monogram, Bosch, U-Line and Fisher-Paykel, Designer: Michelle Turner, UDCP and Brian Rigney, Builder: BY DESIGN Builders
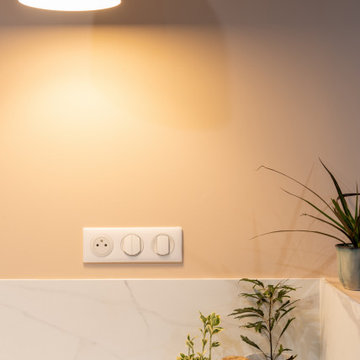
Exemple d'une cuisine ouverte nature en U avec un évier 2 bacs, un placard à porte plane, des portes de placard rouges, plan de travail en marbre, une crédence blanche, une crédence en marbre, un électroménager noir, un sol en ardoise, aucun îlot, un sol gris, un plan de travail blanc, un plafond en bois et poutres apparentes.
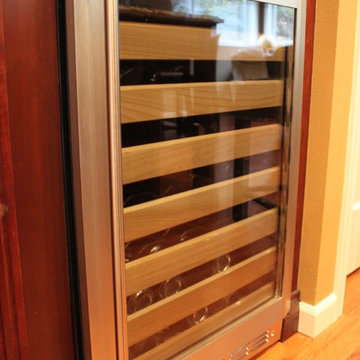
Built in wine cooler
Inspiration pour une grande cuisine américaine traditionnelle en L avec un évier encastré, un placard avec porte à panneau surélevé, des portes de placard rouges, plan de travail en marbre, une crédence multicolore, une crédence en carrelage de pierre, un électroménager en acier inoxydable, parquet foncé et îlot.
Inspiration pour une grande cuisine américaine traditionnelle en L avec un évier encastré, un placard avec porte à panneau surélevé, des portes de placard rouges, plan de travail en marbre, une crédence multicolore, une crédence en carrelage de pierre, un électroménager en acier inoxydable, parquet foncé et îlot.
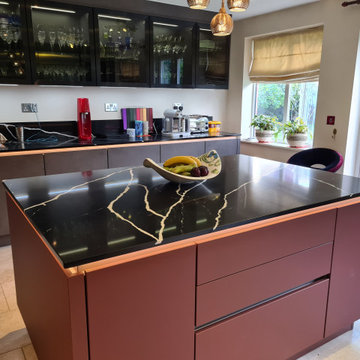
Idées déco pour une cuisine américaine moderne en L de taille moyenne avec un évier posé, un placard à porte plane, des portes de placard rouges, plan de travail en marbre, un électroménager en acier inoxydable, îlot et un sol beige.
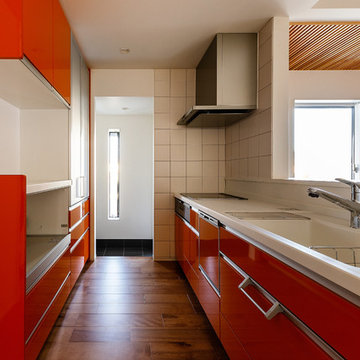
対面キッチンとすることで常にダイニング側を見遣りながら調理作業が出来ます。電磁コンロとすることで安全性にも配慮、清掃も楽です。突き当りには土間付きの勝手口が有り、そのままゴミ出しが楽に出来ます。
Idées déco pour une cuisine asiatique de taille moyenne avec des portes de placard rouges, plan de travail en marbre, une crédence rouge, une crédence en carreau de porcelaine et un plan de travail blanc.
Idées déco pour une cuisine asiatique de taille moyenne avec des portes de placard rouges, plan de travail en marbre, une crédence rouge, une crédence en carreau de porcelaine et un plan de travail blanc.
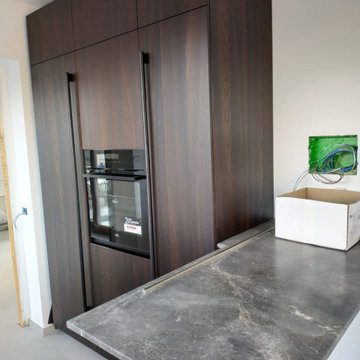
Collaborazione con Effeti Cucine.
Basi modello E0 finitura Fenix rosso Jaipur, top in marmo toffee brown vasca foster, pianco cottura in vetroceramica e colonne in castagno termizzato , forno AeG Frigo da incasso
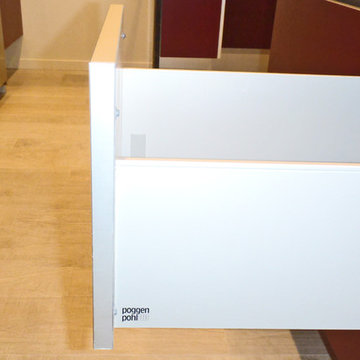
Universal Design in a sleek, new Poggenpohl kitchen. Many features of Universal Design are not obvious to the eye but definitely noticeable to the user, and in a very good way. These features make the kitchen friendly for most people to use whether it be the owner, the family or guests.
Poggenpohl interiors are sleek, with narrow aluminum drawer boxes that provide greater interior storage. All drawers and hardware reveal the Poggenpohl logo.
Cabinetry: Poggenpohl, Counters: Black Beauty, Fixtures: Grohe and Blanco, Flooring: Porcelain Wood, Appliances: Thermador, GE Monogram, Bosch, U-Line and Fisher-Paykel, Designer: Michelle Turner, UDCP and Brian Rigney, Builder: BY DESIGN Builders
Idées déco de cuisines avec des portes de placard rouges et plan de travail en marbre
5