Idées déco de cuisines avec des portes de placard rouges et un sol en bois brun
Trier par :
Budget
Trier par:Populaires du jour
101 - 120 sur 813 photos
1 sur 3
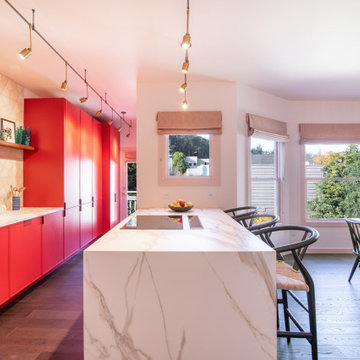
Love a statement color and lots of pattern? Vibrant red cabinets strike just the right balance with these handmade hex tiles in a warm white and ivory color blend.
Tile shown: Hexite Tile in Feldspar and Ivory
DESIGN
Studio Goldfinch
PHOTOS
Tom Holland Photography
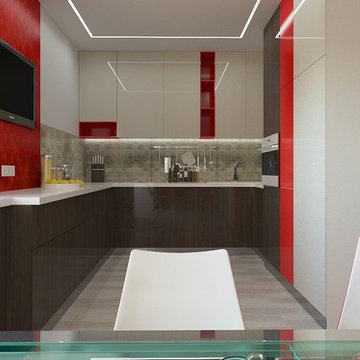
Réalisation d'une cuisine américaine design en L avec un évier intégré, un placard à porte plane, des portes de placard rouges, plan de travail en marbre, une crédence beige, une crédence en céramique et un sol en bois brun.
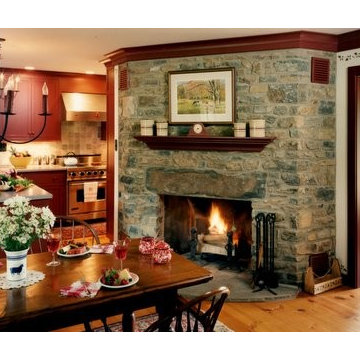
This view of the eat-in kitchen and the fireplace.
-Randal Bye
Réalisation d'une très grande cuisine champêtre en U fermée avec un évier encastré, un placard à porte affleurante, des portes de placard rouges, un plan de travail en granite, une crédence beige, une crédence en carreau de porcelaine, un électroménager en acier inoxydable, un sol en bois brun et îlot.
Réalisation d'une très grande cuisine champêtre en U fermée avec un évier encastré, un placard à porte affleurante, des portes de placard rouges, un plan de travail en granite, une crédence beige, une crédence en carreau de porcelaine, un électroménager en acier inoxydable, un sol en bois brun et îlot.
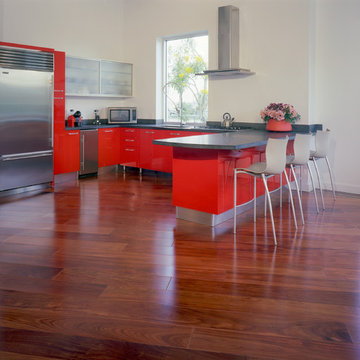
J Design Group
The Interior Design of your Kitchen is a very important part of your daily living and your home dream project.
There are many ways to bring a small or large kitchen space to one of the most pleasant and beautiful important areas in your daily life.
You can go over some of our award winner kitchen pictures and see all different projects created with most exclusive products available today.
Your friendly Interior design firm in Miami at your service.
Contemporary - Modern Interior designs.
Top Interior Design Firm in Miami – Coral Gables.
Kitchen,
Kitchens,
Bedroom,
Bedrooms,
Bed,
Queen bed,
King Bed,
Single bed,
House Interior Designer,
House Interior Designers,
Home Interior Designer,
Home Interior Designers,
Residential Interior Designer,
Residential Interior Designers,
Modern Interior Designers,
Miami Beach Designers,
Best Miami Interior Designers,
Miami Beach Interiors,
Luxurious Design in Miami,
Top designers,
Deco Miami,
Luxury interiors,
Miami modern,
Interior Designer Miami,
Contemporary Interior Designers,
Coco Plum Interior Designers,
Miami Interior Designer,
Sunny Isles Interior Designers,
Pinecrest Interior Designers,
Interior Designers Miami,
J Design Group interiors,
South Florida designers,
Best Miami Designers,
Miami interiors,
Miami décor,
Miami Beach Luxury Interiors,
Miami Interior Design,
Miami Interior Design Firms,
Beach front,
Top Interior Designers,
top décor,
Top Miami Decorators,
Miami luxury condos,
Top Miami Interior Decorators,
Top Miami Interior Designers,
Modern Designers in Miami,
modern interiors,
Modern,
Pent house design,
white interiors,
Miami, South Miami, Miami Beach, South Beach, Williams Island, Sunny Isles, Surfside, Fisher Island, Aventura, Brickell, Brickell Key, Key Biscayne, Coral Gables, CocoPlum, Coconut Grove, Pinecrest, Miami Design District, Golden Beach, Downtown Miami, Miami Interior Designers, Miami Interior Designer, Interior Designers Miami, Modern Interior Designers, Modern Interior Designer, Modern interior decorators, Contemporary Interior Designers, Interior decorators, Interior decorator, Interior designer, Interior designers, Luxury, modern, best, unique, real estate, decor
J Design Group – Miami Interior Design Firm – Modern – Contemporary
Contact us: (305) 444-4611
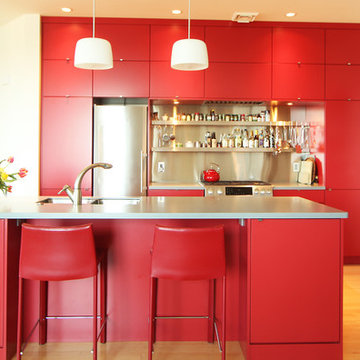
This empty-nester wanted materials that would be easy to clean and the flat front cabinets, solid surface countertops, and stainless steel appliances all hit that mark. The full height stainless steel backsplash with integrated shelves and hooks for kitchen utensils works hard and looks like a dream for this client who loves to cook. A compact 24" refrigerator/freezer was used to maximize storage space.
Photo: Erica Weaver
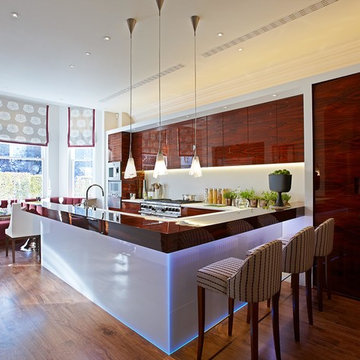
Aménagement d'une cuisine contemporaine en U de taille moyenne avec un placard à porte plane, une péninsule, un sol marron, des portes de placard rouges, un sol en bois brun et un plan de travail marron.
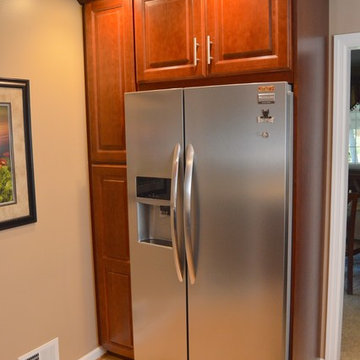
Idées déco pour une petite cuisine classique en L fermée avec un évier encastré, un placard avec porte à panneau surélevé, des portes de placard rouges, un plan de travail en quartz modifié, une crédence multicolore, une crédence en feuille de verre, un électroménager en acier inoxydable, un sol en bois brun et aucun îlot.
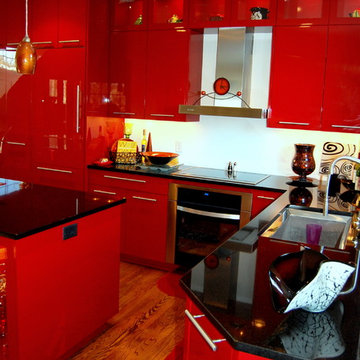
Réalisation d'une cuisine design de taille moyenne avec un placard à porte plane, des portes de placard rouges, un plan de travail en stratifié, une crédence blanche, un sol en bois brun et 2 îlots.
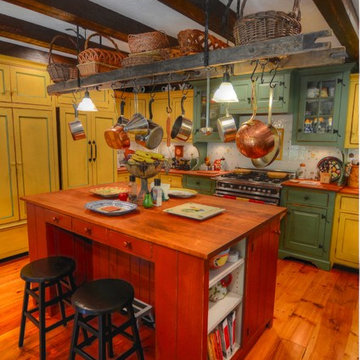
Circa 1728, this house was expanded on with a new kitchen, breakfast area, entrance hall and closet area. The new second floor consisted of a billard room and connecting hallway to the existing residence.
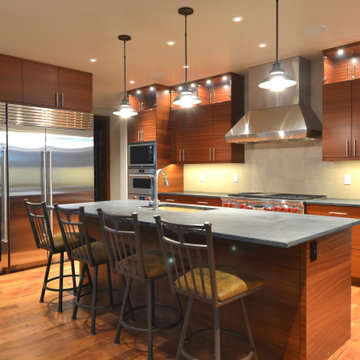
This was a beautiful kitchen we fabricated, using quartersawn sapele wood. There is a horizontal grain match. The appliances are Wolf / Subzero. The countertops are soapstone (not currently oiled). The contractor is Zred, and architect is Michael JK Olsen.
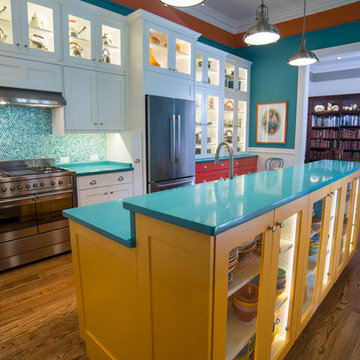
Inspiration pour une grande cuisine américaine parallèle ethnique avec un évier encastré, un placard à porte shaker, des portes de placard rouges, un plan de travail en quartz modifié, une crédence bleue, une crédence en mosaïque, un électroménager en acier inoxydable, un sol en bois brun et une péninsule.
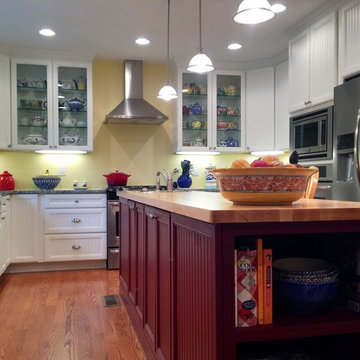
Addition & remodel project - kitchen remodel and first floor master suite and wrap around porch addition. Aging in place project. Project created in collaboration with Mike Stevens. General Contractor: Furdek Construction.
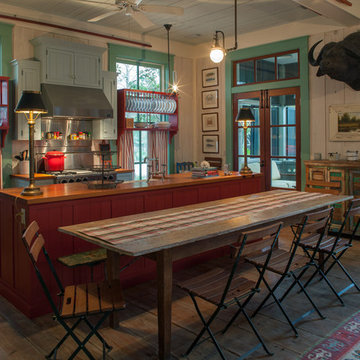
Our Town Plans
Cette image montre une cuisine ouverte parallèle traditionnelle avec un évier de ferme, un placard à porte shaker, des portes de placard rouges, un plan de travail en bois, un électroménager en acier inoxydable et un sol en bois brun.
Cette image montre une cuisine ouverte parallèle traditionnelle avec un évier de ferme, un placard à porte shaker, des portes de placard rouges, un plan de travail en bois, un électroménager en acier inoxydable et un sol en bois brun.
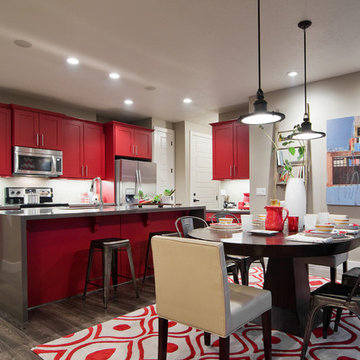
Réalisation d'une cuisine américaine linéaire design avec des portes de placard rouges, un évier encastré, un placard à porte shaker, un plan de travail en quartz, un électroménager en acier inoxydable, un sol en bois brun et îlot.
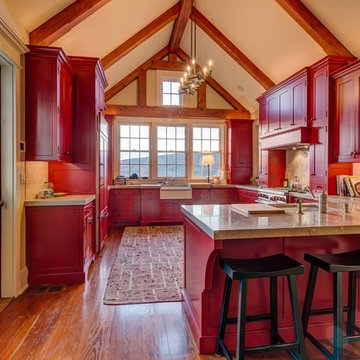
Aménagement d'une grande cuisine américaine campagne en U avec un placard à porte shaker, des portes de placard rouges et un sol en bois brun.
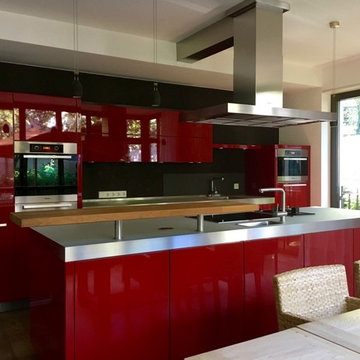
Inspiration pour une très grande cuisine ouverte parallèle design avec un placard à porte plane, des portes de placard rouges, un plan de travail en verre, une crédence marron, un électroménager en acier inoxydable, un sol en bois brun et îlot.
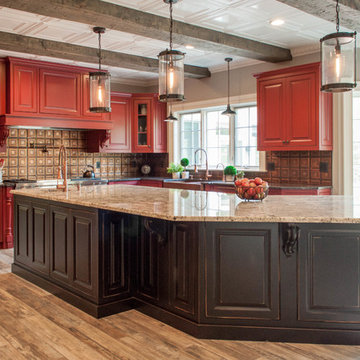
Cozy up in this extra large kitchen: Beaded Inset Cabinetry by EHL Kitchens with a custom red glazed perimeter and black island and distressed finish. (#7817)
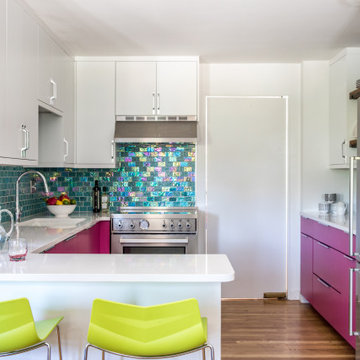
Photography by Erin Little
Réalisation d'une cuisine design en U de taille moyenne avec un évier encastré, un placard à porte plane, des portes de placard rouges, un plan de travail en quartz, une crédence métallisée, une crédence en carreau de verre, un électroménager en acier inoxydable, un sol en bois brun, une péninsule, un sol marron et un plan de travail blanc.
Réalisation d'une cuisine design en U de taille moyenne avec un évier encastré, un placard à porte plane, des portes de placard rouges, un plan de travail en quartz, une crédence métallisée, une crédence en carreau de verre, un électroménager en acier inoxydable, un sol en bois brun, une péninsule, un sol marron et un plan de travail blanc.
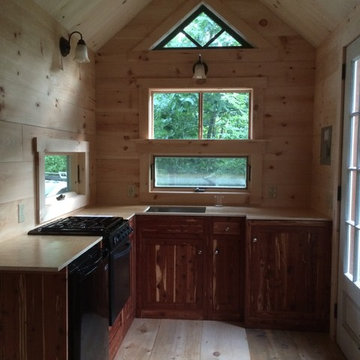
This is a tiny house kitchen in the works. The floor needs to be sanded and finished and the stainless still needs to be installed on the counter. The cabinets are made of reclaimed aromatic cedar and the floor from the loft of a carriage house. the pine from a local mill. I built the triangle window.
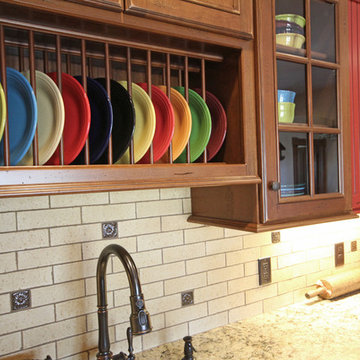
Adding a plate rail is a great way to store dishes and yet show them off! A small light rail adds detail while concealing the undercabinetry lighting. The classic farmhouse look is further enhanced by distressing the cabinetry.
Idées déco de cuisines avec des portes de placard rouges et un sol en bois brun
6