Idées déco de cuisines avec des portes de placard rouges et une crédence beige
Trier par :
Budget
Trier par:Populaires du jour
41 - 60 sur 687 photos
1 sur 3
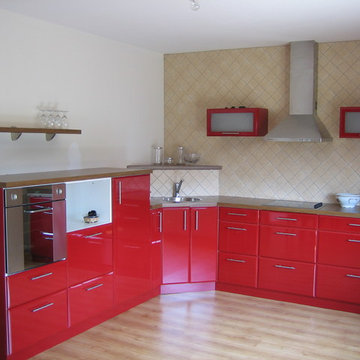
Idée de décoration pour une cuisine bohème avec un placard à porte plane, un électroménager en acier inoxydable, un évier posé, des portes de placard rouges et une crédence beige.
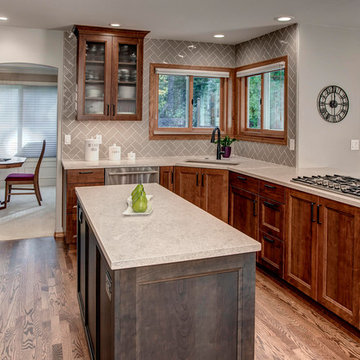
Our clients have lived in their Sammamish home for the past 30 years. Their 1980s kitchen was in need of an update. Now with updated cabinetry, moving the original cooktop off the small island and repositioning the microwave. We were able to keep within the original space of the kitchen, creating a larger island for more work space and create an efficient space for the new stainless steel appliances.
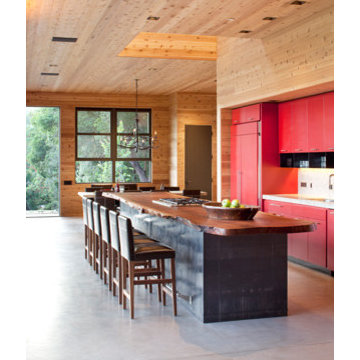
The family desired a setting that would be casual and rustic, and that would incorporate sustainable features to minimize the home's carbon footprint.
Photographer: Paul Dyer
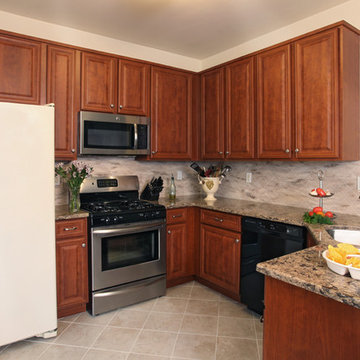
Classic cherry. Vintage style. Granite countertops
Inspiration pour une grande cuisine américaine traditionnelle en L avec un évier 1 bac, un placard avec porte à panneau surélevé, des portes de placard rouges, un plan de travail en granite, une crédence beige, un électroménager en acier inoxydable, un sol en carrelage de porcelaine, îlot et un sol beige.
Inspiration pour une grande cuisine américaine traditionnelle en L avec un évier 1 bac, un placard avec porte à panneau surélevé, des portes de placard rouges, un plan de travail en granite, une crédence beige, un électroménager en acier inoxydable, un sol en carrelage de porcelaine, îlot et un sol beige.
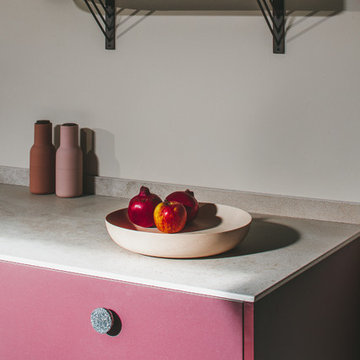
Photographer - Brett Charles
Exemple d'une petite cuisine ouverte linéaire et encastrable tendance avec un évier posé, un placard à porte plane, des portes de placard rouges, un plan de travail en surface solide, une crédence beige, une crédence en dalle de pierre, parquet peint, aucun îlot, un sol noir et un plan de travail beige.
Exemple d'une petite cuisine ouverte linéaire et encastrable tendance avec un évier posé, un placard à porte plane, des portes de placard rouges, un plan de travail en surface solide, une crédence beige, une crédence en dalle de pierre, parquet peint, aucun îlot, un sol noir et un plan de travail beige.
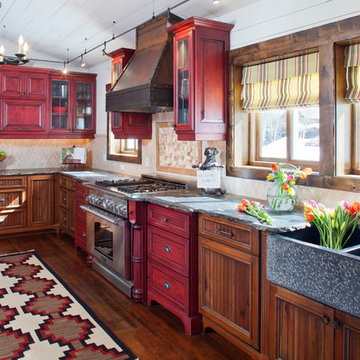
Exemple d'une cuisine ouverte encastrable nature de taille moyenne avec un évier de ferme, un placard à porte affleurante, des portes de placard rouges, un plan de travail en granite, une crédence beige, une crédence en carrelage de pierre, un sol en bois brun et îlot.
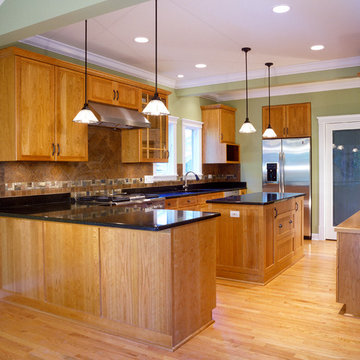
Natural Cherry Shaker like cabinetry with a bit of added door rail detail. 9' ceilings. The island is bead board center panels.
Cette photo montre une très grande cuisine américaine craftsman en U avec un évier encastré, un placard à porte shaker, des portes de placard rouges, un plan de travail en granite, une crédence beige, une crédence en céramique, un électroménager en acier inoxydable, parquet clair et îlot.
Cette photo montre une très grande cuisine américaine craftsman en U avec un évier encastré, un placard à porte shaker, des portes de placard rouges, un plan de travail en granite, une crédence beige, une crédence en céramique, un électroménager en acier inoxydable, parquet clair et îlot.
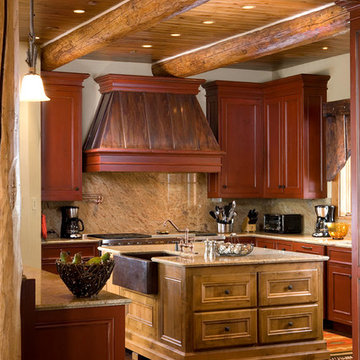
Island with farmers sink as focal point of large kitchen.
Cette photo montre une grande cuisine chic avec un évier de ferme, un placard avec porte à panneau encastré, des portes de placard rouges, un plan de travail en granite, une crédence beige, une crédence en dalle de pierre, un électroménager en acier inoxydable, un sol en bois brun et 2 îlots.
Cette photo montre une grande cuisine chic avec un évier de ferme, un placard avec porte à panneau encastré, des portes de placard rouges, un plan de travail en granite, une crédence beige, une crédence en dalle de pierre, un électroménager en acier inoxydable, un sol en bois brun et 2 îlots.
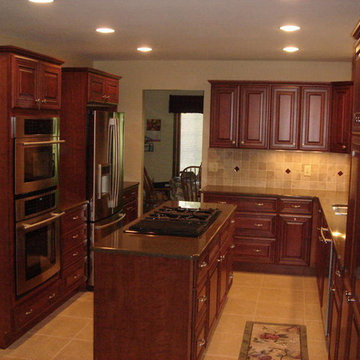
Harris McClain Kitchen and Bath designed this kitchen remodel to balance appliances and storage.
Cette image montre une cuisine américaine traditionnelle en L de taille moyenne avec un évier encastré, un placard avec porte à panneau surélevé, des portes de placard rouges, une crédence beige, une crédence en céramique, un électroménager en acier inoxydable, un sol en carrelage de céramique et îlot.
Cette image montre une cuisine américaine traditionnelle en L de taille moyenne avec un évier encastré, un placard avec porte à panneau surélevé, des portes de placard rouges, une crédence beige, une crédence en céramique, un électroménager en acier inoxydable, un sol en carrelage de céramique et îlot.
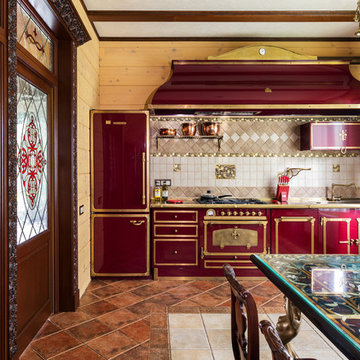
Inspiration pour une cuisine américaine linéaire traditionnelle de taille moyenne avec un sol en carrelage de céramique, aucun îlot, des portes de placard rouges, une crédence beige, un électroménager de couleur et un sol marron.
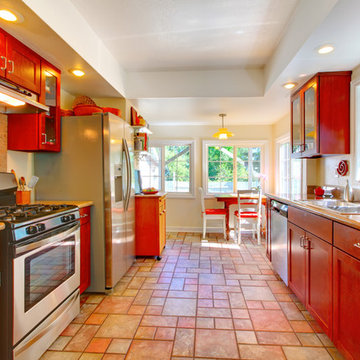
Shutterstock
Idées déco pour une grande cuisine américaine parallèle méditerranéenne avec un évier posé, un placard à porte shaker, des portes de placard rouges, un plan de travail en granite, une crédence beige, une crédence en dalle de pierre, un électroménager en acier inoxydable, tomettes au sol, aucun îlot, un sol beige et un plan de travail beige.
Idées déco pour une grande cuisine américaine parallèle méditerranéenne avec un évier posé, un placard à porte shaker, des portes de placard rouges, un plan de travail en granite, une crédence beige, une crédence en dalle de pierre, un électroménager en acier inoxydable, tomettes au sol, aucun îlot, un sol beige et un plan de travail beige.
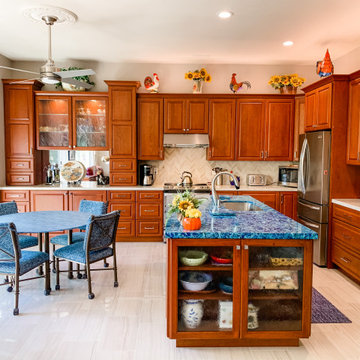
Modern Traditional Kitchen for a lovely couple in the Bay Area. The Fieldstone and Forte paprika cherry cabinetry invite you into the kitchen and give warmth to the room. The Bainbridge door style used in this design is a beautiful traditional raised panel door with clean lines and details. The light natural tones from the polished porcelain floors by Emser Tile and the natural tones from the Havenwood chevron porcelain backsplash by MSI serve as a great accompaniment to the cabinetry. The pop in this kitchen comes from the stunning blue Cambria Skye countertop on the kitchen island and is a great complimentary color to the red tone radiating from the cherry cabinetry. The tall celings painted in Malibu Beige by Kelly Moore in this kitchen allow for a light an airy feel, and this feeling is felt even more by a mirrored backsplash in the Hutch area, as well as the diffused glass cabinet doors in the hutch and island cabinetry. Accents of polished chrome hardware from Top Knobs Hardware allow for a sparkle and shine in the kitchen that compliments the stainless steel appliances. All of these materials were found and designed in our wonderful showroom and were brought to reality here in this beautiful kitchen.
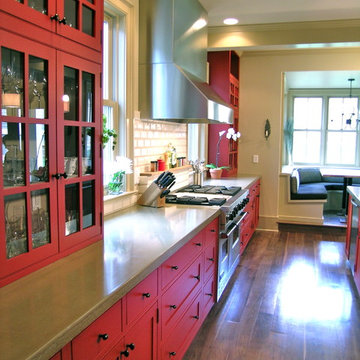
Even interior designers need help when it comes to designing kitchen cabinetry. Lauren of Lauren Maggio Interiors solicited the help of RED PEPPER for layout and cabinetry design while she selected all of the finishes.
New Orleans classicism and modern color combine to create a warm family space. The kitchen, banquette and dinner table and family room are all one space so cabinets were made to look like furniture. The space must function for a young family of six, which it does, and must hide countertop appliances (behind the doors on the left) and be compatable with entertaining in the large open room. A butler's pantry and scheduling desk connect the kitchen to the dining room.
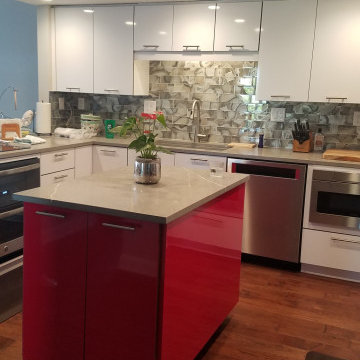
Sleek, modern and bold kitchen designed by Jayne Barth for her clients who wanted a fresh colorful update. The high gloss cabinetry in white with the dramatic red island fit the bill.
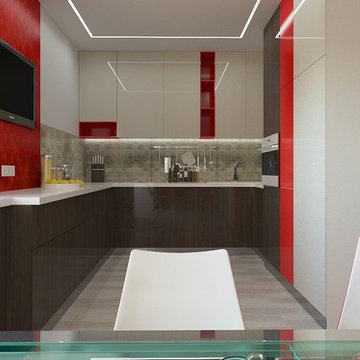
Réalisation d'une cuisine américaine design en L avec un évier intégré, un placard à porte plane, des portes de placard rouges, plan de travail en marbre, une crédence beige, une crédence en céramique et un sol en bois brun.
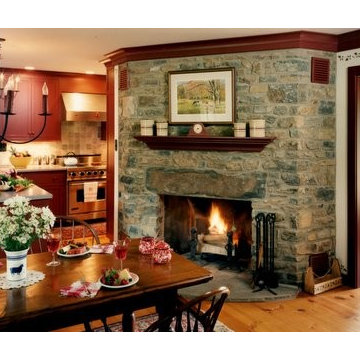
This view of the eat-in kitchen and the fireplace.
-Randal Bye
Réalisation d'une très grande cuisine champêtre en U fermée avec un évier encastré, un placard à porte affleurante, des portes de placard rouges, un plan de travail en granite, une crédence beige, une crédence en carreau de porcelaine, un électroménager en acier inoxydable, un sol en bois brun et îlot.
Réalisation d'une très grande cuisine champêtre en U fermée avec un évier encastré, un placard à porte affleurante, des portes de placard rouges, un plan de travail en granite, une crédence beige, une crédence en carreau de porcelaine, un électroménager en acier inoxydable, un sol en bois brun et îlot.
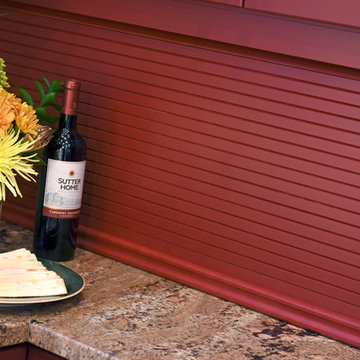
©2016 Daniel Feldkamp, Visual Edge Imaging Studios
Inspiration pour une grande cuisine traditionnelle fermée avec un évier encastré, un placard à porte plane, des portes de placard rouges, un plan de travail en granite, une crédence beige, une crédence en travertin, un électroménager en acier inoxydable, un sol en carrelage de porcelaine, îlot et un sol beige.
Inspiration pour une grande cuisine traditionnelle fermée avec un évier encastré, un placard à porte plane, des portes de placard rouges, un plan de travail en granite, une crédence beige, une crédence en travertin, un électroménager en acier inoxydable, un sol en carrelage de porcelaine, îlot et un sol beige.
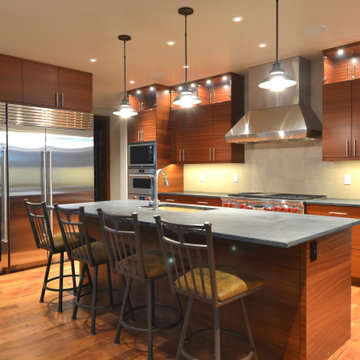
This was a beautiful kitchen we fabricated, using quartersawn sapele wood. There is a horizontal grain match. The appliances are Wolf / Subzero. The countertops are soapstone (not currently oiled). The contractor is Zred, and architect is Michael JK Olsen.
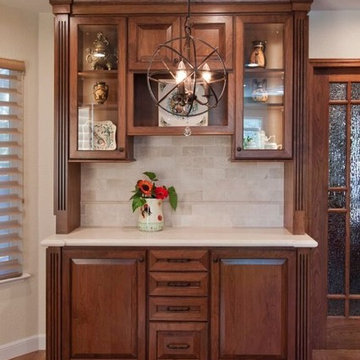
Curio cabinetry is built in, with matching wood and style as the kitchen cabinetry. Glass doors, crown molding and trim add elegance to the piece. Modern pendant lighting hangs in front of the beautiful curio and centered above the kitchen table.
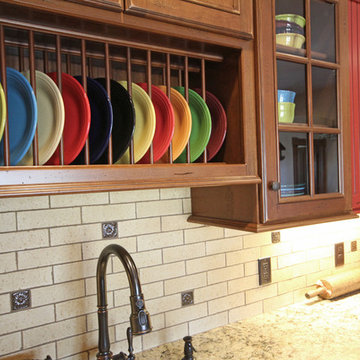
Adding a plate rail is a great way to store dishes and yet show them off! A small light rail adds detail while concealing the undercabinetry lighting. The classic farmhouse look is further enhanced by distressing the cabinetry.
Idées déco de cuisines avec des portes de placard rouges et une crédence beige
3