Idées déco de cuisines avec des portes de placard rouges et une crédence beige
Trier par :
Budget
Trier par:Populaires du jour
101 - 120 sur 687 photos
1 sur 3
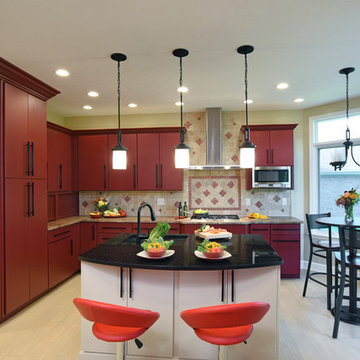
©2016 Daniel Feldkamp, Visual Edge Imaging Studios
Cette photo montre une grande cuisine chic fermée avec un évier encastré, un placard à porte plane, des portes de placard rouges, un plan de travail en granite, une crédence beige, une crédence en travertin, un électroménager en acier inoxydable, un sol en carrelage de porcelaine, îlot et un sol beige.
Cette photo montre une grande cuisine chic fermée avec un évier encastré, un placard à porte plane, des portes de placard rouges, un plan de travail en granite, une crédence beige, une crédence en travertin, un électroménager en acier inoxydable, un sol en carrelage de porcelaine, îlot et un sol beige.
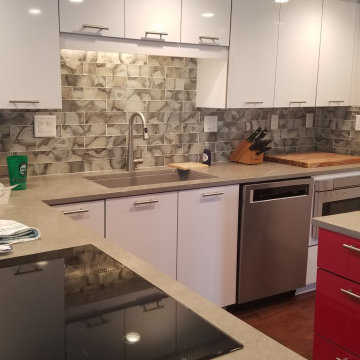
Sleek, modern and bold kitchen designed by Jayne Barth for her clients who wanted a fresh colorful update. The high gloss cabinetry in white with the dramatic red island fit the bill.
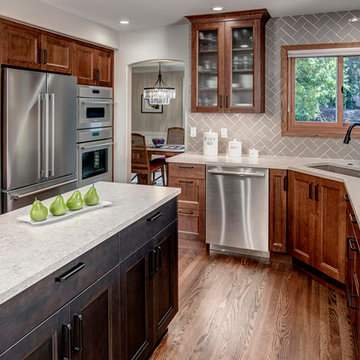
Our clients have lived in their Sammamish home for the past 30 years. Their 1980s kitchen was in need of an update. Now with updated cabinetry, moving the original cooktop off the small island and repositioning the microwave. We were able to keep within the original space of the kitchen, creating a larger island for more work space and create an efficient space for the new stainless steel appliances.
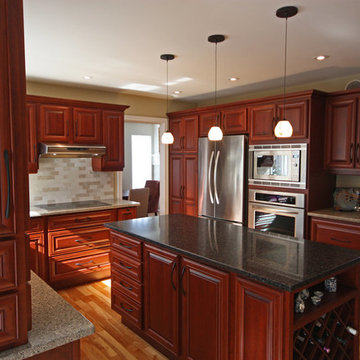
Idée de décoration pour une cuisine ouverte tradition en U de taille moyenne avec un placard avec porte à panneau surélevé, des portes de placard rouges, un plan de travail en granite, une crédence beige, une crédence en céramique, un électroménager en acier inoxydable, un sol en bois brun, îlot, un sol marron et plan de travail noir.
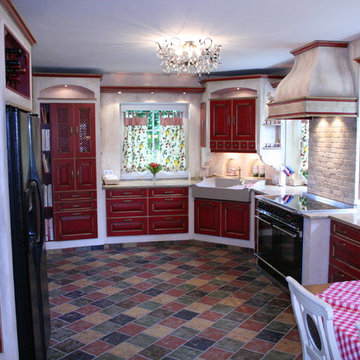
Cette image montre une grande cuisine américaine méditerranéenne en L avec un évier posé, un placard à porte affleurante, des portes de placard rouges, une crédence beige, une crédence en mosaïque, un électroménager noir, tomettes au sol, aucun îlot, un sol beige et un plan de travail beige.
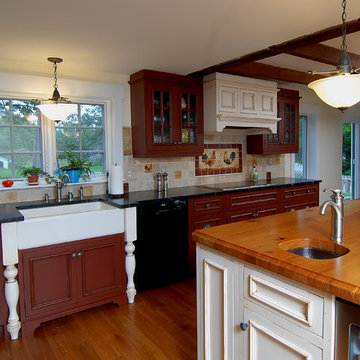
Granite State Cabinetry
Réalisation d'une grande cuisine américaine tradition en L avec un évier de ferme, un placard avec porte à panneau encastré, des portes de placard rouges, un plan de travail en stéatite, une crédence beige, une crédence en céramique, un électroménager noir et un sol en bois brun.
Réalisation d'une grande cuisine américaine tradition en L avec un évier de ferme, un placard avec porte à panneau encastré, des portes de placard rouges, un plan de travail en stéatite, une crédence beige, une crédence en céramique, un électroménager noir et un sol en bois brun.
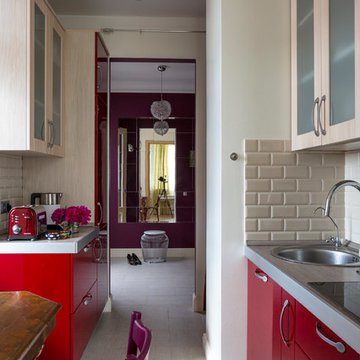
Кухня типа камбуз. Проходное помещение позволяет использовать коридор для увеличения кухни. Зеркало в прихожей увеличивает пространство. Светлый пол придает свежесть и легкость интерьеру.
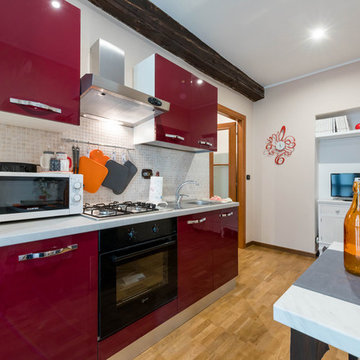
Angelo De Leo Fotografo
Cette image montre une cuisine américaine parallèle et encastrable design de taille moyenne avec un évier 1 bac, un placard à porte plane, des portes de placard rouges, un plan de travail en stratifié, une crédence beige, une crédence en bois, un sol en bois brun, aucun îlot et un sol marron.
Cette image montre une cuisine américaine parallèle et encastrable design de taille moyenne avec un évier 1 bac, un placard à porte plane, des portes de placard rouges, un plan de travail en stratifié, une crédence beige, une crédence en bois, un sol en bois brun, aucun îlot et un sol marron.
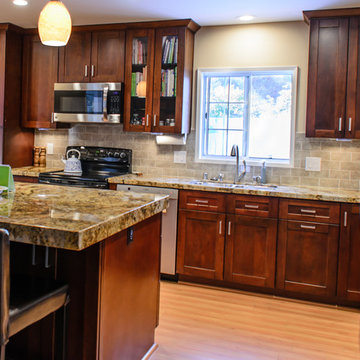
"Kerry completely remodeled my kitchen. He demoed old cabinets and plumbing, knocked out a wall, took out some drywall. He redid all the kitchen electrical and plumbing. New wood cabinets, granite countertops, stone tile backsplash, sink and faucet. Installed 3 new ceiling fans. He ran home theater wiring inside the wall and attic so it would be hidden. I supplied certain fixtures and appliances, and I separately arranged for new flooring, painting, and carpeting for the rest of the house. Total project cost, including TaylorPro's part and everything else, was about $57,000.
I was delighted with Kerry and his crew. They did a high quality job, and kept me informed at all times. Among the four excellent contractors we interviewed, Kerry struck me as highly experienced and confident he would complete the job on time. The work was estimated at 4 weeks; it turned out to take 5 weeks, mainly because the countertop fabricator took longer than expected.
We have shown off the new kitchen to many friends, neighbors, and Facebook friends. They are stunned, it's just sooo beautiful! I get up every morning, turn on the new under cabinet lights, pour my coffee, and smile at the look of the granite.
I had a special request for an island countertop that would slide back and forth. With 350 pounds of granite this is not an easy request. Kerry designed it and built it. At our unveiling we had old ladies moving it back and forth with one finger, yet it locks in place easily.
A major kitchen remodel is an ordeal. You go 3 or 4 weeks with no sink or dishwasher. There's dust everywhere, even with the plastic wall they put up to keep it out. Washing dishes in the bathtub is no fun. But we designated a spare room as a temporary kitchen, and Kerry moved the fridge and microwave in there for us. We had the outdoor grill, so we didn't eat out very much. This is true with everybody, but Kerry kept the dust down to about 3 weeks.
I had many detailed requests that were probably a lot fussier than the average customer. Kerry's crew was on top of every one of them, making sure I was completely satisfied. Jake, Randall, and Kevin, his crew, accommodated my every request.
The cabinets are subbed out to Kitchen Emporium, who provided a high quality result, and Kerry passed along his deep discount to me. Jerry at KE was also very impressive, redesigning my kitchen layout much better than my original request. Jerry's team, Gil, Abraham, and Cesar were also very attentive to detail and made sure everything was perfect."
~ Mary Ann H, Client
Shaker cabinets, Kohler faucet, custom sliding counter top, pendant lights, glass door cabinets, pocket door, custom cabinets
Photo By: Kerry W. Taylor
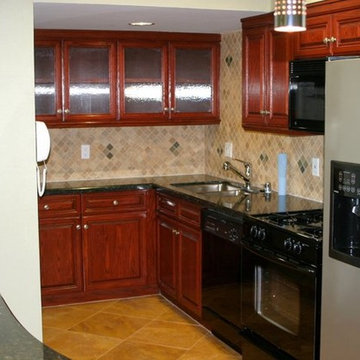
Idée de décoration pour une cuisine marine en L fermée et de taille moyenne avec un évier encastré, un placard avec porte à panneau surélevé, des portes de placard rouges, un plan de travail en granite, une crédence beige, une crédence en céramique, un électroménager noir, un sol en carrelage de céramique et îlot.
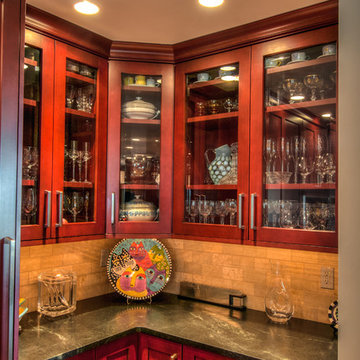
Designer: Mark plush
Photos by: Doug Niedermiller Photography
Idée de décoration pour une grande cuisine américaine encastrable tradition en L avec un placard à porte vitrée, des portes de placard rouges, un plan de travail en stéatite, une crédence beige, une crédence en carrelage de pierre et îlot.
Idée de décoration pour une grande cuisine américaine encastrable tradition en L avec un placard à porte vitrée, des portes de placard rouges, un plan de travail en stéatite, une crédence beige, une crédence en carrelage de pierre et îlot.
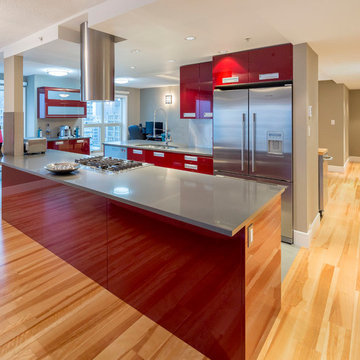
Scott Phair
Idée de décoration pour une cuisine ouverte parallèle minimaliste de taille moyenne avec un placard à porte plane, des portes de placard rouges, un plan de travail en quartz modifié, un électroménager en acier inoxydable, un sol en carrelage de porcelaine, îlot, un évier 2 bacs, une crédence beige, une crédence en carreau de verre et un sol gris.
Idée de décoration pour une cuisine ouverte parallèle minimaliste de taille moyenne avec un placard à porte plane, des portes de placard rouges, un plan de travail en quartz modifié, un électroménager en acier inoxydable, un sol en carrelage de porcelaine, îlot, un évier 2 bacs, une crédence beige, une crédence en carreau de verre et un sol gris.
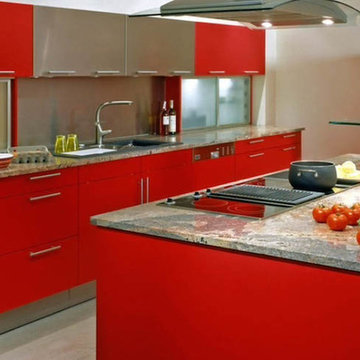
Inspiration pour une grande cuisine ouverte parallèle bohème avec un évier 2 bacs, des portes de placard rouges, un plan de travail en granite, une crédence beige, un électroménager en acier inoxydable et îlot.
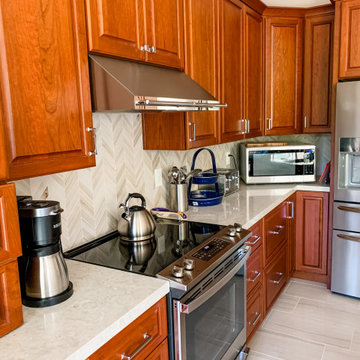
Modern Traditional Kitchen for a lovely couple in the Bay Area. The Fieldstone and Forte paprika cherry cabinetry invite you into the kitchen and give warmth to the room. The Bainbridge door style used in this design is a beautiful traditional raised panel door with clean lines and details. The light natural tones from the polished porcelain floors by Emser Tile and the natural tones from the Havenwood chevron porcelain backsplash by MSI serve as a great accompaniment to the cabinetry. The pop in this kitchen comes from the stunning blue Cambria Skye countertop on the kitchen island and is a great complimentary color to the red tone radiating from the cherry cabinetry. The tall celings painted in Malibu Beige by Kelly Moore in this kitchen allow for a light an airy feel, and this feeling is felt even more by a mirrored backsplash in the Hutch area, as well as the diffused glass cabinet doors in the hutch and island cabinetry. Accents of polished chrome hardware from Top Knobs Hardware allow for a sparkle and shine in the kitchen that compliments the stainless steel appliances. All of these materials were found and designed in our wonderful showroom and were brought to reality here in this beautiful kitchen.
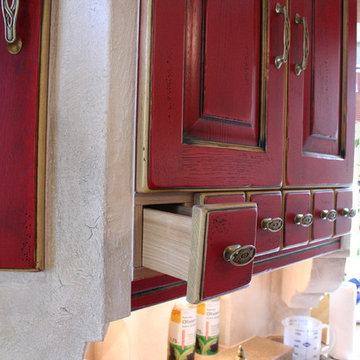
Idées déco pour une grande cuisine américaine méditerranéenne en L avec un évier posé, un placard à porte affleurante, une crédence beige, une crédence en mosaïque, un électroménager noir, tomettes au sol, aucun îlot, un sol beige, un plan de travail beige et des portes de placard rouges.
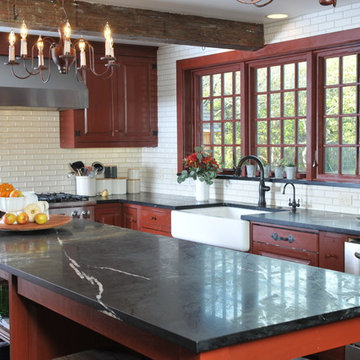
Inspiration pour une cuisine traditionnelle en L de taille moyenne avec un évier de ferme, un placard avec porte à panneau surélevé, des portes de placard rouges, un plan de travail en stéatite, une crédence beige, une crédence en carrelage métro, un électroménager en acier inoxydable, un sol en bois brun, îlot et un sol beige.
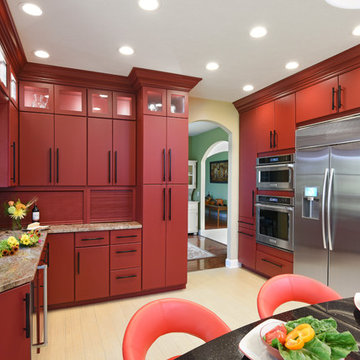
©2016 Daniel Feldkamp, Visual Edge Imaging Studios
Cette image montre une grande cuisine traditionnelle fermée avec un évier encastré, un placard à porte plane, des portes de placard rouges, un plan de travail en granite, une crédence beige, une crédence en travertin, un électroménager en acier inoxydable, un sol en carrelage de porcelaine, îlot et un sol beige.
Cette image montre une grande cuisine traditionnelle fermée avec un évier encastré, un placard à porte plane, des portes de placard rouges, un plan de travail en granite, une crédence beige, une crédence en travertin, un électroménager en acier inoxydable, un sol en carrelage de porcelaine, îlot et un sol beige.
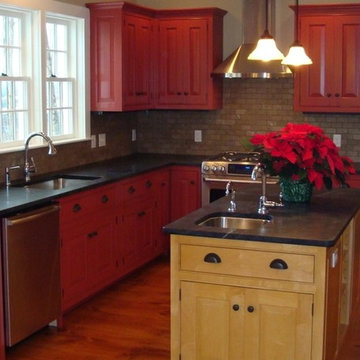
Farmhouse kitchen in a classic Greek Revival reproduction Home.
Idée de décoration pour une cuisine champêtre en U avec un évier encastré, un placard à porte shaker, des portes de placard rouges, un plan de travail en stéatite, une crédence beige, une crédence en carrelage de pierre, un électroménager en acier inoxydable, un sol en bois brun et îlot.
Idée de décoration pour une cuisine champêtre en U avec un évier encastré, un placard à porte shaker, des portes de placard rouges, un plan de travail en stéatite, une crédence beige, une crédence en carrelage de pierre, un électroménager en acier inoxydable, un sol en bois brun et îlot.
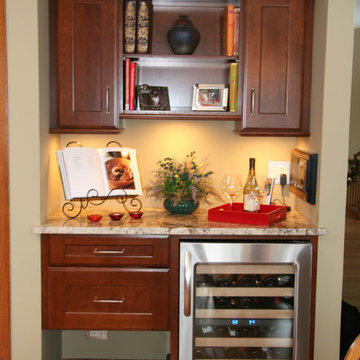
Idée de décoration pour une cuisine américaine tradition en U de taille moyenne avec un évier encastré, un placard avec porte à panneau encastré, des portes de placard rouges, un plan de travail en granite, une crédence beige, un électroménager en acier inoxydable et parquet clair.
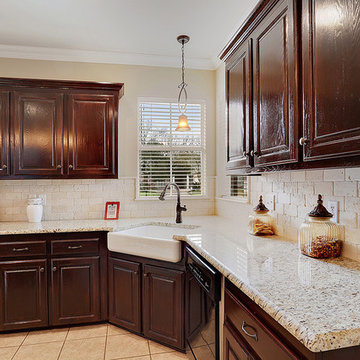
Exemple d'une cuisine américaine chic de taille moyenne avec un évier de ferme, un placard avec porte à panneau surélevé, des portes de placard rouges, un plan de travail en granite, une crédence beige, une crédence en carrelage de pierre, un électroménager noir, un sol en carrelage de porcelaine et îlot.
Idées déco de cuisines avec des portes de placard rouges et une crédence beige
6