Idées déco de cuisines avec des portes de placard turquoises
Trier par :
Budget
Trier par:Populaires du jour
41 - 60 sur 751 photos
1 sur 3

Interior Designers & Decorators
interior designer, interior, design, decorator, residential, commercial, staging, color consulting, product design, full service, custom home furnishing, space planning, full service design, furniture and finish selection, interior design consultation, functionality, award winning designers, conceptual design, kitchen and bathroom design, custom cabinetry design, interior elevations, interior renderings, hardware selections, lighting design, project management, design consultation, General Contractor/Home Builders/Design Build
general contractor, renovation, renovating, timber framing, new construction,
custom, home builders, luxury, unique, high end homes, project management, carpentry, design build firms, custom construction, luxury homes, green home builders, eco-friendly, ground up construction, architectural planning, custom decks, deck building, Kitchen & Bath/ Cabinets & Cabinetry
kitchen and bath remodelers, kitchen, bath, remodel, remodelers, renovation, kitchen and bath designers, renovation home center,custom cabinetry design custom home furnishing, modern countertops, cabinets, clean lines, contemporary kitchen, storage solutions, modern storage, gas stove, recessed lighting, stainless range, custom backsplash, glass backsplash, modern kitchen hardware, custom millwork, luxurious bathroom, luxury bathroom , miami beach construction , modern bathroom design, Conceptual Staging, color consultation, certified stager, interior, design, decorator, residential, commercial, staging, color consulting, product design, full service, custom home furnishing, space planning, full service design, furniture and finish selection, interior design consultation, functionality, award winning designers, conceptual design, kitchen and bathroom design, custom cabinetry design, interior elevations, interior renderings, hardware selections, lighting design, project management, design consultation
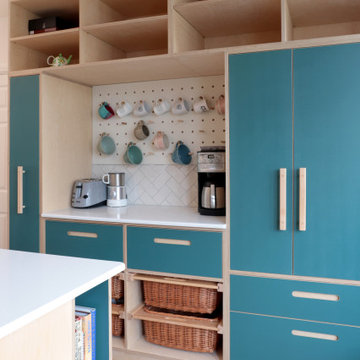
Inspiration pour une grande cuisine ouverte parallèle nordique avec un évier 2 bacs, un placard à porte plane, des portes de placard turquoises, une crédence blanche, une crédence en céramique, un électroménager en acier inoxydable, un sol en bois brun, îlot, un sol marron et un plan de travail blanc.
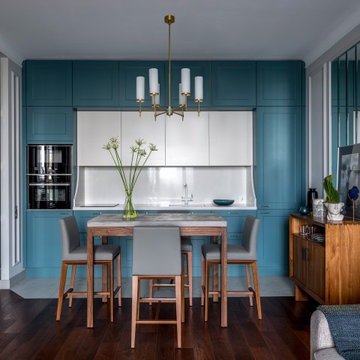
Réalisation d'une cuisine ouverte linéaire et encastrable tradition de taille moyenne avec un évier encastré, des portes de placard turquoises, un plan de travail en quartz modifié, une crédence blanche, un sol en carrelage de porcelaine, aucun îlot, un sol blanc, un plan de travail blanc, un placard à porte shaker et une crédence en dalle de pierre.

Custom designed kitchen with vaulted timber frame ceiling and concrete counter tops. Wood grained ceramic tile floors, hammered copper sink, and integrated chopping block.
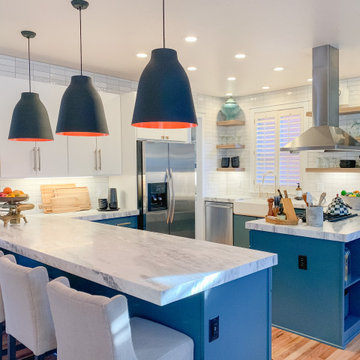
The homeowner loved the layout of the custom cabinets but did not love the dark color. We had the lower cabinets painted a dark turquoise, not as blue as they look in the photos.
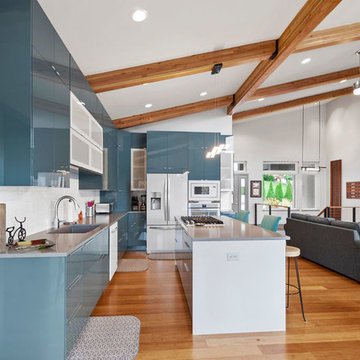
Réalisation d'une grande cuisine ouverte design en L avec un évier encastré, un placard à porte plane, des portes de placard turquoises, un plan de travail en quartz modifié, une crédence blanche, une crédence en carreau de porcelaine, un électroménager blanc, parquet clair, îlot, un sol marron et un plan de travail gris.
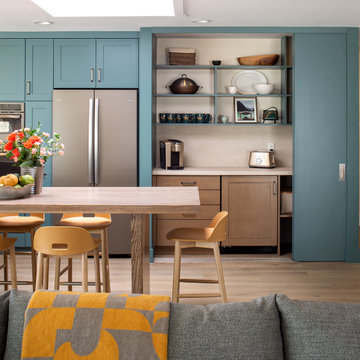
We then took space that had been a wet bar in the family room and integrated it into a large storage area that became the butlers/breakfast pantry. The butler’s pantry acts as a mini-kitchen and offers a great space to make coffee and morning fare leaving the kitchen clean and clutter-free.
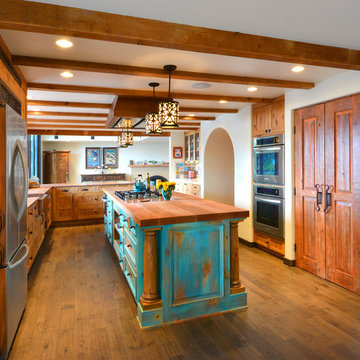
Southwest meets the Northwest. This client wanted a real rustic southwest style. The perimeter is rustic rough sawn knotty alder and the Island is hand painted rustic pine. The wide plank wood top is the center piece to this kitchen. Lots of colorful Mexican tile give depth to the earth tones. All the cabinets are custom made by KC Fine Cabinetry.

Cette photo montre une grande cuisine américaine blanche et bois nature en L avec un placard à porte shaker, des portes de placard turquoises, plan de travail en marbre, une crédence blanche, une crédence en carreau de porcelaine, un électroménager en acier inoxydable, îlot, un plan de travail multicolore, un évier de ferme, parquet clair, un sol marron et un plafond en papier peint.
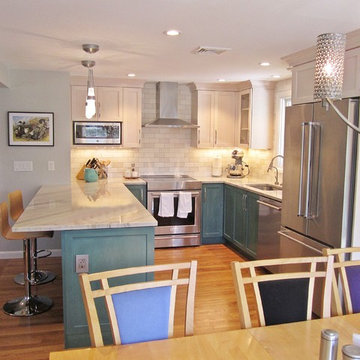
The owners art background was a major factor in the finish selections.
Idées déco pour une cuisine américaine classique en U de taille moyenne avec un évier encastré, un placard à porte shaker, des portes de placard turquoises, un plan de travail en quartz, une crédence blanche, une crédence en céramique, un électroménager en acier inoxydable, parquet clair, îlot, un sol beige et un plan de travail blanc.
Idées déco pour une cuisine américaine classique en U de taille moyenne avec un évier encastré, un placard à porte shaker, des portes de placard turquoises, un plan de travail en quartz, une crédence blanche, une crédence en céramique, un électroménager en acier inoxydable, parquet clair, îlot, un sol beige et un plan de travail blanc.
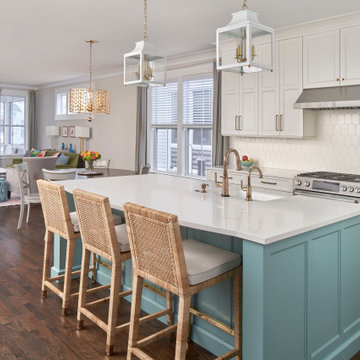
© Lassiter Photography | ReVisionCharlotte.com
Exemple d'une cuisine ouverte chic en L de taille moyenne avec un évier de ferme, un placard avec porte à panneau encastré, des portes de placard turquoises, un plan de travail en quartz modifié, une crédence blanche, une crédence en mosaïque, un électroménager en acier inoxydable, parquet foncé, îlot, un sol marron et un plan de travail blanc.
Exemple d'une cuisine ouverte chic en L de taille moyenne avec un évier de ferme, un placard avec porte à panneau encastré, des portes de placard turquoises, un plan de travail en quartz modifié, une crédence blanche, une crédence en mosaïque, un électroménager en acier inoxydable, parquet foncé, îlot, un sol marron et un plan de travail blanc.
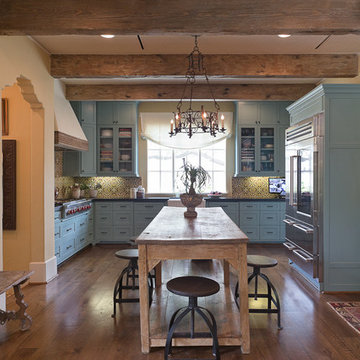
Aménagement d'une cuisine campagne de taille moyenne avec un évier de ferme, un placard à porte shaker, des portes de placard turquoises, un plan de travail en granite, une crédence multicolore, une crédence en carreau de ciment, un électroménager en acier inoxydable et parquet foncé.
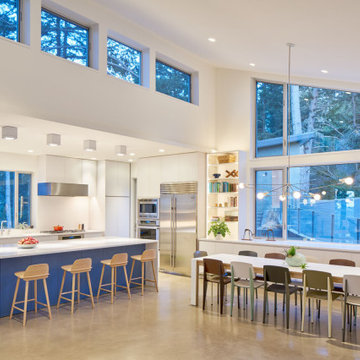
Réalisation d'une grande cuisine ouverte en L avec un évier intégré, un placard à porte plane, des portes de placard turquoises, un plan de travail en quartz modifié, une crédence blanche, une crédence en quartz modifié, un électroménager en acier inoxydable, sol en béton ciré, îlot, un sol beige, un plan de travail blanc et un plafond voûté.

Our Austin studio decided to go bold with this project by ensuring that each space had a unique identity in the Mid-Century Modern style bathroom, butler's pantry, and mudroom. We covered the bathroom walls and flooring with stylish beige and yellow tile that was cleverly installed to look like two different patterns. The mint cabinet and pink vanity reflect the mid-century color palette. The stylish knobs and fittings add an extra splash of fun to the bathroom.
The butler's pantry is located right behind the kitchen and serves multiple functions like storage, a study area, and a bar. We went with a moody blue color for the cabinets and included a raw wood open shelf to give depth and warmth to the space. We went with some gorgeous artistic tiles that create a bold, intriguing look in the space.
In the mudroom, we used siding materials to create a shiplap effect to create warmth and texture – a homage to the classic Mid-Century Modern design. We used the same blue from the butler's pantry to create a cohesive effect. The large mint cabinets add a lighter touch to the space.
---
Project designed by the Atomic Ranch featured modern designers at Breathe Design Studio. From their Austin design studio, they serve an eclectic and accomplished nationwide clientele including in Palm Springs, LA, and the San Francisco Bay Area.
For more about Breathe Design Studio, see here: https://www.breathedesignstudio.com/
To learn more about this project, see here: https://www.breathedesignstudio.com/atomic-ranch
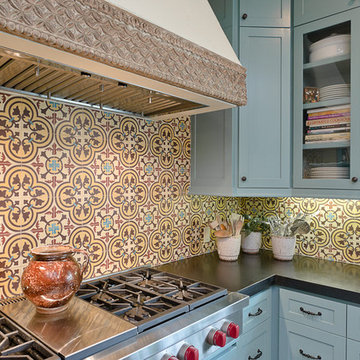
Teak Crown Molding repurposed as a decorative vent hood element.
Concrete Tile, Custom Designed
Cette photo montre une cuisine ouverte montagne en U de taille moyenne avec un évier de ferme, un placard à porte shaker, des portes de placard turquoises, un plan de travail en granite, une crédence multicolore, une crédence en carreau de ciment, un électroménager en acier inoxydable, parquet foncé et aucun îlot.
Cette photo montre une cuisine ouverte montagne en U de taille moyenne avec un évier de ferme, un placard à porte shaker, des portes de placard turquoises, un plan de travail en granite, une crédence multicolore, une crédence en carreau de ciment, un électroménager en acier inoxydable, parquet foncé et aucun îlot.

Love the beach? You can practically hear the ocean roar in this bright, open and airy coastal kitchen. The custom-made Rochon shaker wood cabinets in teal are the highlight of this space. The center island features a ton of storage as does the custom wall unit. The appliance are stainless steel and the large windows, skylights, and double sliding doors bring natural light to this happy space.
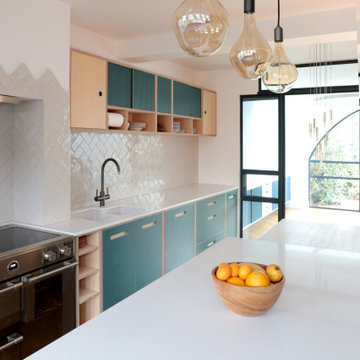
Idées déco pour une grande cuisine ouverte parallèle contemporaine avec un évier 2 bacs, un placard à porte plane, des portes de placard turquoises, une crédence blanche, une crédence en céramique, un électroménager en acier inoxydable, un sol en bois brun, îlot, un sol marron et un plan de travail blanc.
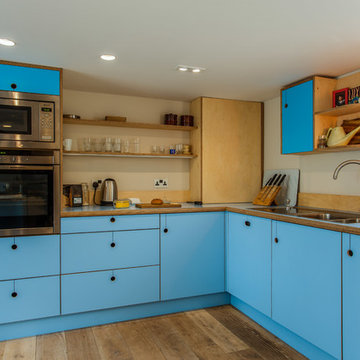
Our brief from the client was to design a kitchen with shades of blue. The space was compact, so we used curves to soften the edges. The top cabinet doors are a darker shade of blue. The drawers are birch ply dove tailed.
This kitchen was handcrafted in our Sussex work shop

Our Austin studio decided to go bold with this project by ensuring that each space had a unique identity in the Mid-Century Modern style bathroom, butler's pantry, and mudroom. We covered the bathroom walls and flooring with stylish beige and yellow tile that was cleverly installed to look like two different patterns. The mint cabinet and pink vanity reflect the mid-century color palette. The stylish knobs and fittings add an extra splash of fun to the bathroom.
The butler's pantry is located right behind the kitchen and serves multiple functions like storage, a study area, and a bar. We went with a moody blue color for the cabinets and included a raw wood open shelf to give depth and warmth to the space. We went with some gorgeous artistic tiles that create a bold, intriguing look in the space.
In the mudroom, we used siding materials to create a shiplap effect to create warmth and texture – a homage to the classic Mid-Century Modern design. We used the same blue from the butler's pantry to create a cohesive effect. The large mint cabinets add a lighter touch to the space.
---
Project designed by the Atomic Ranch featured modern designers at Breathe Design Studio. From their Austin design studio, they serve an eclectic and accomplished nationwide clientele including in Palm Springs, LA, and the San Francisco Bay Area.
For more about Breathe Design Studio, see here: https://www.breathedesignstudio.com/
To learn more about this project, see here: https://www.breathedesignstudio.com/atomic-ranch

Kitchen refurbishment, ground floor WC and new rear crittall style glazing opening up onto rear garden.
Photos by Malcolm Menzies / 82mm
Idées déco pour une cuisine américaine encastrable scandinave en L de taille moyenne avec un évier encastré, un placard à porte plane, des portes de placard turquoises, un plan de travail en surface solide, une crédence blanche, une crédence en carrelage métro, un sol en carrelage de porcelaine, aucun îlot, un sol gris et un plan de travail blanc.
Idées déco pour une cuisine américaine encastrable scandinave en L de taille moyenne avec un évier encastré, un placard à porte plane, des portes de placard turquoises, un plan de travail en surface solide, une crédence blanche, une crédence en carrelage métro, un sol en carrelage de porcelaine, aucun îlot, un sol gris et un plan de travail blanc.
Idées déco de cuisines avec des portes de placard turquoises
3