Idées déco de cuisines avec des portes de placard turquoises
Trier par :
Budget
Trier par:Populaires du jour
61 - 80 sur 751 photos
1 sur 3

Cette image montre une grande cuisine américaine blanche et bois rustique en L avec un évier de ferme, un placard à porte shaker, des portes de placard turquoises, plan de travail en marbre, une crédence blanche, une crédence en carreau de porcelaine, un électroménager en acier inoxydable, parquet clair, îlot, un sol marron, un plan de travail multicolore et un plafond en papier peint.
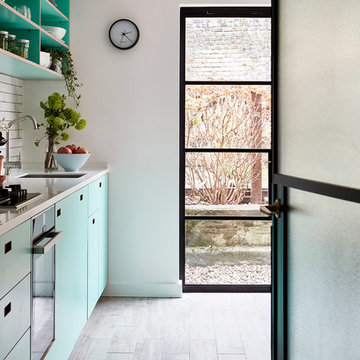
Kitchen refurbishment, ground floor WC and new rear crittall style glazing opening up onto rear garden.
Photos by Malcolm Menzies / 82mm
Idée de décoration pour une cuisine américaine encastrable nordique en L de taille moyenne avec un évier encastré, un placard à porte plane, des portes de placard turquoises, un plan de travail en surface solide, une crédence blanche, une crédence en carrelage métro, un sol en carrelage de porcelaine, aucun îlot, un sol gris et un plan de travail blanc.
Idée de décoration pour une cuisine américaine encastrable nordique en L de taille moyenne avec un évier encastré, un placard à porte plane, des portes de placard turquoises, un plan de travail en surface solide, une crédence blanche, une crédence en carrelage métro, un sol en carrelage de porcelaine, aucun îlot, un sol gris et un plan de travail blanc.
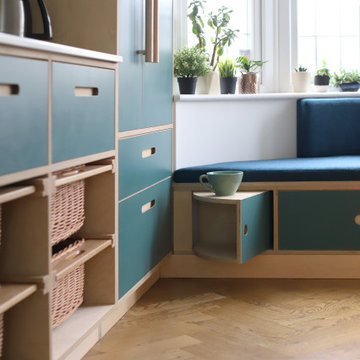
Exemple d'une grande cuisine ouverte parallèle tendance avec un évier 2 bacs, un placard à porte plane, des portes de placard turquoises, une crédence blanche, une crédence en céramique, un électroménager en acier inoxydable, un sol en bois brun, îlot, un sol marron et un plan de travail blanc.
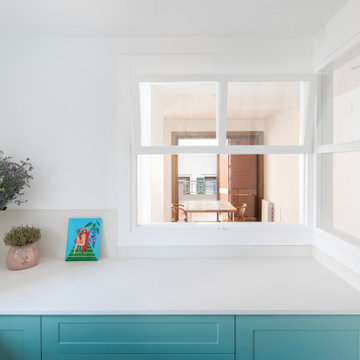
Idée de décoration pour une cuisine minimaliste en U fermée et de taille moyenne avec un évier encastré, un placard avec porte à panneau surélevé, des portes de placard turquoises, un plan de travail en quartz modifié, une crédence blanche, une crédence en quartz modifié, un électroménager en acier inoxydable, un sol en carrelage de porcelaine, un sol gris et un plan de travail blanc.
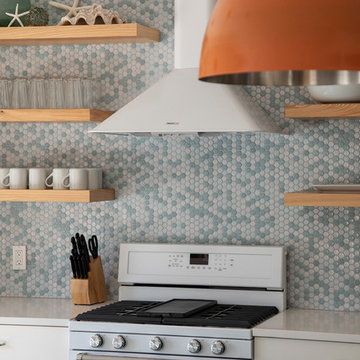
Photo by Jack Gardner Photography
Aménagement d'une cuisine ouverte linéaire rétro de taille moyenne avec un évier encastré, un placard avec porte à panneau encastré, des portes de placard turquoises, un plan de travail en quartz, une crédence multicolore, une crédence en céramique, un électroménager blanc, un sol en carrelage de céramique, îlot, un sol marron et un plan de travail blanc.
Aménagement d'une cuisine ouverte linéaire rétro de taille moyenne avec un évier encastré, un placard avec porte à panneau encastré, des portes de placard turquoises, un plan de travail en quartz, une crédence multicolore, une crédence en céramique, un électroménager blanc, un sol en carrelage de céramique, îlot, un sol marron et un plan de travail blanc.
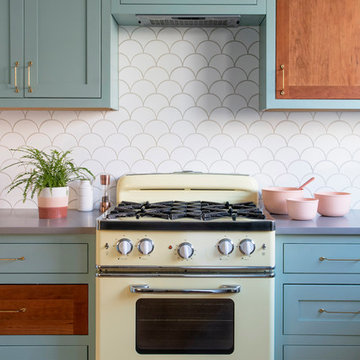
Andrea Cipriani Mecchi: photo
Idées déco pour une cuisine américaine éclectique en L de taille moyenne avec un évier de ferme, un placard à porte plane, des portes de placard turquoises, un plan de travail en quartz modifié, une crédence blanche, une crédence en céramique, un électroménager de couleur, parquet en bambou, aucun îlot, un sol beige et un plan de travail gris.
Idées déco pour une cuisine américaine éclectique en L de taille moyenne avec un évier de ferme, un placard à porte plane, des portes de placard turquoises, un plan de travail en quartz modifié, une crédence blanche, une crédence en céramique, un électroménager de couleur, parquet en bambou, aucun îlot, un sol beige et un plan de travail gris.

Custom designed kitchen with vaulted timber frame ceiling and concrete counter tops. Wood grained ceramic tile floors, hammered copper sink, and integrated chopping block.
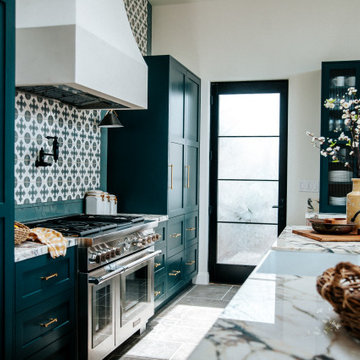
This stunning open-concept kitchen features an expansive backsplash of handpainted Alameda tiles in a custom colorway for a truly one-of-a-kind space to gather and celebrate. Bordered by Mini Star and Cross in Flagstone with 1x6 Flat Liner Trim.
DESIGN
Claire Thomas
PHOTOS
Claire Thomas
TILE SHOWN
Mini star and cross in Flagstone and handpainted Alameda in a custom motif
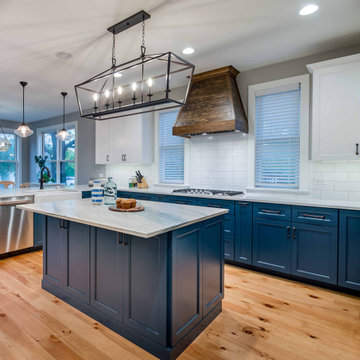
Aménagement d'une grande cuisine américaine blanche et bois campagne en L avec un évier de ferme, un placard à porte shaker, des portes de placard turquoises, plan de travail en marbre, une crédence blanche, une crédence en carreau de porcelaine, un électroménager en acier inoxydable, parquet clair, îlot, un sol marron et un plan de travail multicolore.
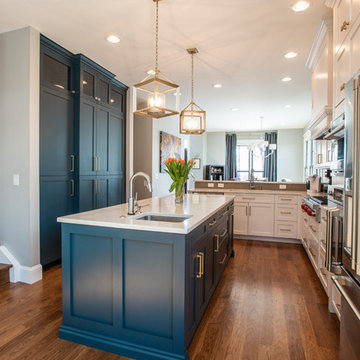
The homeowner had a specific vision for her new home. She wanted it to be contemporary with a nod to mid century.
Photographs by : Libbie Martin
Cette image montre une arrière-cuisine parallèle bohème de taille moyenne avec un évier encastré, un placard à porte shaker, des portes de placard turquoises, un plan de travail en quartz modifié, une crédence grise, une crédence en céramique, un électroménager en acier inoxydable, parquet clair, îlot, un sol marron et un plan de travail blanc.
Cette image montre une arrière-cuisine parallèle bohème de taille moyenne avec un évier encastré, un placard à porte shaker, des portes de placard turquoises, un plan de travail en quartz modifié, une crédence grise, une crédence en céramique, un électroménager en acier inoxydable, parquet clair, îlot, un sol marron et un plan de travail blanc.
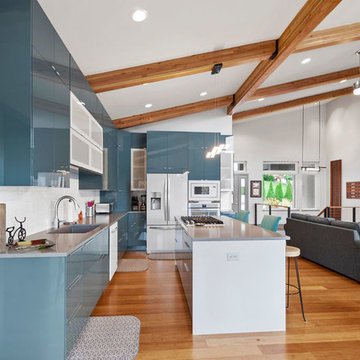
Réalisation d'une grande cuisine ouverte design en L avec un évier encastré, un placard à porte plane, des portes de placard turquoises, un plan de travail en quartz modifié, une crédence blanche, une crédence en carreau de porcelaine, un électroménager blanc, parquet clair, îlot, un sol marron et un plan de travail gris.
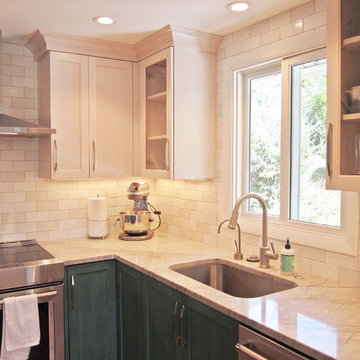
A new enlarged window frames the landscaped view from the oversize sink.
Inspiration pour une cuisine américaine traditionnelle en U de taille moyenne avec un évier encastré, un placard à porte shaker, des portes de placard turquoises, un plan de travail en quartz, une crédence blanche, une crédence en céramique, un électroménager en acier inoxydable, parquet clair, îlot, un sol beige et un plan de travail blanc.
Inspiration pour une cuisine américaine traditionnelle en U de taille moyenne avec un évier encastré, un placard à porte shaker, des portes de placard turquoises, un plan de travail en quartz, une crédence blanche, une crédence en céramique, un électroménager en acier inoxydable, parquet clair, îlot, un sol beige et un plan de travail blanc.

Our Austin studio decided to go bold with this project by ensuring that each space had a unique identity in the Mid-Century Modern style bathroom, butler's pantry, and mudroom. We covered the bathroom walls and flooring with stylish beige and yellow tile that was cleverly installed to look like two different patterns. The mint cabinet and pink vanity reflect the mid-century color palette. The stylish knobs and fittings add an extra splash of fun to the bathroom.
The butler's pantry is located right behind the kitchen and serves multiple functions like storage, a study area, and a bar. We went with a moody blue color for the cabinets and included a raw wood open shelf to give depth and warmth to the space. We went with some gorgeous artistic tiles that create a bold, intriguing look in the space.
In the mudroom, we used siding materials to create a shiplap effect to create warmth and texture – a homage to the classic Mid-Century Modern design. We used the same blue from the butler's pantry to create a cohesive effect. The large mint cabinets add a lighter touch to the space.
---
Project designed by the Atomic Ranch featured modern designers at Breathe Design Studio. From their Austin design studio, they serve an eclectic and accomplished nationwide clientele including in Palm Springs, LA, and the San Francisco Bay Area.
For more about Breathe Design Studio, see here: https://www.breathedesignstudio.com/
To learn more about this project, see here: https://www.breathedesignstudio.com/atomic-ranch
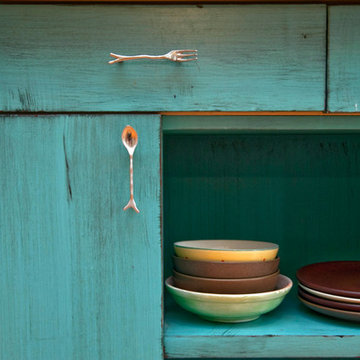
Hand painted distressed turquoise island with recycled bowling alley countertop and undermount sink with gooseneck satin nickel faucet. One side of the island is a breakfast with 4 high stools.
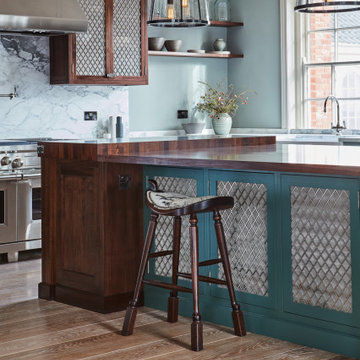
The true success behind this kitchen is the design and the way each detail flows with another. There are five different finishes with five different materials, yet all these elements combine in such harmony that entering the room is like walking into a work of art.
Design details were incorporated to bridge the gap between the traditional nature of the building with the more contemporary functionality of a working kitchen. The Sub Zero & Wolf appliances, whilst not only fabulous in purpose, look sensational.
The Solid American black walnut worktops of the island remind you of the beautiful natural materials that play a big part in this kitchen. Mesh centrepieces to the shaker doors demonstrate the transition between classic and contemporary.
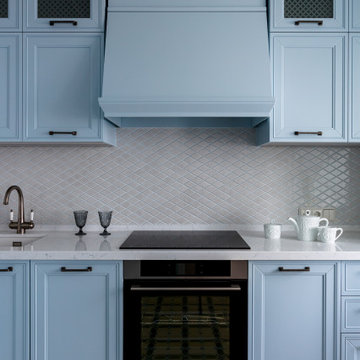
Филенчатая классическая кухня в голубом оттенке.
Réalisation d'une petite cuisine tradition en L fermée avec un évier encastré, un placard avec porte à panneau surélevé, des portes de placard turquoises, un plan de travail en quartz modifié, une crédence blanche, une crédence en céramique, un électroménager en acier inoxydable, un sol en carrelage de porcelaine, aucun îlot, un sol multicolore et un plan de travail blanc.
Réalisation d'une petite cuisine tradition en L fermée avec un évier encastré, un placard avec porte à panneau surélevé, des portes de placard turquoises, un plan de travail en quartz modifié, une crédence blanche, une crédence en céramique, un électroménager en acier inoxydable, un sol en carrelage de porcelaine, aucun îlot, un sol multicolore et un plan de travail blanc.
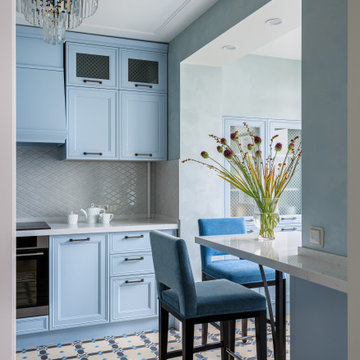
Кухня и зона завтрака.
Aménagement d'une petite cuisine classique en L fermée avec un évier encastré, un placard avec porte à panneau surélevé, des portes de placard turquoises, un plan de travail en quartz modifié, une crédence blanche, une crédence en céramique, un électroménager en acier inoxydable, un sol en carrelage de porcelaine, aucun îlot, un sol multicolore et un plan de travail blanc.
Aménagement d'une petite cuisine classique en L fermée avec un évier encastré, un placard avec porte à panneau surélevé, des portes de placard turquoises, un plan de travail en quartz modifié, une crédence blanche, une crédence en céramique, un électroménager en acier inoxydable, un sol en carrelage de porcelaine, aucun îlot, un sol multicolore et un plan de travail blanc.
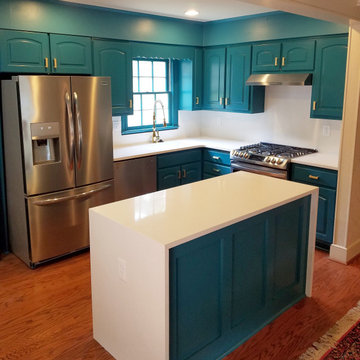
Aménagement d'une cuisine américaine de taille moyenne avec des portes de placard turquoises, un plan de travail en quartz, une crédence blanche, une crédence en dalle de pierre, un électroménager en acier inoxydable, îlot et un plan de travail blanc.
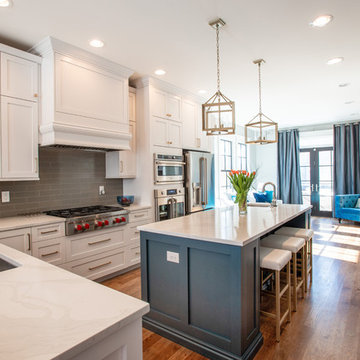
This lovely kitchen shows that even if are using a line of cabinets that is limited you can still create a beautiful kitchen with a little design help. The homeowner wanted a specific look for her hood that was just not available from the standard options. I designed this one give her the look she wanted within the budget she needed.
Photographs by : Libbie Martin
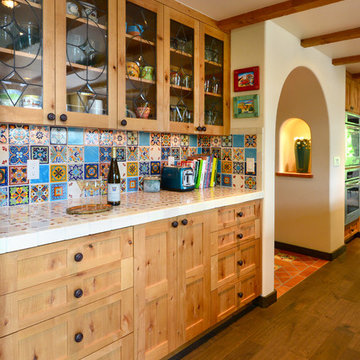
Southwest meets the Northwest. This client wanted a real rustic southwest style. The perimeter is rustic rough sawn knotty alder and the Island is hand painted rustic pine. The wide plank wood top is the center piece to this kitchen. Lots of colorful Mexican tile give depth to the earth tones. All the cabinets are custom made by KC Fine Cabinetry.
Idées déco de cuisines avec des portes de placard turquoises
4