Idées déco de cuisines avec des portes de placard turquoises
Trier par :
Budget
Trier par:Populaires du jour
21 - 40 sur 90 photos
1 sur 3
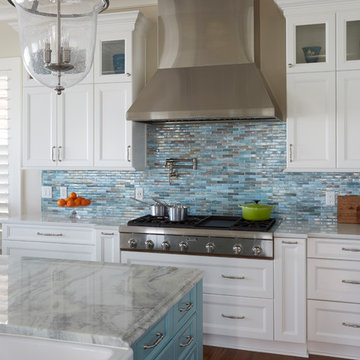
Retirement home designed for extended family! I loved this couple! They decided to build their retirement dream home before retirement so that they could enjoy entertaining their grown children and their newly started families. A bar area with 2 beer taps, space for air hockey, a large balcony, a first floor kitchen with a large island opening to a fabulous pool and the ocean are just a few things designed with the kids in mind. The color palette is casual beach with pops of aqua and turquoise that add to the relaxed feel of the home.
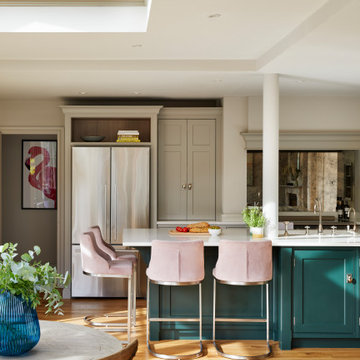
The desire for a bright, open-plan kitchen initially drew the owners of this attractive property to explore ideas for an orangery extension. Their house had a long narrow kitchen with a small dining table at one end and utility at the other, but they had visions of a large, classic styled kitchen and living space that offered modern functionality and comfort. They wanted to be able to prepare supper, dine together and then relax in the evenings, all in the same space. Having a central kitchen island with a breakfast bar, a butler sink, and a distressed mirrored splashback was also high on the client’s wish list.
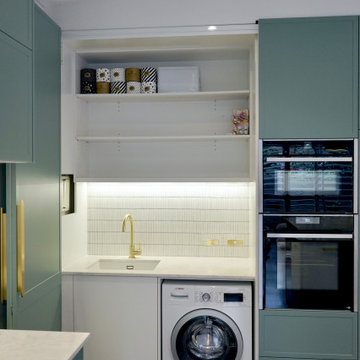
ALL THE DETAILS
- Custom designed & manufactured cabinetry with an in-house profile, finished in mint green & white matte polyurethane colour
- Custom curved vertical slate panelling
- Concealed laundry
- Natural 'Pulia' Marble benchtop with a 20mm 'aris' edge
- Tile Cloud 'Kit Kat' tiled splashback
- Lo & Co Brass hardware
- Zetr 'brass & white' power points recessed into cabinetry
- Blum electric 'lift-up' doors
- All Blum hardware
Sheree Bounassif, Kitchens by Emanuel
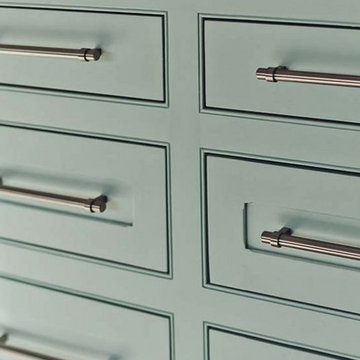
Luxury hand painted, bespoke joinery kitchen in Flushing, Cornwall. Painted in situ using Farrow and Ball water based paint. Dead flat varnish finish. Designed by Samuel Walsh.
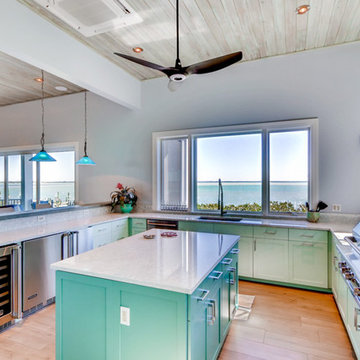
Idées déco pour une cuisine ouverte bord de mer en U de taille moyenne avec un évier encastré, un placard à porte shaker, des portes de placard turquoises, un plan de travail en quartz modifié, une crédence blanche, une crédence en mosaïque, un électroménager en acier inoxydable, un sol en carrelage de porcelaine, îlot et un sol marron.
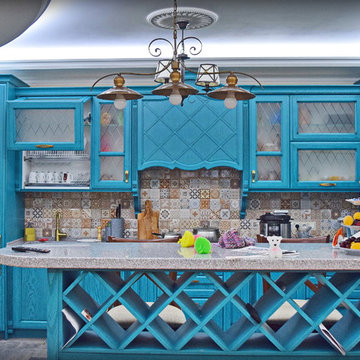
Inspiration pour une grande cuisine ouverte linéaire bohème avec un évier intégré, un placard avec porte à panneau surélevé, des portes de placard turquoises, un plan de travail en surface solide, une crédence multicolore, une crédence en céramique, un électroménager noir, un sol en carrelage de porcelaine, aucun îlot, un sol gris et un plan de travail gris.
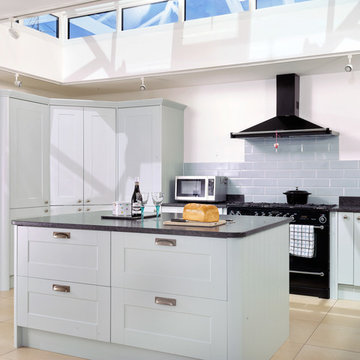
© 2018 Martin Bennett
Réalisation d'une grande cuisine ouverte design en U avec un placard à porte shaker, des portes de placard turquoises, un plan de travail en granite, une crédence bleue, une crédence en céramique, un électroménager noir, un sol en carrelage de céramique, îlot, un sol beige et plan de travail noir.
Réalisation d'une grande cuisine ouverte design en U avec un placard à porte shaker, des portes de placard turquoises, un plan de travail en granite, une crédence bleue, une crédence en céramique, un électroménager noir, un sol en carrelage de céramique, îlot, un sol beige et plan de travail noir.
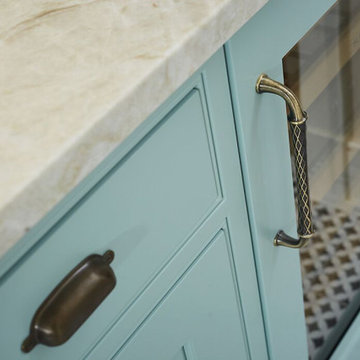
Inspiration pour une grande arrière-cuisine linéaire et encastrable traditionnelle avec un évier de ferme, un placard à porte shaker, des portes de placard turquoises, un plan de travail en quartz modifié, un sol en carrelage de céramique, aucun îlot, un sol noir et un plan de travail beige.
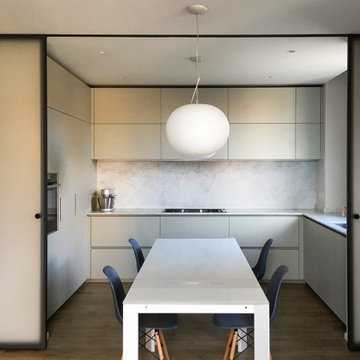
Vista della zona cucina con tavoli da pranzo. E' possibile, essendo due tavoli divisi, separare la cucina dalla zona pranzo chiudendo le porte scorrevoli.
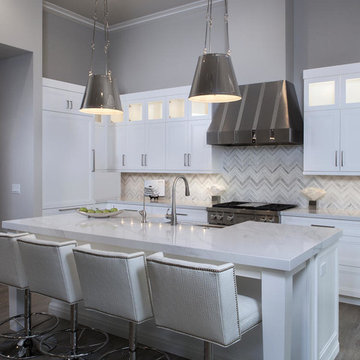
Idées déco pour une grande cuisine ouverte classique en L avec un évier de ferme, un placard à porte shaker, des portes de placard turquoises, plan de travail en marbre, une crédence grise, une crédence en marbre, un électroménager en acier inoxydable, parquet foncé, îlot et un sol gris.
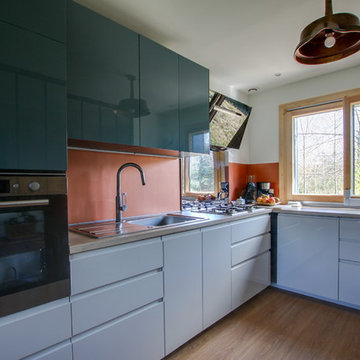
Inspiration pour une grande cuisine ouverte design en L avec un évier encastré, un placard à porte vitrée, des portes de placard turquoises, un plan de travail en bois, une crédence orange, un électroménager en acier inoxydable, parquet clair, aucun îlot, un sol marron et un plan de travail marron.
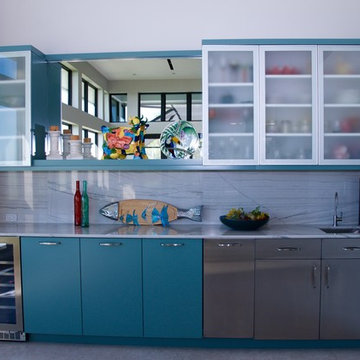
Cette photo montre une grande cuisine américaine linéaire tendance avec un placard à porte vitrée, des portes de placard turquoises, un électroménager en acier inoxydable et îlot.
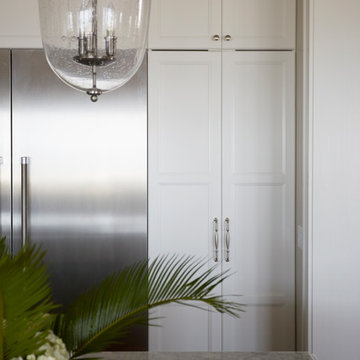
Mike Kaskel Retirement home designed for extended family! I loved this couple! They decided to build their retirement dream home before retirement so that they could enjoy entertaining their grown children and their newly started families. A bar area with 2 beer taps, space for air hockey, a large balcony, a first floor kitchen with a large island opening to a fabulous pool and the ocean are just a few things designed with the kids in mind. The color palette is casual beach with pops of aqua and turquoise that add to the relaxed feel of the home.
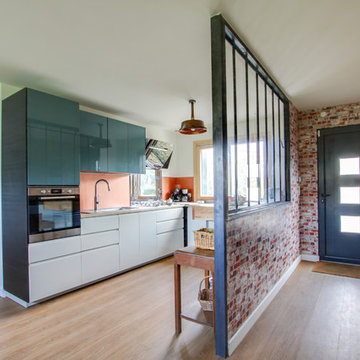
Réalisation d'une grande cuisine ouverte design en L avec un évier encastré, un placard à porte vitrée, des portes de placard turquoises, un plan de travail en bois, une crédence orange, un électroménager en acier inoxydable, parquet clair, aucun îlot, un sol marron et un plan de travail marron.
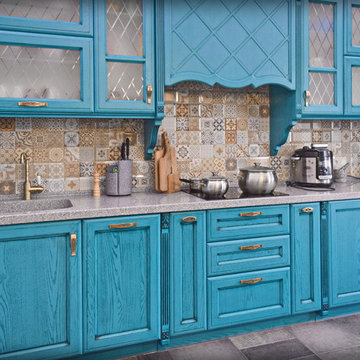
Idée de décoration pour une grande cuisine ouverte linéaire bohème avec un évier intégré, un placard avec porte à panneau surélevé, des portes de placard turquoises, un plan de travail en surface solide, une crédence multicolore, une crédence en céramique, un électroménager noir, un sol en carrelage de porcelaine, aucun îlot, un sol gris et un plan de travail gris.
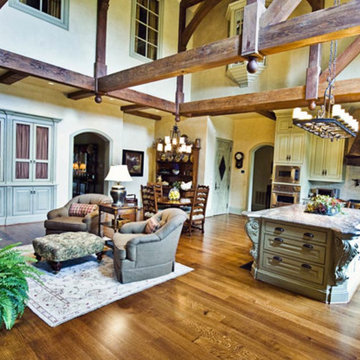
Open kitchen and Beams by ICI.
Millwork by ICI.
Photos by Robert Butler
Idées déco pour une grande cuisine américaine campagne en L avec un évier encastré, un placard à porte affleurante, des portes de placard turquoises, un plan de travail en granite, une crédence beige, une crédence en carrelage de pierre, un électroménager en acier inoxydable, parquet clair, îlot et un sol beige.
Idées déco pour une grande cuisine américaine campagne en L avec un évier encastré, un placard à porte affleurante, des portes de placard turquoises, un plan de travail en granite, une crédence beige, une crédence en carrelage de pierre, un électroménager en acier inoxydable, parquet clair, îlot et un sol beige.
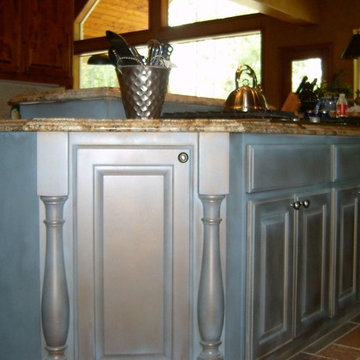
Kitchen island painted with copper paint and aged with a blue/green patina finish.
Inspiration pour une cuisine parallèle bohème fermée avec un évier encastré, des portes de placard turquoises, un plan de travail en granite, une crédence multicolore, une crédence en carrelage de pierre et un électroménager en acier inoxydable.
Inspiration pour une cuisine parallèle bohème fermée avec un évier encastré, des portes de placard turquoises, un plan de travail en granite, une crédence multicolore, une crédence en carrelage de pierre et un électroménager en acier inoxydable.
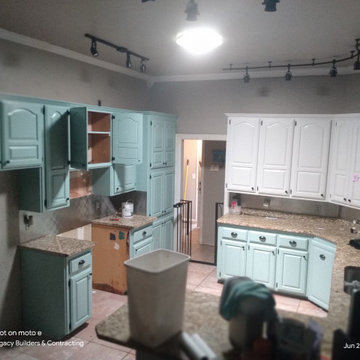
Exemple d'une grande cuisine américaine craftsman en U avec un évier encastré, un placard avec porte à panneau encastré, des portes de placard turquoises, un plan de travail en bois, une crédence métallisée, un sol en carrelage de céramique, une péninsule, un sol rouge, un plan de travail multicolore et un plafond décaissé.
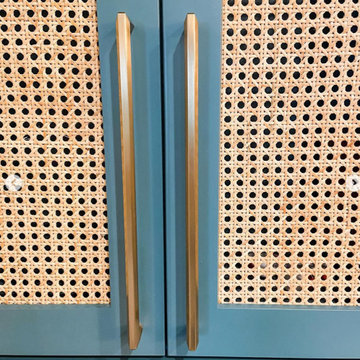
Kitchen desks have quietly taken over our homes as the universal dumping ground for all items without a home. Swipe to see the before of this transformation with a lift top door with cubby storage inside there is still a place for storage, it’s just out of sight. Adding cane detail warms it up and sets it apart from kitchen. Do you have a dumping ground area that could use a revamp?
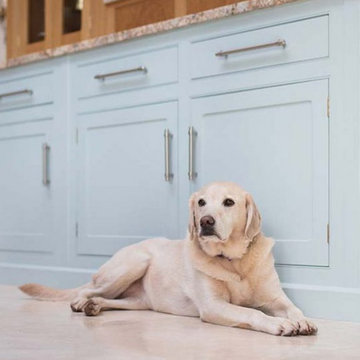
Luxury hand painted, bespoke joinery kitchen in Flushing, Cornwall. Painted in situ using Farrow and Ball water based paint. Dead flat varnish finish. Designed by Samuel Walsh.
Idées déco de cuisines avec des portes de placard turquoises
2