Idées déco de cuisines avec des portes de placard turquoises
Trier par :
Budget
Trier par:Populaires du jour
41 - 60 sur 90 photos
1 sur 3
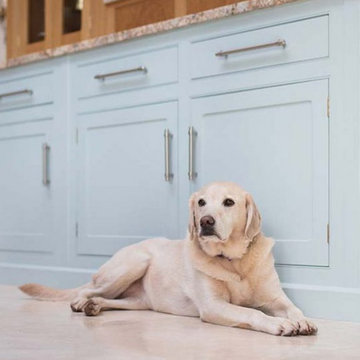
Luxury hand painted, bespoke joinery kitchen in Flushing, Cornwall. Painted in situ using Farrow and Ball water based paint. Dead flat varnish finish. Designed by Samuel Walsh.
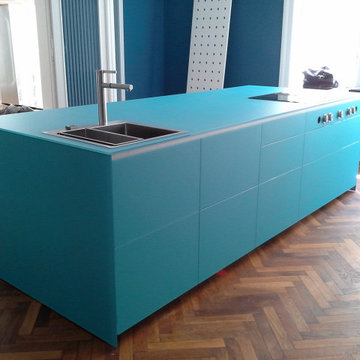
Isola Valcucine in vetro colore azzurro con zona lavabo e zona cottura con piano a induzione
Réalisation d'une cuisine ouverte linéaire minimaliste avec un évier posé, des portes de placard turquoises, un plan de travail en verre, un électroménager en acier inoxydable, un sol en bois brun, îlot, un sol marron et un plan de travail turquoise.
Réalisation d'une cuisine ouverte linéaire minimaliste avec un évier posé, des portes de placard turquoises, un plan de travail en verre, un électroménager en acier inoxydable, un sol en bois brun, îlot, un sol marron et un plan de travail turquoise.
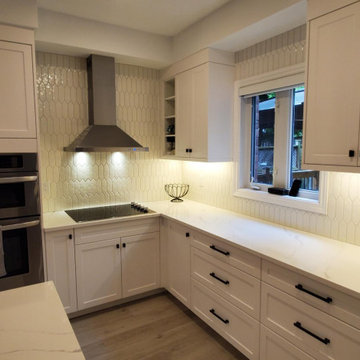
Main floor renovation of a home in Barrie, Ontarion Canada. Expanding the kitchen for a young growing family. Reomved old outdated kichen, flooring and unused fireplace in dinning room. Created a large usable kitchen with lots of storage. Panty wall in old dinning room. Built-in Stainless Fridge and Freezer where old fireplace use to be. Painted white shaker doors, Builting oven and microwave. Induction stove top with Stainless steel hood vent. Picket fence tile backsplash. Island were the whole family can gather.
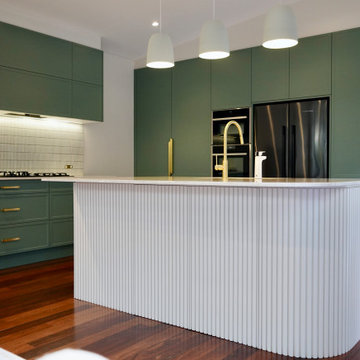
ALL THE DETAILS
- Custom designed & manufactured cabinetry with an in-house profile, finished in mint green & white matte polyurethane colour
- Custom curved vertical slate panelling
- Concealed laundry
- Natural 'Pulia' Marble benchtop with a 20mm 'aris' edge
- Tile Cloud 'Kit Kat' tiled splashback
- Lo & Co Brass hardware
- Zetr 'brass & white' power points recessed into cabinetry
- Blum electric 'lift-up' doors
- All Blum hardware
Sheree Bounassif, Kitchens by Emanuel
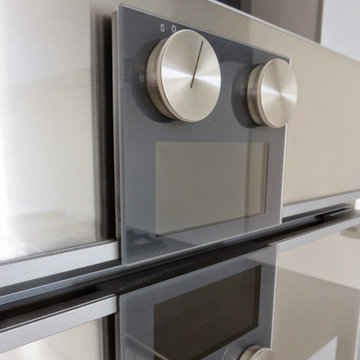
Idée de décoration pour une très grande cuisine ouverte design en L avec un évier intégré, un placard à porte plane, des portes de placard turquoises, plan de travail en marbre, une crédence en marbre et îlot.
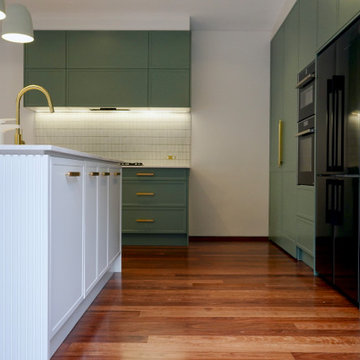
ALL THE DETAILS
- Custom designed & manufactured cabinetry with an in-house profile, finished in mint green & white matte polyurethane colour
- Custom curved vertical slate panelling
- Concealed laundry
- Natural 'Pulia' Marble benchtop with a 20mm 'aris' edge
- Tile Cloud 'Kit Kat' tiled splashback
- Lo & Co Brass hardware
- Zetr 'brass & white' power points recessed into cabinetry
- Blum electric 'lift-up' doors
- All Blum hardware
Sheree Bounassif, Kitchens by Emanuel
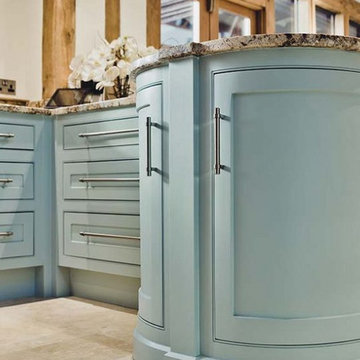
Luxury hand painted, bespoke joinery kitchen in Flushing, Cornwall. Painted in situ using Farrow and Ball water based paint. Dead flat varnish finish. Designed by Samuel Walsh.
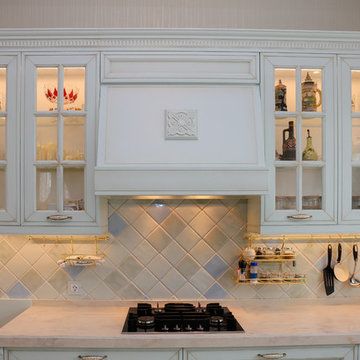
Кухня имеет свой выход на террасу, что безусловно приятно, особенно в теплое время года.
Cette photo montre une grande cuisine américaine chic en U avec un évier intégré, un placard avec porte à panneau surélevé, des portes de placard turquoises, un plan de travail en surface solide, une crédence multicolore, une crédence en céramique, un électroménager de couleur, un sol en carrelage de porcelaine, une péninsule, un sol beige, un plan de travail beige et un plafond décaissé.
Cette photo montre une grande cuisine américaine chic en U avec un évier intégré, un placard avec porte à panneau surélevé, des portes de placard turquoises, un plan de travail en surface solide, une crédence multicolore, une crédence en céramique, un électroménager de couleur, un sol en carrelage de porcelaine, une péninsule, un sol beige, un plan de travail beige et un plafond décaissé.
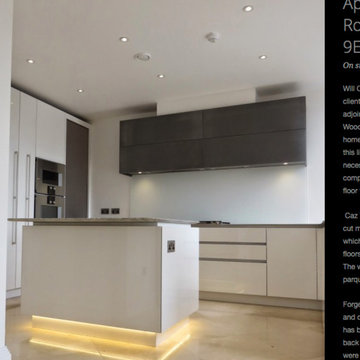
Idées déco pour une très grande cuisine ouverte contemporaine en L avec un évier intégré, un placard à porte plane, des portes de placard turquoises, plan de travail en marbre, une crédence en marbre et îlot.
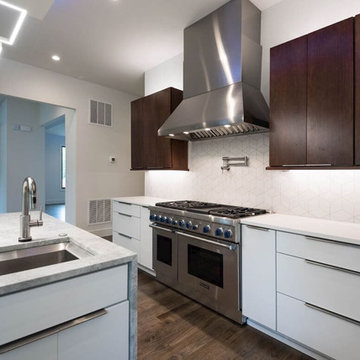
Idées déco pour une grande cuisine américaine contemporaine en L avec un évier encastré, un placard à porte plane, des portes de placard turquoises, un plan de travail en quartz modifié, une crédence blanche, une crédence en céramique, un électroménager en acier inoxydable, parquet foncé, îlot, un sol marron et un plan de travail blanc.
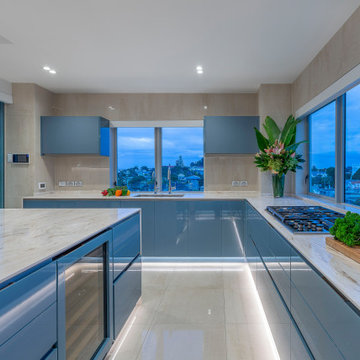
This penthouse apartment has glorious 270-degree views, and when we engaged to complete the extensive renovation, we knew that this apartment would be a visual masterpiece once finished. So we took inspiration from the colours featuring in many of their art pieces, which we bought into the kitchen colour, soft furnishings and wallpaper. We kept the bathrooms a more muted palette using a pale green on the cabinetry. The MC Lozza dining table, custom-designed wall units and make-up area added uniqueness to this space.
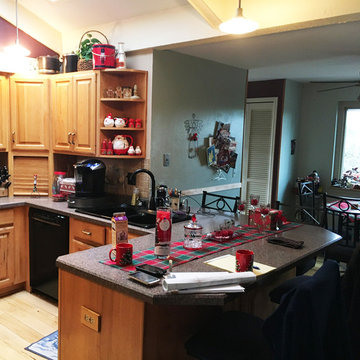
This is a BEFORE photo of what now is the back cabinet wall.
Idée de décoration pour une grande cuisine américaine tradition en L avec un évier encastré, un placard à porte plane, des portes de placard turquoises, un plan de travail en quartz, une crédence beige, une crédence en céramique, un électroménager noir, parquet clair, îlot, un sol beige et un plan de travail multicolore.
Idée de décoration pour une grande cuisine américaine tradition en L avec un évier encastré, un placard à porte plane, des portes de placard turquoises, un plan de travail en quartz, une crédence beige, une crédence en céramique, un électroménager noir, parquet clair, îlot, un sol beige et un plan de travail multicolore.
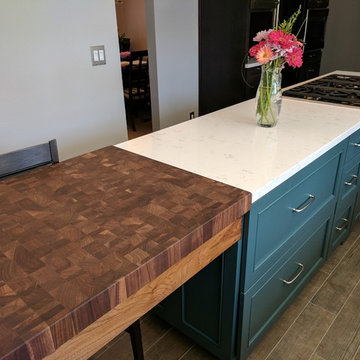
A flush Grothouse butcher block island installed flush to a quartz composite counter top.
Cette photo montre une cuisine américaine parallèle chic de taille moyenne avec un placard avec porte à panneau encastré, des portes de placard turquoises, un plan de travail en quartz modifié, un électroménager en acier inoxydable, un sol en carrelage de porcelaine, îlot, un sol marron et un plan de travail blanc.
Cette photo montre une cuisine américaine parallèle chic de taille moyenne avec un placard avec porte à panneau encastré, des portes de placard turquoises, un plan de travail en quartz modifié, un électroménager en acier inoxydable, un sol en carrelage de porcelaine, îlot, un sol marron et un plan de travail blanc.
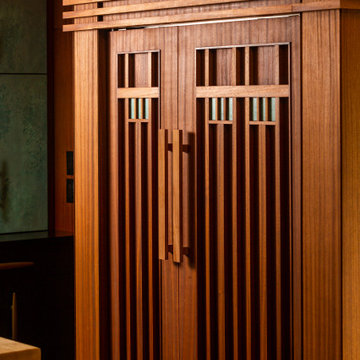
Custom designed and fabricated Sapele refrigerator panels
Inspiration pour une cuisine craftsman de taille moyenne avec des portes de placard turquoises.
Inspiration pour une cuisine craftsman de taille moyenne avec des portes de placard turquoises.
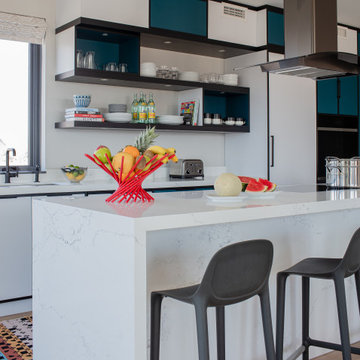
Exemple d'une cuisine ouverte parallèle et encastrable tendance de taille moyenne avec un évier encastré, un placard avec porte à panneau encastré, des portes de placard turquoises, un plan de travail en quartz modifié, une crédence blanche, parquet clair, îlot et un plan de travail blanc.
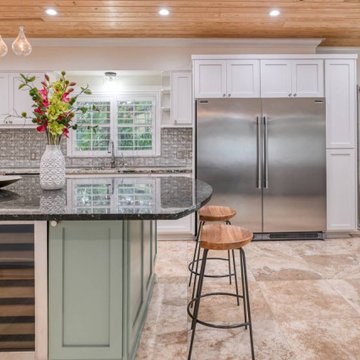
Built-in wine cooler in the island, perfect for easy access. Wooden barstools to beautifully tie in with the wood ceiling adding an organic touch to the space. Stainless steel refrigerator with plenty of space for food storage.
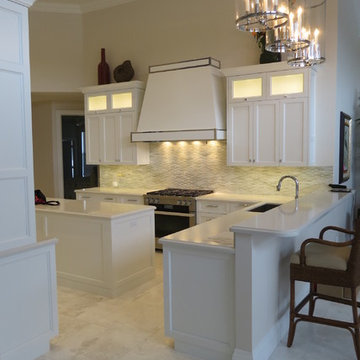
This crisp white kitchen displays beautiful frameless Shaker cabinetry. The upper mullion lit cabinetry sets a soft ambiance in the evening for friends and family. The hood over the Miele range is lined in stainless steel for aesthetic impact. The tile backsplash hints of schools of fish capturing an oceanic feel. The island features a sink and prep area at 36” high along with a counter and seating at 42” high. It is the perfect arrangement for the cook to engage with their family and friends while prepping.
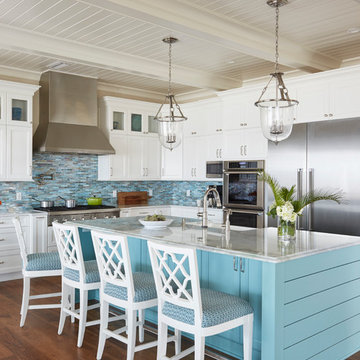
Retirement home designed for extended family! I loved this couple! They decided to build their retirement dream home before retirement so that they could enjoy entertaining their grown children and their newly started families. A bar area with 2 beer taps, space for air hockey, a large balcony, a first floor kitchen with a large island opening to a fabulous pool and the ocean are just a few things designed with the kids in mind. The color palette is casual beach with pops of aqua and turquoise that add to the relaxed feel of the home.

Casey Fry
Réalisation d'une grande cuisine champêtre en U avec un évier encastré, plan de travail en marbre, une crédence blanche, une crédence en céramique, un électroménager en acier inoxydable, sol en béton ciré, îlot, un placard à porte shaker et des portes de placard turquoises.
Réalisation d'une grande cuisine champêtre en U avec un évier encastré, plan de travail en marbre, une crédence blanche, une crédence en céramique, un électroménager en acier inoxydable, sol en béton ciré, îlot, un placard à porte shaker et des portes de placard turquoises.

Retirement home designed for extended family! I loved this couple! They decided to build their retirement dream home before retirement so that they could enjoy entertaining their grown children and their newly started families. A bar area with 2 beer taps, space for air hockey, a large balcony, a first floor kitchen with a large island opening to a fabulous pool and the ocean are just a few things designed with the kids in mind. The color palette is casual beach with pops of aqua and turquoise that add to the relaxed feel of the home.
Idées déco de cuisines avec des portes de placard turquoises
3