Cuisine
Trier par :
Budget
Trier par:Populaires du jour
61 - 80 sur 2 038 photos
1 sur 3
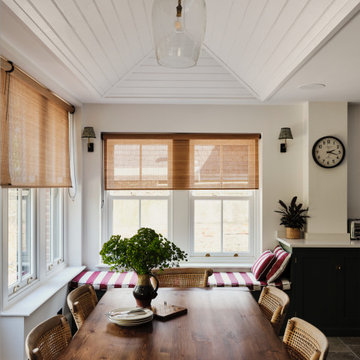
We added tongue and groove cladding to the ceiling, a built in window seat, chik blinds and wall lights to the kitchen diner extension of the Isle of Wight project
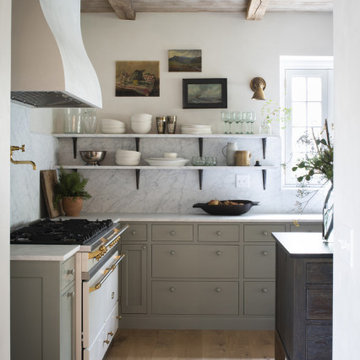
Inspiration pour une cuisine fermée avec des portes de placards vertess, un sol en bois brun, îlot et un plafond en bois.

Inspiration pour une cuisine américaine linéaire et encastrable design de taille moyenne avec un placard à porte shaker, des portes de placards vertess, plan de travail en marbre, une crédence en marbre, îlot, un sol beige, poutres apparentes, un évier de ferme, une crédence multicolore, un sol en carrelage de porcelaine et un plan de travail multicolore.

This North Vancouver Laneway home highlights a thoughtful floorplan to utilize its small square footage along with materials that added character while highlighting the beautiful architectural elements that draw your attention up towards the ceiling.
Build: Revel Built Construction
Interior Design: Rebecca Foster
Architecture: Architrix
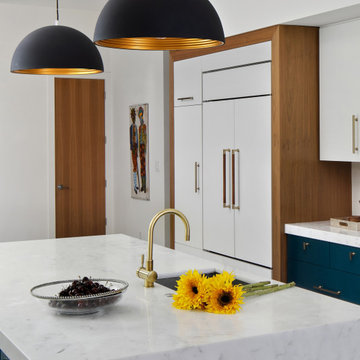
The kitchen that opens to a small family and dining room in a Mid Century modern home built by a student of Eichler. This Eichler inspired home was completely renovated and restored to meet current structural, electrical, and energy efficiency codes as it was in serious disrepair when purchased as well as numerous and various design elements being inconsistent with the original architectural intent of the house from subsequent remodels.
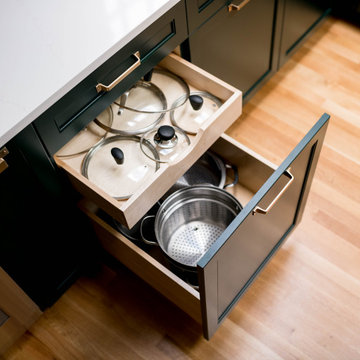
Industrial transitional English style kitchen. The addition and remodeling were designed to keep the outdoors inside. Replaced the uppers and prioritized windows connected to key parts of the backyard and having open shelvings with walnut and brass details.
Custom dark cabinets made locally. Designed to maximize the storage and performance of a growing family and host big gatherings. The large island was a key goal of the homeowners with the abundant seating and the custom booth opposite to the range area. The booth was custom built to match the client's favorite dinner spot. In addition, we created a more New England style mudroom in connection with the patio. And also a full pantry with a coffee station and pocket doors.

Such a fun, colorful kitchen! Very representative of East Austin's style. We painted the IKEA cabinets in Benjamin Moore "Backwoods", a rich deep green. If you check out the "Before" photos, you'll see how the homeowner also removed the dated backsplash tile and the upper cabinets. We also love what she did to the kitchen island!

Stunning Pluck Kitchen in soft green with marble worktops and feature lighting.
Cette photo montre une grande cuisine ouverte rétro en L avec un évier 1 bac, un placard à porte plane, des portes de placards vertess, plan de travail en marbre, une crédence verte, une crédence en marbre, un électroménager en acier inoxydable, parquet clair, îlot, un plan de travail vert et poutres apparentes.
Cette photo montre une grande cuisine ouverte rétro en L avec un évier 1 bac, un placard à porte plane, des portes de placards vertess, plan de travail en marbre, une crédence verte, une crédence en marbre, un électroménager en acier inoxydable, parquet clair, îlot, un plan de travail vert et poutres apparentes.

We added a 10 foot addition to their home, so they could have a large gourmet kitchen. We also did custom builtins in the living room and mudroom room. Custom inset cabinets from Laurier with a white perimeter and Sherwin Williams Evergreen Fog cabinets. Custom shiplap ceiling. And a custom walk-in pantry

Cucina Cara di Life in stile vintage ma con il cuore moderno. Color verde acqua, maniglie in metallo e piano in top in legno. Frigo nero Samsung con display touch screen.
La nicchia preesistente è stata resa moderna dall'utilizzo di ripiani in legno in forte spessore, l'aggiunta di led e il piano top prosegue nella nicchia creando spazio aggiuntivo ottimo per riporre piccoli elettrodomestici. Le piastrelle metro di CE.SI. ea parete e quelle a pavimento contribuiscono a creare un'atmosfera retrò
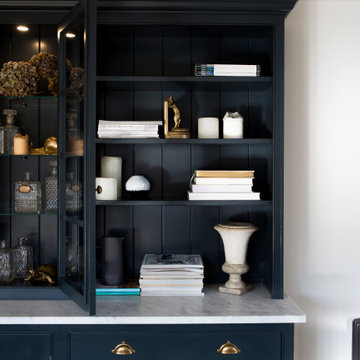
Idées déco pour une grande cuisine ouverte parallèle classique avec un évier de ferme, un placard à porte affleurante, des portes de placards vertess, plan de travail en marbre, une crédence en brique, un électroménager noir, parquet clair, îlot, un plan de travail gris et un plafond voûté.

Step into luxury with this elegant bespoke kitchen, where bespoke design meets unparalleled craftsmanship. The deep green cabinets create a sense of drama and sophistication, perfectly complemented by the copper-finished island that exudes warmth and glamour. A concrete countertop adds a touch of industrial chic, while large-scale ceramic tiles ground the space with their understated elegance. With its fluted glass upper cabinets and timeless design, this kitchen is a masterpiece of style and functionality.

Little Siesta Cottage- 1926 Beach Cottage saved from demolition, moved to this site in 3 pieces and then restored to what we believe is the original architecture
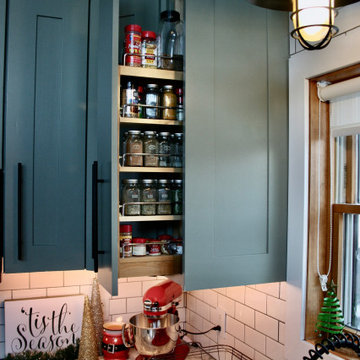
Idée de décoration pour une cuisine américaine parallèle craftsman de taille moyenne avec un évier de ferme, un placard avec porte à panneau surélevé, des portes de placards vertess, un plan de travail en granite, une crédence blanche, une crédence en céramique, un électroménager en acier inoxydable, parquet foncé, îlot, un sol marron, un plan de travail multicolore et un plafond voûté.

Réalisation d'une cuisine ouverte nordique en L de taille moyenne avec un évier posé, des portes de placards vertess, un plan de travail en bois, une crédence en bois, un électroménager noir, carreaux de ciment au sol, un sol gris, un plafond en bois, un placard à porte plane et aucun îlot.

Aménagement d'une grande cuisine ouverte parallèle classique avec un évier de ferme, un placard à porte shaker, des portes de placards vertess, un plan de travail en quartz, une crédence verte, une crédence en carreau de ciment, un électroménager en acier inoxydable, un sol en bois brun, îlot, un sol marron, un plan de travail blanc et poutres apparentes.
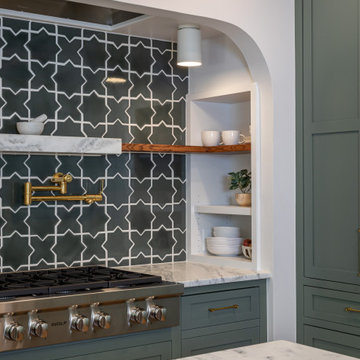
Idée de décoration pour une grande cuisine ouverte parallèle tradition avec un évier de ferme, un placard à porte shaker, des portes de placards vertess, un plan de travail en quartz, une crédence verte, une crédence en carreau de ciment, un électroménager en acier inoxydable, un sol en bois brun, îlot, un sol marron, un plan de travail blanc et poutres apparentes.
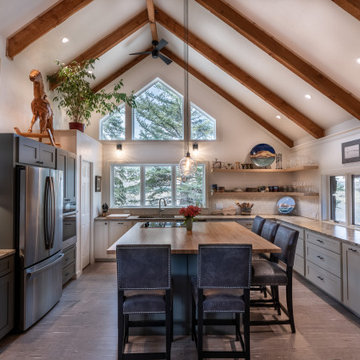
Cette image montre une cuisine américaine traditionnelle en U de taille moyenne avec un placard à porte shaker, des portes de placards vertess, un plan de travail en granite, une crédence beige, une crédence en céramique, un électroménager en acier inoxydable, îlot, un plan de travail multicolore et un plafond voûté.

Réalisation d'une grande cuisine ouverte tradition en L avec un évier 1 bac, un placard à porte shaker, des portes de placards vertess, un plan de travail en bois, une crédence rose, une crédence en carreau de ciment, un électroménager en acier inoxydable, sol en stratifié, îlot, un sol gris, un plan de travail marron et un plafond décaissé.
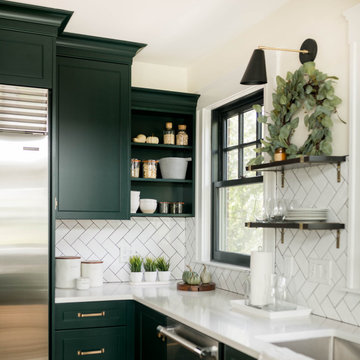
Industrial transitional English style kitchen. The addition and remodeling were designed to keep the outdoors inside. Replaced the uppers and prioritized windows connected to key parts of the backyard and having open shelvings with walnut and brass details.
Custom dark cabinets made locally. Designed to maximize the storage and performance of a growing family and host big gatherings. The large island was a key goal of the homeowners with the abundant seating and the custom booth opposite to the range area. The booth was custom built to match the client's favorite dinner spot. In addition, we created a more New England style mudroom in connection with the patio. And also a full pantry with a coffee station and pocket doors.
4