Idées déco de cuisines avec des portes de placards vertess et îlot
Trier par :
Budget
Trier par:Populaires du jour
121 - 140 sur 13 586 photos
1 sur 3

Inspiration pour une cuisine ouverte nordique en L de taille moyenne avec un évier 1 bac, des portes de placards vertess, un plan de travail en terrazzo, une crédence beige, une crédence en carreau de porcelaine, un électroménager en acier inoxydable, un sol en bois brun, îlot, un sol marron et un plan de travail beige.

A stunning remodeled kitchen in this 1902 craftsman home, with beautifully curated elements and timeless materials offer a modern edge within a more traditional setting.

Exemple d'une grande cuisine américaine parallèle tendance avec un évier de ferme, un placard avec porte à panneau encastré, des portes de placards vertess, un plan de travail en quartz modifié, une crédence multicolore, une crédence en céramique, un électroménager en acier inoxydable, un sol en carrelage de céramique, îlot, un sol marron et un plan de travail blanc.

Cette photo montre une cuisine chic en U fermée avec un placard à porte shaker, des portes de placards vertess, une crédence blanche, un électroménager en acier inoxydable, parquet clair, îlot, un sol beige, un plan de travail gris et un plafond voûté.

Réalisation d'une cuisine parallèle design fermée et de taille moyenne avec un évier encastré, un placard à porte plane, des portes de placards vertess, un plan de travail en granite, une crédence noire, une crédence en dalle de pierre, un électroménager en acier inoxydable, un sol en terrazzo, îlot, un sol blanc et plan de travail noir.

Bilotta senior designer, Paula Greer, teamed up with architect, Robin Zahn to design this large gourmet kitchen for a family that does a lot of entertaining and cooking. While the wife was the decision maker for the overall aesthetics, the functionality of the space was driven by the husband, the aspiring chef. He had specific requests on how he wanted his “work area” set up. The team designed a cooking area featuring a 48” range across from a prep sink surrounded by 10 feet of work space. All the cooking essentials are at arm’s length – spice pull-out; interior knife block; baskets for root vegetables; cooking utensil drawers; and even a stainless-steel shelf above the range to keep plates warm before serving. Further down, away from the “chef”, is the “clean-up” area with a larger sink and the dishwasher. The microwave and the refrigerators/freezers are also at this opposite end, keeping the rest of the family out of his space when he’s cooking. This was his #1 request. The wet bar, just off of the kitchen, also houses a beverage unit and the coffee maker which keeps people out of the way during prep time. The kitchen was part of a larger addition which allowed them to incorporate the high ceiling, opening up the space to make room for the 6 feet worth of refrigeration and the large 10-foot island that works simultaneously for prep and eating. The Artistic Tile mosaic backsplash, where possible, starts at the countertop and continues all the way up to the molding at the ceiling emphasizing the height of the space, and the size of the room, even more.
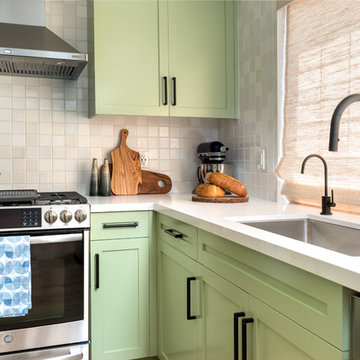
Aménagement d'une cuisine contemporaine en L avec un placard à porte shaker, des portes de placards vertess, un plan de travail en quartz, une crédence blanche, un électroménager en acier inoxydable, un sol en bois brun, îlot, un sol marron et un plan de travail blanc.
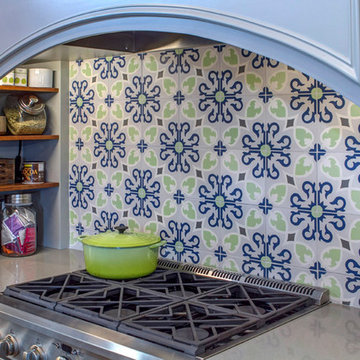
Inspiration pour une grande cuisine ouverte rustique en U avec un évier encastré, un placard avec porte à panneau encastré, un électroménager en acier inoxydable, parquet foncé, îlot, un sol marron, des portes de placards vertess, plan de travail en marbre, une crédence multicolore, une crédence en céramique et un plan de travail blanc.
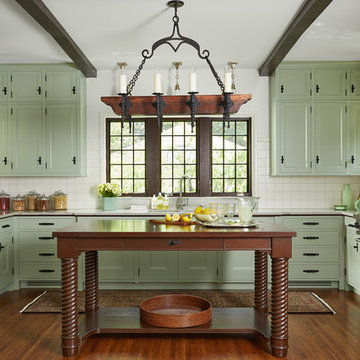
Inspiration pour une cuisine méditerranéenne en U avec un placard avec porte à panneau encastré, des portes de placards vertess, une crédence blanche, un électroménager en acier inoxydable, parquet foncé, îlot, un sol marron et un plan de travail gris.
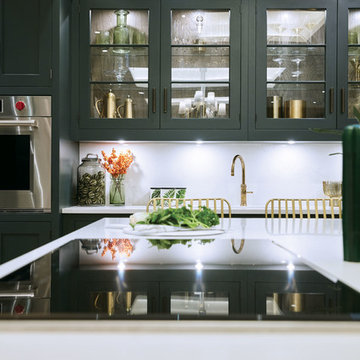
This striking shaker style kitchen in a sophisticated shade of dark green makes a real style statement. The touchstones of traditional Shaker design; functionality, purpose and honesty are re-interpreted for the 21st century in stunning, handcrafted cabinetry, a showpiece island with seating and high-end appliances.
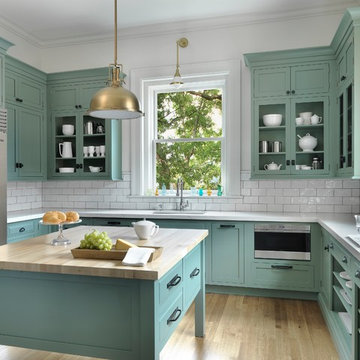
Cette image montre une cuisine traditionnelle en U avec un évier encastré, un placard à porte shaker, des portes de placards vertess, une crédence blanche, une crédence en carrelage métro, un électroménager en acier inoxydable, parquet clair, îlot, un sol beige et un plan de travail blanc.

Photo Credit: Susan Teare
Idée de décoration pour une cuisine américaine parallèle chalet avec un évier encastré, un placard avec porte à panneau encastré, des portes de placards vertess, un électroménager en acier inoxydable, un sol en bois brun, îlot, plan de travail noir et fenêtre au-dessus de l'évier.
Idée de décoration pour une cuisine américaine parallèle chalet avec un évier encastré, un placard avec porte à panneau encastré, des portes de placards vertess, un électroménager en acier inoxydable, un sol en bois brun, îlot, plan de travail noir et fenêtre au-dessus de l'évier.
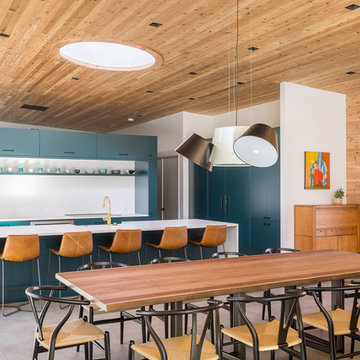
Inspiration pour une grande cuisine américaine encastrable design en U avec un évier de ferme, un placard à porte plane, des portes de placards vertess, un plan de travail en quartz modifié, une crédence blanche, sol en béton ciré, îlot, un sol gris et un plan de travail blanc.

Photo by Bret Gum
Spanish porcelain tile
Custom cabinetry by Fernando's Building Materials
Carrara marble counters
Rejuvenation light fixtures
Island
Reclaimed wood shelves from Ross Alan Reclaimed with wrought iron brackets

This kitchen addition project is an expansion of an old story and a half South Bozeman home.
See the video about the finished project here: https://youtu.be/ClH5A3qs6Ik
This old house has been remodeled and added onto many times over. A complete demolition and rebuild of this structure would be the best course of action, but we are in a historic neighborhood and we will be working with it as is. Budget is an issue as well, so in addition to the second story addition, we are limiting our renovation efforts to the kitchen and bathroom areas at the back the house. We are making a concerted effort to not get into too much of the existing front half of this house.
This is precisely the type of remodeling work that requires a very skilled and experienced builder. And I emphasize experienced. We are lucky to be working with Luke Stahlberg of Ibex Builders. Luke is a talented local Bozeman contractor with years of experience in the remodeling industry. Luke is very methodical and well organized. This is a classic remodeling project with enough detail to really test a contractor’s skill and experience.

View of an L-shaped kitchen with a central island in a side return extension in a Victoria house which has a sloping glazed roof. The shaker style cabinets with beaded frames are painted in Little Greene Obsidian Green. The handles a brass d-bar style. The worktop on the perimeter units is Iroko wood and the island worktop is honed, pencil veined Carrara marble. A single bowel sink sits in the island with a polished brass tap with a rinse spout. Vintage Holophane pendant lights sit above the island. The black painted sash windows are surrounded by non-bevelled white metro tiles with a dark grey grout. A Wolf gas hob sits above double Neff ovens with a black, Falcon extractor hood over the hob. The flooring is hexagon shaped, cement encaustic tiles. Black Anglepoise wall lights give directional lighting.
Charlie O'Beirne - Lukonic Photography
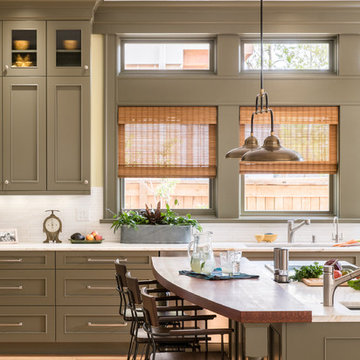
Idées déco pour une cuisine classique avec un placard avec porte à panneau encastré, des portes de placards vertess, une crédence blanche, une crédence en marbre, parquet clair, îlot et un sol beige.

Idées déco pour une grande cuisine américaine classique en U avec un évier encastré, un placard avec porte à panneau surélevé, des portes de placards vertess, un plan de travail en bois, une crédence grise, une crédence en carreau de porcelaine, un électroménager en acier inoxydable, un sol en vinyl, îlot et un sol marron.

Cette image montre une cuisine parallèle rustique fermée et de taille moyenne avec un plan de travail en surface solide, une crédence en carrelage métro, un sol en bois brun, îlot, un évier 2 bacs, un placard avec porte à panneau surélevé, des portes de placards vertess, une crédence beige et un électroménager en acier inoxydable.
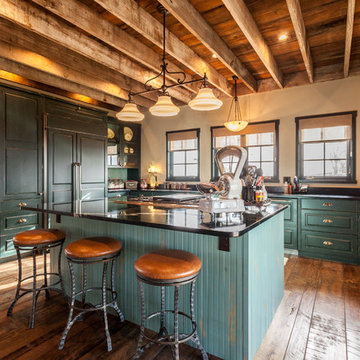
Sarah Natsumi Moore
Cette image montre une cuisine chalet en U avec un placard avec porte à panneau surélevé, des portes de placards vertess, parquet foncé et îlot.
Cette image montre une cuisine chalet en U avec un placard avec porte à panneau surélevé, des portes de placards vertess, parquet foncé et îlot.
Idées déco de cuisines avec des portes de placards vertess et îlot
7