Idées déco de cuisines avec des portes de placards vertess et îlot
Trier par :
Budget
Trier par:Populaires du jour
161 - 180 sur 13 586 photos
1 sur 3

Inspiration pour une petite cuisine ouverte traditionnelle en U avec un évier de ferme, un placard à porte shaker, des portes de placards vertess, un plan de travail en quartz modifié, une crédence blanche, une crédence en carreau de porcelaine, un électroménager en acier inoxydable, un sol en bois brun, îlot, un sol marron et un plan de travail blanc.
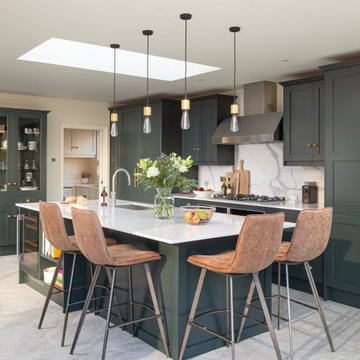
Cette photo montre une grande cuisine chic avec un évier encastré, un placard à porte shaker, des portes de placards vertess, îlot et un plan de travail blanc.
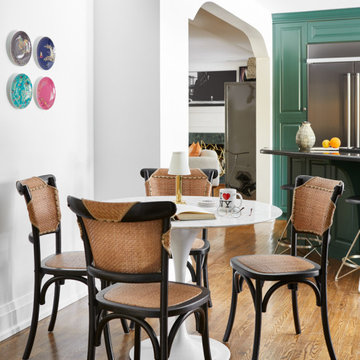
A sweet breakfast area off a daring green kitchen space featuring bistro chairs, a marble round table and wall plate accent art
Idées déco pour une petite cuisine américaine classique avec un évier encastré, un placard à porte shaker, des portes de placards vertess, un plan de travail en granite, un électroménager noir, un sol en bois brun, îlot, un sol marron et plan de travail noir.
Idées déco pour une petite cuisine américaine classique avec un évier encastré, un placard à porte shaker, des portes de placards vertess, un plan de travail en granite, un électroménager noir, un sol en bois brun, îlot, un sol marron et plan de travail noir.

Industrial transitional English style kitchen. The addition and remodeling were designed to keep the outdoors inside. Replaced the uppers and prioritized windows connected to key parts of the backyard and having open shelvings with walnut and brass details.
Custom dark cabinets made locally. Designed to maximize the storage and performance of a growing family and host big gatherings. The large island was a key goal of the homeowners with the abundant seating and the custom booth opposite to the range area. The booth was custom built to match the client's favorite dinner spot. In addition, we created a more New England style mudroom in connection with the patio. And also a full pantry with a coffee station and pocket doors.

Kitchen of modern luxury farmhouse in Pass Christian Mississippi photographed for Watters Architecture by Birmingham Alabama based architectural and interiors photographer Tommy Daspit.

This 90's home received a complete transformation. A renovation on a tight timeframe meant we used our designer tricks to create a home that looks and feels completely different while keeping construction to a bare minimum. This beautiful Dulux 'Currency Creek' kitchen was custom made to fit the original kitchen layout. Opening the space up by adding glass steel framed doors and a double sided Mt Blanc fireplace allowed natural light to flood through.

The Shaker cabinets were painted in a custom green color to create the mid century modern look the client was looking for.
Cette image montre une grande cuisine ouverte vintage en L avec un évier de ferme, un placard à porte shaker, des portes de placards vertess, un plan de travail en quartz, une crédence blanche, une crédence en carrelage métro, un électroménager en acier inoxydable, parquet foncé, îlot, un sol marron et un plan de travail gris.
Cette image montre une grande cuisine ouverte vintage en L avec un évier de ferme, un placard à porte shaker, des portes de placards vertess, un plan de travail en quartz, une crédence blanche, une crédence en carrelage métro, un électroménager en acier inoxydable, parquet foncé, îlot, un sol marron et un plan de travail gris.

This charging drawer has integrated outlets that keep the countertops clear of devices and their cords. There's room for the whole family to tuck their phones, tablets and even laptops inside this drawer, keeping them safe from spills and splashes.
Photo by Chris Veith
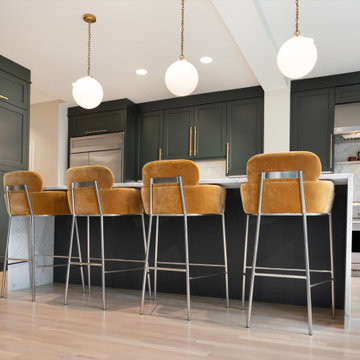
Cette photo montre une cuisine parallèle moderne fermée avec un évier de ferme, un placard avec porte à panneau encastré, des portes de placards vertess, un plan de travail en quartz modifié, une crédence blanche, une crédence en dalle de pierre, un électroménager en acier inoxydable, parquet clair, îlot, un sol marron et un plan de travail blanc.

A stunning remodeled kitchen in this 1902 craftsman home, with beautifully curated elements and timeless materials offer a modern edge within a more traditional setting.

Aménagement d'une petite cuisine éclectique en U fermée avec un évier encastré, un placard à porte shaker, des portes de placards vertess, un plan de travail en granite, un électroménager en acier inoxydable, un sol en bois brun, îlot, un sol marron et un plan de travail gris.

This kitchen features a new island with walnut butcher block and a custom seat. We replaced the cooktop and double oven with a slide in range and hidden coffee/ microwave storage. A custom hood matches the countertop and floating shelves. New shaker doors are highlighted with champagne bronze hardware. The green and white cabinetry give the space a warm inviting feel. The custom walnut table blends with the island top and is highlighted by offset pendants.
Photos by Brian Covington
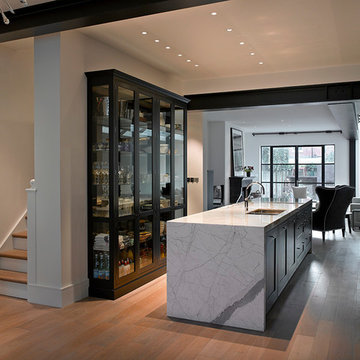
Roundhouse Classic matt lacquer, hand painted, bespoke kitchen in Farrow & Ball Pitch Black with Statuario Marble worktops, and Nightingale bespoke glazed cabinet also in Farrow & Ball Pitch Black with antique bronze mirror back. Photography by Nick Kane
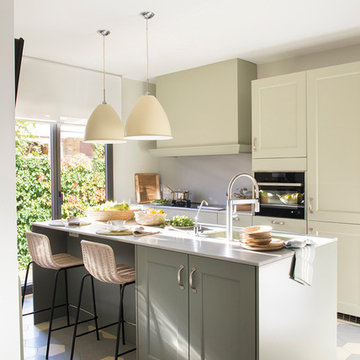
Proyecto realizado por Meritxell Ribé - The Room Studio
Construcción: The Room Work
Fotografías: Mauricio Fuertes
Idée de décoration pour une cuisine parallèle tradition de taille moyenne avec un évier posé, un électroménager en acier inoxydable, un sol en carrelage de porcelaine, îlot, un plan de travail blanc, un placard à porte shaker, des portes de placards vertess et un sol gris.
Idée de décoration pour une cuisine parallèle tradition de taille moyenne avec un évier posé, un électroménager en acier inoxydable, un sol en carrelage de porcelaine, îlot, un plan de travail blanc, un placard à porte shaker, des portes de placards vertess et un sol gris.

Cette photo montre une cuisine ouverte chic en L avec un évier de ferme, un placard à porte affleurante, des portes de placards vertess, un plan de travail en quartz, une crédence verte, une crédence en carreau de porcelaine, un électroménager noir, parquet clair, îlot et un plan de travail blanc.
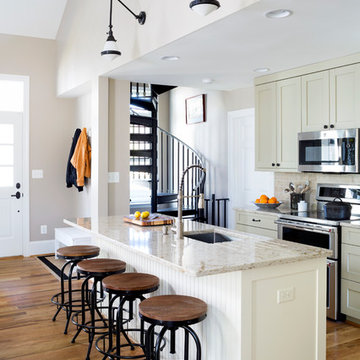
Stacy Zarin-Goldberg
Aménagement d'une petite cuisine ouverte parallèle campagne avec un évier 1 bac, un placard à porte shaker, des portes de placards vertess, un plan de travail en granite, une crédence beige, une crédence en carreau de ciment, un électroménager en acier inoxydable, parquet clair et îlot.
Aménagement d'une petite cuisine ouverte parallèle campagne avec un évier 1 bac, un placard à porte shaker, des portes de placards vertess, un plan de travail en granite, une crédence beige, une crédence en carreau de ciment, un électroménager en acier inoxydable, parquet clair et îlot.
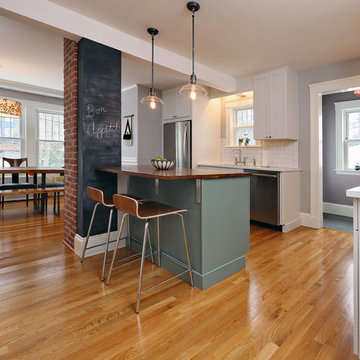
This major kitchen remodel removed a wall between kitchen and dining areas as well as closed off a stairwell entry point to create a more continuous kitchen area with open floor plan to the living area. Warm wood counters mixed with engineered quartz create a funky eclectic feel on top of white and green cabinets. A chalkboard column abuts a pesky chimney column.
Jay Groccia @ OnSite Studios
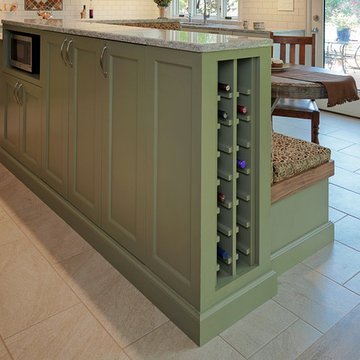
NW Architectural Photography - Dale Lang
Idées déco pour une grande cuisine classique en U fermée avec un évier encastré, un placard avec porte à panneau encastré, des portes de placards vertess, un plan de travail en quartz modifié, une crédence blanche, une crédence en céramique, un électroménager en acier inoxydable, un sol en carrelage de porcelaine et îlot.
Idées déco pour une grande cuisine classique en U fermée avec un évier encastré, un placard avec porte à panneau encastré, des portes de placards vertess, un plan de travail en quartz modifié, une crédence blanche, une crédence en céramique, un électroménager en acier inoxydable, un sol en carrelage de porcelaine et îlot.
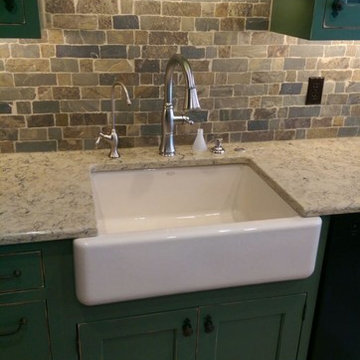
Woodharbor Custom Cabinetry in Old Sage Green finish.
Exemple d'une cuisine nature en U de taille moyenne avec un évier de ferme, un placard à porte shaker, des portes de placards vertess, un plan de travail en granite, une crédence multicolore, une crédence en carrelage de pierre, un électroménager en acier inoxydable, parquet clair et îlot.
Exemple d'une cuisine nature en U de taille moyenne avec un évier de ferme, un placard à porte shaker, des portes de placards vertess, un plan de travail en granite, une crédence multicolore, une crédence en carrelage de pierre, un électroménager en acier inoxydable, parquet clair et îlot.
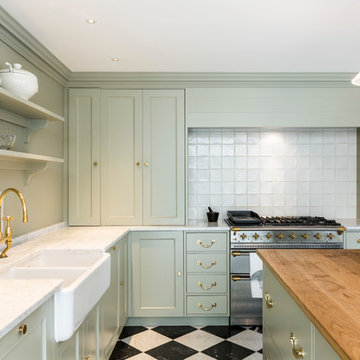
Cette photo montre une cuisine ouverte chic en L avec un évier de ferme, un placard à porte affleurante, des portes de placards vertess, plan de travail en marbre, une crédence blanche, une crédence en céramique, un électroménager en acier inoxydable, un sol en marbre et îlot.
Idées déco de cuisines avec des portes de placards vertess et îlot
9